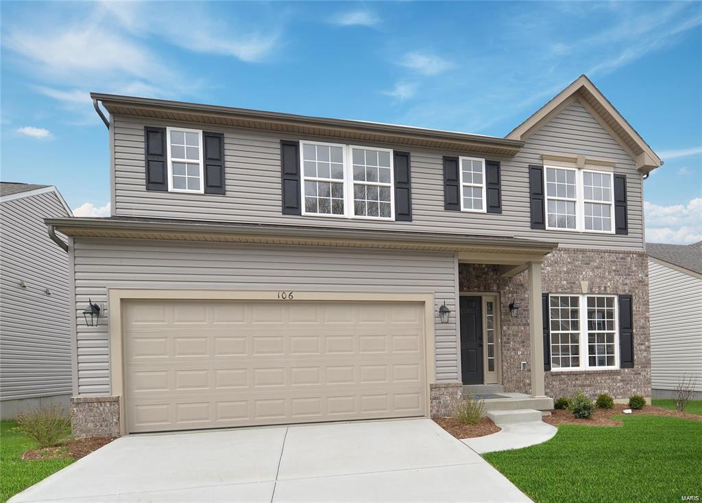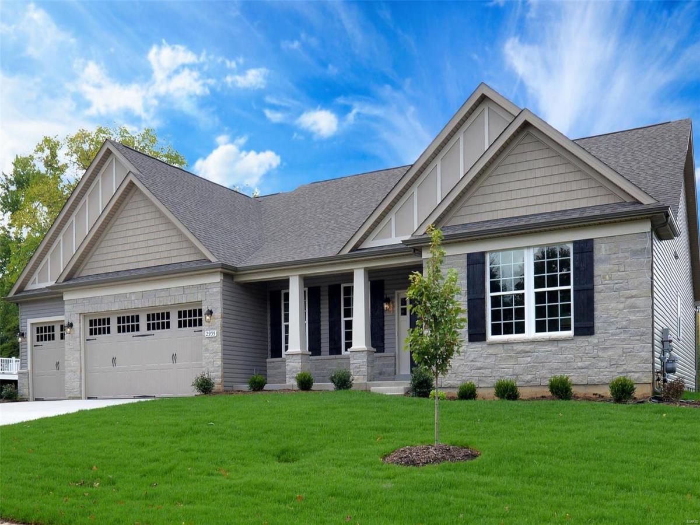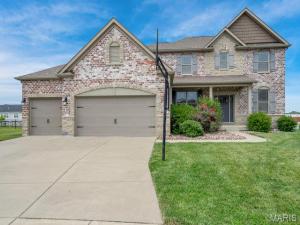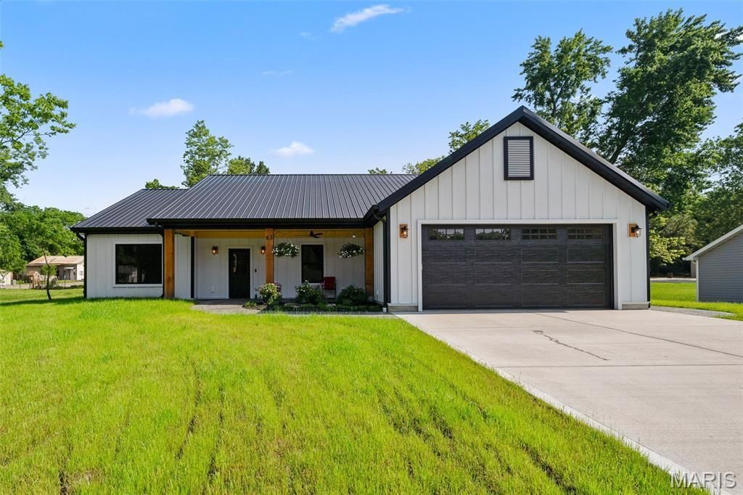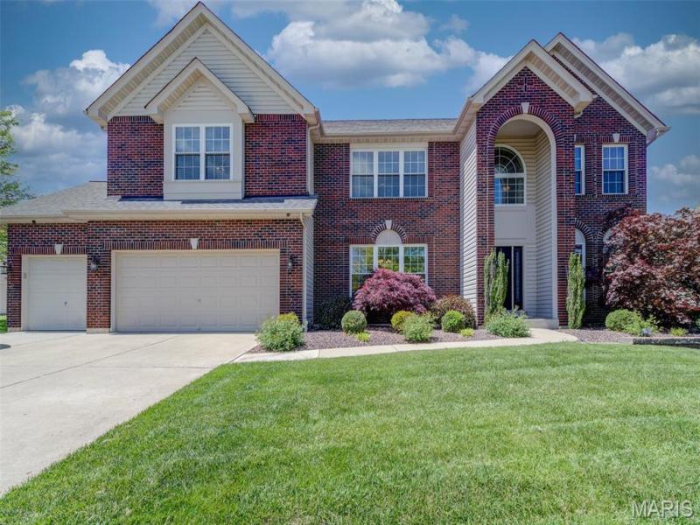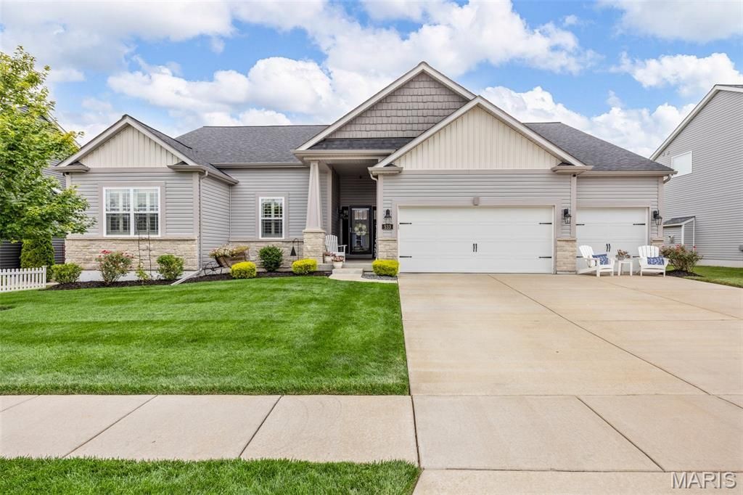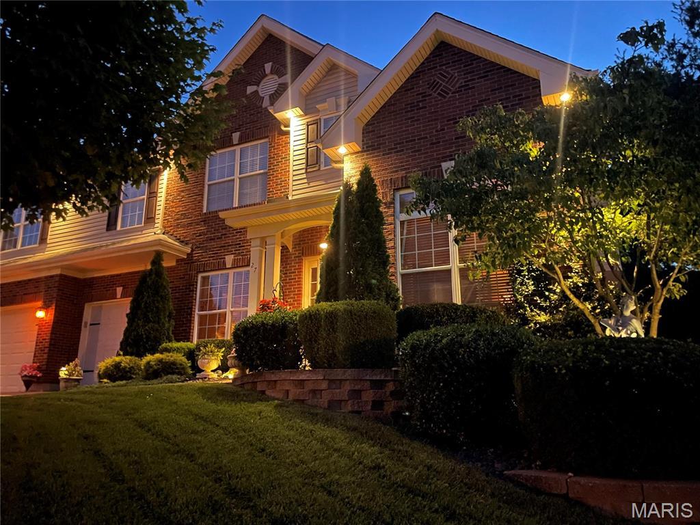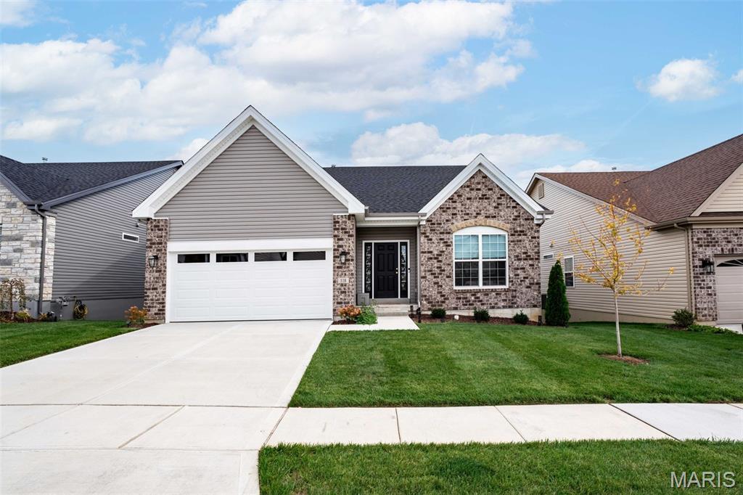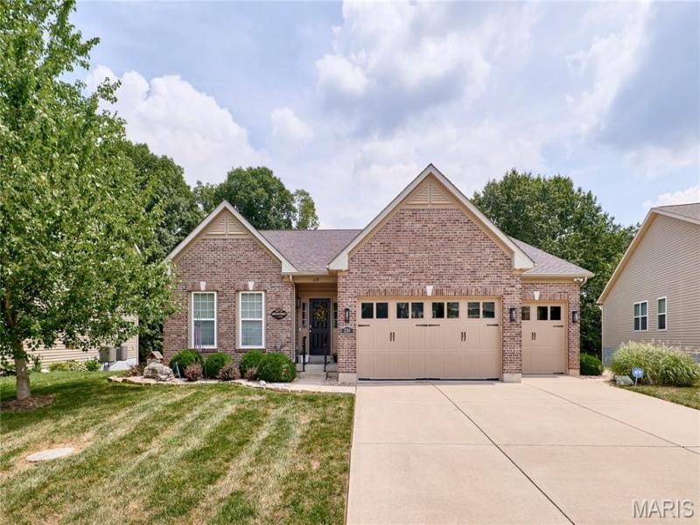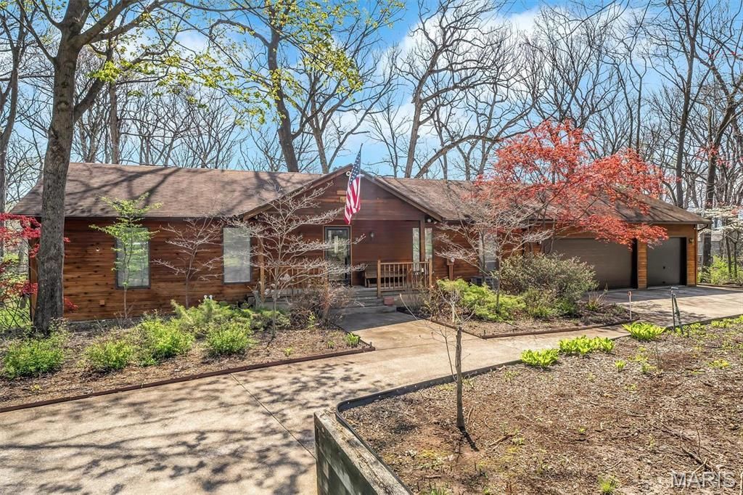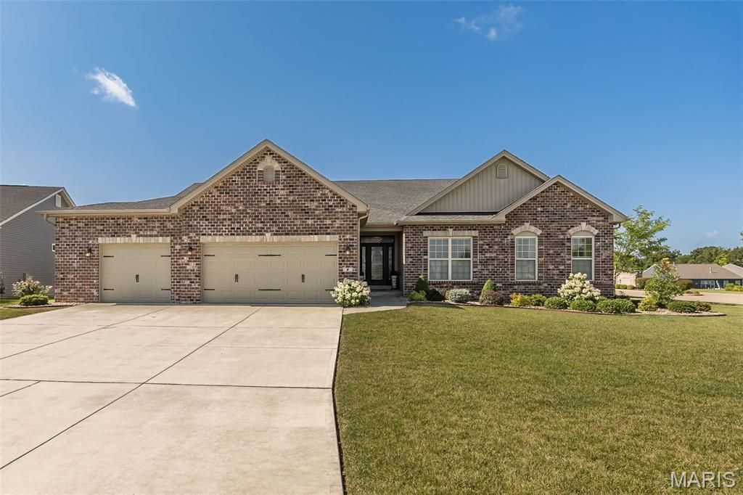$464,990
1 Barkley @ Creekside Sommers
O’Fallon, MO, 63367
The open concept design of this To-Be-Built, 2 Story Barkley offers a luxurious layout with fantastic
details. The sunlit Great Room and Family Dining area open to the Kitchen, with an optional prep island,
expansive counters, and nearby pantry. The spacious Second Floor Owner’s Suite includes a Walk-In Closet
and spacious Owner’s Bath with Laundry just steps away for ultimate convenience. The Second Floor also
includes Two Bedrooms, a Full Bath, and Loft Space, with the option of adding a 4th bedroom and additional
bath. Options like 3-Car Garage, vaulted ceilings, a fireplace, or bay windows can truly personalize your new
home. All Rolwes Company homes include enclosed soffits and fascia, fully sodded yards, and a landscape package. Pictures may vary from actual home constructed. See
Sales Representative for all the included features of this home and community
details. The sunlit Great Room and Family Dining area open to the Kitchen, with an optional prep island,
expansive counters, and nearby pantry. The spacious Second Floor Owner’s Suite includes a Walk-In Closet
and spacious Owner’s Bath with Laundry just steps away for ultimate convenience. The Second Floor also
includes Two Bedrooms, a Full Bath, and Loft Space, with the option of adding a 4th bedroom and additional
bath. Options like 3-Car Garage, vaulted ceilings, a fireplace, or bay windows can truly personalize your new
home. All Rolwes Company homes include enclosed soffits and fascia, fully sodded yards, and a landscape package. Pictures may vary from actual home constructed. See
Sales Representative for all the included features of this home and community
Property Details
Price:
$464,990
MLS #:
MIS24029399
Status:
Active
Beds:
3
Baths:
3
Address:
1 Barkley @ Creekside Sommers
Type:
Single Family
Subtype:
Single Family Residence
Subdivision:
Creekside at Sommers
Neighborhood:
417 – Wentzville-Liberty
City:
O’Fallon
Listed Date:
May 18, 2024
State:
MO
Finished Sq Ft:
2,237
ZIP:
63367
Schools
School District:
Wentzville R-IV
Elementary School:
Discovery Ridge Elem.
Middle School:
Frontier Middle
High School:
Liberty
Interior
Appliances
Dishwasher, Disposal, Microwave, Range, Gas Water Heater
Bathrooms
2 Full Bathrooms, 1 Half Bathroom
Cooling
Central Air, Electric
Heating
Natural Gas, Forced Air
Exterior
Architectural Style
Traditional, Other
Construction Materials
Frame, Vinyl Siding
Parking Features
Attached, Garage
Parking Spots
2
Roof
Composition
Security Features
Smoke Detector(s)
Financial
Tax Year
2023
Kahn & Busk Real Estate Partners have earned the top team spot at Coldwell Banker Premier Group for several years in a row! We are dedicated to helping our clients with all of their residential real estate needs. Whether you are a first time buyer or looking to downsize, we can help you with buying your next home and selling your current house. We have over 25 years of experience in the real estate industry in Eureka, St. Louis and surrounding areas.
More About KatherineMortgage Calculator
Map
Similar Listings Nearby
- 1 Monaco @ Willow Grove
Dardenne Prairie, MO$602,990
2.11 miles away
- 44 Chessington Court
Lake St Louis, MO$599,900
1.02 miles away
- 63 Plackemeier Drive
O’Fallon, MO$599,900
4.62 miles away
- 1024 Brook Mont Drive
O’Fallon, MO$599,900
2.80 miles away
- 533 Deer Brook Drive
O’Fallon, MO$599,000
4.06 miles away
- 27 Carlton Lake Court
Wentzville, MO$599,000
3.69 miles away
- 105 Columbia Meadows Lane
O’Fallon, MO$597,964
3.80 miles away
- 239 Carlton Point Drive
Wentzville, MO$595,000
3.79 miles away
- 14 Fox Valley Drive
Lake St Louis, MO$594,900
0.93 miles away
- 2 Wyndemere Court
Lake St Louis, MO$589,900
1.63 miles away

1 Barkley @ Creekside Sommers
O’Fallon, MO
LIGHTBOX-IMAGES

