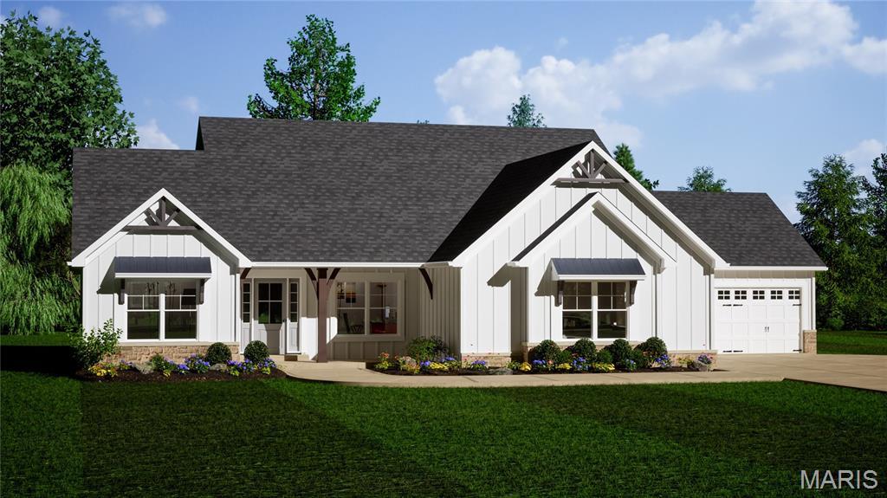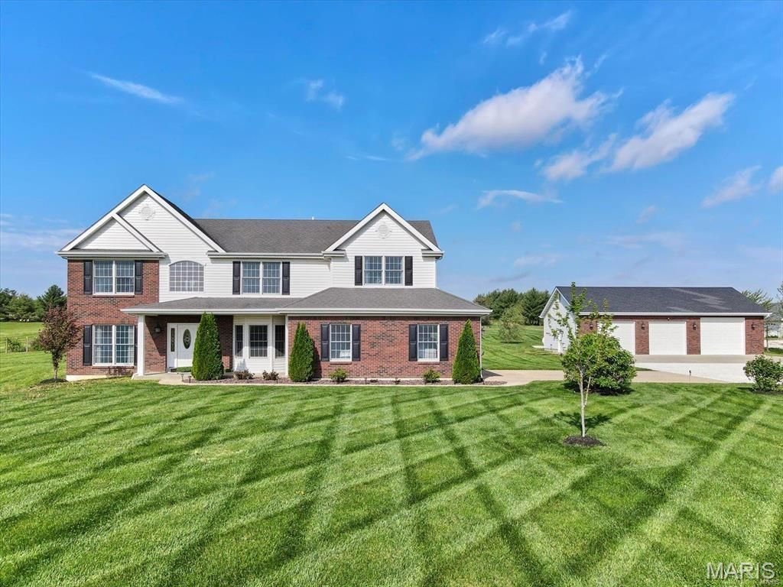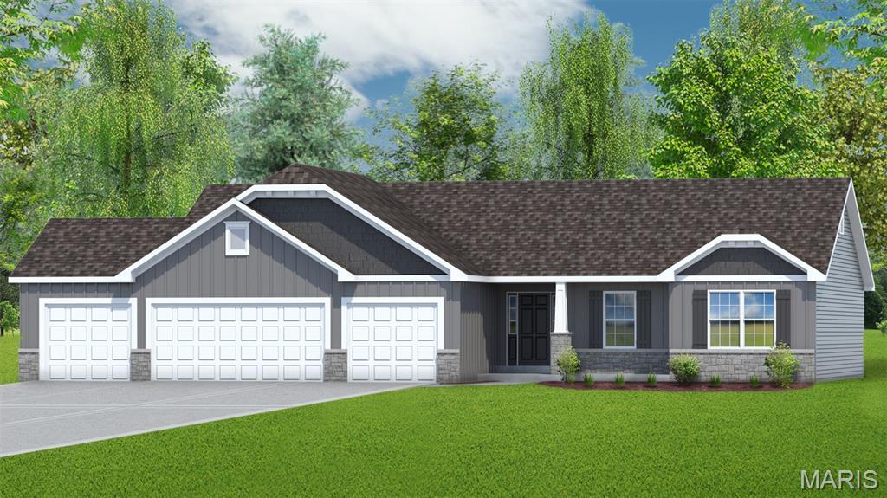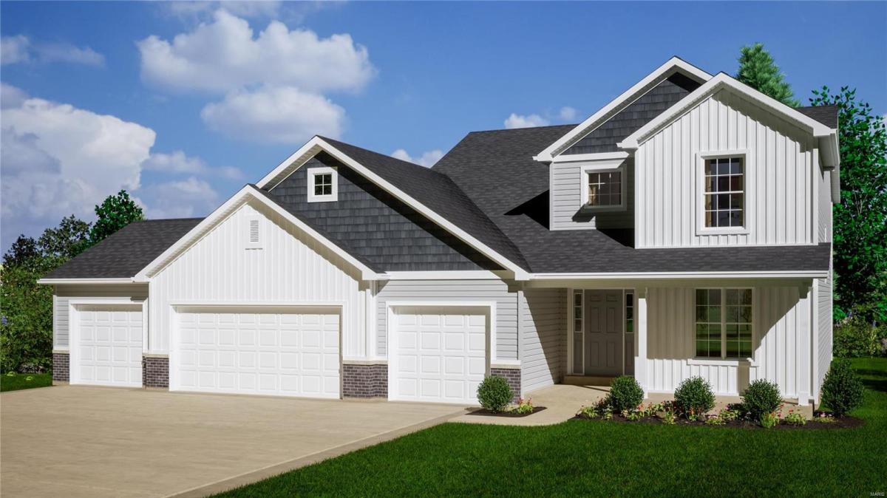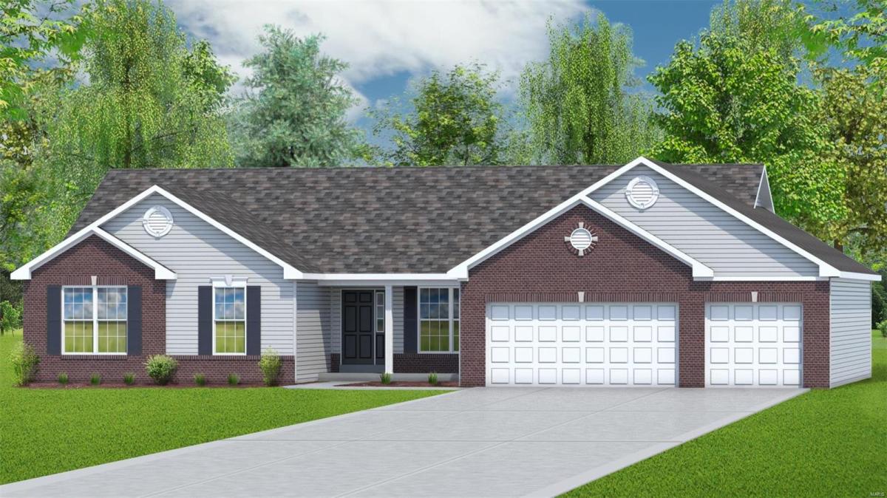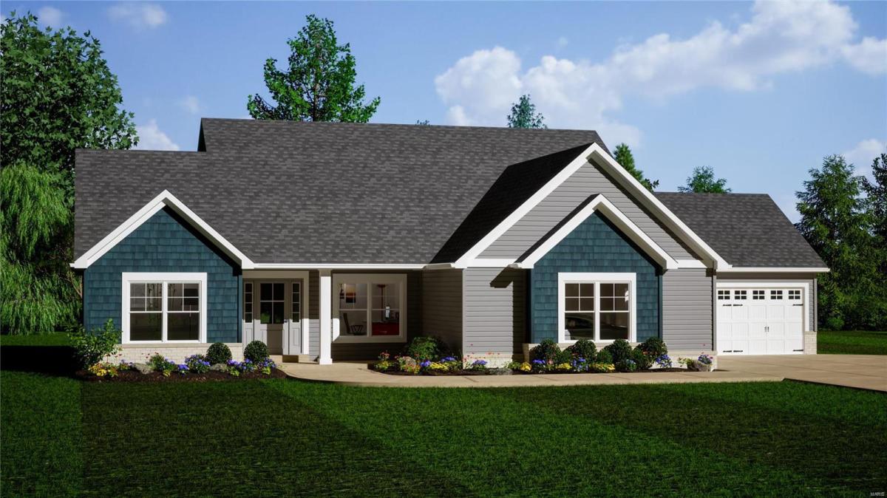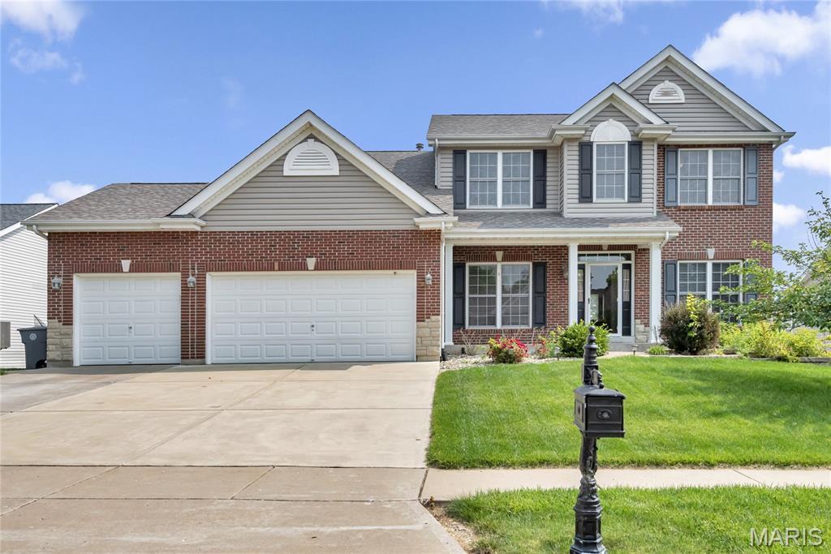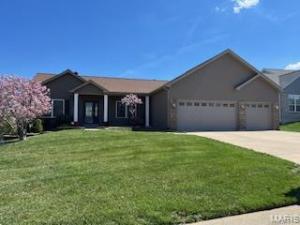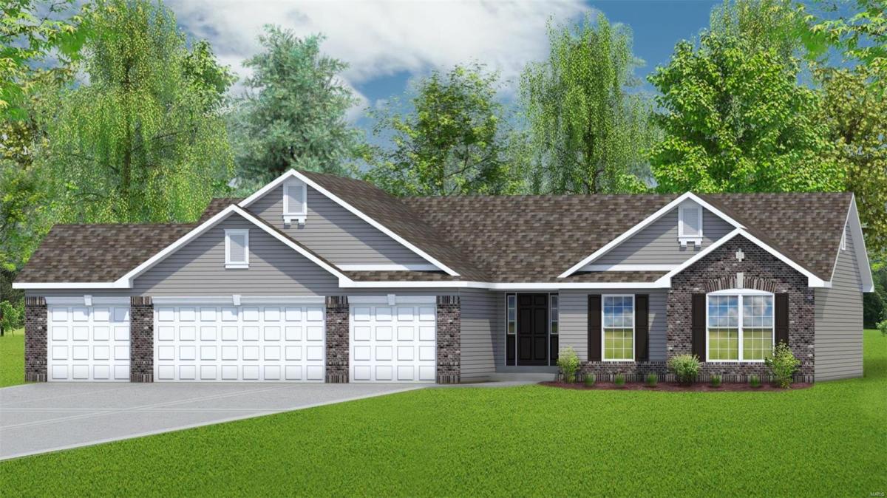$714,900
110 River Grove Court
O’Fallon, MO, 63366
This 3 Bedroom Ranch Home that is Under Construction has a 2 Car Side Entry & a 2 Car Front Entry Garage w/ Carriage Style, 8′ Tall Insulated Garage Doors. This Home has 11′ Ceilings in the Foyer, Great Rm, Kitchen & Breakfast Rm. Off the Foyer is an Office w/ Laminate Floors. The Great Rm has 6′ Tall Windows with 2′ Transoms Above, a Gas Fireplace with Stone, Can Lighting & Laminate Floors. The Kitchen has a Huge Island, Quartz Countertops, 42″ Tall Soft Close, Maple, Staggered Cabinets w/ Crown Molding, Double Trash Drawer, Stainless Appliances, Can Lighting, Under Cabinet Lighting & Laminate Floors. The Breakfast Room has a Triple 8′ Tall Slider that takes you to the Covered Patio. The Primary Bath will have a Marble Shower w/ Heavy Glass Swing Door w/ Separate Free Standing Tub, Double Bowl, Adult Height Vanities, Upgraded Counters, Matte Black Moen Faucets & a Linen Closet. Other Features Include 8′ Tall Doors, 5 1/4″ Base, 3 1/4″ Door Casing, Custom Paint, Iron Spindles, Rough In Plumbing & a Fully Sodded Yard.
Property Details
Price:
$714,900
MLS #:
MIS25048238
Status:
Active
Beds:
3
Baths:
3
Address:
110 River Grove Court
Type:
Single Family
Subtype:
Single Family Residence
Subdivision:
The Grove at Riverdale
Neighborhood:
408 – Fort Zumwalt North
City:
O’Fallon
Listed Date:
Jul 14, 2025
State:
MO
Finished Sq Ft:
2,056
ZIP:
63366
Year Built:
2025
Schools
School District:
Ft. Zumwalt R-II
Elementary School:
Westhoff Elem.
Middle School:
Ft. Zumwalt North Middle
High School:
Ft. Zumwalt North High
Interior
Appliances
Stainless Steel Appliance(s), Dishwasher, Disposal, Microwave, Free- Standing Electric Range, Gas Water Heater
Bathrooms
2 Full Bathrooms, 1 Half Bathroom
Cooling
Ceiling Fan(s), Central Air
Fireplaces Total
1
Flooring
Carpet, Laminate
Heating
Forced Air
Laundry Features
Electric Dryer Hookup, Laundry Room, Main Level
Exterior
Architectural Style
Ranch
Association Amenities
Common Ground
Community Features
Sidewalks, Street Lights
Construction Materials
Batts Insulation, Blown- In Insulation, Board & Batten Siding, Stone Veneer, Vinyl Siding
Parking Features
Attached, Driveway, Garage, Garage Door Opener
Roof
Architectural Shingle
Financial
HOA Fee
$500
HOA Frequency
Annually
HOA Includes
Common Area Maintenance
HOA Name
DNI Properties
Kahn & Busk Real Estate Partners have earned the top team spot at Coldwell Banker Premier Group for several years in a row! We are dedicated to helping our clients with all of their residential real estate needs. Whether you are a first time buyer or looking to downsize, we can help you with buying your next home and selling your current house. We have over 25 years of experience in the real estate industry in Eureka, St. Louis and surrounding areas.
More About JoshMortgage Calculator
Map
Similar Listings Nearby
- 1710 Highway Y
O’Fallon, MO$875,000
0.90 miles away
- 205 River Trace Court
O’Fallon, MO$620,900
0.24 miles away
- 2 The Grayson at The Grove
Unincorporated, MO$599,900
0.11 miles away
- 2 The Sacramento at The Grove
Unincorporated, MO$589,900
0.09 miles away
- 2 Hudson at The Grove
Unincorporated, MO$572,900
0.10 miles away
- 320 Autumn Forest Drive
O’Fallon, MO$554,900
3.97 miles away
- 10 Eliot Court
O’Fallon, MO$525,000
4.49 miles away
- 2 The Willow at The Grove
Unincorporated, MO$509,900
0.09 miles away

110 River Grove Court
O’Fallon, MO
LIGHTBOX-IMAGES

