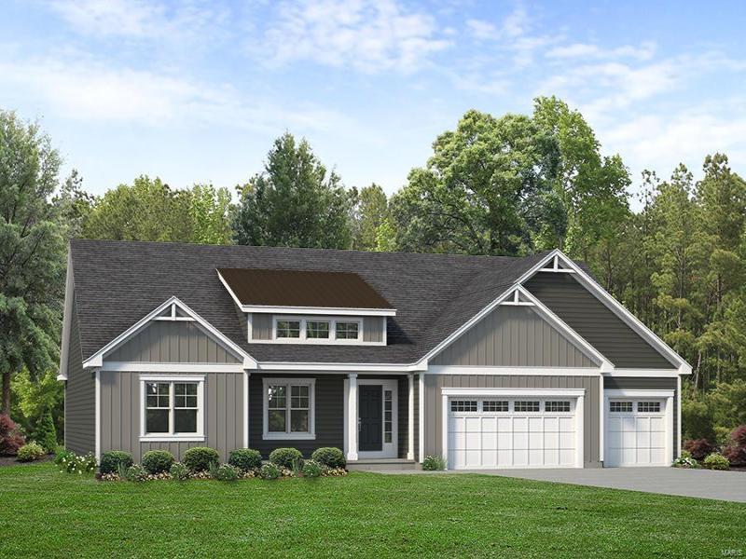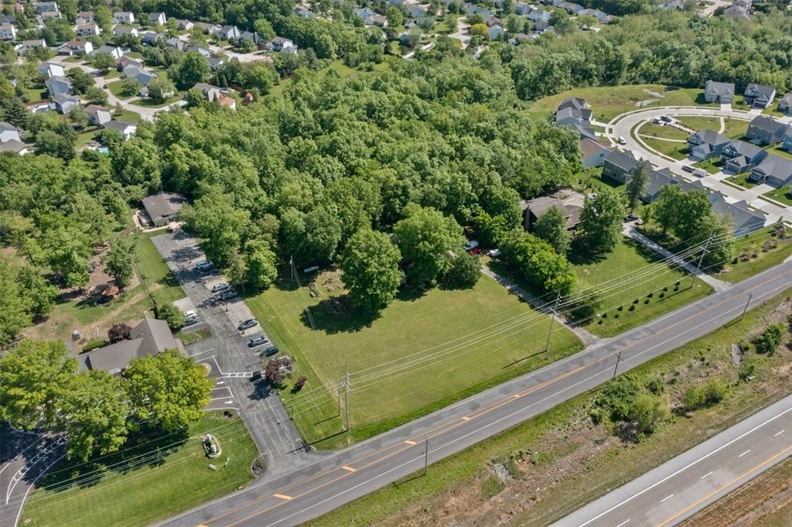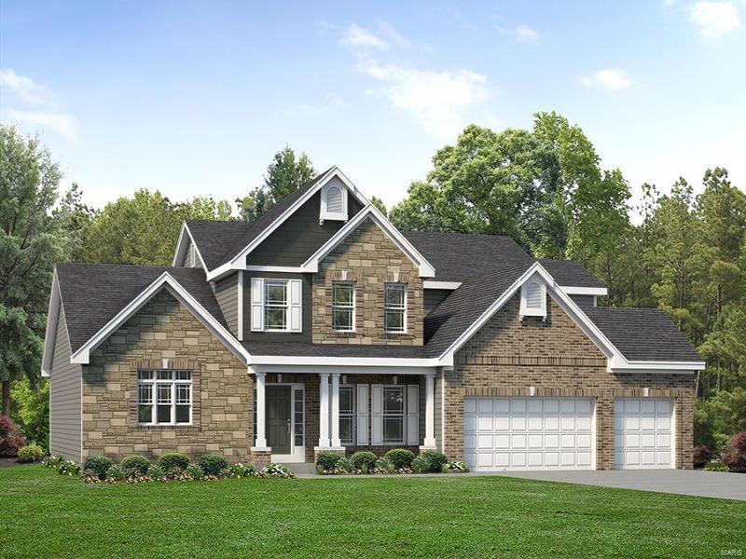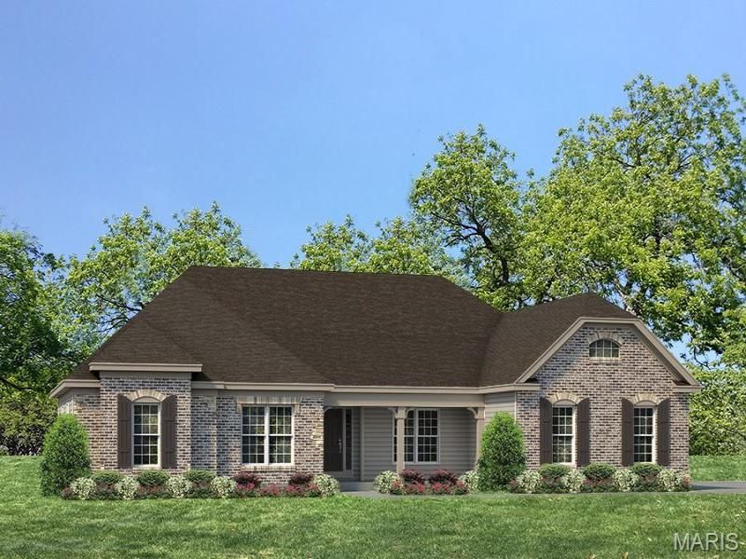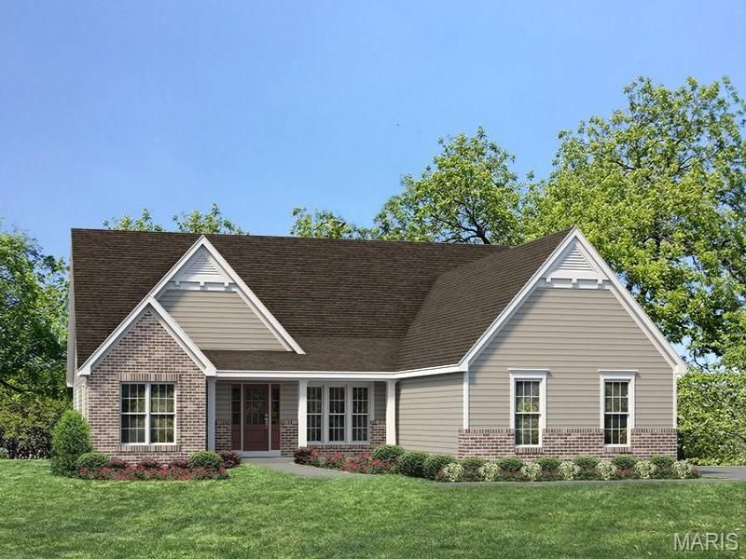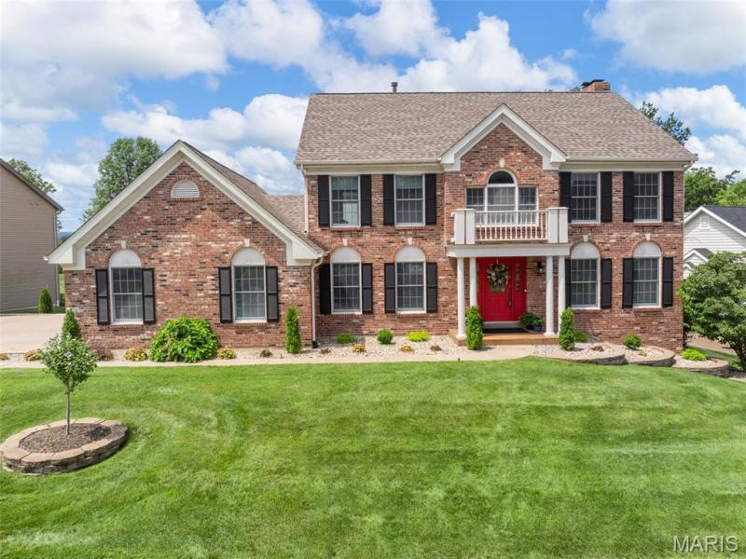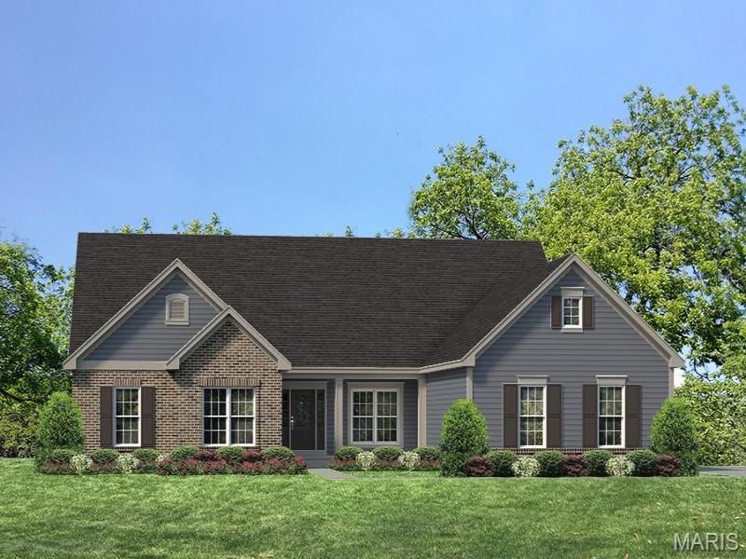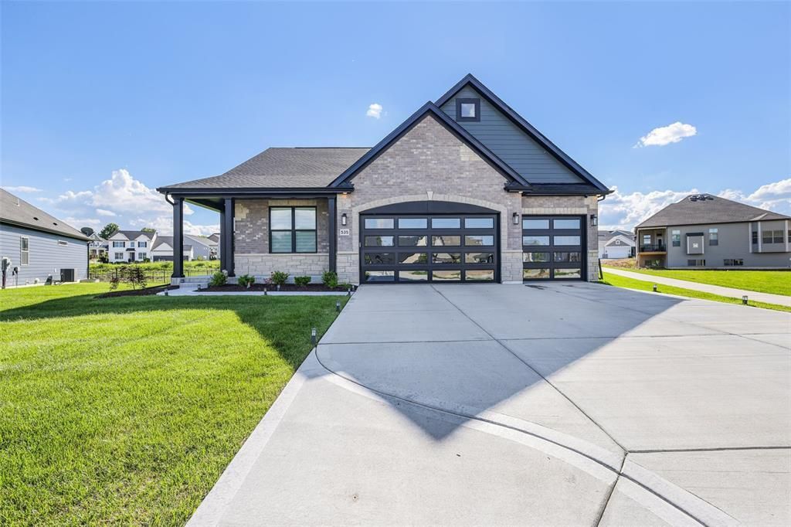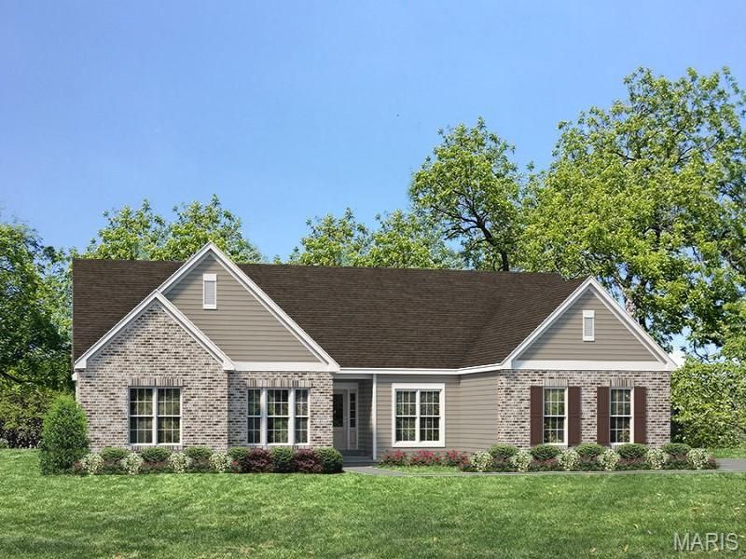$659,863
201 Keaton Woods Drive
O’Fallon, MO, 63368
MOVE IN READY! Exquisite, free-standing villa in Keaton Woods by Bridgewater Communities, your villa experts. This tree lined enclave of luxury villas sits in a fantastic location near restaurants, shopping & easy access to Hwys 40, 70 & 364. This 1,600 s/f ranch has 3 BD (poss main floor Study), 3 BA and an O/S 2 car garage. Features inc 10 ft ceilings, LVP floors, gas FP, gourmet Kit, 42 inch cab w/crown and hardware, quartz c-tops, island w/brkfst bar, SS appl, chimney range hood, main floor laundry, Mstr Bdr suite w/walk in closet, lux Mstr Bath w/marble added height shower, transom windows, raised height vanities, Low E windows, R 38 attic insulation, 12×12 covered composite deck, 6 ft open deck, 8 ft tall carriage style garage door, added width driveway and more. The finished LL adds 850 s/f of living space. The exterior is exquisite w/a brick – stone ext, arch shingles, prof landscape, full yard sod & lawn irrig. 2,450 s/f of beautiful living space in an amazing location! Location: Detached
Property Details
Price:
$659,863
MLS #:
MIS24076339
Status:
Active
Beds:
3
Baths:
3
Address:
201 Keaton Woods Drive
Type:
Single Family
Subtype:
Villa
Subdivision:
Villas at Keaton Woods
Neighborhood:
410 – Francis Howell
City:
O’Fallon
Listed Date:
Jan 2, 2025
State:
MO
Finished Sq Ft:
2,450
ZIP:
63368
Lot Size:
7,841 sqft / 0.18 acres (approx)
Schools
School District:
Francis Howell R-III
Elementary School:
John Weldon Elem.
Middle School:
Francis Howell Middle
High School:
Francis Howell High
Interior
Appliances
Gas Water Heater, Dishwasher, Disposal, Microwave, Range Hood, Electric Range, Electric Oven
Bathrooms
3 Full Bathrooms
Cooling
Ceiling Fan(s), Central Air, Electric
Fireplaces Total
1
Flooring
Carpet, Other
Heating
Forced Air, Natural Gas
Laundry Features
Main Level
Exterior
Architectural Style
Traditional, Ranch/2 story
Association Amenities
Outside Management
Community Features
Trail(s)
Construction Materials
Stone Veneer, Brick Veneer, Frame, Vinyl Siding
Parking Features
Attached, Garage, Garage Door Opener
Parking Spots
2
Security Features
Smoke Detector(s)
Financial
HOA Fee
$175
HOA Frequency
Monthly
HOA Includes
Maintenance Grounds, Snow Removal
Kahn & Busk Real Estate Partners have earned the top team spot at Coldwell Banker Premier Group for several years in a row! We are dedicated to helping our clients with all of their residential real estate needs. Whether you are a first time buyer or looking to downsize, we can help you with buying your next home and selling your current house. We have over 25 years of experience in the real estate industry in Eureka, St. Louis and surrounding areas.
More About JoshMortgage Calculator
Map
Similar Listings Nearby
- 154 Royal Troon Drive
Dardenne Prairie, MO$852,589
4.27 miles away
- 7253 Highway N
O’Fallon, MO$850,000
3.05 miles away
- 142 Royal Troon Drive
Dardenne Prairie, MO$849,549
4.11 miles away
- 1 TBB Nantucket II @ Persimmon Trace
Weldon Spring, MO$839,900
1.03 miles away
- 1 TBB Woodside @ Persimmon Trace
Weldon Spring, MO$804,900
1.03 miles away
- 627 Loughmor Pass
Weldon Spring, MO$799,900
4.17 miles away
- 18668 Olive Street Road
Chesterfield, MO$799,000
4.11 miles away
- 1 TBB Arlington II @ Persimmon Trace
Weldon Spring, MO$794,900
1.03 miles away
- 535 Crail Court
O’Fallon, MO$775,000
4.60 miles away
- 1 TBB Durham II @ Persimmon Trace
Weldon Spring, MO$754,900
1.03 miles away

201 Keaton Woods Drive
O’Fallon, MO
LIGHTBOX-IMAGES


