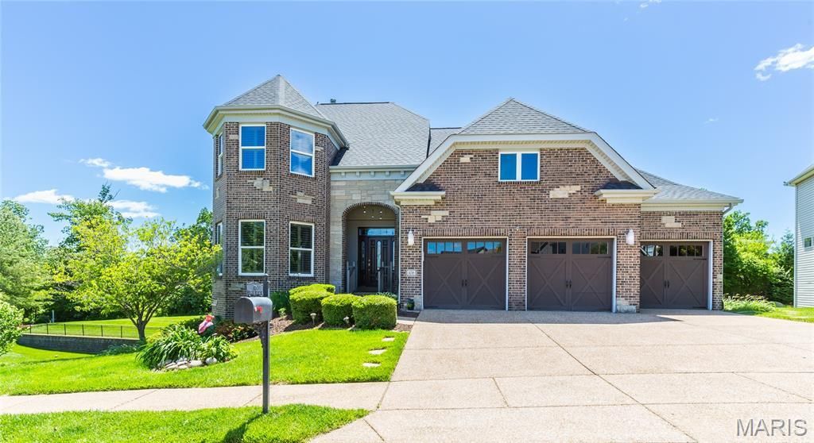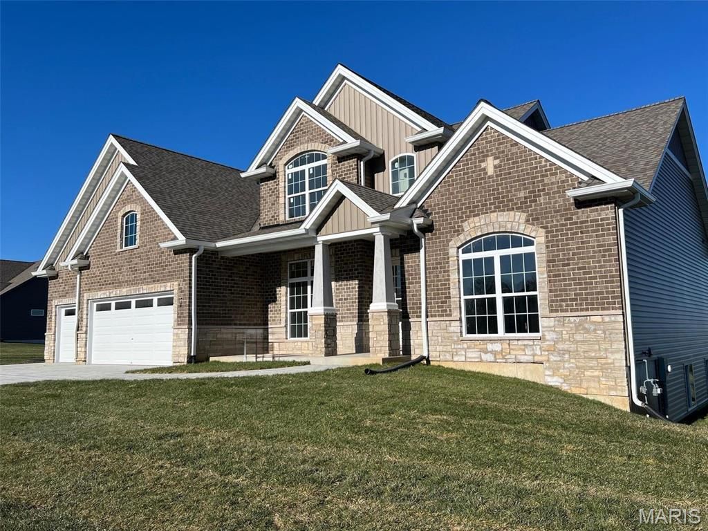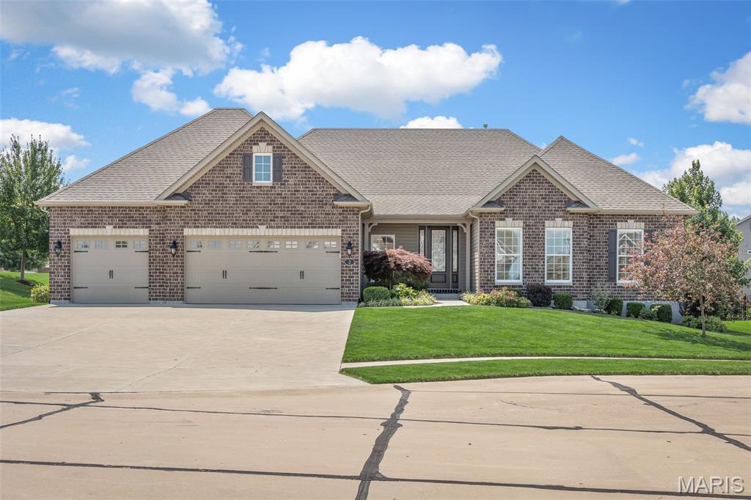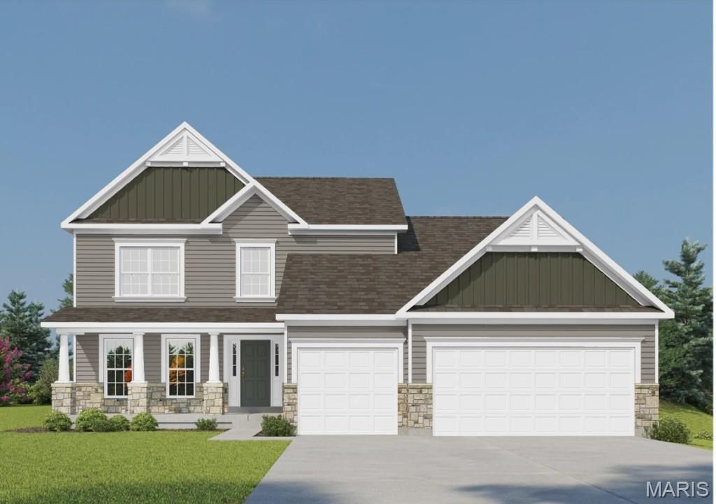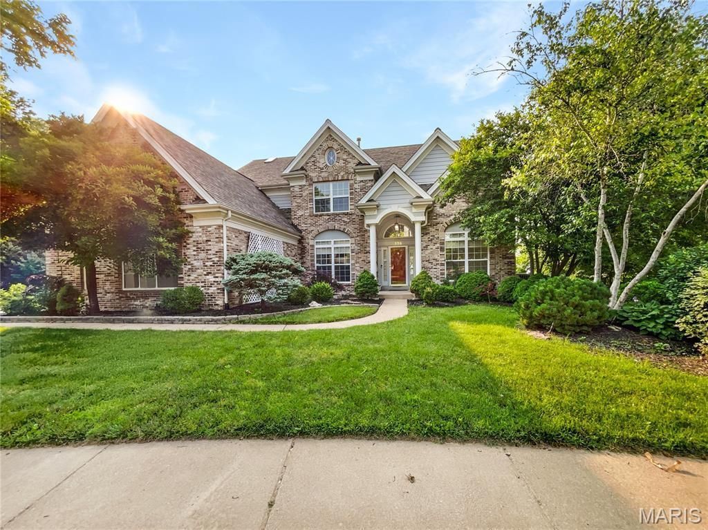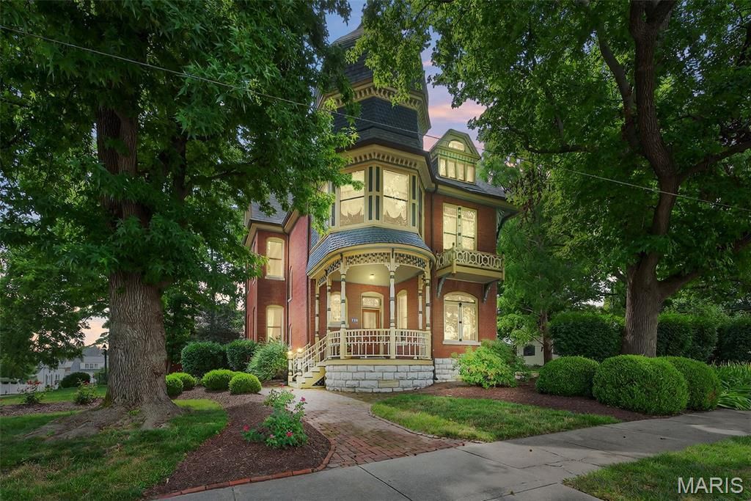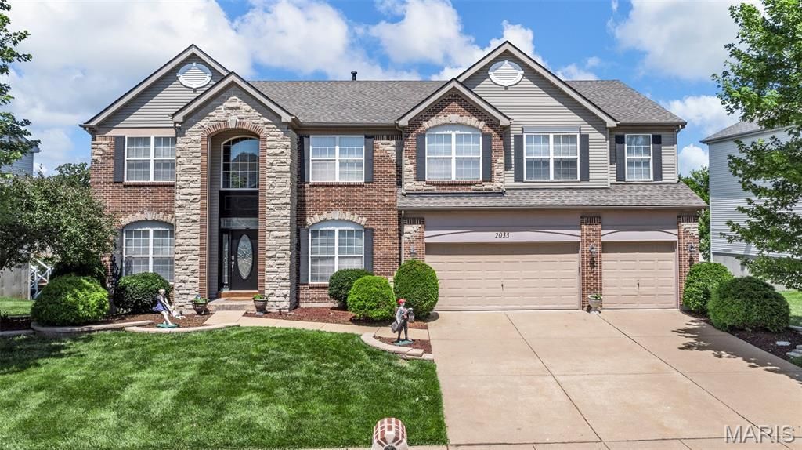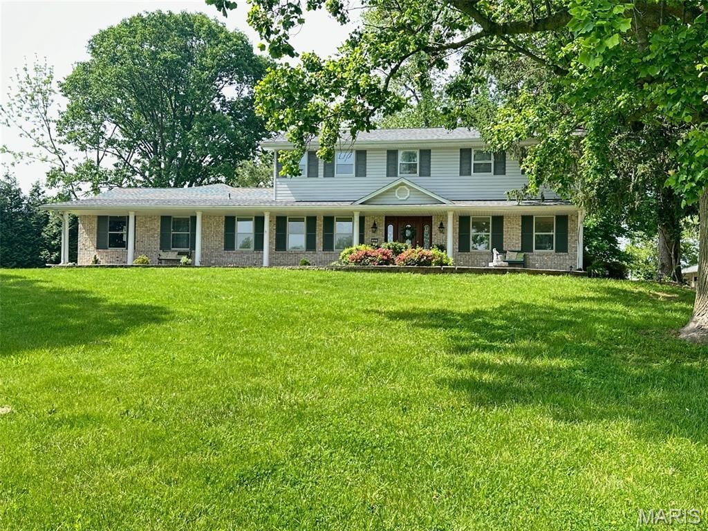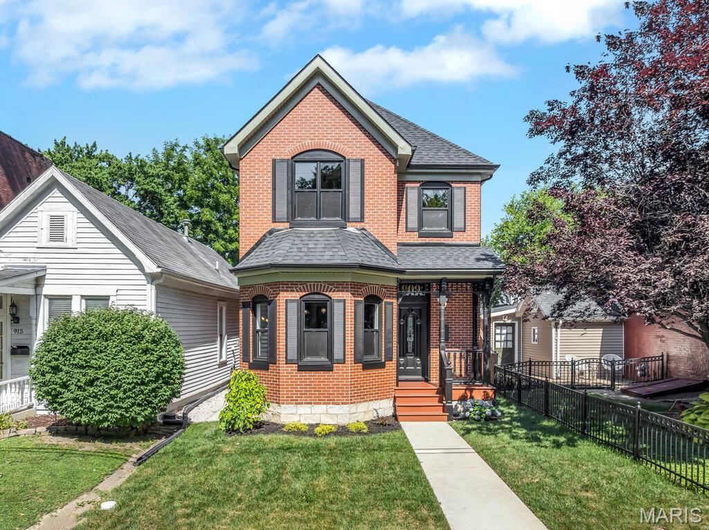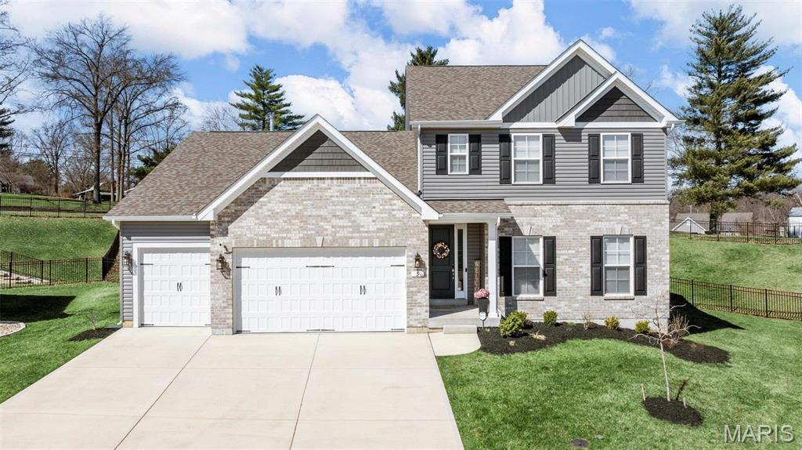$685,000
106 Tuscany Trace Drive
St Charles, MO, 63303
WELCOME HOME to approx 3,900 Square Feet of Living Space! A Perfectly Balanced Home for Living, Entertaining & Relaxing! Main Level Features Spacious Great Room (Gas Fireplace- Regular Maintenance) – Dining Room Combo, Kitchen (Breakfast Bar, Quartz Counters, Self-Closing Drawers, Double Ovens – Small & Large) – Breakfast Room Combo, Primary Bedroom Suite (New Carpet & Fresh Paint ’25), Home Office, 1/2 Bath & Main Floor Laundry. Upper Level Boasts: Large, Multi Use Loft Area (Rec Room, Craft Area, Office Space), Two Additional Bedrooms Connected with a FULL Shared Bathroom. Walkout Lower Level takes this home to the next level with HUGE Rec Room (Plus Kitchen Area), 3rd Full Bath, 4th Bedroom & a Home Theater Room (also Perfect Storm Shelter) & Still Plenty of Storage! ZONED HVAC (AC Units 2 Years Old – 1 Furnace 2 Years Old) NEW Roof 5 Years Ago! Incredible Screened in Main Level Deck & Screened in Lower Level Patio Area. Relax & Listen to your Rock Water Fall in Private Yard. Quality Upgrades Include: Heated Lower Level Floors (4 Separate Thermostats), Whole House Air Sanitation System, Hardwood Floors, Plantation Shutters on Bay Windows, Lower Level Kitchen Area (Dishwasher, Refrigerator, Sink, Microwave), Extra Washer – Dryer Hookups, Built-In Murphy Bed in 4th Bedroom, Speaker System for Main Level & Screened Deck, Patio w/ Gas Line Run for Future Grilling needs, in-ground Sprinkler System, 3 Car Garage & More! Great Access to Highways & Local Areas of Interest.
Property Details
Price:
$685,000
MLS #:
MIS25033819
Status:
Active
Beds:
4
Baths:
4
Address:
106 Tuscany Trace Drive
Type:
Single Family
Subtype:
Single Family Residence
Subdivision:
Tuscany
Neighborhood:
411 – Francis Howell North
City:
St Charles
Listed Date:
May 23, 2025
State:
MO
Finished Sq Ft:
3,989
ZIP:
63303
Year Built:
2007
Schools
School District:
Francis Howell R-III
Elementary School:
Harvest Ridge Elem.
Middle School:
Barnwell Middle
High School:
Francis Howell North High
Interior
Appliances
Gas Cooktop, Dishwasher, Disposal, Ice Maker, Microwave, Oven, Double Oven, Gas Oven, Gas Range, Refrigerator, Gas Water Heater, Bar Fridge
Bathrooms
3 Full Bathrooms, 1 Half Bathroom
Cooling
Ceiling Fan(s)
Fireplaces Total
1
Flooring
Carpet, Ceramic Tile, Hardwood
Heating
Forced Air, Natural Gas, Zoned
Laundry Features
In Basement, Laundry Room, Main Level, Multiple Locations
Exterior
Architectural Style
Traditional
Association Amenities
Common Ground
Construction Materials
Brick, Vinyl Siding
Other Structures
None
Roof
Architectural Shingle
Financial
HOA Fee
$500
HOA Frequency
Annually
HOA Includes
Maintenance Grounds
HOA Name
Tuscany Homeowners Association
Tax Year
2024
Taxes
$6,471
Kahn & Busk Real Estate Partners have earned the top team spot at Coldwell Banker Premier Group for several years in a row! We are dedicated to helping our clients with all of their residential real estate needs. Whether you are a first time buyer or looking to downsize, we can help you with buying your next home and selling your current house. We have over 25 years of experience in the real estate industry in Eureka, St. Louis and surrounding areas.
More About JoshMortgage Calculator
Map
Similar Listings Nearby
- 1027 Bellevaux Place
St Charles, MO$849,862
4.99 miles away
- 2708 Brook Hill Lane
St Charles, MO$839,900
2.17 miles away
- 2 Rising Hill Court
St Charles, MO$799,000
2.00 miles away
- 517 Beneficial Way
St Charles, MO$744,864
4.04 miles away
- 596 Eagle Manor Lane
Chesterfield, MO$729,000
4.38 miles away
- 128 N 6th Street
St Charles, MO$725,000
3.36 miles away
- 2033 Montclair Manor Drive
St Charles, MO$699,000
0.83 miles away
- 433 Snipes Drive
St Charles, MO$699,000
2.68 miles away
- 909 S 4th Street
St Charles, MO$699,000
2.92 miles away
- 3 Gianna Court
St Peters, MO$685,000
1.74 miles away

106 Tuscany Trace Drive
St Charles, MO
LIGHTBOX-IMAGES

