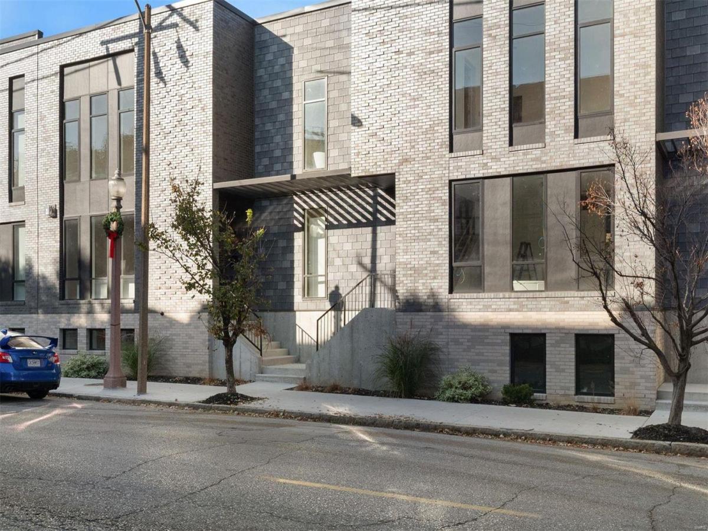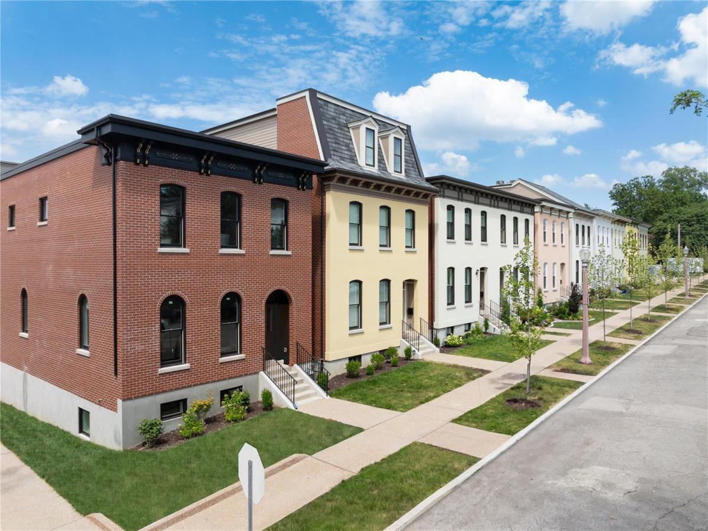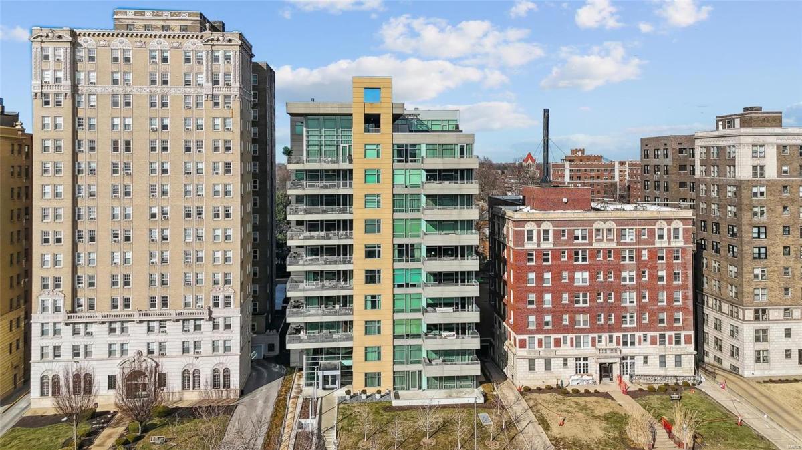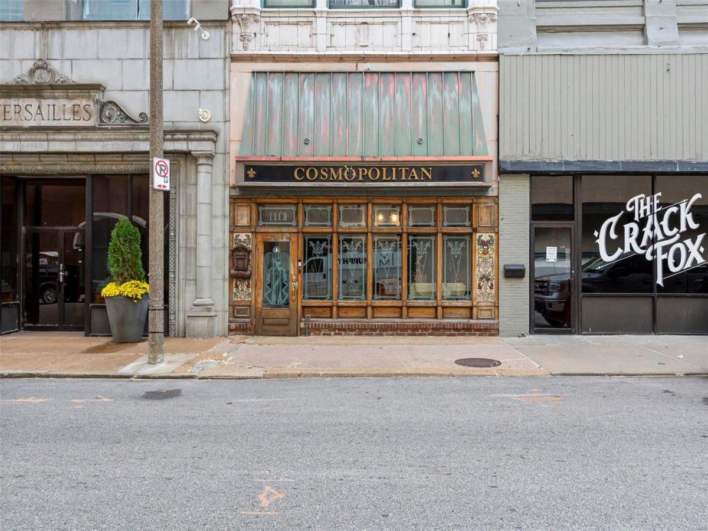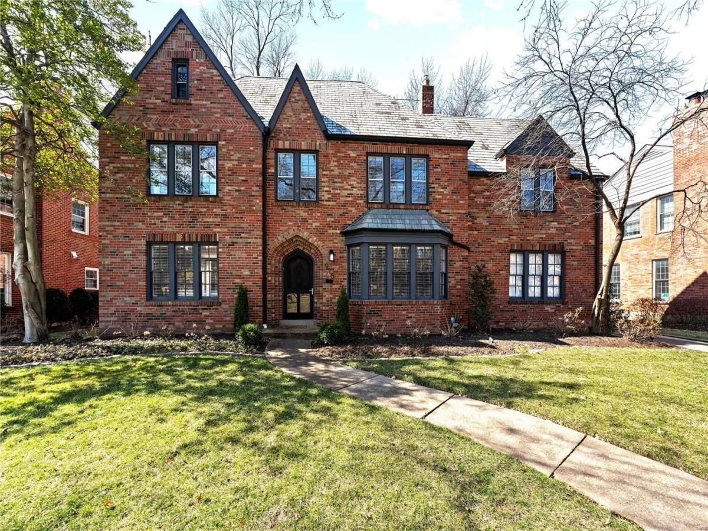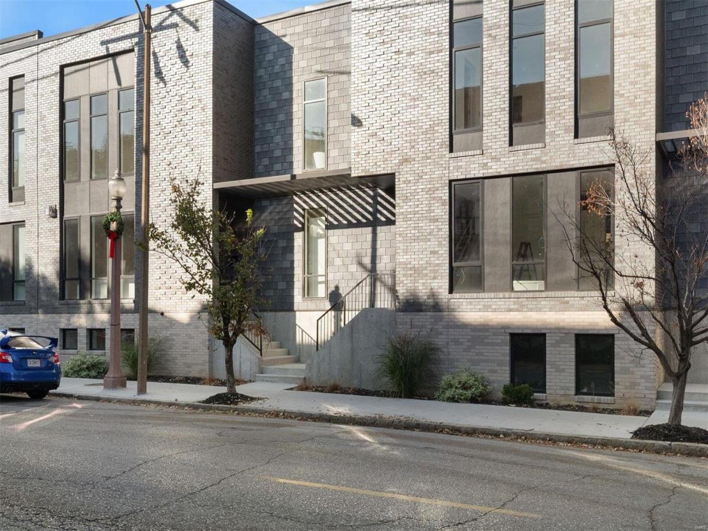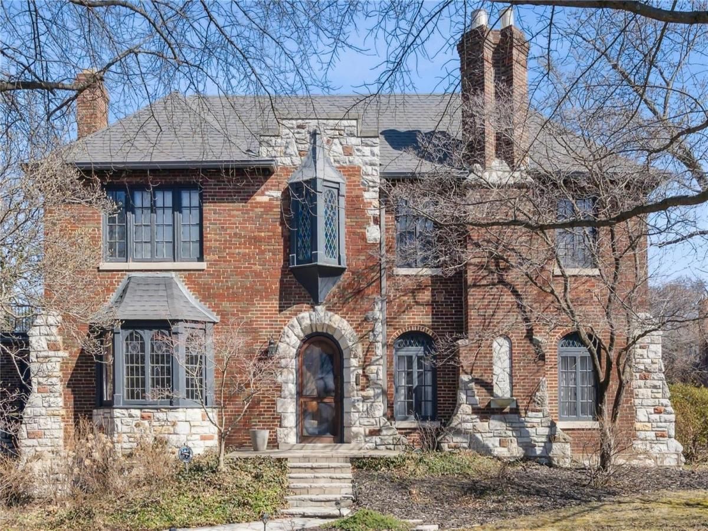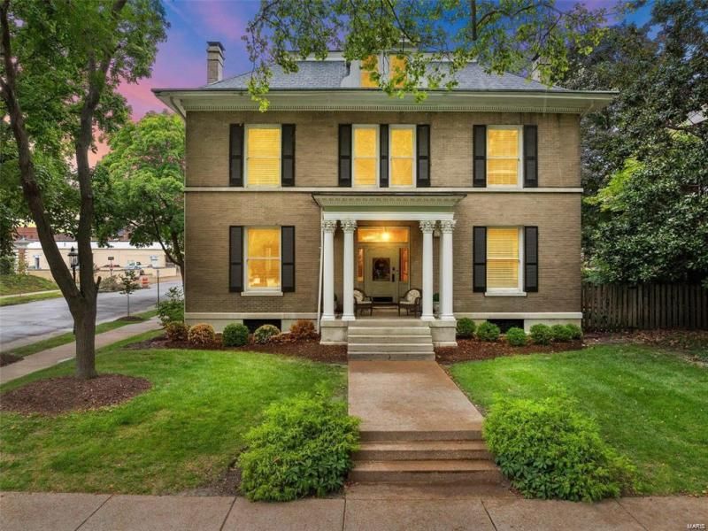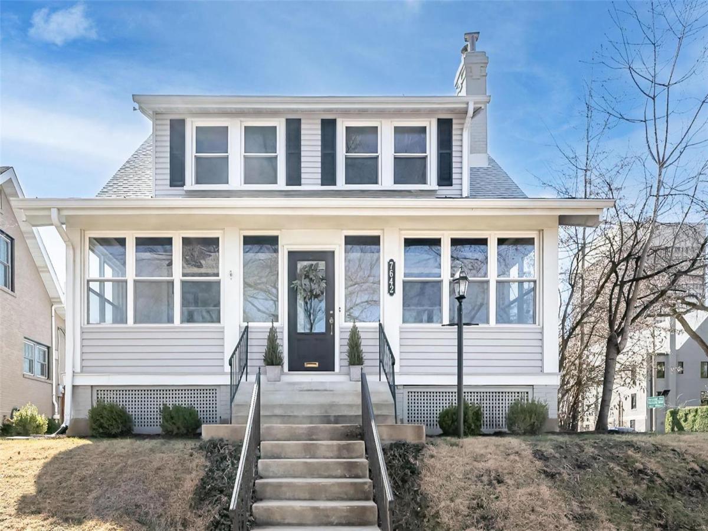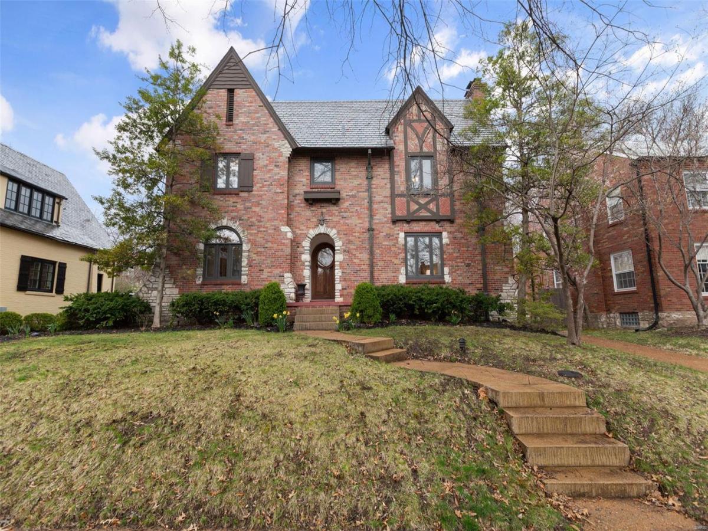Property Details
Schools
Interior
Exterior
Financial
Kahn & Busk Real Estate Partners have earned the top team spot at Coldwell Banker Premier Group for several years in a row! We are dedicated to helping our clients with all of their residential real estate needs. Whether you are a first time buyer or looking to downsize, we can help you with buying your next home and selling your current house. We have over 25 years of experience in the real estate industry in Eureka, St. Louis and surrounding areas.
More About JoshMortgage Calculator
Map
Similar Listings Nearby
- 2205 Hickory
St Louis, MO$1,272,800
2.11 miles away
- 4545 Lindell Boulevard #12
St Louis, MO$1,250,000
0.76 miles away
- 1112 Olive Street
St Louis, MO$1,199,000
2.79 miles away
- 915 S Bemiston Avenue
St Louis, MO$1,149,000
4.97 miles away
- 215 N Sarah Street #8
St Louis, MO$1,100,000
0.00 miles away
- 364 Mission Court
St Louis, MO$1,000,000
4.73 miles away
- 4397 Westminster Place
St Louis, MO$975,000
0.58 miles away
- 7642 Westmoreland Avenue
St Louis, MO$949,900
4.78 miles away
- 7425 Parkdale Avenue
Clayton, MO$914,900
4.37 miles away

Property Details
Schools
Interior
Exterior
Financial
Kahn & Busk Real Estate Partners have earned the top team spot at Coldwell Banker Premier Group for several years in a row! We are dedicated to helping our clients with all of their residential real estate needs. Whether you are a first time buyer or looking to downsize, we can help you with buying your next home and selling your current house. We have over 25 years of experience in the real estate industry in Eureka, St. Louis and surrounding areas.
More About KatherineMortgage Calculator
Map
Similar Listings Nearby
- 2205 Hickory
St Louis, MO$1,272,800
2.11 miles away
- 4545 Lindell Boulevard #12
St Louis, MO$1,250,000
0.76 miles away
- 1112 Olive Street
St Louis, MO$1,199,000
2.79 miles away
- 915 S Bemiston Avenue
St Louis, MO$1,149,000
4.97 miles away
- 215 N Sarah Street #8
St Louis, MO$1,100,000
0.00 miles away
- 364 Mission Court
St Louis, MO$1,000,000
4.73 miles away
- 4397 Westminster Place
St Louis, MO$975,000
0.58 miles away
- 7642 Westmoreland Avenue
St Louis, MO$949,900
4.78 miles away
- 7425 Parkdale Avenue
Clayton, MO$914,900
4.37 miles away

