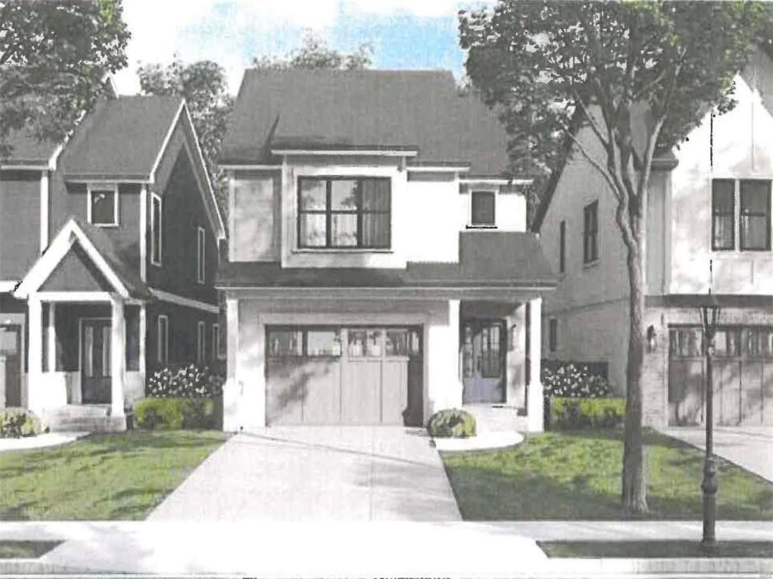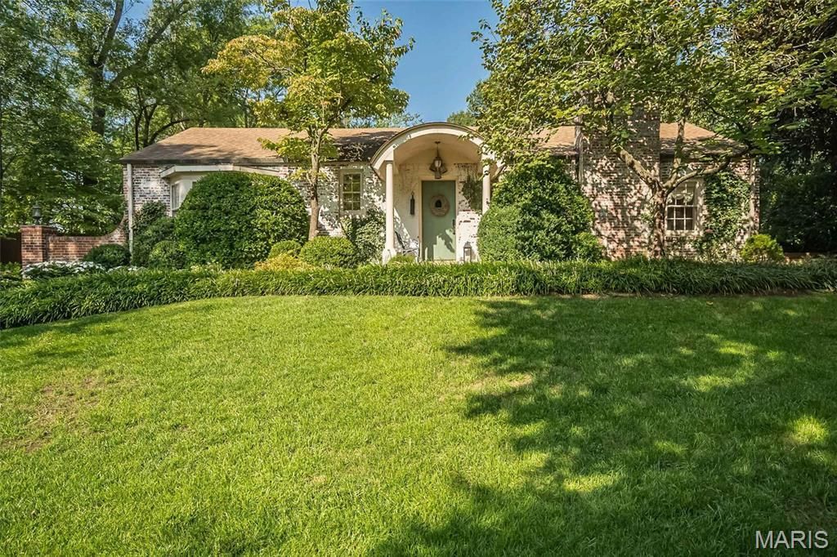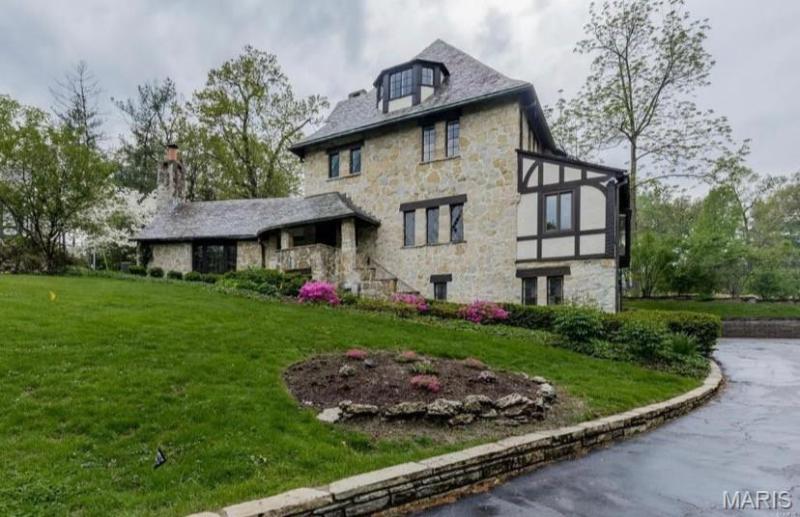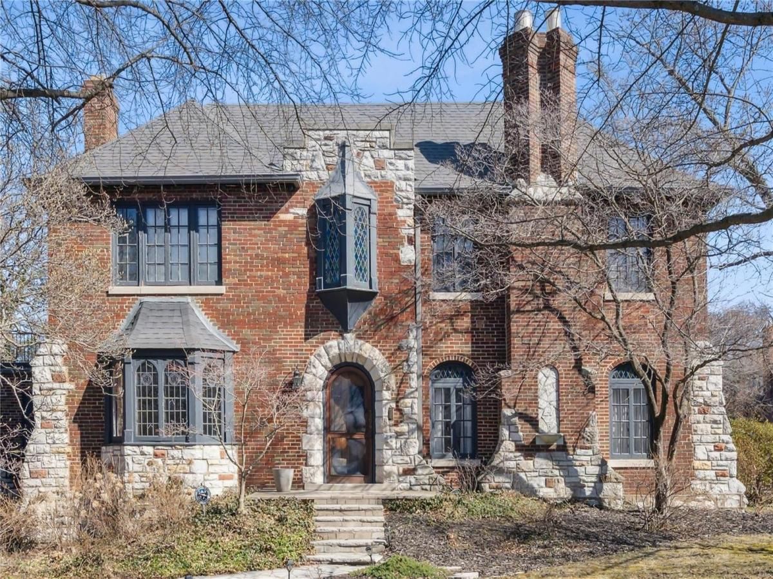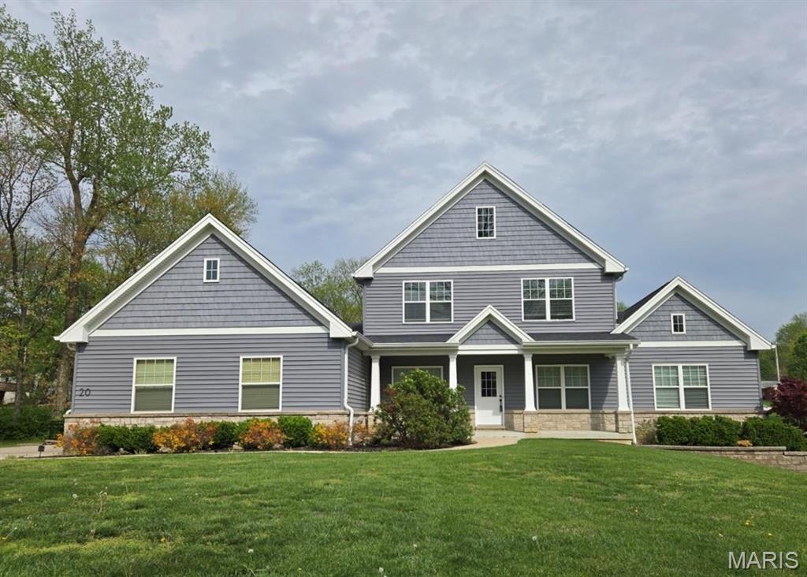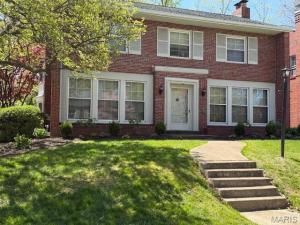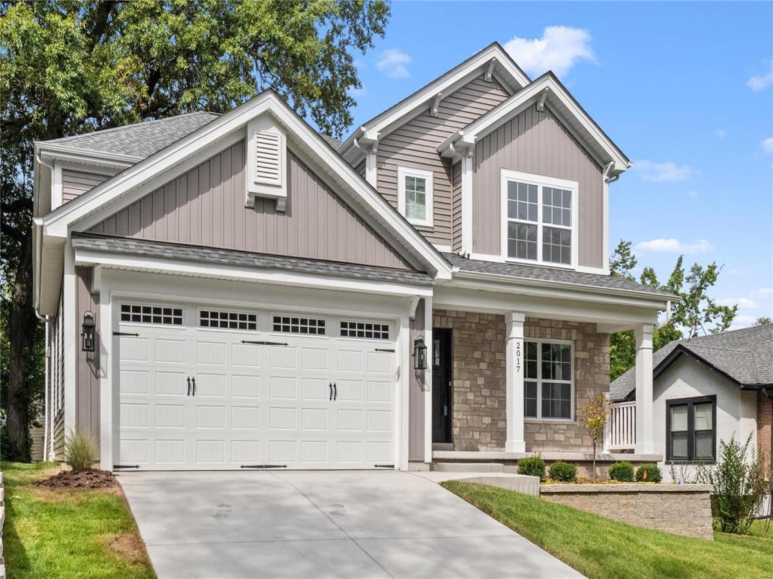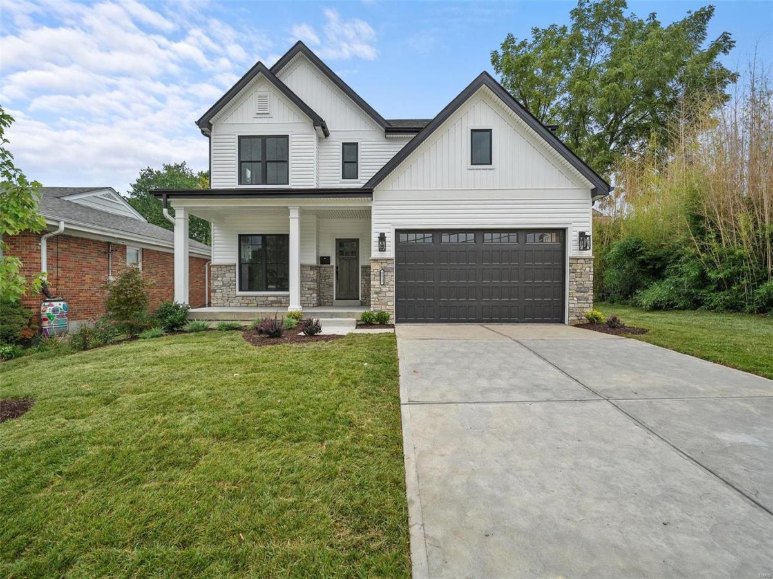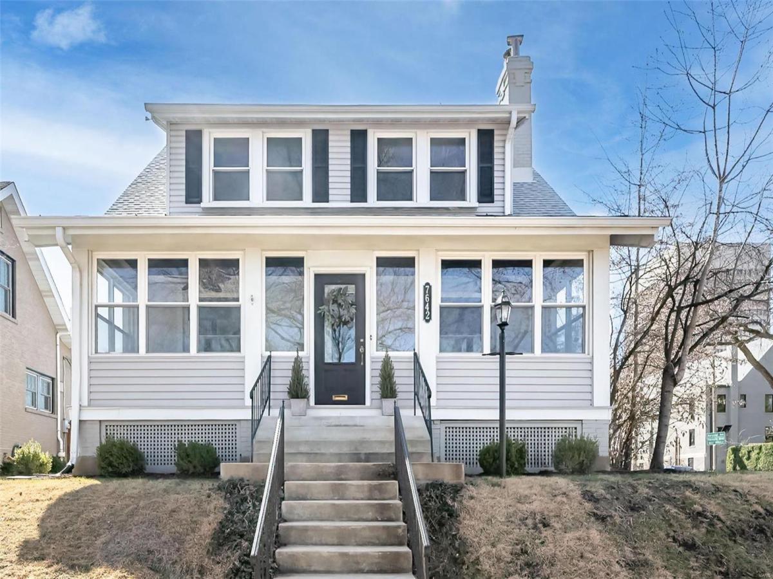$825,000
1123 Hilltop Drive
St Louis, MO, 63132
Fantastic opportunity to custom build with Vanderbilt Homes in the Ladue School District (Reed Elementary). 2 Story floor plan is already approved and ready to build. 5 BD,3.5 Baths with approx. 2615 SF of living space including finished lower level. Buyer can
choose colors and finishes. Amenities include a center-island granite kitchen with a gas cooktop, refrigerator, and stainless appliances. The luxury primary suite boasts two walk-in closets, a tiled bath with double vanities, and a tiled shower with a glass door. The finished lower level features a fifth bedroom, a third full bath, and storage room. Additional features include a wood entry foyer, and wood floors on the main level, zoned HVAC, gas fireplace, sprinkler system, a level back yard and a cubby area off the dry-walled two-car garage. The home is surrounded by other new homes in the neighborhood with convenient access to Highway 170, Clayton, airport, with schools and parks nearby. Location, Price, and New- welcome!
choose colors and finishes. Amenities include a center-island granite kitchen with a gas cooktop, refrigerator, and stainless appliances. The luxury primary suite boasts two walk-in closets, a tiled bath with double vanities, and a tiled shower with a glass door. The finished lower level features a fifth bedroom, a third full bath, and storage room. Additional features include a wood entry foyer, and wood floors on the main level, zoned HVAC, gas fireplace, sprinkler system, a level back yard and a cubby area off the dry-walled two-car garage. The home is surrounded by other new homes in the neighborhood with convenient access to Highway 170, Clayton, airport, with schools and parks nearby. Location, Price, and New- welcome!
Property Details
Price:
$825,000
MLS #:
MIS24032750
Status:
Active
Beds:
5
Baths:
4
Address:
1123 Hilltop Drive
Type:
Single Family
Subtype:
Single Family Residence
Subdivision:
Baldwin Terrace
Neighborhood:
151 – Ladue
City:
St Louis
Listed Date:
May 24, 2024
State:
MO
Finished Sq Ft:
2,615
ZIP:
63132
Lot Size:
5,001 sqft / 0.11 acres (approx)
Schools
School District:
Ladue
Elementary School:
Reed Elem.
Middle School:
Ladue Middle
High School:
Ladue Horton Watkins High
Interior
Appliances
Dishwasher, Disposal, Microwave, Range, Refrigerator, Gas Water Heater
Bathrooms
3 Full Bathrooms, 1 Half Bathroom
Cooling
Central Air, Zoned
Fireplaces Total
1
Flooring
Carpet, Hardwood
Heating
Natural Gas
Laundry Features
2nd Floor
Exterior
Architectural Style
Traditional, Other
Construction Materials
Brick Veneer, Vinyl Siding
Parking Features
Attached, Garage, Garage Door Opener
Parking Spots
2
Roof
Composition
Security Features
Smoke Detector(s)
Financial
HOA Frequency
None
Tax Year
2023
Taxes
$2,466
Kahn & Busk Real Estate Partners have earned the top team spot at Coldwell Banker Premier Group for several years in a row! We are dedicated to helping our clients with all of their residential real estate needs. Whether you are a first time buyer or looking to downsize, we can help you with buying your next home and selling your current house. We have over 25 years of experience in the real estate industry in Eureka, St. Louis and surrounding areas.
More About JoshMortgage Calculator
Map
Similar Listings Nearby
- 15 Daniel Road
Ladue, MO$1,050,000
3.65 miles away
- 7 Brookside Lane
Ladue, MO$1,050,000
1.64 miles away
- 4 Glen Forest
Ladue, MO$1,000,000
2.55 miles away
- 364 Mission Court
St Louis, MO$1,000,000
2.31 miles away
- 1322 Kortwright Avenue
Rock Hill, MO$999,900
4.24 miles away
- 20 Millwell Drive
Maryland Heights, MO$975,000
4.97 miles away
- 8000 Stanford Avenue
St Louis, MO$949,000
1.42 miles away
- 2017 Woodsey Drive
Brentwood, MO$945,000
3.75 miles away
- 8817 Moritz Avenue
St Louis, MO$919,900
3.77 miles away
- 7642 Westmoreland Avenue
St Louis, MO$899,900
2.32 miles away

1123 Hilltop Drive
St Louis, MO
LIGHTBOX-IMAGES

