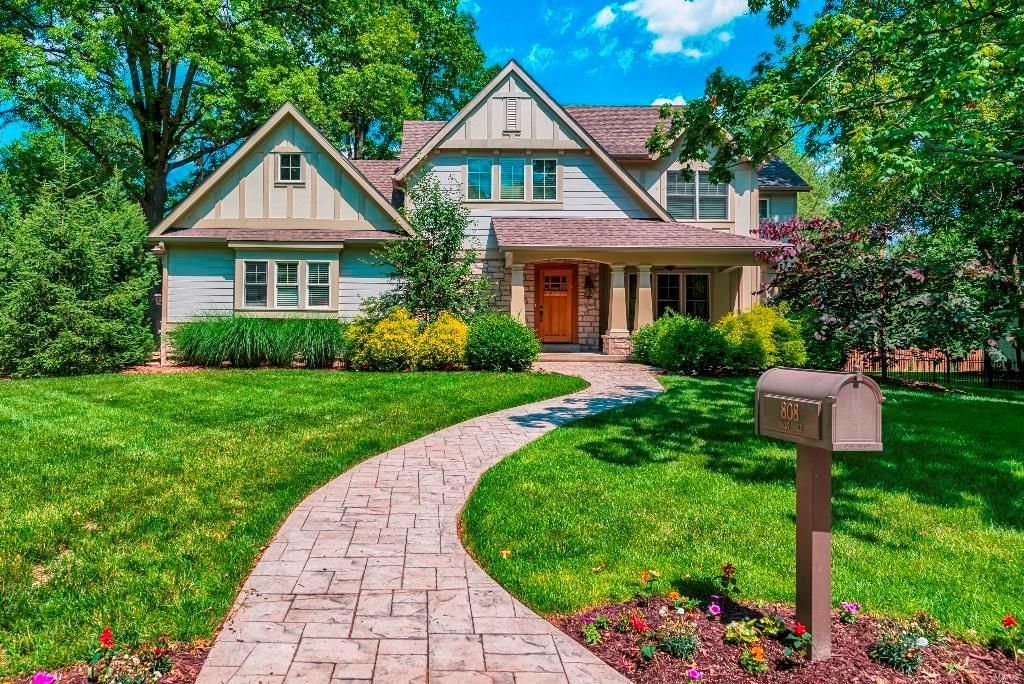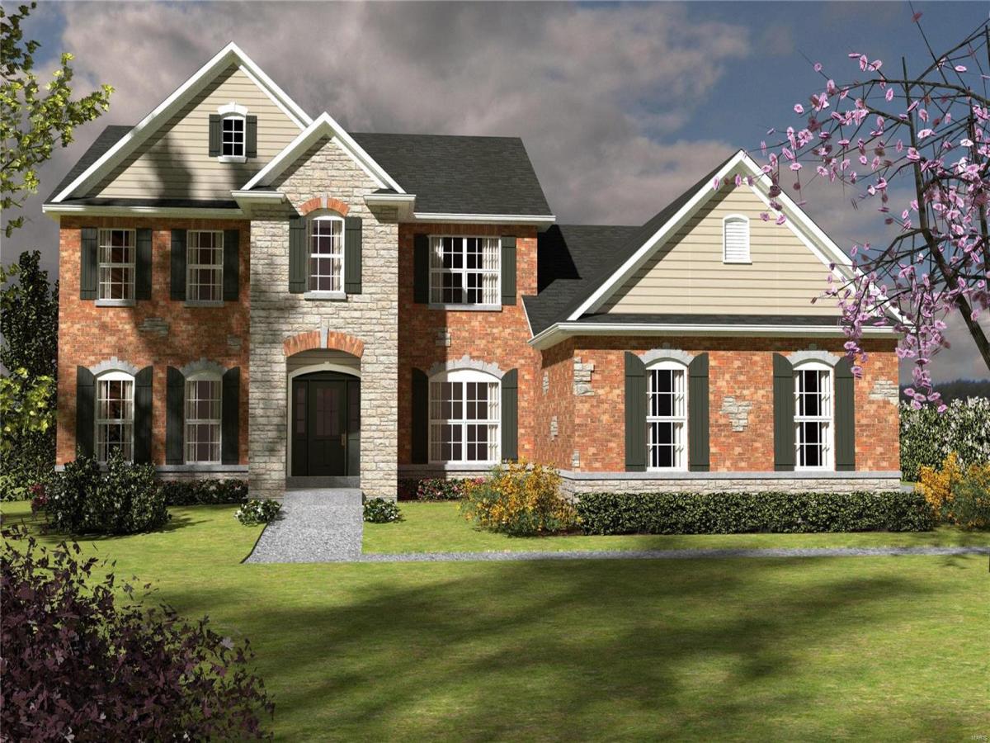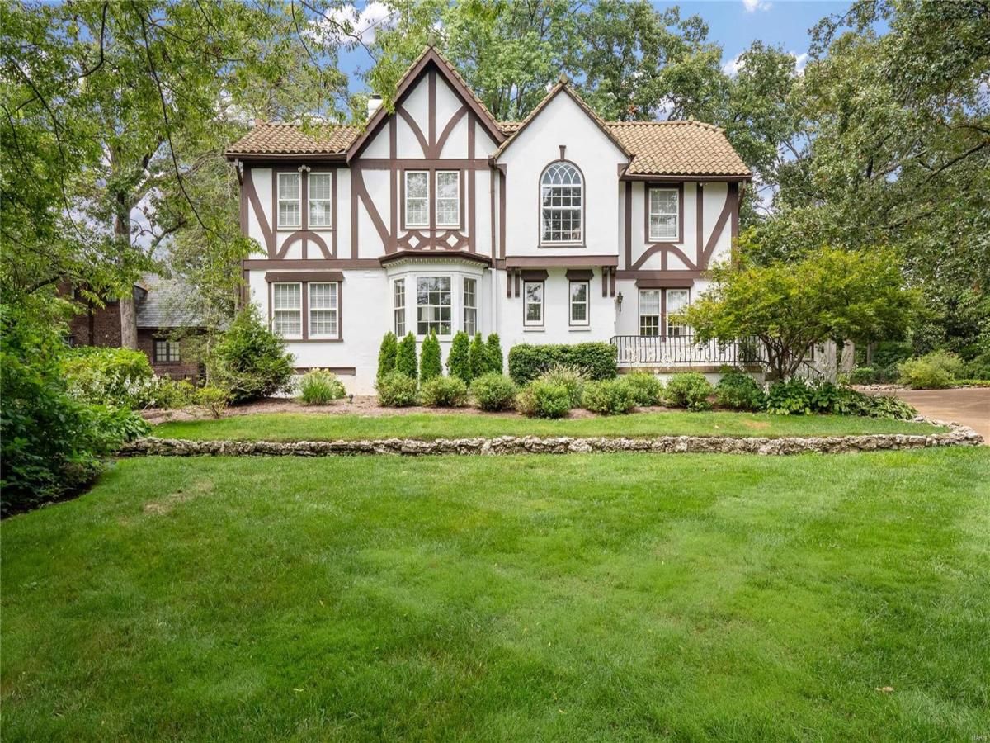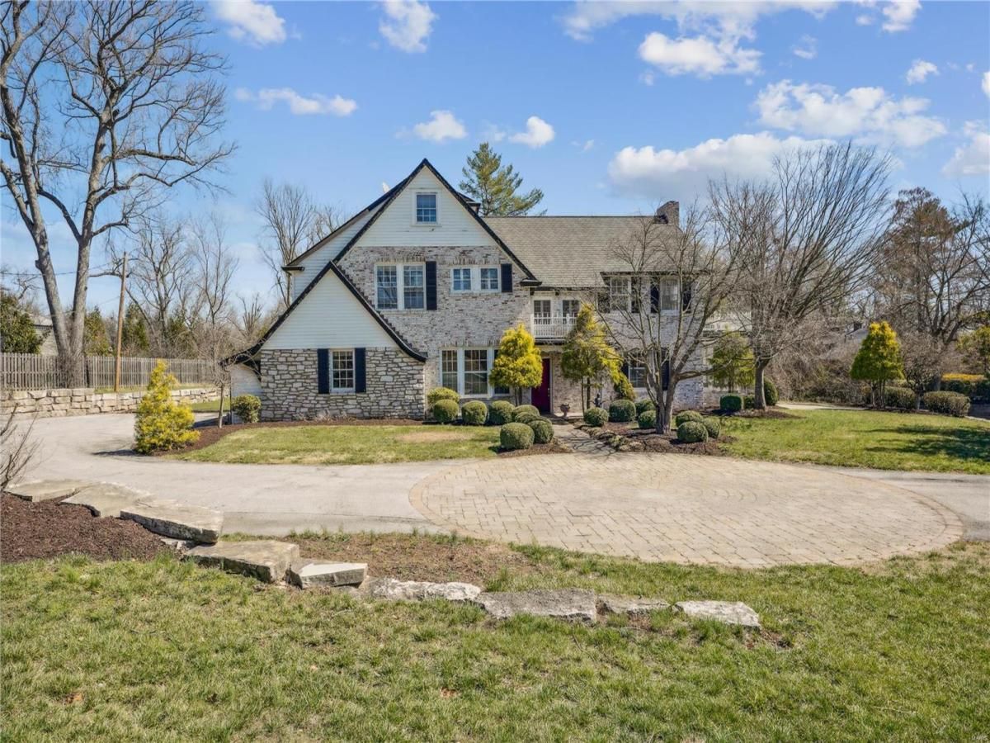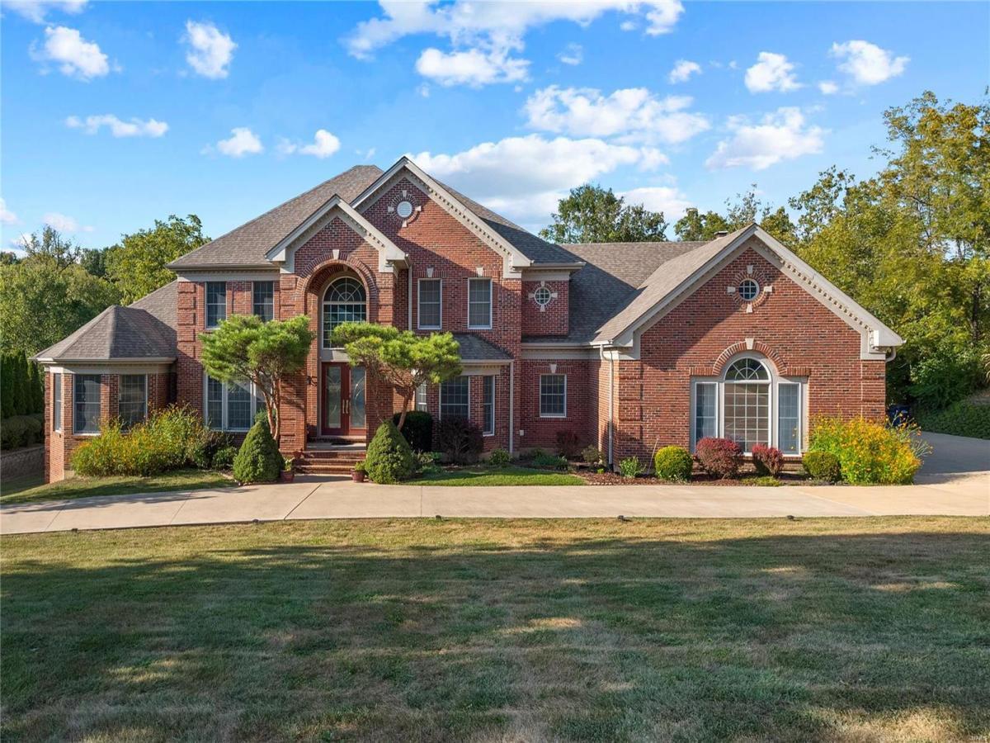$1,350,000
2232 Clifton Forge Drive
St Louis, MO, 63131
Extraordinary Barrington Place estate! NEWLY RENOVATED ranch nestled on a private acre lot on a peaceful cul-de-sac. This bright and happy home boasts exceptional natural light, showcasing modern luxury design, white oak floors, spacious living areas and an open kitchen with NEW Subzero, Wolf, and Cove appliances. Step outside the kitchen to discover a personal backyard oasis with an oversized deck, perfect for relaxing or entertaining. Featuring a spa-like bathroom, the fabulous primary suite includes a spacious walk-in closet and a private deck. The massive unfinished walkout basement includes a full bath. Enjoy new HVAC systems, new windows and doors, “waterproofed” basement, new quartz and granite countertops and cabinetry, new custom closets, an oversized 3-car garage, and new designer lights throughout. With its PRIME LOCATION near highways, hospitals, shopping and great schools, this move-in-ready home is a dream come true! See Improvements Sheet. For sale by Owner-Broker.
Property Details
Price:
$1,350,000
MLS #:
MAR25025558
Status:
Active Under Contract
Beds:
4
Baths:
4
Address:
2232 Clifton Forge Drive
Type:
Single Family
Subtype:
Residential
Subdivision:
Barrington Place 1 Lts 87 & 88 Bdy
Neighborhood:
Parkway West
City:
St Louis
Listed Date:
Apr 24, 2025
State:
MO
Finished Sq Ft:
3,286
ZIP:
63131
Lot Size:
44,475 sqft / 1.00 acres (approx)
Year Built:
1981
Schools
School District:
Parkway C-2
Elementary School:
Mason Ridge Elem.
Middle School:
West Middle
High School:
Parkway West High
Interior
Appliances
Dishwasher, Disposal, Cooktop, Gas Cooktop, Microwave, Range, Refrigerator, Stainless Steel Appliance(s), Wall Oven, Wine Cooler
Bathrooms
3 Full Bathrooms, 1 Half Bathroom
Cooling
Attic Fan, Electric, Dual, E N E R G Y S T A R Qualified Equipment, Zoned
Fireplaces Total
1
Heating
Dual, Forced Air, Humidifier, Zoned
Exterior
Architectural Style
Traditional
Association Amenities
Security Lighting, Workshop Area
Construction Materials
Brick Veneer, Cedar
Parking Features
Additional Parking, Attached Garage, Garage Door Opener, Off Street, Oversized, Rear/ Side Entry, Workshop in Garage
Financial
HOA Fee
$350
HOA Frequency
Annually
Tax Year
2024
Taxes
$7,594
Kahn & Busk Real Estate Partners have earned the top team spot at Coldwell Banker Premier Group for several years in a row! We are dedicated to helping our clients with all of their residential real estate needs. Whether you are a first time buyer or looking to downsize, we can help you with buying your next home and selling your current house. We have over 25 years of experience in the real estate industry in Eureka, St. Louis and surrounding areas.
More About KatherineMortgage Calculator
Map
Similar Listings Nearby
- 9820 Warington Square Court
St Louis, MO$1,749,000
2.17 miles away
- 11709 Claychester Drive
St Louis, MO$1,700,000
1.20 miles away
- 1315 Breezeridge Drive
St Louis, MO$1,675,000
1.52 miles away
- 7 Terry Hill Lane
St Louis, MO$1,650,000
1.38 miles away
- 609 Sherwood Drive
Webster Groves, MO$1,650,000
4.79 miles away
- 601 Foote Avenue
Webster Groves, MO$1,639,900
4.20 miles away
- 910 Kent Road
Ladue, MO$1,600,000
3.56 miles away
- 13031 Pingry Place
Town and Country, MO$1,599,999
2.09 miles away
- 628 Knierim Place
Kirkwood, MO$1,595,000
2.91 miles away
- 641 Brookhaven Court
Kirkwood, MO$1,595,000
3.19 miles away

2232 Clifton Forge Drive
St Louis, MO
LIGHTBOX-IMAGES


