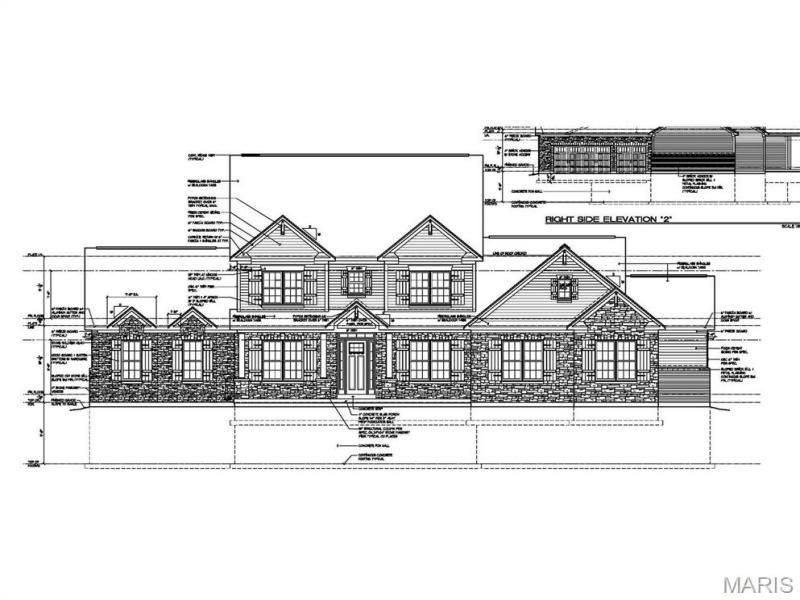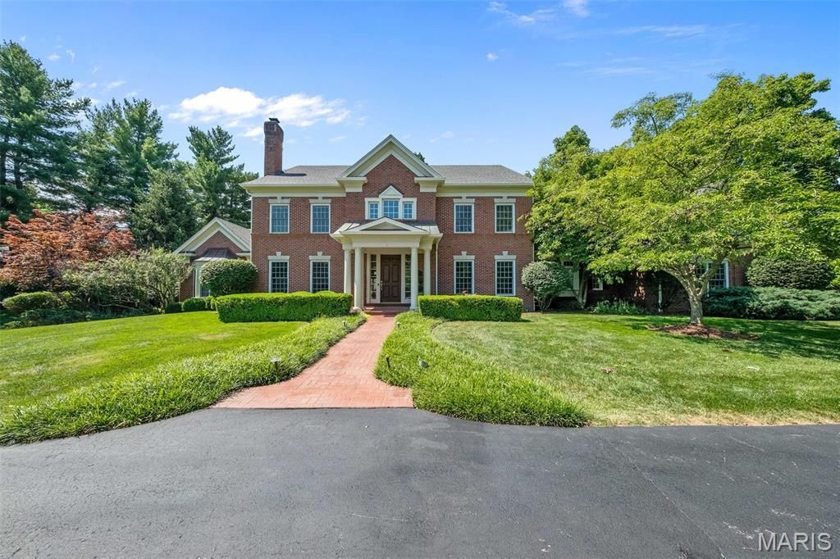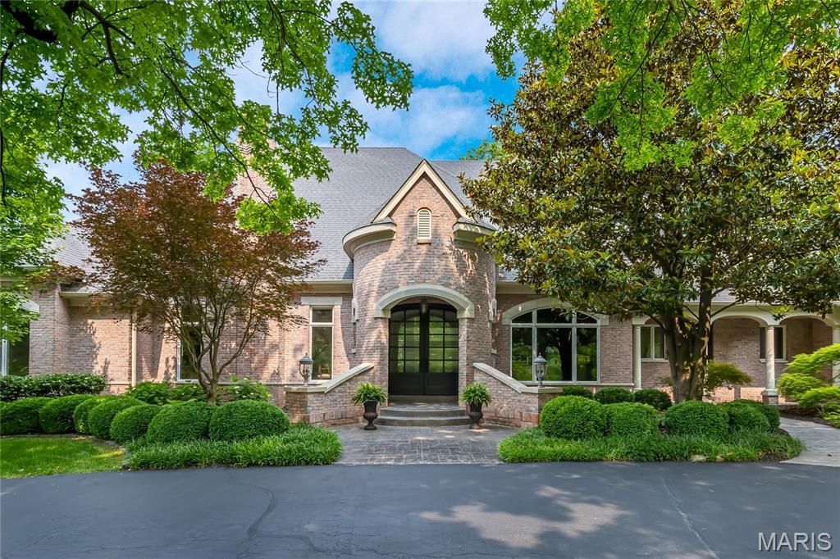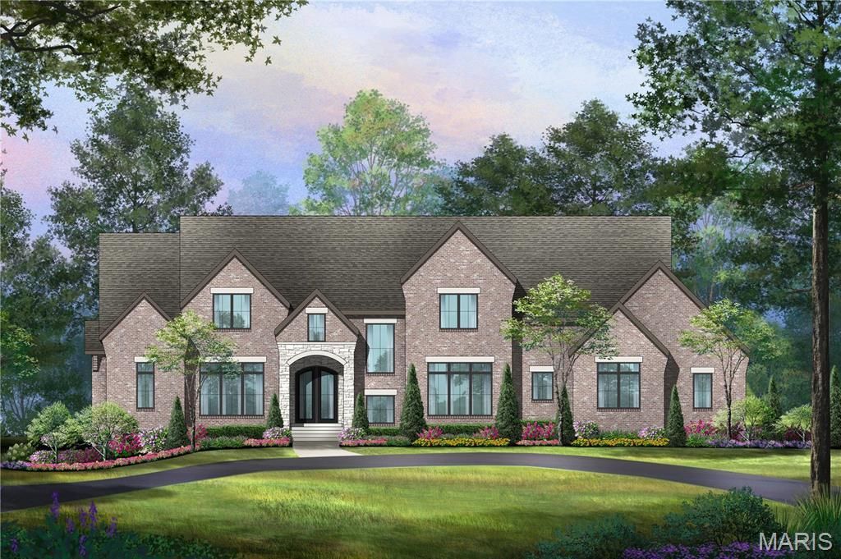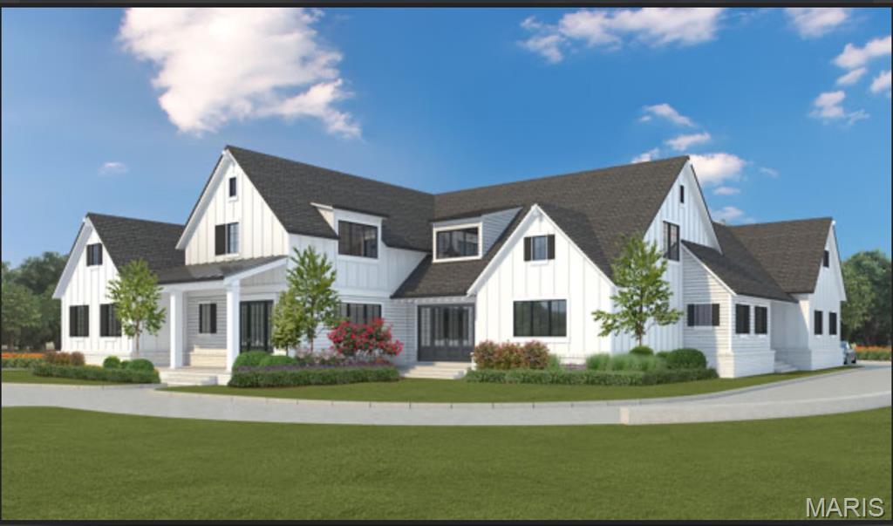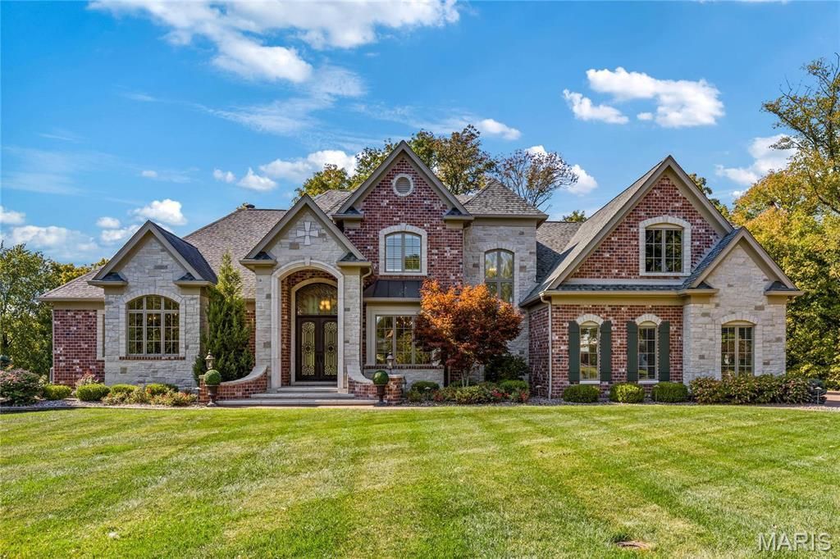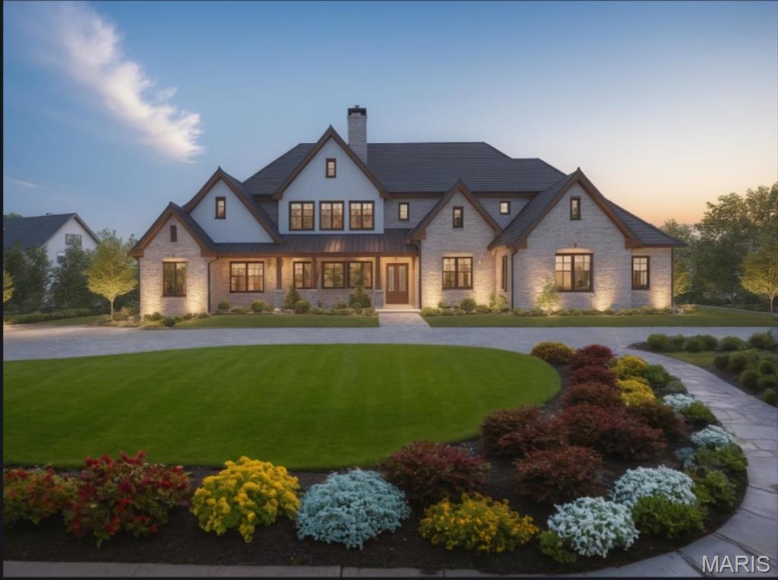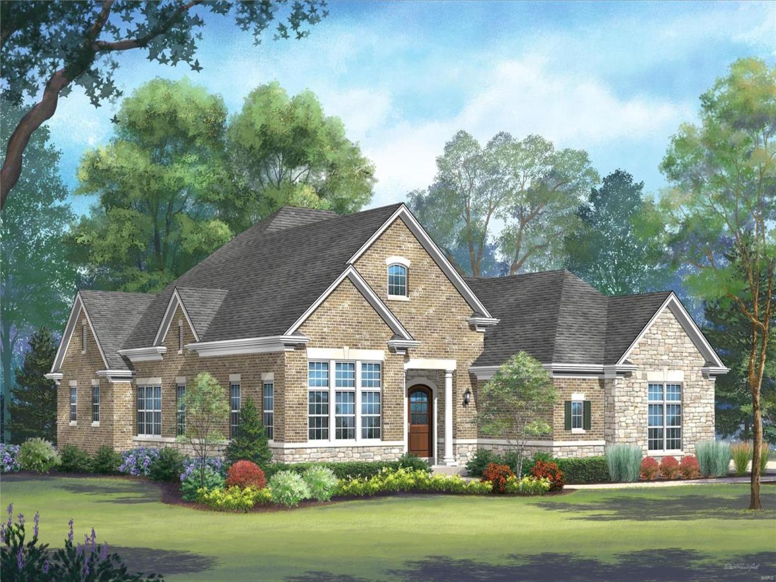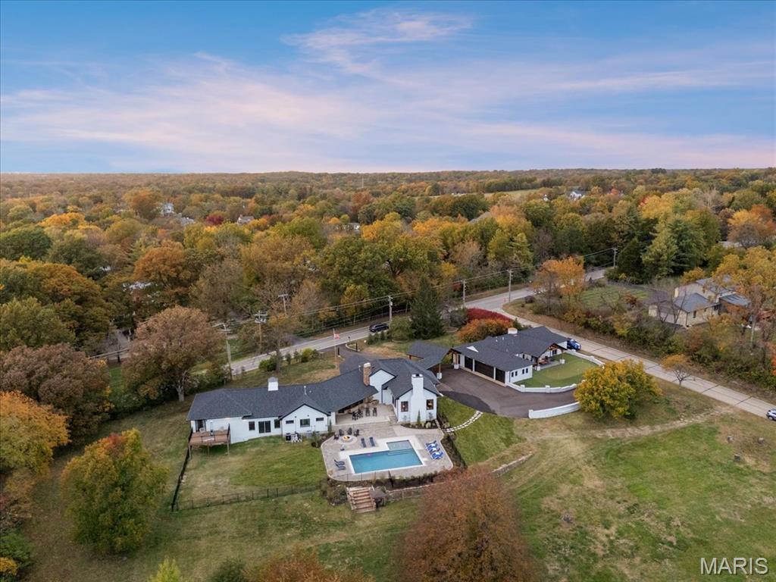$2,899,000
8 Briarbrook Trail
St Louis, MO, 63131
New construction by Genesis Development in Des Peres! Sitting on a 1.01 AC, cul de sac enclave, this executive home has incredible curb appeal with stone, James Hardie siding, board/batten shutters, O/S 3 car side entry garage and a covered patio. There is 6,704 s/f of living space. Features inc10 ft clngs on the main, main flr Primary Suite plus a second bdr suite on the main, gourmet Kitchen, Thermador appliances, gas FP, laundry on the main and upper levels, Study, DR, large W/I pantry, lux Primary Bath, huge W/I closet in the Primary, 9 ft second floor clngs, 3 secondary bdrms upstairs, Bonus Rm, W/I closets, 2 full baths up and more. The finished LL has a Rec Rm, bar, bdr, Flex Rm and full bath. Added features inc tray ceilings, Andersen Low E windows, sec system, extensive low voltage/tech, solid int doors, 8 ft doors on the main, 400 AMP elec, 2-50 gal water heaters, 3 Hi Effic HVAC and 3 -16 SEER A/C. Fantastic location, desirable Kirkwood schools. Late fall 2025 comp. COOL: 14 SEER+
Property Details
Price:
$2,899,000
MLS #:
MIS25006638
Status:
Active
Beds:
6
Baths:
6
Address:
8 Briarbrook Trail
Type:
Single Family
Subtype:
Single Family Residence
Subdivision:
Briarbrook
Neighborhood:
196 – Kirkwood
City:
St Louis
Listed Date:
Feb 17, 2025
State:
MO
Finished Sq Ft:
6,704
ZIP:
63131
Lot Size:
32,256 sqft / 0.74 acres (approx)
Schools
School District:
Kirkwood R-VII
Elementary School:
Westchester Elem.
Middle School:
North Kirkwood Middle
High School:
Kirkwood Sr. High
Interior
Appliances
Dishwasher, Disposal, Microwave, Gas Range, Gas Oven, Refrigerator, Stainless Steel Appliance(s), Wine Cooler, Gas Water Heater
Bathrooms
5 Full Bathrooms, 1 Half Bathroom
Cooling
Ceiling Fan(s), Central Air, Dual, Electric
Fireplaces Total
1
Flooring
Carpet, Hardwood
Heating
Natural Gas, Forced Air
Laundry Features
2nd Floor, Main Level
Exterior
Architectural Style
Traditional, Other
Construction Materials
Brick Veneer, Fiber Cement, Frame, Stone Veneer
Parking Features
Attached, Garage, Garage Door Opener, Garage Faces Side, Off Street
Parking Spots
3
Roof
Architectural Shingle, Composition
Security Features
Security System, Smoke Detector(s)
Financial
HOA Fee
$100
Tax Year
2024
Taxes
$5,496
Kahn & Busk Real Estate Partners have earned the top team spot at Coldwell Banker Premier Group for several years in a row! We are dedicated to helping our clients with all of their residential real estate needs. Whether you are a first time buyer or looking to downsize, we can help you with buying your next home and selling your current house. We have over 25 years of experience in the real estate industry in Eureka, St. Louis and surrounding areas.
More About JoshMortgage Calculator
Map
Similar Listings Nearby
- 29 Muirfield Lane
St Louis, MO$3,500,000
4.90 miles away
- 349 Conway Hill Road
Town and Country, MO$3,495,000
4.46 miles away
- 13 Litzsinger Lane
St Louis, MO$3,180,000
3.50 miles away
- 11758 Westham Drive
Town and Country, MO$3,100,000
1.57 miles away
- 24 Muirfield Lane
Town and Country, MO$3,095,000
4.95 miles away
- 12439 Springdale Lane #TBB
St Louis, MO$3,050,000
0.66 miles away
- 1128 Enclave Court
Frontenac, MO$3,000,000
1.82 miles away
- 1824 Topping Road
St Louis, MO$2,999,900
1.63 miles away
- 9780 Old Warson Road
St Louis, MO$2,799,995
2.96 miles away

8 Briarbrook Trail
St Louis, MO
LIGHTBOX-IMAGES

