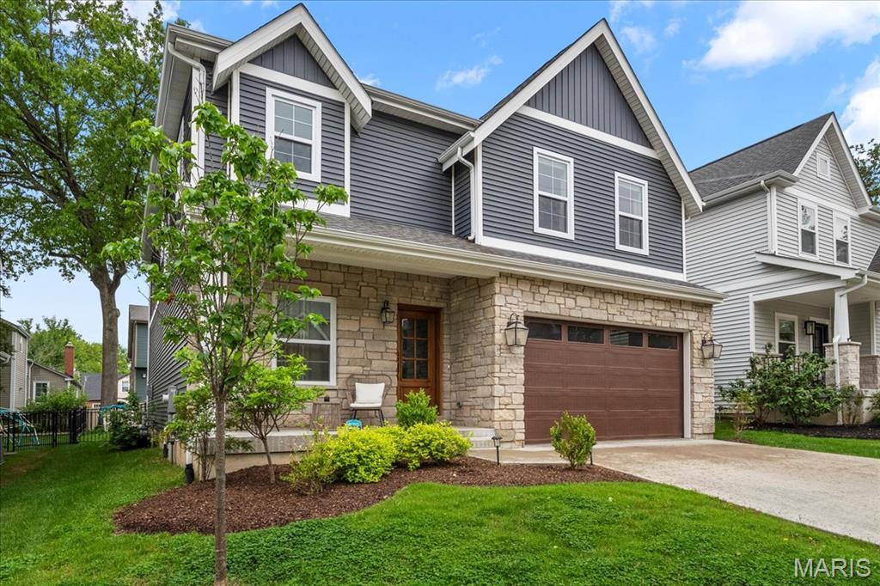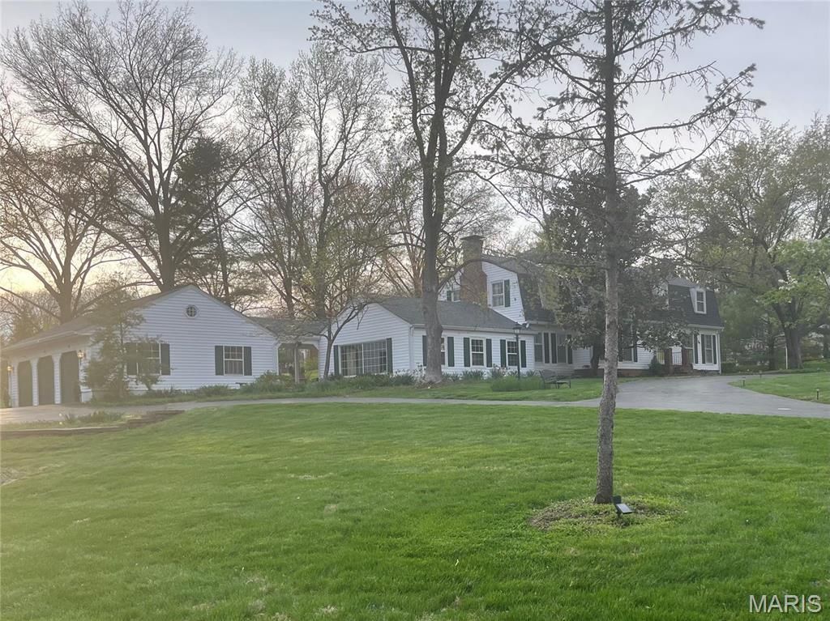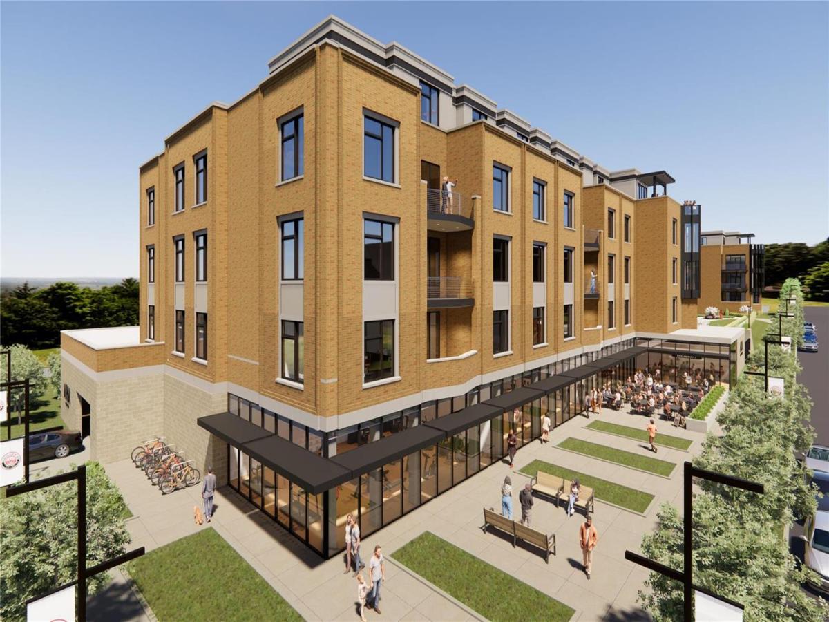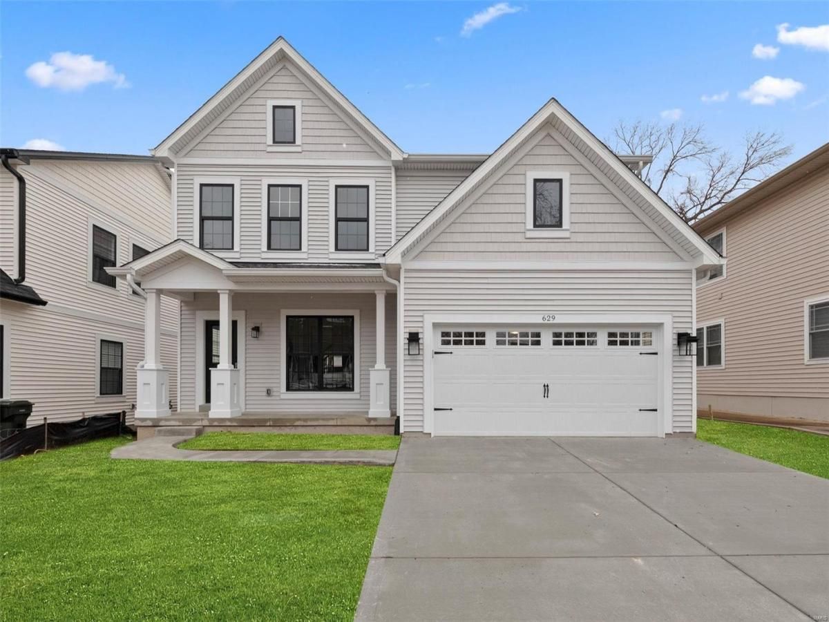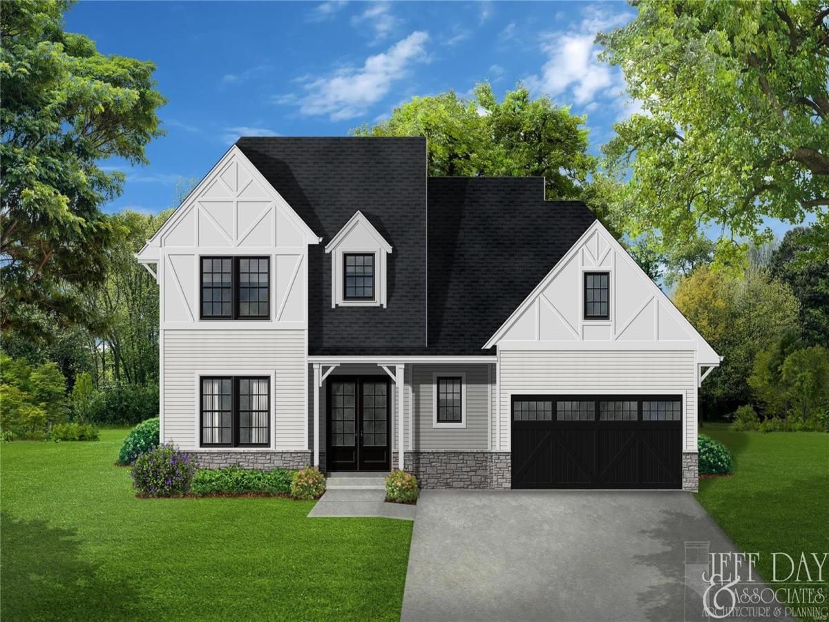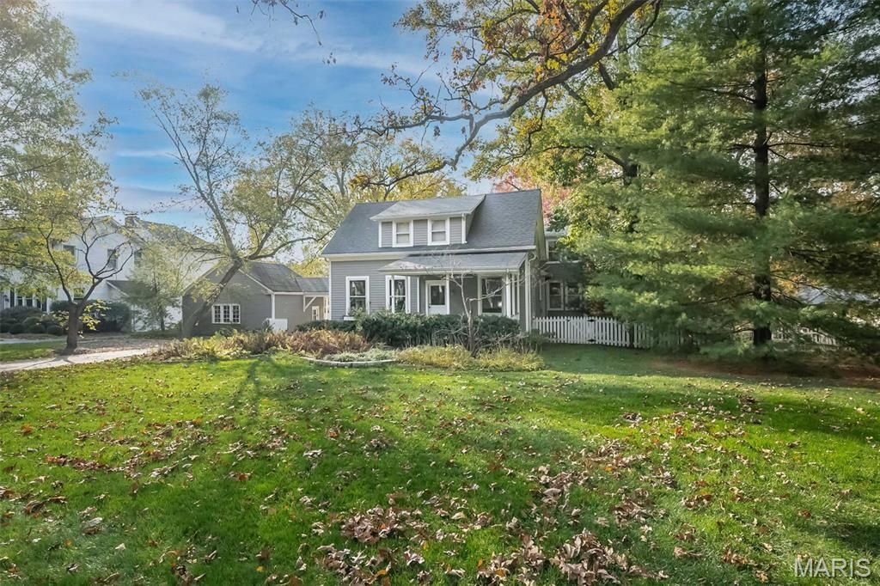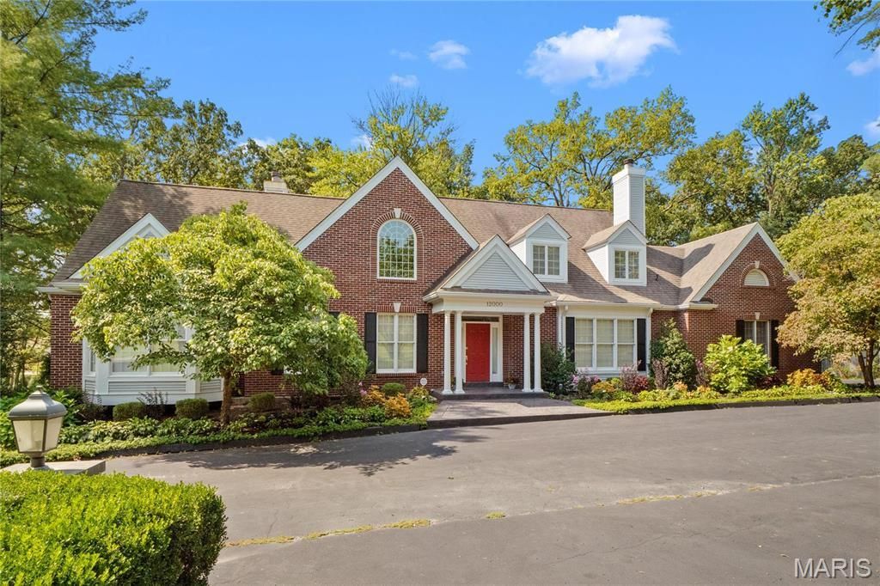$949,900
11918 Crystal Drive
St Louis, MO, 63131
Now available in the Ladue School District: a thoughtfully designed 5-bedroom, 4.5-bath newer construction home with stylish finishes and a functional layout. This 2-story residence features 9’ ceilings, crown molding on both levels, and engineered hardwood floors throughout the main level and primary suite. Designed for entertaining, the open kitchen features quartz countertops, 42” cabinets, a 36” Thermador gas cooktop, stainless KitchenAid appliances, and a large walk-in pantry, while the great room centers around a gas fireplace flanked with built-ins. The primary suite is a true retreat, offering two walk-in closets, a soaking tub, a separate shower, dual vanities, and a coffered ceiling. Upstairs includes three additional bedrooms, two full baths, and a laundry room. The finished lower level provides valuable bonus space, including a rec room, fifth bedroom, and full bath. There’s an oversized mudroom with cubbies, an attached 2-car garage, a new patio, and a fenced yard! Additional Rooms: Mud Room
Property Details
Price:
$949,900
MLS #:
MIS25022559
Status:
Active
Beds:
5
Baths:
5
Address:
11918 Crystal Drive
Type:
Single Family
Subtype:
Single Family Residence
Subdivision:
Crystal Spring Lake Park
Neighborhood:
151 – Ladue
City:
St Louis
Listed Date:
May 8, 2025
State:
MO
Finished Sq Ft:
4,325
ZIP:
63131
Lot Size:
5,001 sqft / 0.11 acres (approx)
Year Built:
2021
Schools
School District:
Ladue
Elementary School:
Conway Elem.
Middle School:
Ladue Middle
High School:
Ladue Horton Watkins High
Interior
Appliances
Dishwasher, Disposal, Double Oven, Dryer, Gas Cooktop, Microwave, Refrigerator, Stainless Steel Appliance(s), Wall Oven, Washer, Gas Water Heater
Bathrooms
4 Full Bathrooms, 1 Half Bathroom
Cooling
Central Air, Electric
Fireplaces Total
1
Flooring
Hardwood
Heating
Forced Air, Natural Gas
Laundry Features
2nd Floor
Exterior
Architectural Style
Traditional, Other
Construction Materials
Stone Veneer, Brick Veneer, Vinyl Siding
Parking Features
Attached, Garage, Garage Door Opener, Off Street
Parking Spots
2
Financial
Tax Year
2024
Taxes
$8,755
Kahn & Busk Real Estate Partners have earned the top team spot at Coldwell Banker Premier Group for several years in a row! We are dedicated to helping our clients with all of their residential real estate needs. Whether you are a first time buyer or looking to downsize, we can help you with buying your next home and selling your current house. We have over 25 years of experience in the real estate industry in Eureka, St. Louis and surrounding areas.
More About KatherineMortgage Calculator
Map
Similar Listings Nearby
- 2521 High School Drive
St Louis, MO$1,200,000
4.32 miles away
- 52 TBB Ponca Trail
Kirkwood, MO$1,200,000
3.67 miles away
- 502 Briar Ridge Lane
St Louis, MO$1,195,000
1.19 miles away
- 1843 Manor Hill Road
St Louis, MO$1,190,000
2.56 miles away
- 132 E Monroe #107
St Louis, MO$1,170,125
3.23 miles away
- 629 Simmons Avenue
St Louis, MO$1,164,900
2.27 miles away
- 1309 Ann Avenue
Kirkwood, MO$1,150,000
3.02 miles away
- 40 TBB Ponca Trail
Kirkwood, MO$1,150,000
3.67 miles away
- 1211 S Geyer Road
St Louis, MO$1,150,000
4.01 miles away
- 12000 Conway Road
St Louis, MO$1,125,000
1.53 miles away

11918 Crystal Drive
St Louis, MO
LIGHTBOX-IMAGES

