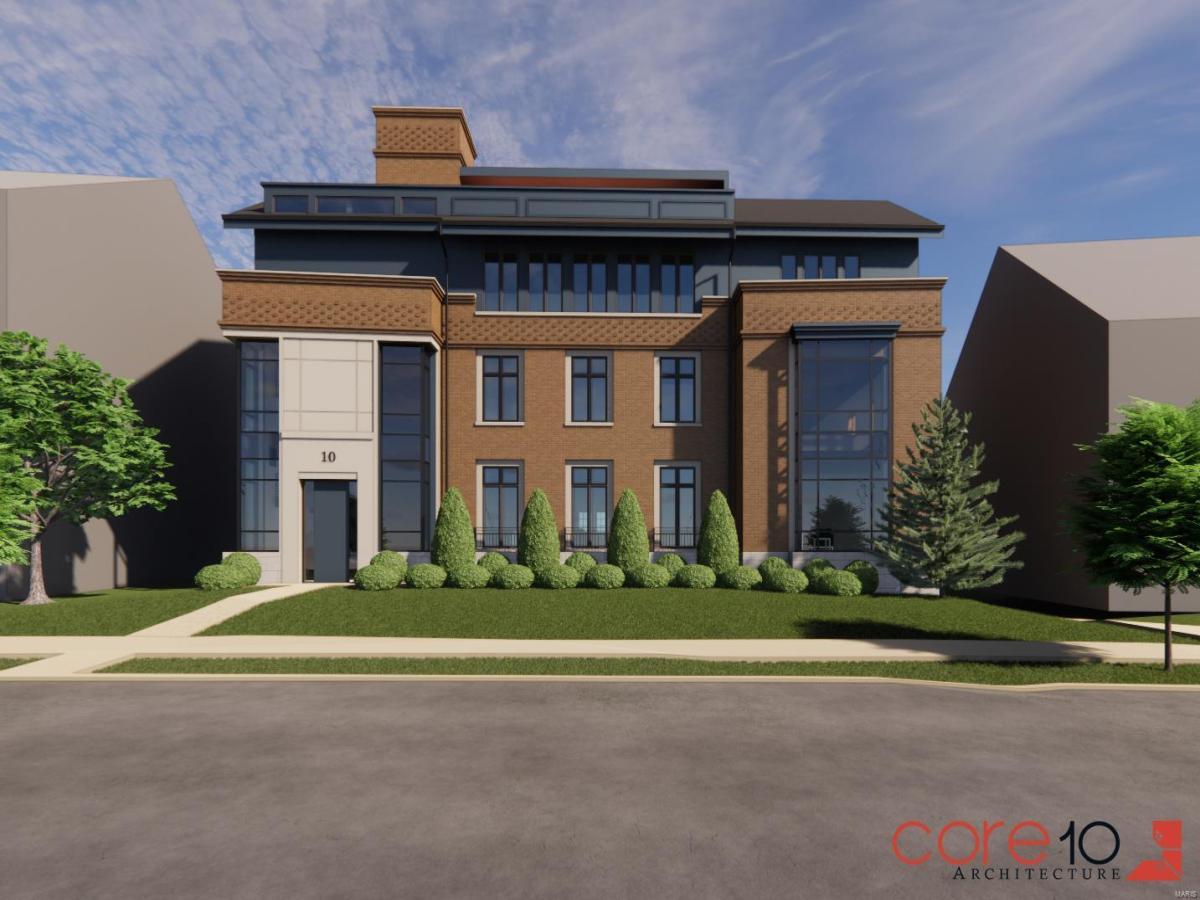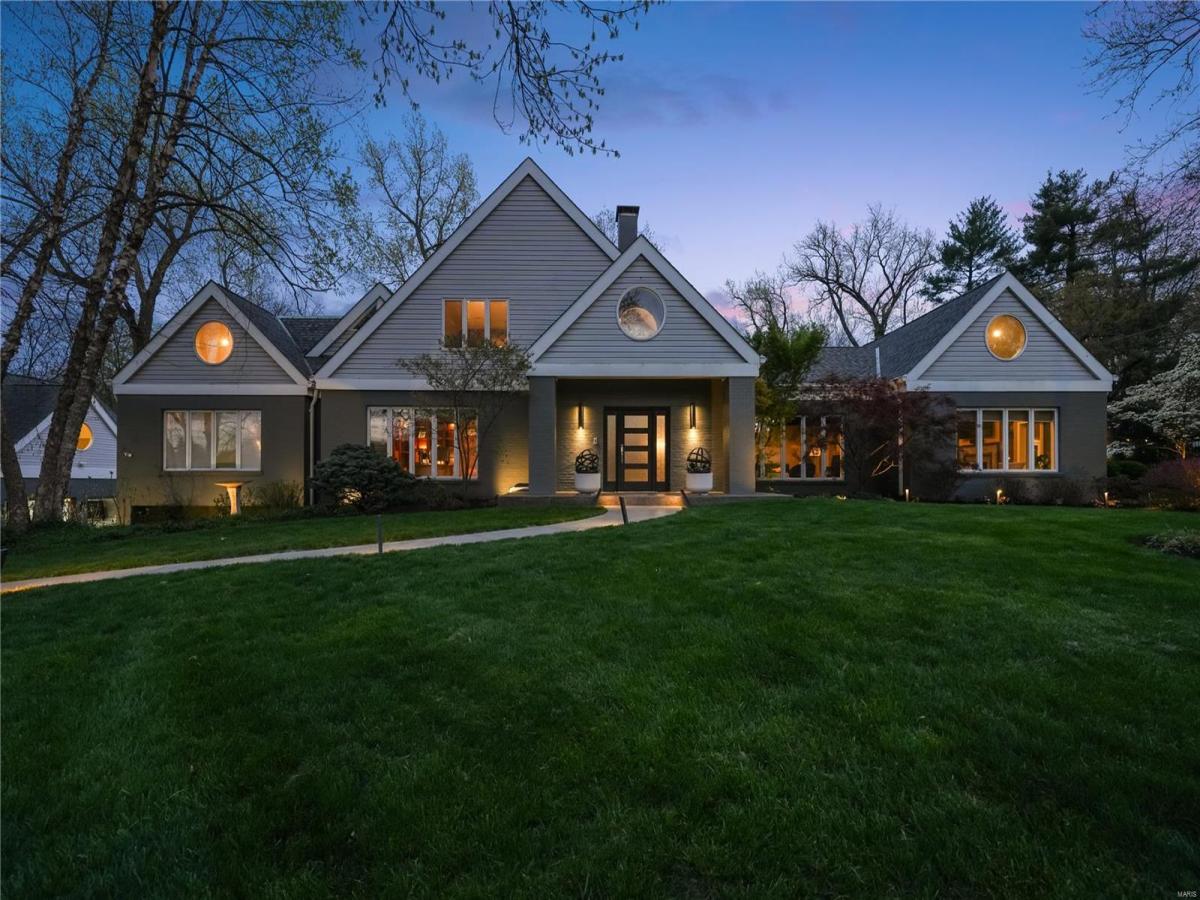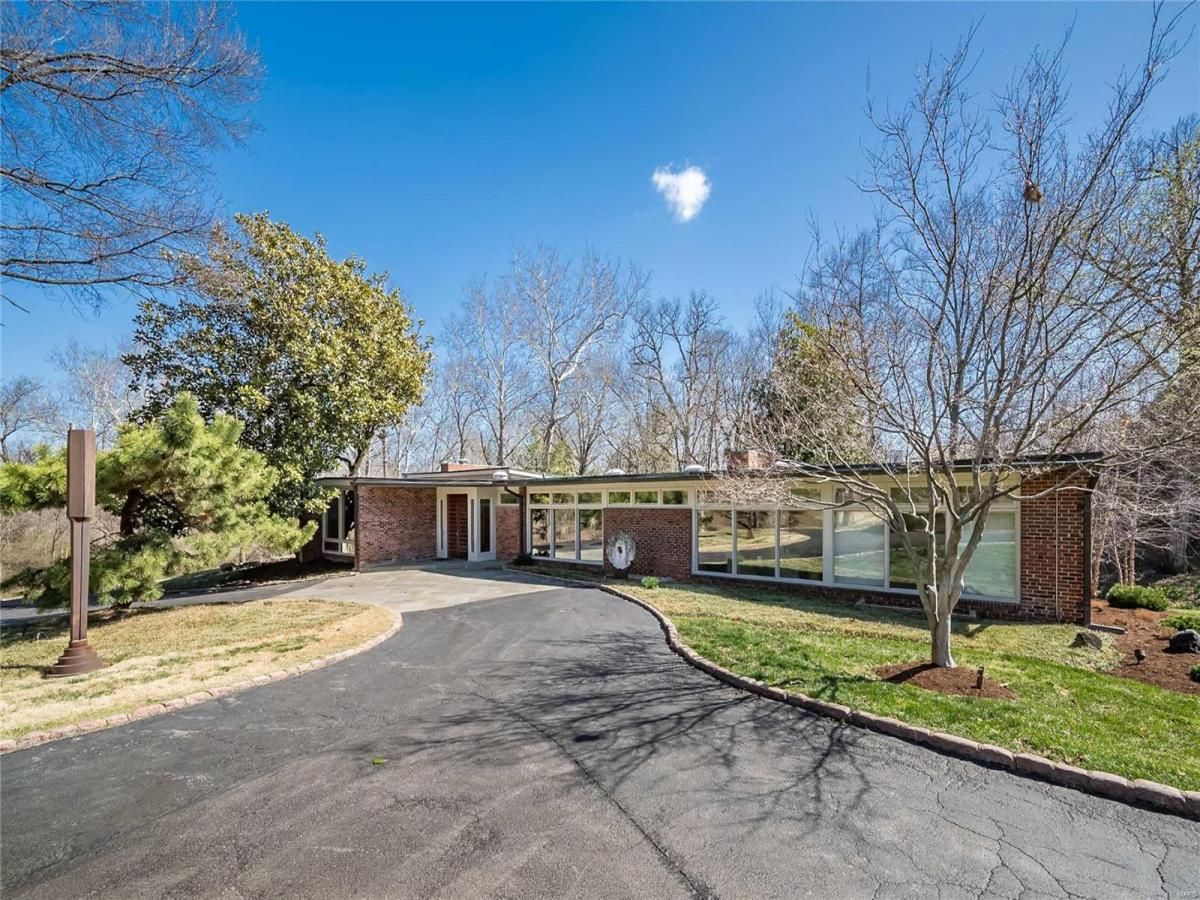$2,100,000
4 Upper Dromara Lane
St Louis, MO, 63124
Stunning Ladue estate on private acre+ lot, is an entertainer’s dream! Built to appease the most discerning eye, the gracious 7200+sf floor plan is suited for grand formal parties, yet cozy enough for quiet family dinners. Enter the 2 story foyer with twisting staircase and marble floors, and marvel at the view of the great room, with 25′ ceilings, elegant fireplace, 2 story windows with custom millwork, all overlooking the tree-lined lot. Entertain guest in the formal dining, retreat to the library, or gather round the hearth in the open kitchen/family room. Fit for any chef, the kitchen features custom cabinets, side-by-side fridge/freezer, double ovens and dishwashers, butler’s pantry, separate walk-in pantry. Primary wing features bath with dual vanities, WC, jetted tub and dual walk-in closets. Walk-out LL rec room boasts pub-style bar, movie theater, gym, MIL suite and fireplace. Also featured: 3 upper beds, 2 more full/2 half baths, playroom, main floor laundry, 3 car garage.
Property Details
Price:
$2,100,000
MLS #:
MAR24071466
Status:
Active Under Contract
Beds:
5
Baths:
7
Address:
4 Upper Dromara Lane
Type:
Single Family
Subtype:
Residential
Subdivision:
Dromara Estates
Neighborhood:
Ladue
City:
St Louis
Listed Date:
Nov 15, 2024
State:
MO
Finished Sq Ft:
7,205
ZIP:
63124
Lot Size:
50,094 sqft / 1.15 acres (approx)
Year Built:
1999
Schools
School District:
Ladue
Elementary School:
Reed Elem.
Middle School:
Ladue Middle
High School:
Ladue Horton Watkins High
Interior
Appliances
Dishwasher, Disposal, Double Oven, Gas Cooktop, Ice Maker, Microwave, Refrigerator, Stainless Steel Appliance(s)
Bathrooms
4 Full Bathrooms, 3 Half Bathrooms
Cooling
Ceiling Fan(s), Electric, Dual, Zoned
Fireplaces Total
3
Heating
Dual, Forced Air, Forced Air 90+, Zoned
Exterior
Architectural Style
Traditional
Association Amenities
Underground Utilities
Construction Materials
Brick
Parking Features
Additional Parking, Attached Garage, Circle Drive, Garage Door Opener, Off Street, Rear/ Side Entry, Workshop in Garage
Parking Spots
8
Financial
HOA Frequency
None
Tax Year
2023
Taxes
$25,444
Kahn & Busk Real Estate Partners have earned the top team spot at Coldwell Banker Premier Group for several years in a row! We are dedicated to helping our clients with all of their residential real estate needs. Whether you are a first time buyer or looking to downsize, we can help you with buying your next home and selling your current house. We have over 25 years of experience in the real estate industry in Eureka, St. Louis and surrounding areas.
More About JoshMortgage Calculator
Map
Similar Listings Nearby
- 5 Valley View Place
St Louis, MO$2,599,000
0.34 miles away
- 5 Valley View Place
St Louis, MO$2,599,000
0.34 miles away
- 5 Dromara Road
St Louis, MO$2,499,000
0.19 miles away
- 21 Log Cabin Drive
St Louis, MO$2,495,000
1.32 miles away
- 10 Brighton Way #1
Clayton, MO$2,419,900
0.81 miles away
- 9 Windsor Terrace Lane
St Louis, MO$2,399,000
3.43 miles away
- 2 Lindworth Drive
St Louis, MO$2,250,000
1.17 miles away
- 348 E Bodley Avenue
St Louis, MO$2,200,000
4.65 miles away
- 22 W Windrush Creek
Creve Coeur, MO$2,200,000
3.71 miles away
- 34 Dromara Road
Ladue, MO$2,150,000
0.31 miles away

4 Upper Dromara Lane
St Louis, MO
LIGHTBOX-IMAGES











