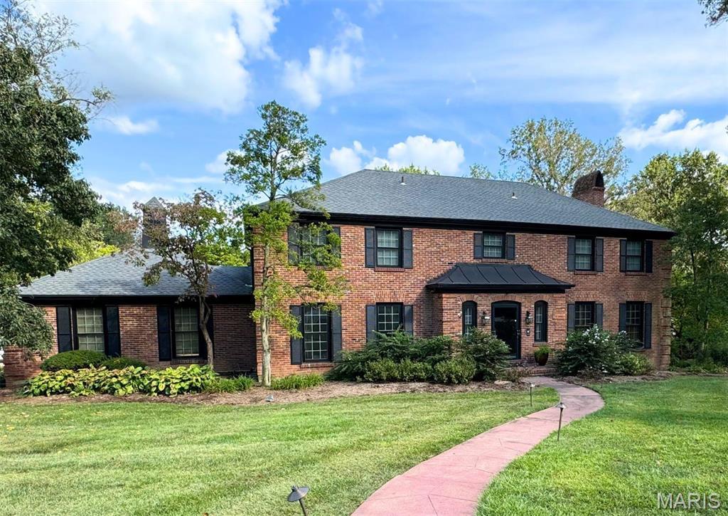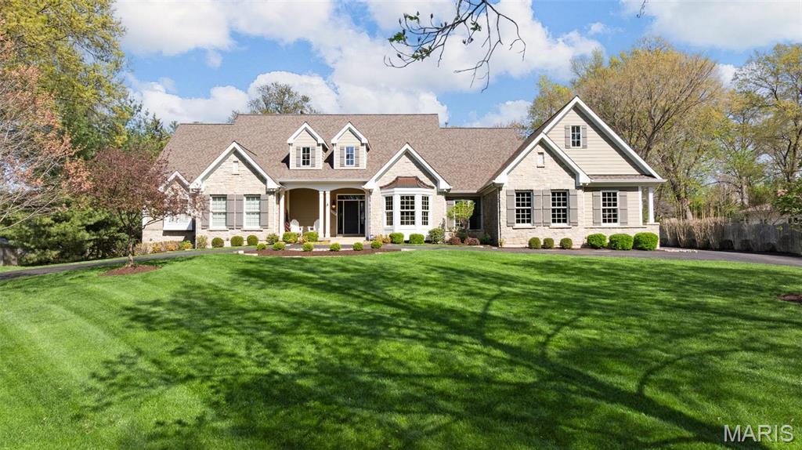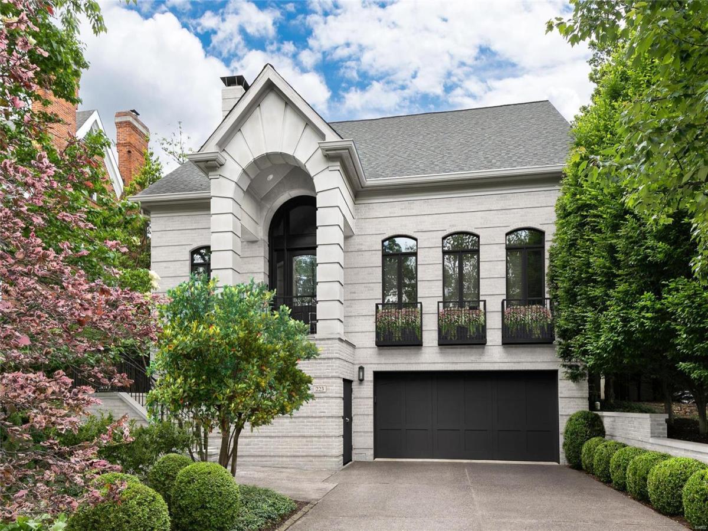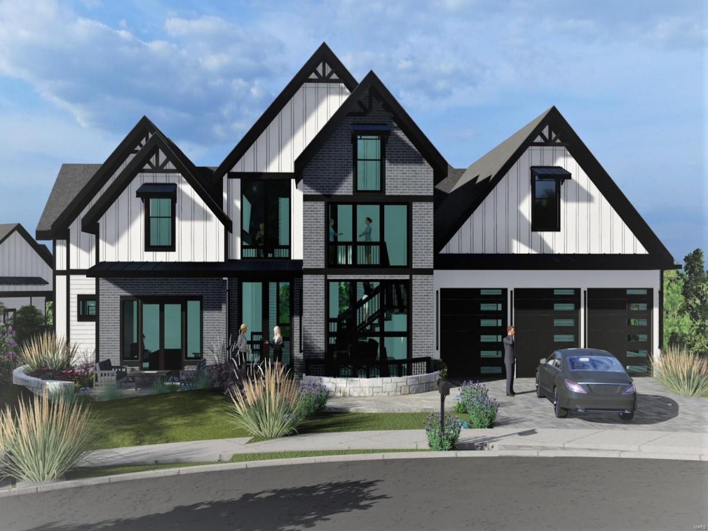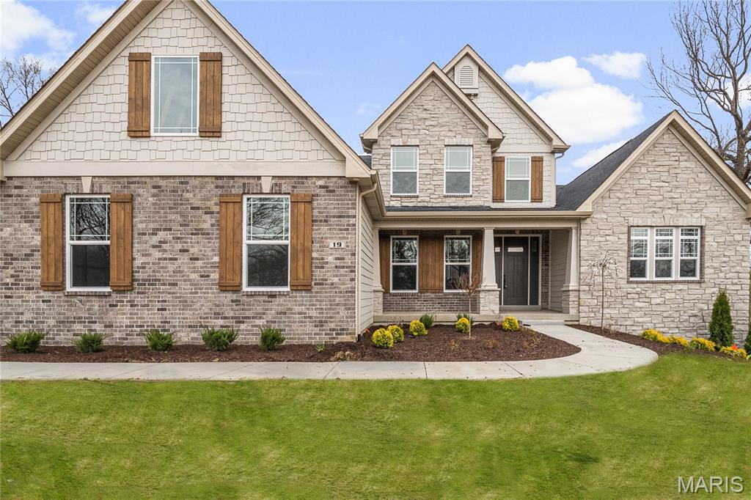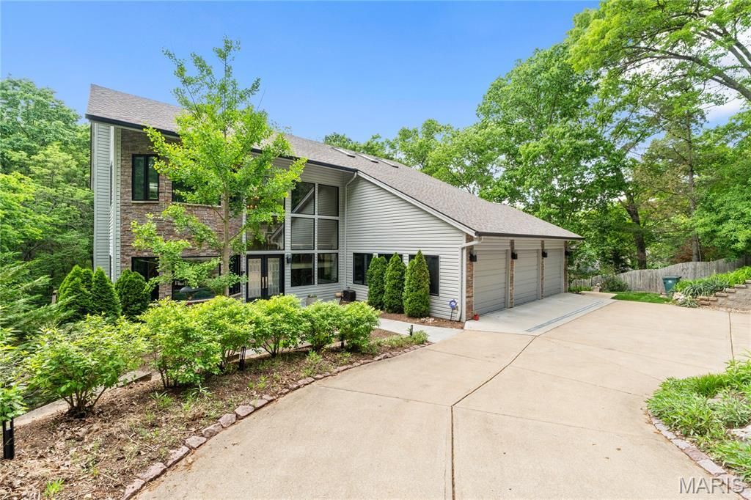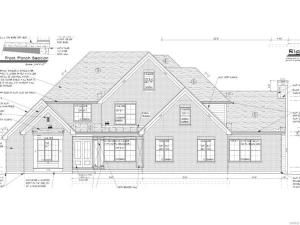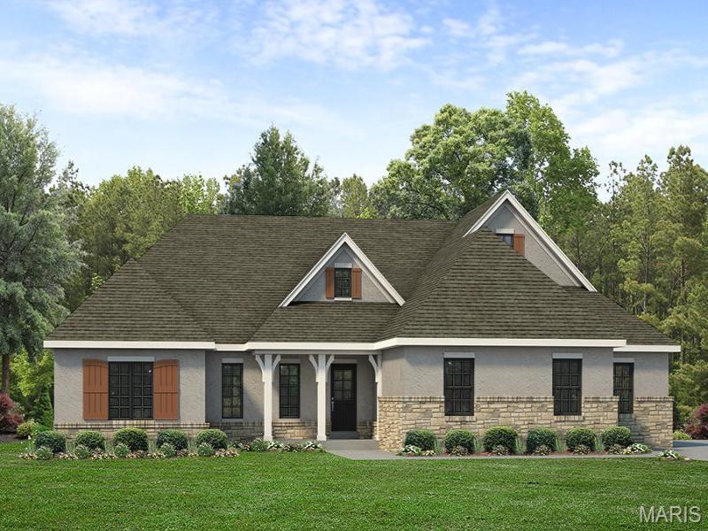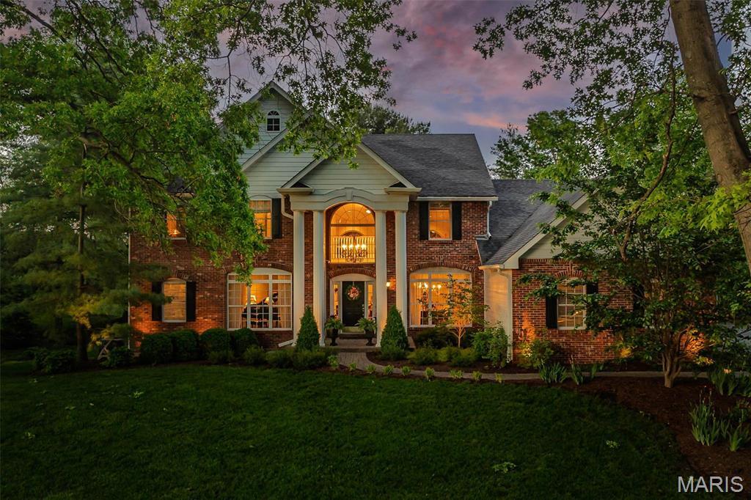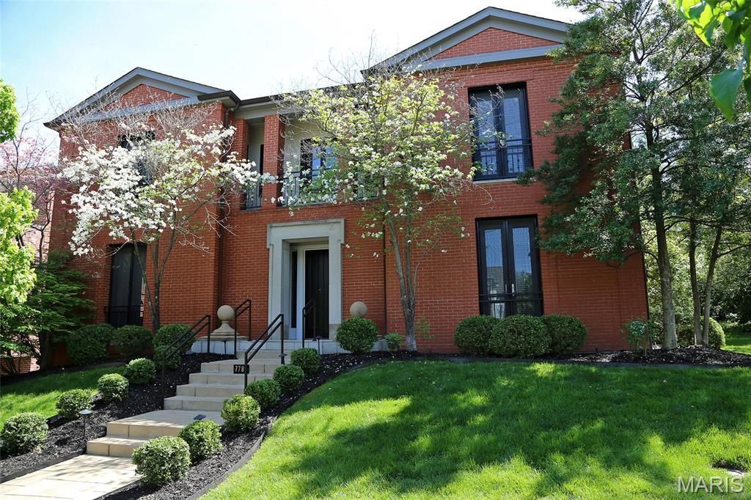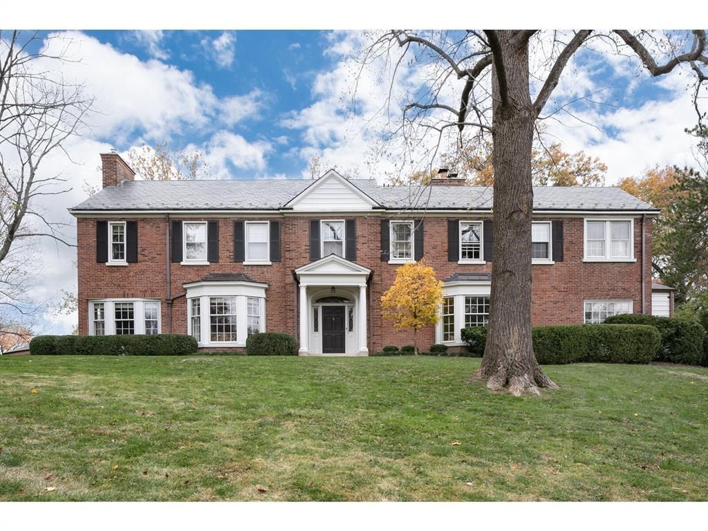$1,595,000
33 Dunleith Drive
St Louis, MO, 63124
Stunning 2 story, 4 bed, 4.5 bath luxury retreat with 5,000 sq ft of refined living space. The main level boasts rich hardwoods, a sophisticated living room with gas fireplace and built ins, a chef’s kitchen featuring premium appliances, quartz countertops, custom cabinetry, and a spacious island. Sunlit breakfast and gathering rooms offer the perfect blend of elegance and comfort. The primary suite is a private sanctuary with coffered ceilings, fireplace, spa inspired bath with soaking tub, dual vanities, steam shower, and a custom closet. Upstairs, the second bedroom shines as a charming princess suite. The finished lower level is designed for entertaining, with a full second kitchen, rec room, wine cellar, bonus room, and flexible space for guests or multigenerational living. Step outside to your private oasis with a saltwater inground pool, two covered outdoor living areas with built in grill and firepit, plus an extra patio ideal for relaxing or hosting unforgettable gatherings.
Property Details
Price:
$1,595,000
MLS #:
MIS25023880
Status:
Coming Soon
Beds:
4
Baths:
5
Address:
33 Dunleith Drive
Type:
Single Family
Subtype:
Single Family Residence
Subdivision:
Dunleith
Neighborhood:
151 – Ladue
City:
St Louis
Listed Date:
May 23, 2025
State:
MO
Finished Sq Ft:
4,938
ZIP:
63124
Lot Size:
46,609 sqft / 1.07 acres (approx)
Year Built:
1974
Schools
School District:
Ladue
Elementary School:
Conway Elem.
Middle School:
Ladue Middle
High School:
Ladue Horton Watkins High
Interior
Appliances
Stainless Steel Appliance(s), Electric Cooktop, Gas Cooktop, Dishwasher, Disposal, Microwave, Double Oven, Electric Oven, Gas Water Heater
Bathrooms
4 Full Bathrooms, 1 Half Bathroom
Cooling
Ceiling Fan(s), Central Air, Gas, Multi Units, Zoned
Fireplaces Total
2
Flooring
Ceramic Tile, Hardwood, Tile
Heating
Forced Air, Zoned, Natural Gas
Laundry Features
Main Level
Exterior
Architectural Style
Traditional, Other
Association Amenities
None
Construction Materials
Brick
Other Structures
Cabana, Outdoor Kitchen
Parking Features
Attached, Garage, Garage Door Opener, Off Street, Storage, Workshop in Garage
Parking Spots
2
Roof
Architectural Shingle
Security Features
Smoke Detector(s)
Financial
HOA Fee
$750
HOA Frequency
Annually
HOA Includes
Common Area Maintenance
HOA Name
Dunleith
Tax Year
2024
Taxes
$16,670
Kahn & Busk Real Estate Partners have earned the top team spot at Coldwell Banker Premier Group for several years in a row! We are dedicated to helping our clients with all of their residential real estate needs. Whether you are a first time buyer or looking to downsize, we can help you with buying your next home and selling your current house. We have over 25 years of experience in the real estate industry in Eureka, St. Louis and surrounding areas.
More About JoshMortgage Calculator
Map
Similar Listings Nearby
- 1264 Wilton Lane
St Louis, MO$1,999,990
4.22 miles away
- 223 N Bemiston Avenue
Clayton, MO$1,975,000
4.30 miles away
- 2037 Lily Avenue
Kirkwood, MO$1,899,900
3.78 miles away
- 19 Beaver Drive
Creve Coeur, MO$1,898,376
2.94 miles away
- 400 Gabriel Drive
Kirkwood, MO$1,875,000
2.73 miles away
- 9 Chaminade Drive
St Louis, MO$1,859,000
2.08 miles away
- 11 North Tealbrook Drive
St Louis, MO$1,827,349
2.81 miles away
- 854 Revere Drive
St Louis, MO$1,800,000
2.87 miles away
- 7788 Pershing Avenue
Clayton, MO$1,800,000
4.29 miles away
- 15 Briarcliff Road
Ladue, MO$1,800,000
2.68 miles away

33 Dunleith Drive
St Louis, MO
LIGHTBOX-IMAGES

