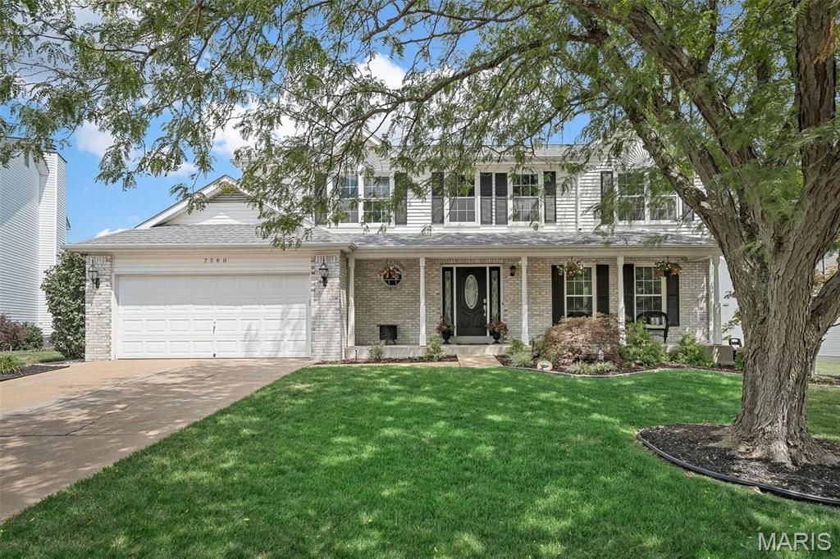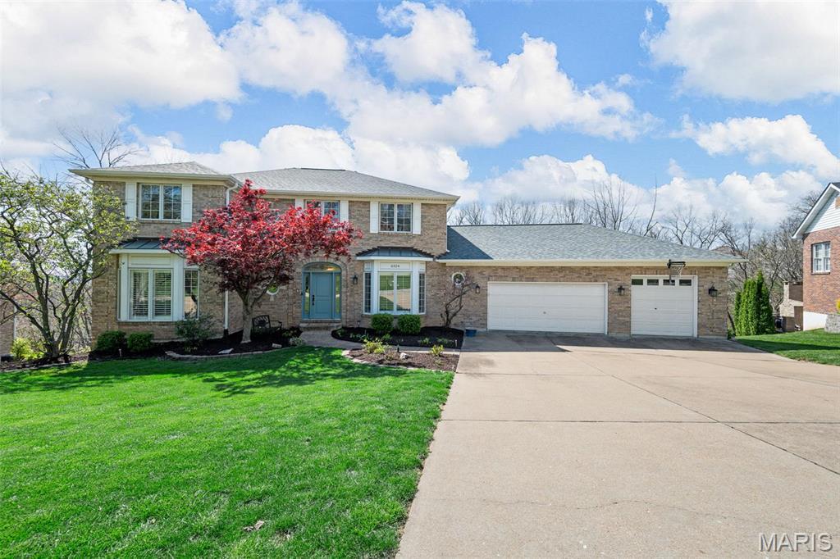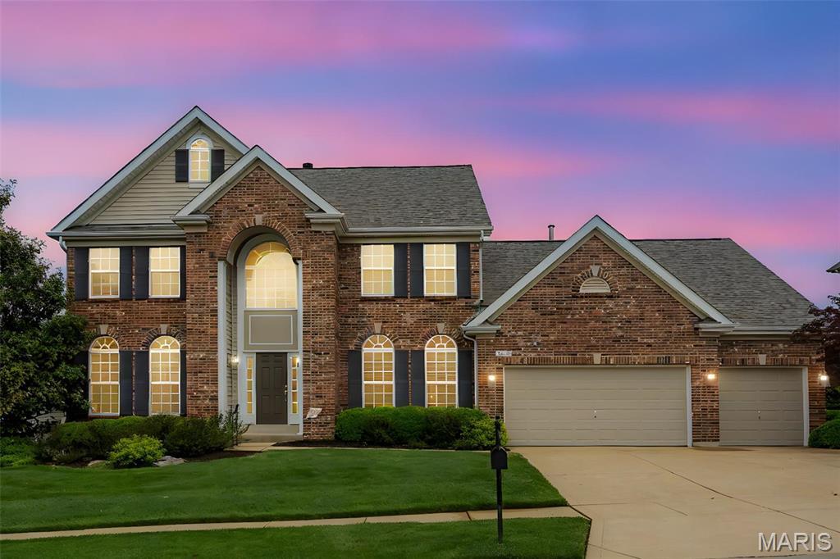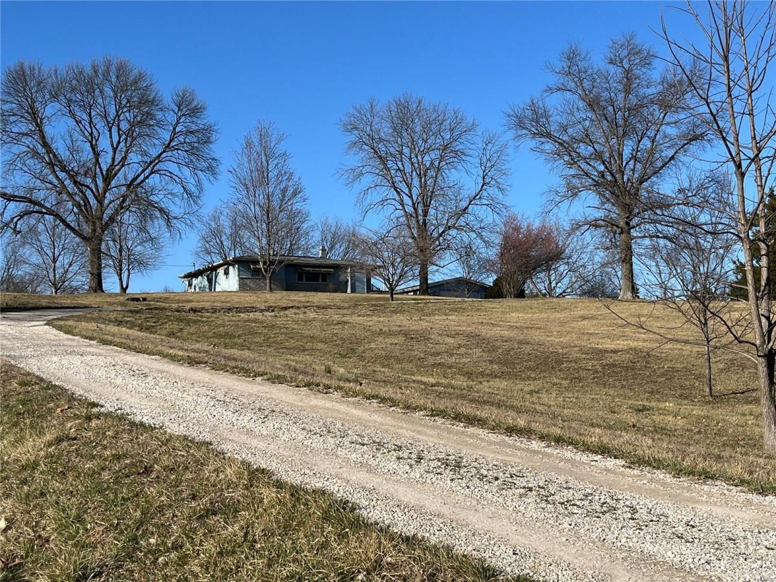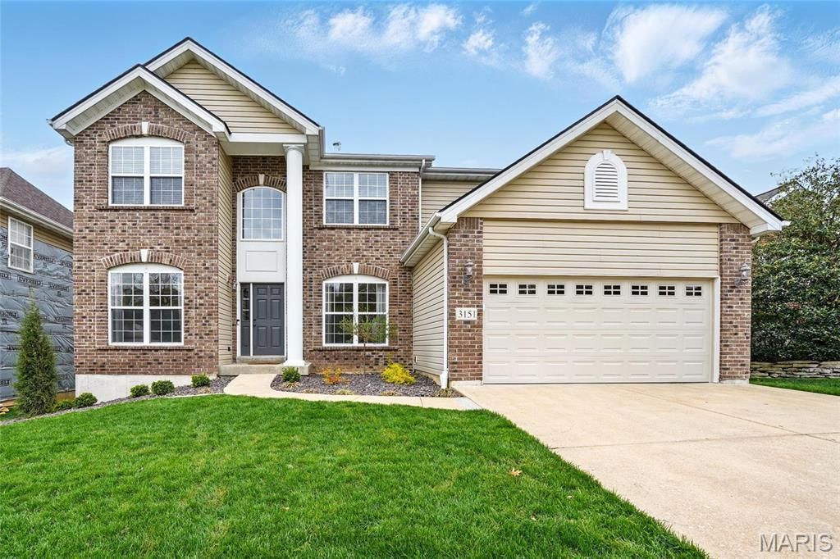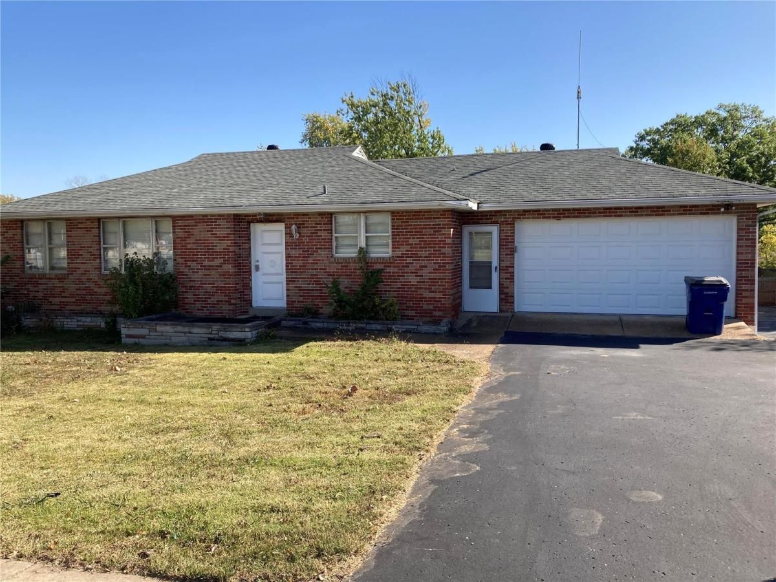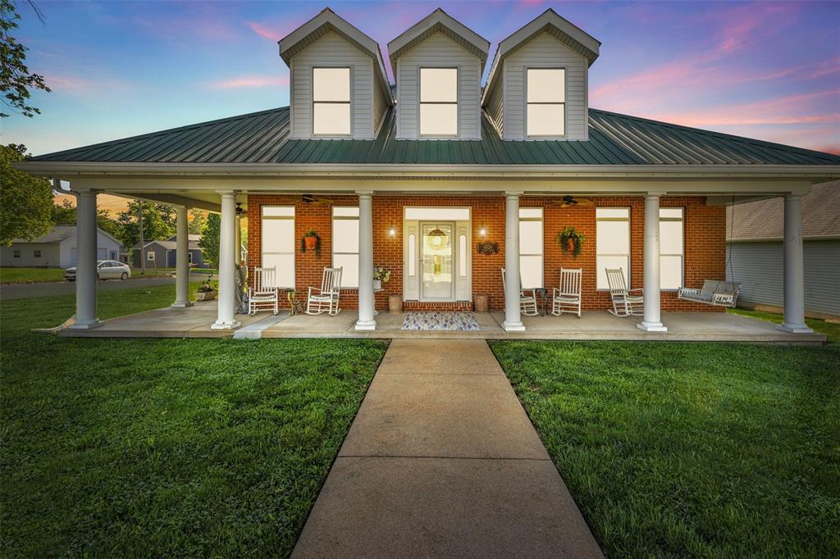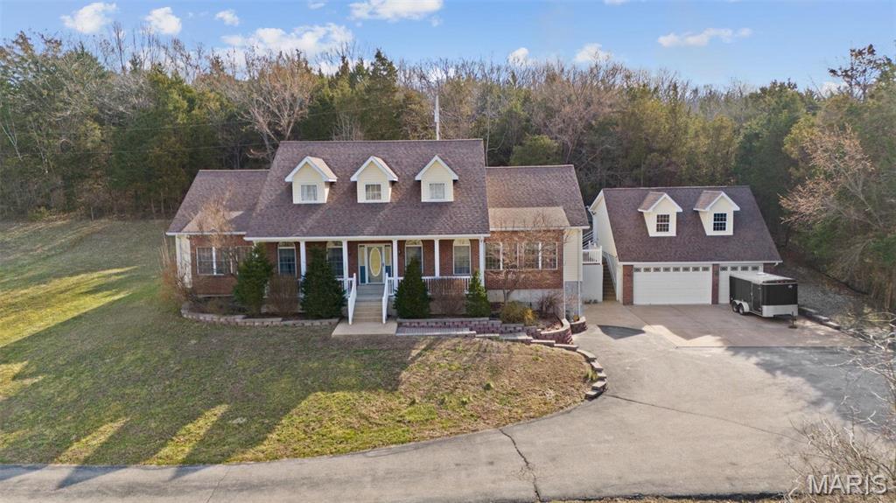$524,900
7589 Shadybridge Drive
St Louis, MO, 63129
Spectacular and updated 2 story with an In-Ground POOL in Oakville! This 1 owner spacious 2800sqft home is in move in condition, features 4 bedrooms, 3 full, 1 half bath, vaulted ceilings, hardwood floors, great room w/gas fireplace, formal dining room, kitchen w/XL center island, granite counters, planning desk, white cabinetry, pantry, breakfast room and tons of cabinets! The open floor plan leads into the large great room w/gas fireplace. Main floor laundry. The 2nd floor has luxury vinyl plank floors, the master is XL w/vaulted ceiling, huge walk in closet, en-suite bath also w/vaults, double sinks, separate tub and shower. The remaining 3 bedrooms are very large, one w/2 closets. The finished LL is awesome w/a beautiful bar, rec area, family room, full bath. The french door off the breakfast room leads to the level, fenced, private backyard, pool/hot tub. Sprinkler system, professional landscaping/lighting, Roof 5/25, Gutters 4/25, 2 car garage, cul de sac. Walk to Bee Tree Park!
Property Details
Price:
$524,900
MLS #:
MIS25027339
Status:
Active Under Contract
Beds:
4
Baths:
4
Address:
7589 Shadybridge Drive
Type:
Single Family
Subtype:
Single Family Residence
Subdivision:
Finestowne Ridge 2
Neighborhood:
332 – Oakville
City:
St Louis
Listed Date:
May 6, 2025
State:
MO
Finished Sq Ft:
3,602
ZIP:
63129
Lot Size:
10,454 sqft / 0.24 acres (approx)
Year Built:
1993
Schools
School District:
Mehlville R-IX
Elementary School:
Rogers Elem.
Middle School:
Oakville Middle
High School:
Oakville Sr. High
Interior
Appliances
Dishwasher, Disposal, Dryer, Electric Cooktop, Microwave, Refrigerator, Wall Oven, Washer, Gas Water Heater
Bathrooms
3 Full Bathrooms, 1 Half Bathroom
Cooling
Ceiling Fan(s), Central Air, Electric
Fireplaces Total
1
Flooring
Carpet, Hardwood
Heating
Forced Air, Natural Gas
Laundry Features
Main Level
Exterior
Architectural Style
Traditional, Other
Construction Materials
Stone Veneer, Brick Veneer, Vinyl Siding
Parking Features
Attached, Garage, Garage Door Opener
Parking Spots
2
Security Features
Smoke Detector(s)
Financial
HOA Fee
$300
HOA Frequency
Annually
Tax Year
2024
Taxes
$5,149
Kahn & Busk Real Estate Partners have earned the top team spot at Coldwell Banker Premier Group for several years in a row! We are dedicated to helping our clients with all of their residential real estate needs. Whether you are a first time buyer or looking to downsize, we can help you with buying your next home and selling your current house. We have over 25 years of experience in the real estate industry in Eureka, St. Louis and surrounding areas.
More About JoshMortgage Calculator
Map
Similar Listings Nearby
- 6324 Bluff Forest Drive
St Louis, MO$659,900
2.70 miles away
- 3015 Windsor Point Drive
St Louis, MO$629,900
1.63 miles away
- 2349 Elm Drive
Arnold, MO$600,000
3.51 miles away
- 3151 Kingsridge Manor Drive
St Louis, MO$574,900
0.32 miles away
- 4460 TELEGRAPH Road
St Louis, MO$550,000
4.56 miles away
- 2935 Bayberry Ridge Drive
St Louis, MO$549,900
1.57 miles away
- 6024 4th Street
Imperial, MO$549,000
4.08 miles away
- 1736 Debra Lane
Arnold, MO$525,000
4.48 miles away
- 2854 Championship Boulevard
St Louis, MO$524,900
0.63 miles away

7589 Shadybridge Drive
St Louis, MO
LIGHTBOX-IMAGES

