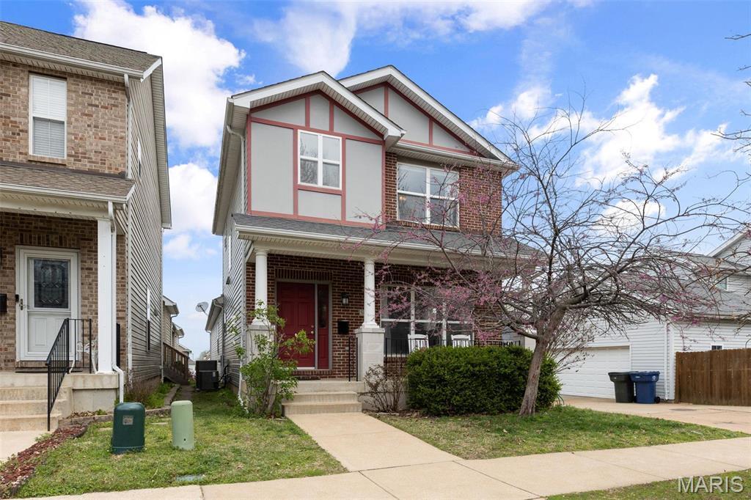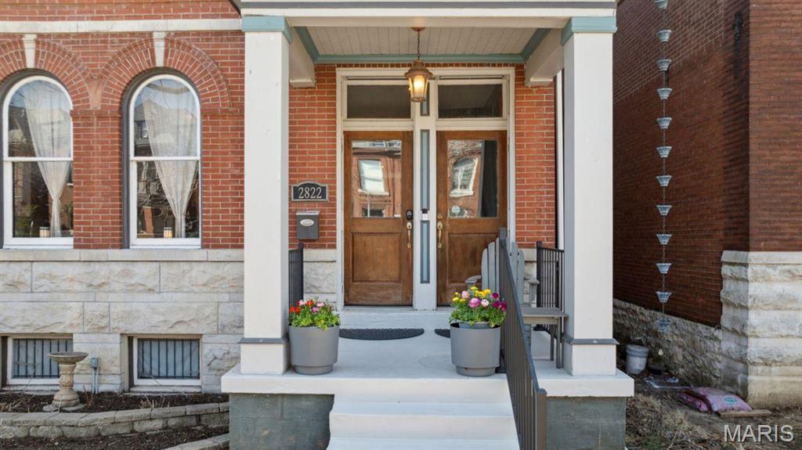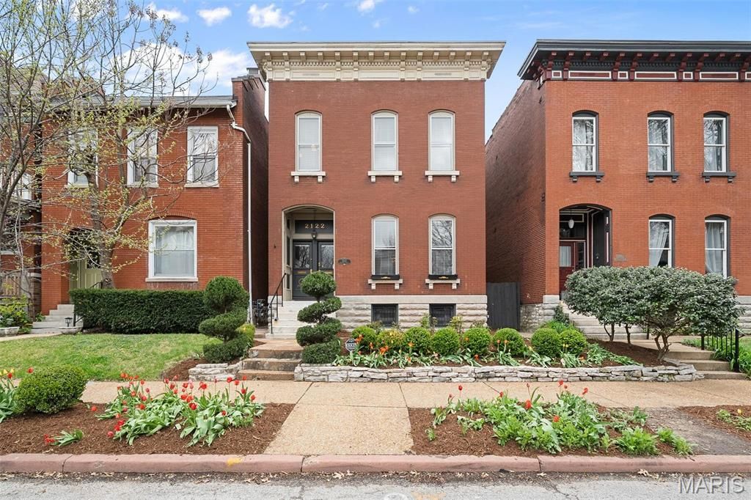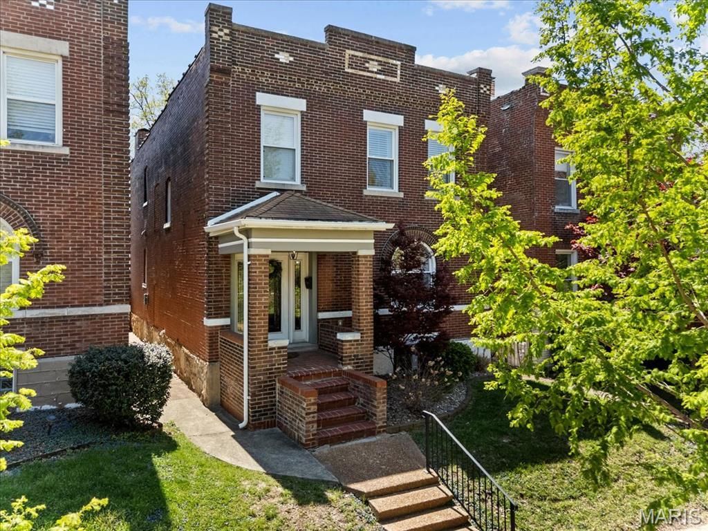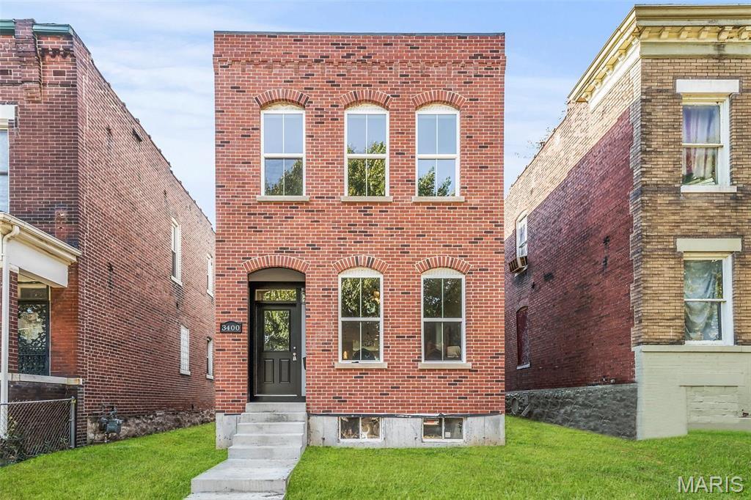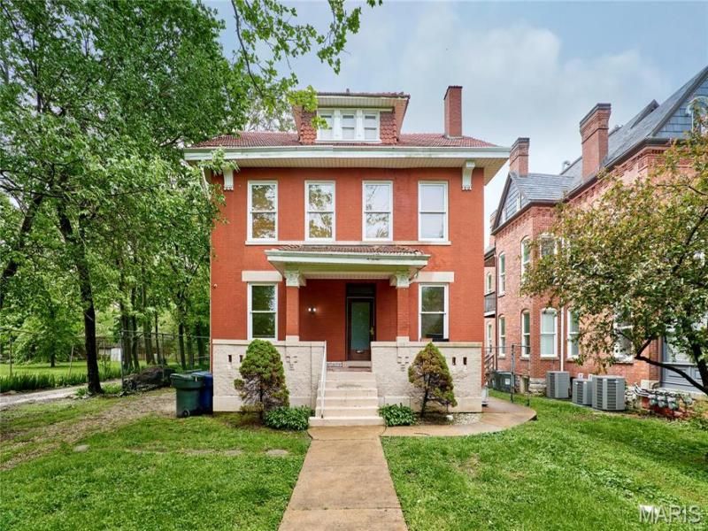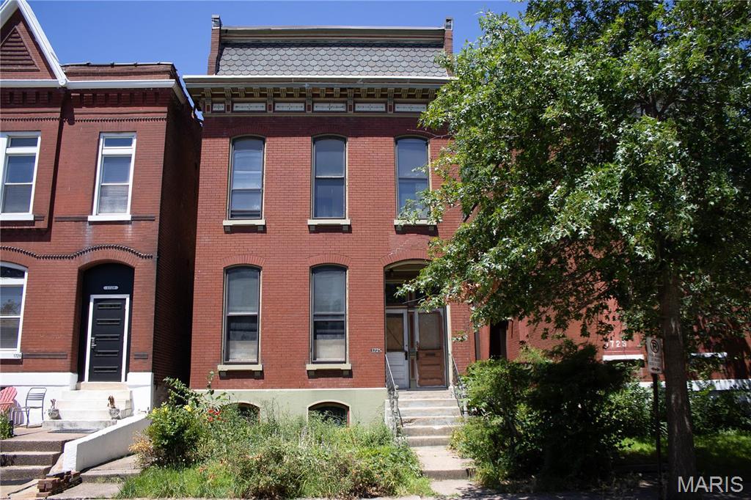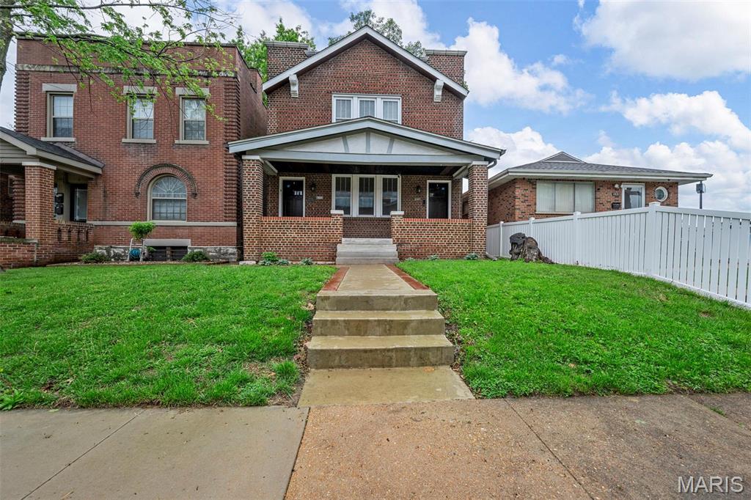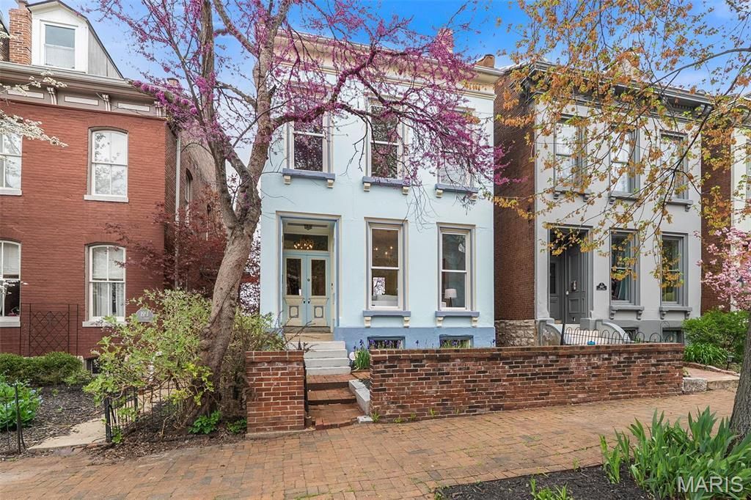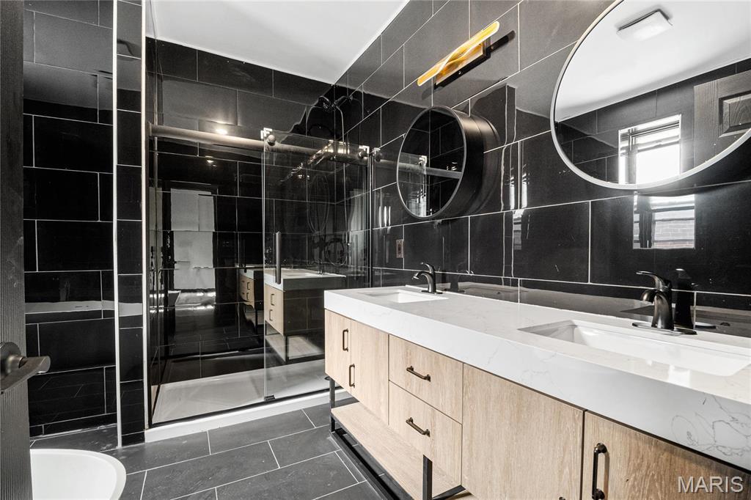$385,000
2740 Miami Street
St Louis, MO, 63118
Step into this stunning 3-bedroom, 2.5-bath home, where classic character meets modern comfort. Boasting over 9-foot ceilings, a grand foyer, original hardwood floors, and exquisite millwork, this home offers timeless elegance throughout.
Enjoy spacious living in the large living room and formal dining room, complete with built-in bookshelves. The generous kitchen features a center island and an original Butler’s Pantry—perfect for entertaining or added storage.
Upstairs, discover oversized bedrooms with walk-in closets and a luxurious primary suite with ensuite bath.
Additional highlights include expansive balconies, a large fenced backyard, and a detached 2-car garage.
Don’t miss your chance to own this unique blend of history and style—schedule your private showing today!
Enjoy spacious living in the large living room and formal dining room, complete with built-in bookshelves. The generous kitchen features a center island and an original Butler’s Pantry—perfect for entertaining or added storage.
Upstairs, discover oversized bedrooms with walk-in closets and a luxurious primary suite with ensuite bath.
Additional highlights include expansive balconies, a large fenced backyard, and a detached 2-car garage.
Don’t miss your chance to own this unique blend of history and style—schedule your private showing today!
Property Details
Price:
$385,000
MLS #:
MIS25021438
Status:
Active
Beds:
3
Baths:
3
Address:
2740 Miami Street
Type:
Single Family
Subtype:
Single Family Residence
Subdivision:
Gravois Park
Neighborhood:
2 – Central East
City:
St Louis
Listed Date:
Apr 28, 2025
State:
MO
Finished Sq Ft:
2,708
ZIP:
63118
Lot Size:
6,251 sqft / 0.14 acres (approx)
Year Built:
1896
Schools
School District:
St. Louis City
Elementary School:
Froebel Elem.
Middle School:
Long Middle Community Ed. Center
High School:
Roosevelt High
Interior
Appliances
Dishwasher, Disposal, Gas Range, Gas Oven, Refrigerator, Electric Water Heater
Bathrooms
2 Full Bathrooms, 1 Half Bathroom
Cooling
Central Air, Electric
Fireplaces Total
1
Flooring
Hardwood
Heating
Forced Air, Natural Gas
Laundry Features
2nd Floor
Exterior
Architectural Style
Other
Parking Features
Detached, Garage, Garage Door Opener, Off Street
Parking Spots
2
Financial
Tax Year
2024
Taxes
$3,294
Kahn & Busk Real Estate Partners have earned the top team spot at Coldwell Banker Premier Group for several years in a row! We are dedicated to helping our clients with all of their residential real estate needs. Whether you are a first time buyer or looking to downsize, we can help you with buying your next home and selling your current house. We have over 25 years of experience in the real estate industry in Eureka, St. Louis and surrounding areas.
More About KatherineMortgage Calculator
Map
Similar Listings Nearby
- 5617 S Magnolia Avenue
St Louis, MO$500,000
3.15 miles away
- 2822 Victor Street
St Louis, MO$499,999
1.19 miles away
- 2122 Nebraska Avenue
St Louis, MO$495,000
1.47 miles away
- 3884 Wyoming Street
St Louis, MO$494,000
1.25 miles away
- 3400 Vista Avenue
St Louis, MO$489,500
2.14 miles away
- 5062 Waterman Boulevard
St Louis, MO$489,000
4.47 miles away
- 1725 Oregon Place
St Louis, MO$485,000
1.72 miles away
- 1025 Central Avenue
St Louis, MO$485,000
4.86 miles away
- 1909 Lasalle Street
St Louis, MO$480,000
2.31 miles away
- 4402 Arco Avenue
St Louis, MO$480,000
3.04 miles away

2740 Miami Street
St Louis, MO
LIGHTBOX-IMAGES


