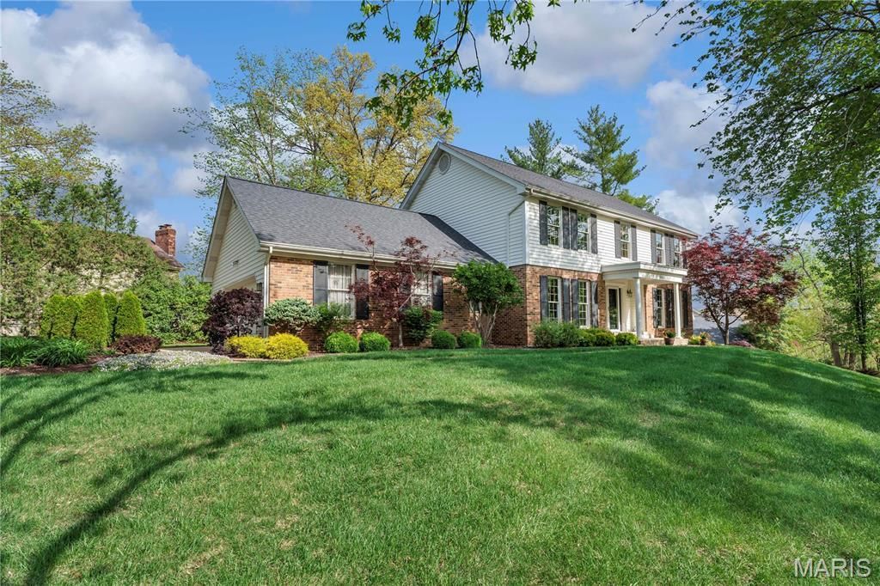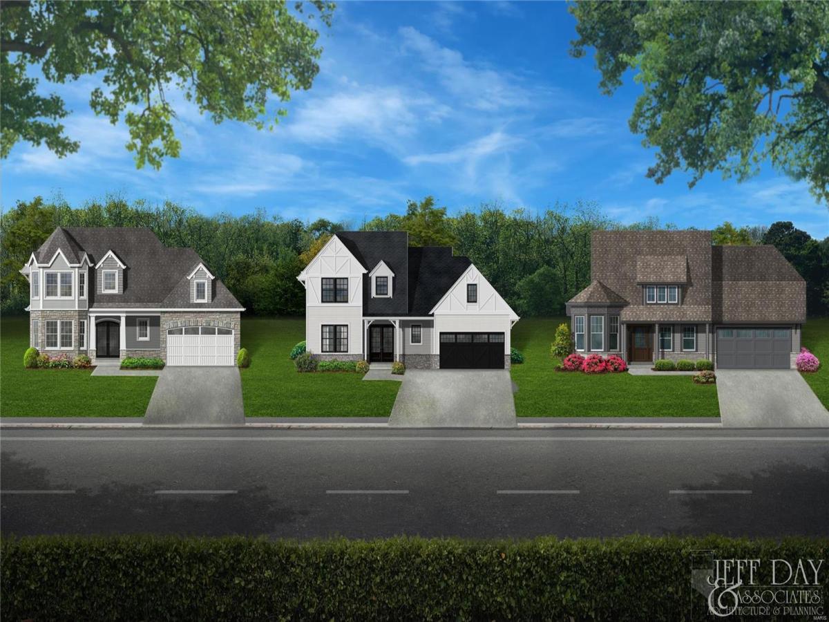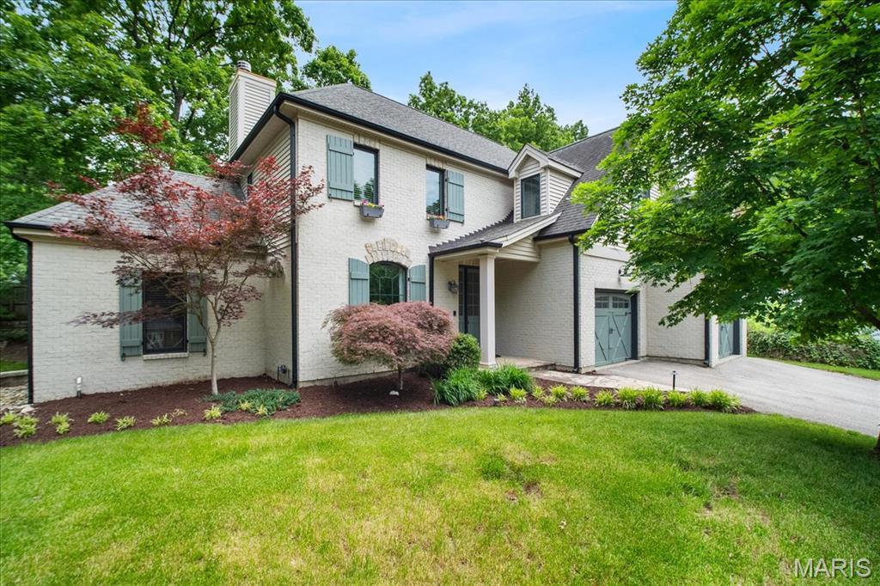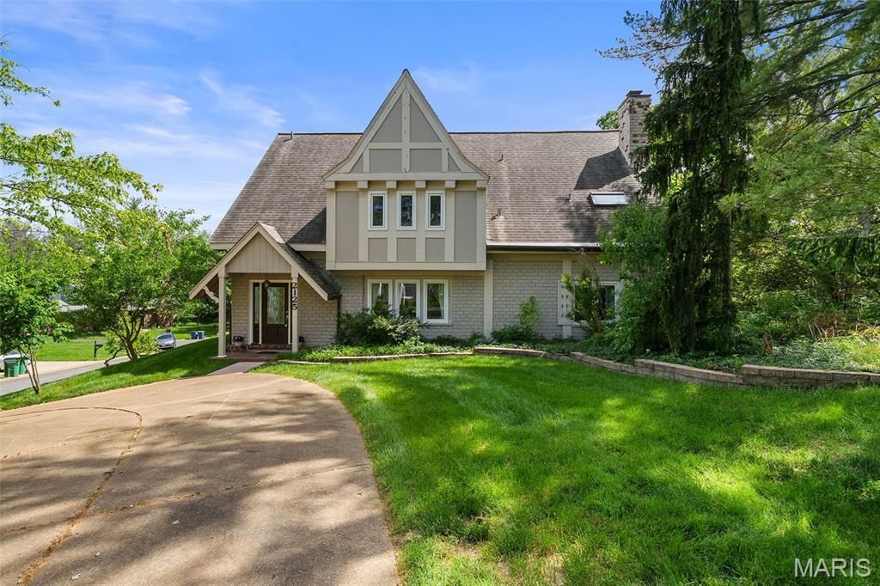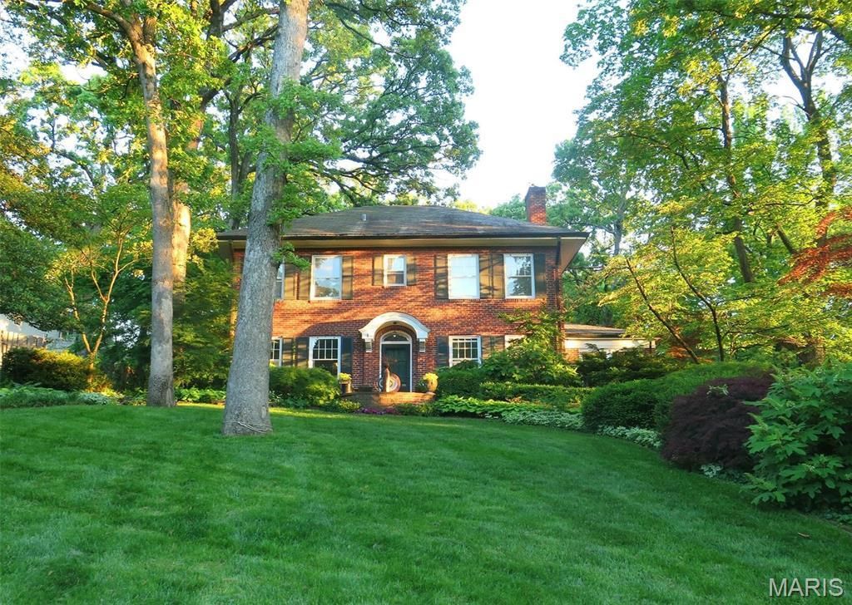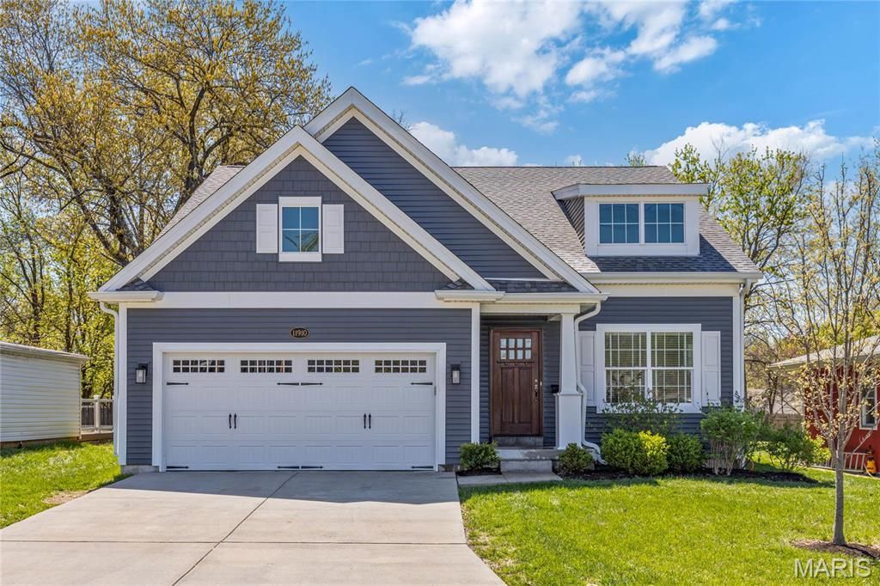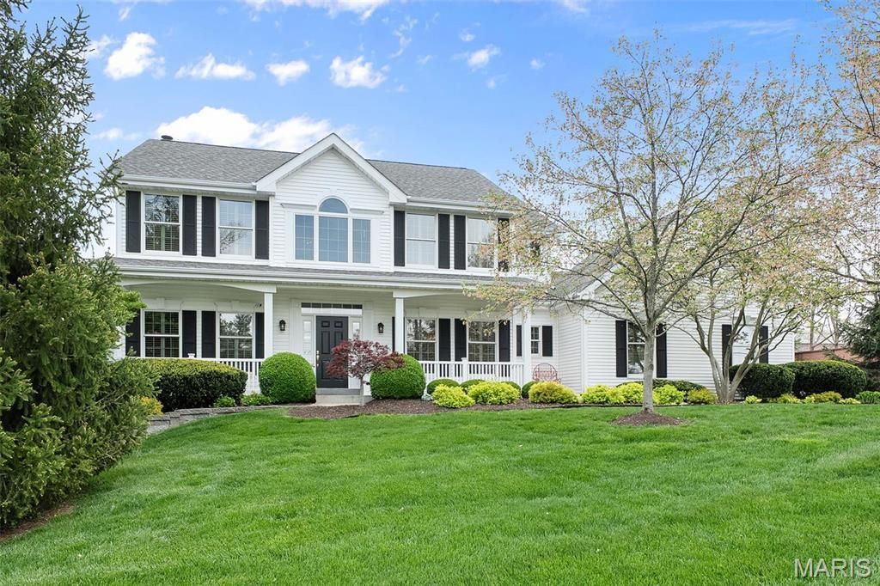$799,500
141 Greenbriar Estates Drive
St Louis, MO, 63122
Located in private & serene Greenbriar Estates, this meticulously maintained 2-owner home boasts sophisticated, yet warm, inviting features sure to impress. Step into an outdoor living oasis with the sizable patio + granite tops, custom bar + gas grill, screened porch, & complimentary landscaping. Oversized, 2-Car Garage w/ Plumbing + Workshop area. Kitchen featuring SS Appliances (Stay w/ Home), Granite Counters & Custom Cabinetry, & Island. Traditional Dining + Eat-In Kitchen, large Family Room w/ Gas FP, & Bar Area. Large Master Bedroom Suite w/ FP on the 2-Fl w/ attached Bathroom Suite + Walk-In Closet w/ Shelving System. Generously sized bedrooms & closets await for your finishing touches. Partially finished Lower Level w/ entertaining area, sleeping area, full bath & additional storage. Streets are currently under construction & will be resurfaced for the entire subdivision. Don’t wait for this Des Peres GEM & schedule your Private Showing today! Additional Rooms: Sun Room
Property Details
Price:
$799,500
MLS #:
MIS25025103
Status:
Active Under Contract
Beds:
4
Baths:
4
Address:
141 Greenbriar Estates Drive
Type:
Single Family
Subtype:
Single Family Residence
Subdivision:
Greenbriar Estates 1
Neighborhood:
169 – Parkway South
City:
St Louis
Listed Date:
May 2, 2025
State:
MO
Finished Sq Ft:
3,960
ZIP:
63122
Lot Size:
13,939 sqft / 0.32 acres (approx)
Year Built:
1983
Schools
School District:
Parkway C-2
Elementary School:
Barretts Elem.
Middle School:
South Middle
High School:
Parkway South High
Interior
Appliances
Humidifier, Gas Water Heater, Dishwasher, Disposal, Electric Cooktop, Free- Standing Range, Microwave, Range, Electric Range, Electric Oven, Stainless Steel Appliance(s)
Bathrooms
3 Full Bathrooms, 1 Half Bathroom
Cooling
Ceiling Fan(s), Central Air, Electric, Dual, Zoned
Fireplaces Total
2
Flooring
Carpet, Hardwood
Heating
Dual Fuel/ Off Peak, Forced Air, Zoned, Natural Gas
Laundry Features
Main Level
Exterior
Architectural Style
Traditional, Other
Construction Materials
Stone Veneer, Brick Veneer, Vinyl Siding
Exterior Features
Barbecue
Parking Features
Attached, Garage, Garage Door Opener, Oversized, Off Street
Parking Spots
2
Financial
HOA Fee
$480
HOA Frequency
Annually
Tax Year
2024
Taxes
$5,448
Kahn & Busk Real Estate Partners have earned the top team spot at Coldwell Banker Premier Group for several years in a row! We are dedicated to helping our clients with all of their residential real estate needs. Whether you are a first time buyer or looking to downsize, we can help you with buying your next home and selling your current house. We have over 25 years of experience in the real estate industry in Eureka, St. Louis and surrounding areas.
More About KatherineMortgage Calculator
Map
Similar Listings Nearby
- 56 TBB Ponca Trail
Kirkwood, MO$1,000,000
0.95 miles away
- 12817 Pointe Dr
Sunset Hills, MO$999,300
4.56 miles away
- 1110 Dunwoody Drive
St Louis, MO$995,000
4.61 miles away
- 2125 Crystal Drive
St Louis, MO$995,000
3.22 miles away
- 418 W Jackson Road
St Louis, MO$975,000
4.86 miles away
- 401 Rayburn Avenue
Sunset Hills, MO$949,900
3.30 miles away
- 468 Algonquin Place
Webster Groves, MO$949,000
4.77 miles away
- 11910 Lillian Avenue
St Louis, MO$949,000
1.91 miles away
- 1114 Lockett Road
Des Peres, MO$929,000
2.32 miles away
- 883 Amersham Drive
Town and Country, MO$899,000
4.04 miles away

141 Greenbriar Estates Drive
St Louis, MO
LIGHTBOX-IMAGES

