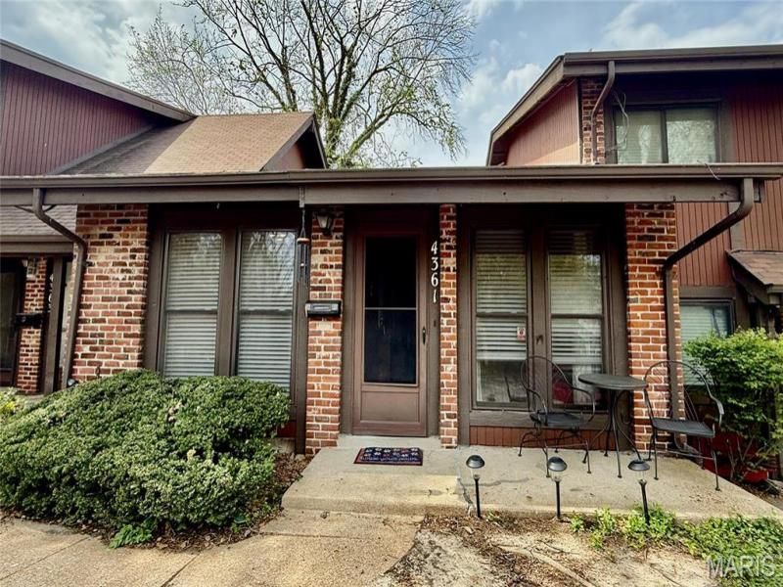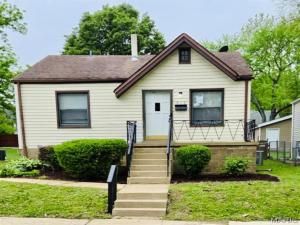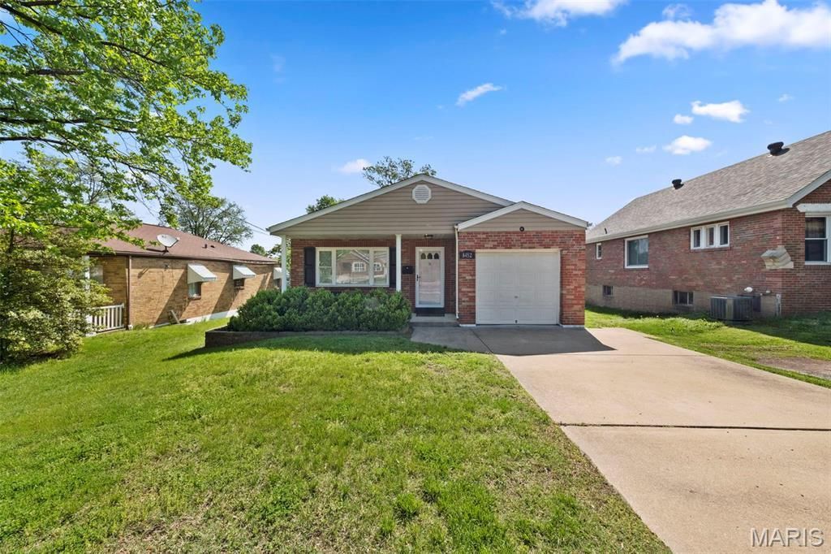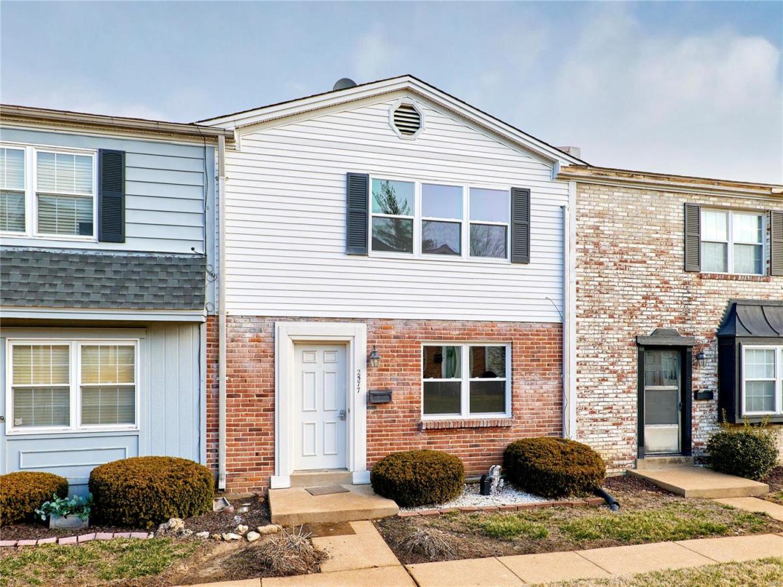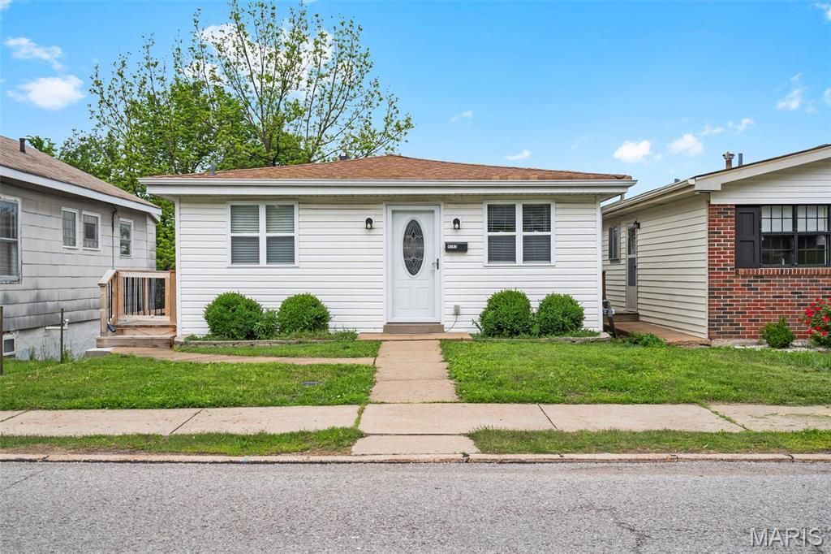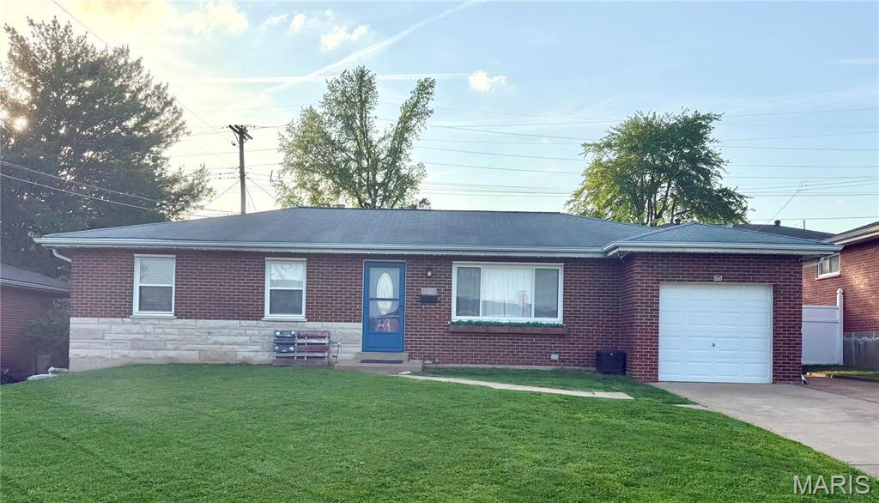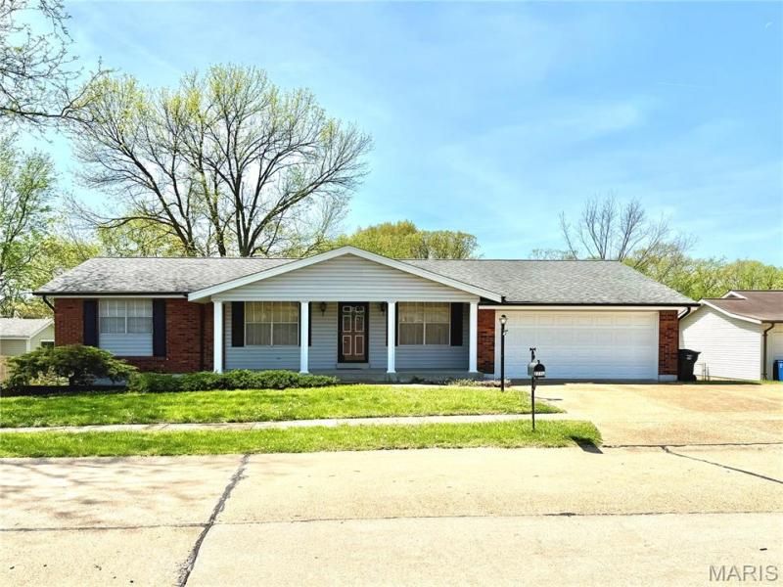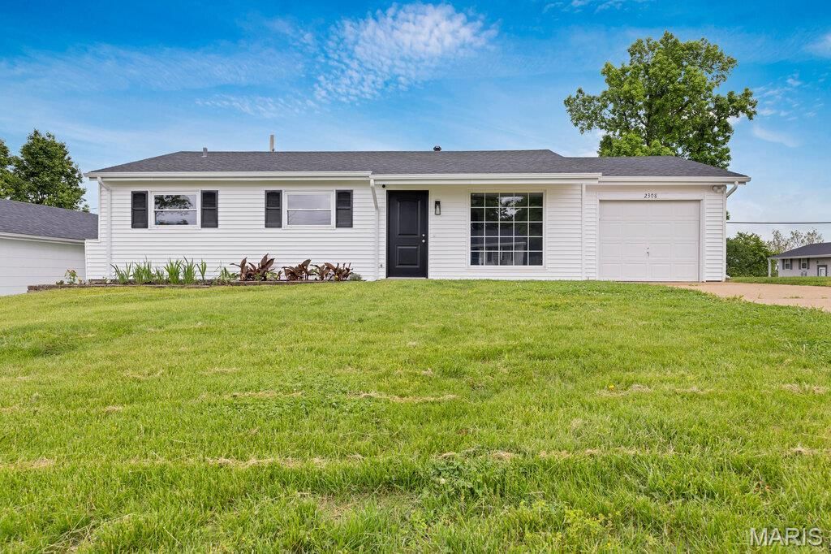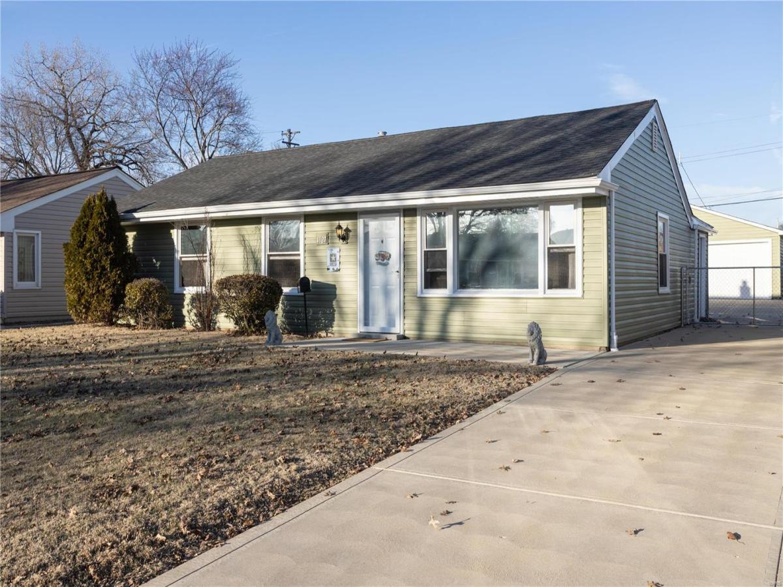$175,000
4361 Tavistock Circle
St Louis, MO, 63129
Main floor villa living nicely updated with complex amenities. Family room has a vaulted ceiling and opens to the kitchen. Kitchen has nice wood cabinets with a full suite of appliances including the refrigerator. There are 2 bedrooms & 2 full baths. Primary bedroom suite has a walk-in closet with custom organization system. 2nd bedroom and full bathroom are perfect for guests or an office. Washer & dryer in the unit and are included. Home has newer LVP wood flooring, neutral paint, and a private patio. Complex has a pool with tennis court and grilling area. Trash, sewer, & water are included. Furnace/A/C – 2023, New Panel box & all new outlets 2024. Quick access to highway 270 & 55. Professional photos coming first week of May. Location: Ground Level
Property Details
Price:
$175,000
MLS #:
MIS25023701
Status:
Active
Beds:
2
Baths:
2
Address:
4361 Tavistock Circle
Type:
Single Family
Subtype:
Villa
Subdivision:
Heatherbrook Condo Sec 1 2nd Revis
Neighborhood:
332 – Oakville
City:
St Louis
Listed Date:
May 6, 2025
State:
MO
Finished Sq Ft:
1,000
ZIP:
63129
Lot Size:
4,051 sqft / 0.09 acres (approx)
Year Built:
1974
Schools
School District:
Mehlville R-IX
Elementary School:
Blades Elem.
Middle School:
Bernard Middle
High School:
Oakville Sr. High
Interior
Appliances
Dishwasher, Disposal, Dryer, Microwave, Electric Range, Electric Oven, Refrigerator, Washer, Electric Water Heater
Bathrooms
2 Full Bathrooms
Cooling
Central Air, Electric
Heating
Forced Air, Electric
Laundry Features
Washer Hookup, In Unit, Main Level
Exterior
Architectural Style
Traditional, Ranch/2 story
Association Amenities
Association Management
Construction Materials
Brick Veneer, Wood Siding, Cedar
Parking Features
R V Access/ Parking, Additional Parking, Guest, Off Street
Security Features
Smoke Detector(s)
Financial
HOA Fee
$362
HOA Includes
Insurance, Maintenance Grounds, Pool, Sewer, Snow Removal, Trash, Water
Tax Year
2024
Taxes
$1,623
Kahn & Busk Real Estate Partners have earned the top team spot at Coldwell Banker Premier Group for several years in a row! We are dedicated to helping our clients with all of their residential real estate needs. Whether you are a first time buyer or looking to downsize, we can help you with buying your next home and selling your current house. We have over 25 years of experience in the real estate industry in Eureka, St. Louis and surrounding areas.
More About KatherineMortgage Calculator
Map
Similar Listings Nearby
- 312 Waller Avenue
St Louis, MO$225,000
3.89 miles away
- 8452 S Laclede Station Road
St Louis, MO$225,000
4.34 miles away
- 2577 Grayland Walk
St Louis, MO$225,000
1.32 miles away
- 4763 Hannover Avenue
St Louis, MO$223,000
4.62 miles away
- 4007 Greenmeadows Drive
St Louis, MO$220,000
4.17 miles away
- 1705 Meredith Drive
St Louis, MO$220,000
2.86 miles away
- 2710 Cherry Bud Court
St Louis, MO$220,000
2.34 miles away
- 8306 Maylor Drive
St Louis, MO$219,900
4.44 miles away
- 2308 Summit Drive
Arnold, MO$219,000
4.54 miles away
- 4127 Poepping Street
St Louis, MO$215,000
4.65 miles away

4361 Tavistock Circle
St Louis, MO
LIGHTBOX-IMAGES

