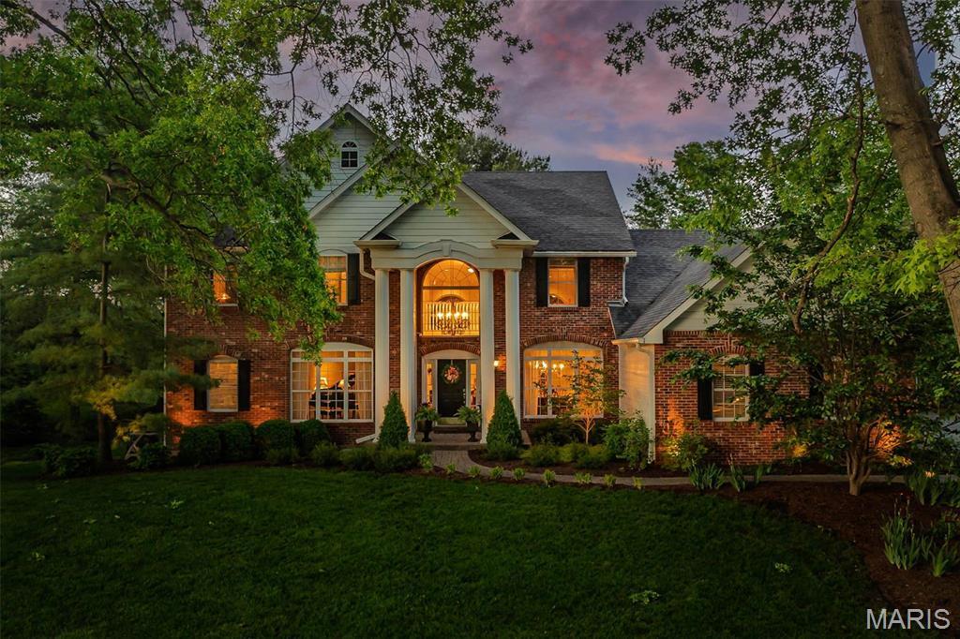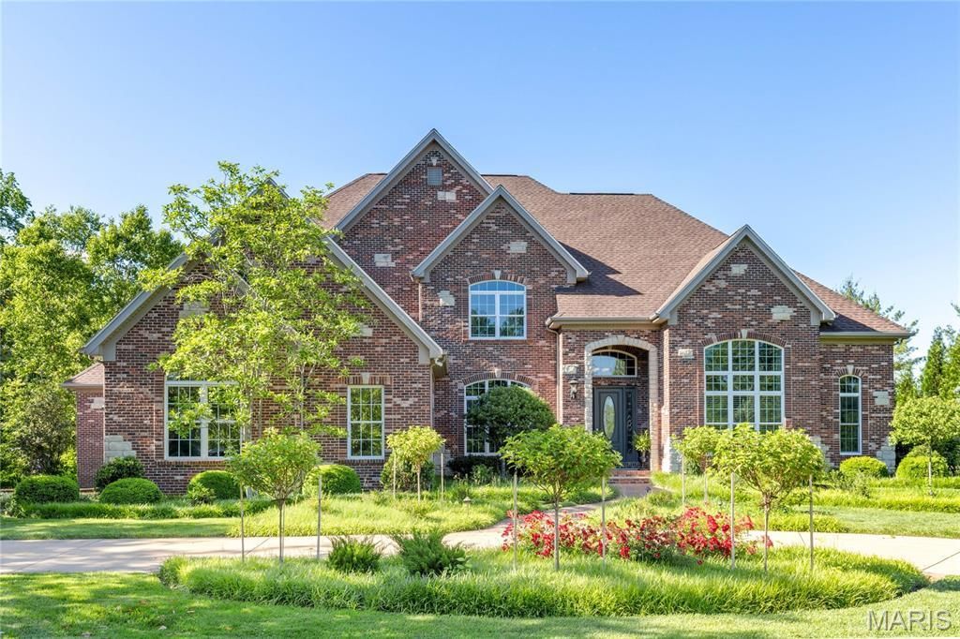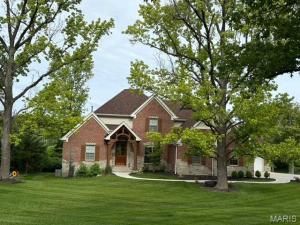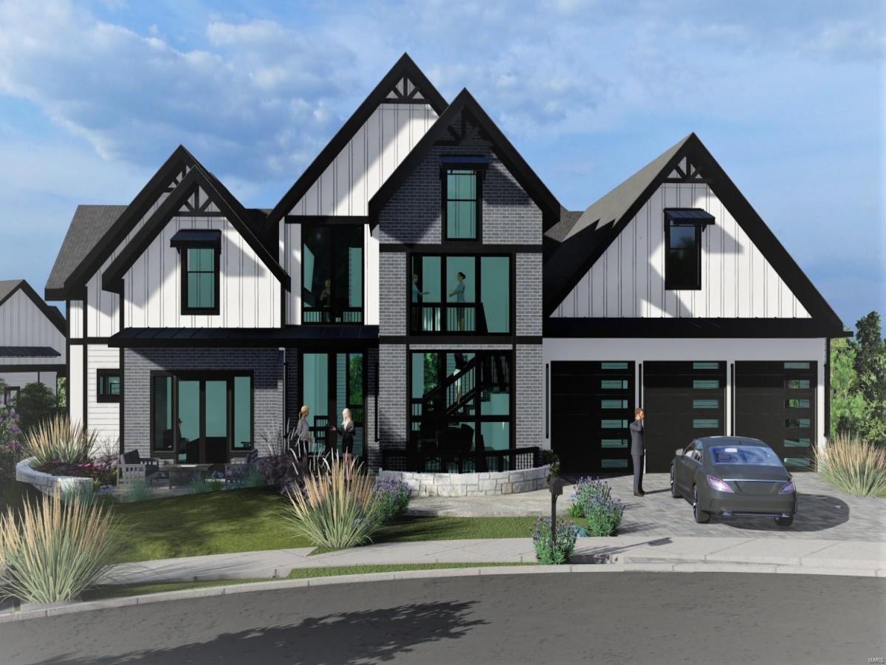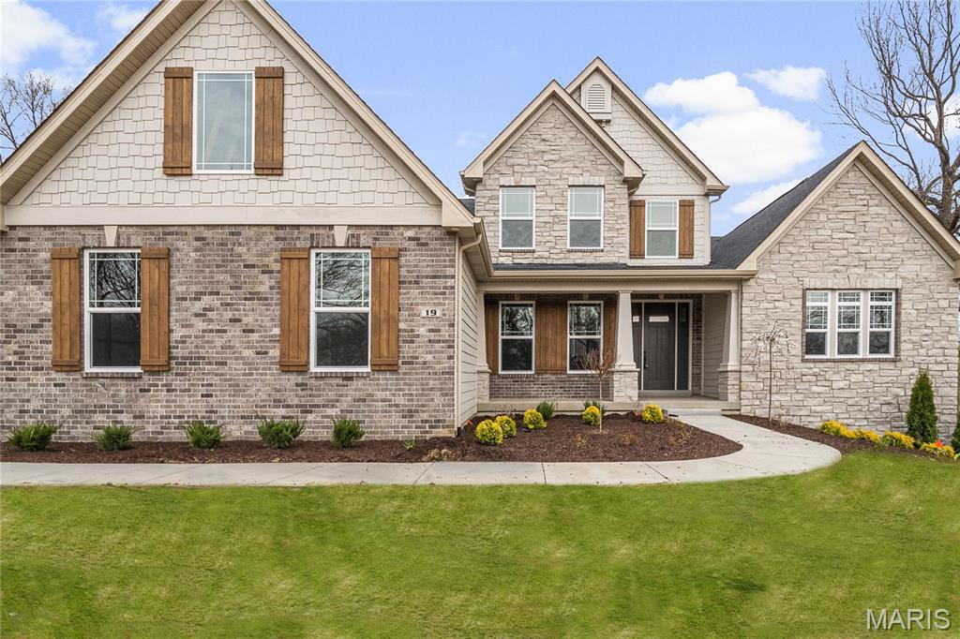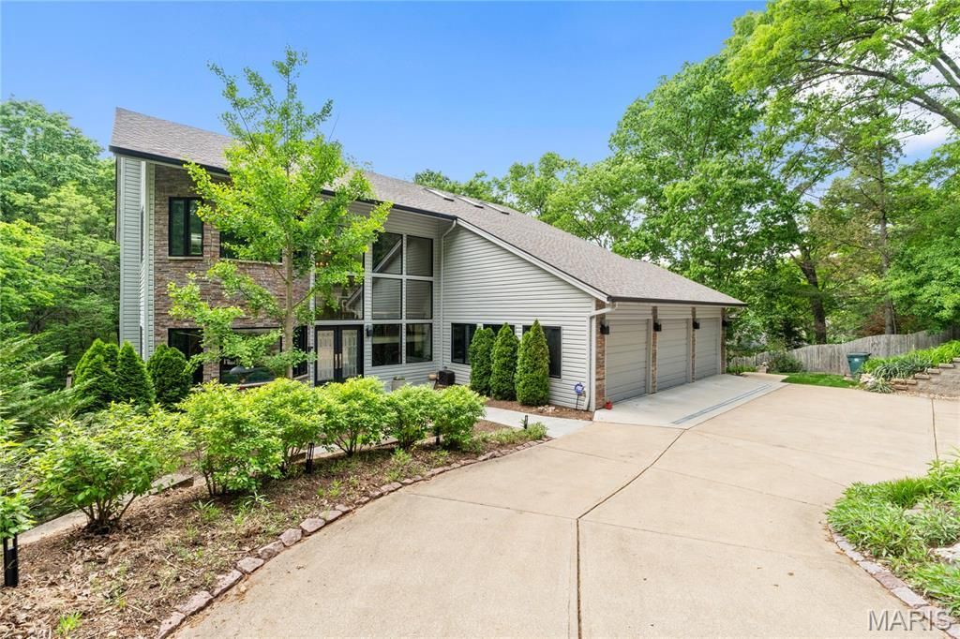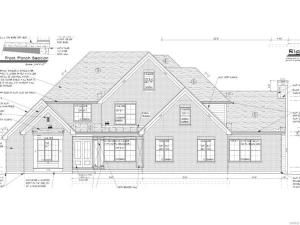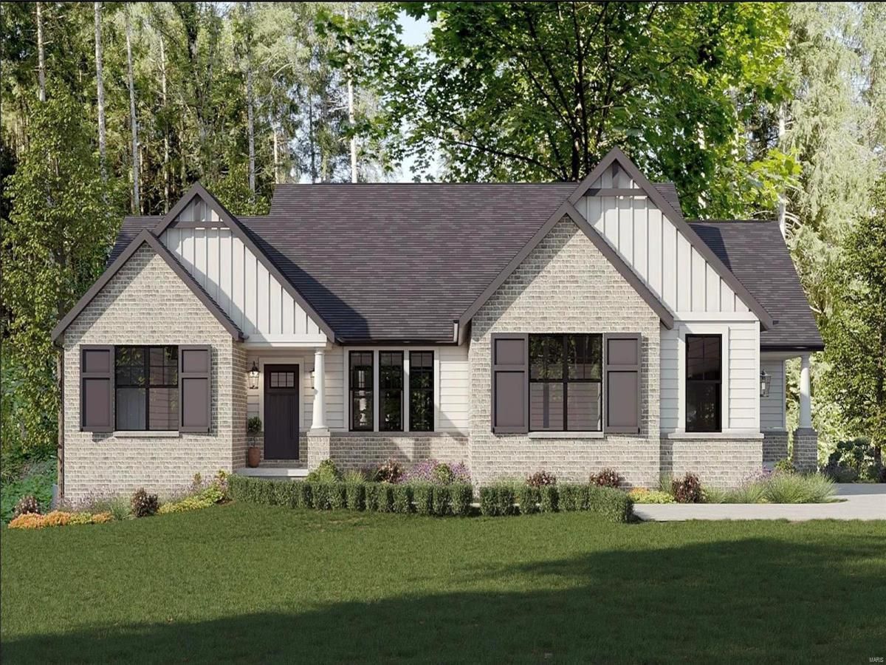$1,695,000
854 Revere Drive
St Louis, MO, 63141
Welcome to this gorgeous Town & Country home featuring 4+ BR, 6 BA & 5757 sq ft of luxury living space. Light filled & open floor plan with formal & casual living spaces including wonderful views of the expansive pool, outdoor patio, wood burning fireplace & lush landscaping. The grand foyer features a living room & lovely dining room to the left & right. The opulent great room, with gas burning fireplace & floor to ceiling windows, opens to the breakfast room, recently Mosby remodeled chef’s kitchen (including Viking & SubZero appliances), breakfast room & hearth room which leads to the expansive outdoor resort like entertaining space, heated saltwater pool, stone wood burning fireplace & lush landscaping. The home is tucked away at the end of a cul-de-sac & backed by woods. The primary bedroom includes floor to ceiling windows, lovely, remodeled bathroom & cozy seating area. Please see list of improvements/enhancements. Virtual tour https://my.matterport.com/show/?m=Aanr1HnpXJs&mls=
Property Details
Price:
$1,695,000
MLS #:
MIS25029210
Status:
Active
Beds:
4
Baths:
6
Address:
854 Revere Drive
Type:
Single Family
Subtype:
Single Family Residence
Subdivision:
High Prairie
Neighborhood:
168 – Parkway West
City:
St Louis
Listed Date:
May 14, 2025
State:
MO
Finished Sq Ft:
5,757
ZIP:
63141
Lot Size:
55,757 sqft / 1.28 acres (approx)
Year Built:
1999
Schools
School District:
Parkway C-2
Elementary School:
Mason Ridge Elem.
Middle School:
West Middle
High School:
Parkway West High
Interior
Appliances
Dishwasher, Disposal, Double Oven, Dryer, Gas Cooktop, Ice Maker, Microwave, Range Hood, Electric Range, Electric Oven, Stainless Steel Appliance(s), Wall Oven, Washer, Gas Water Heater
Bathrooms
4 Full Bathrooms, 2 Half Bathrooms
Cooling
Ceiling Fan(s), Central Air, Electric, Zoned
Fireplaces Total
1
Heating
Forced Air, Zoned, Natural Gas
Exterior
Architectural Style
Traditional, Other
Construction Materials
Brick Veneer, Vinyl Siding
Parking Features
Attached, Garage, Oversized, Off Street
Parking Spots
3
Security Features
Security System Owned, Smoke Detector(s)
Financial
HOA Fee
$200
HOA Frequency
Annually
HOA Includes
Other
Tax Year
2024
Taxes
$14,464
Kahn & Busk Real Estate Partners have earned the top team spot at Coldwell Banker Premier Group for several years in a row! We are dedicated to helping our clients with all of their residential real estate needs. Whether you are a first time buyer or looking to downsize, we can help you with buying your next home and selling your current house. We have over 25 years of experience in the real estate industry in Eureka, St. Louis and surrounding areas.
More About KatherineMortgage Calculator
Map
Similar Listings Nearby
- 561 Tregaron Place
St Louis, MO$2,199,000
1.89 miles away
- 2 Lindworth Drive
St Louis, MO$2,195,000
4.91 miles away
- 13815 Clayton Road
Chesterfield, MO$2,000,000
2.67 miles away
- 111 N Mosley Road
St Louis, MO$1,900,000
1.84 miles away
- 2037 Lily Avenue
Kirkwood, MO$1,899,900
4.17 miles away
- 19 Beaver Drive
Creve Coeur, MO$1,898,376
3.38 miles away
- 400 Gabriel Drive
Kirkwood, MO$1,875,000
3.79 miles away
- 9 Chaminade Drive
St Louis, MO$1,859,000
2.38 miles away
- 45 Ballas Court
Town and Country, MO$1,850,000
0.99 miles away
- 1136 Weidman Road
Town and Country, MO$1,849,500
2.73 miles away

854 Revere Drive
St Louis, MO
LIGHTBOX-IMAGES

