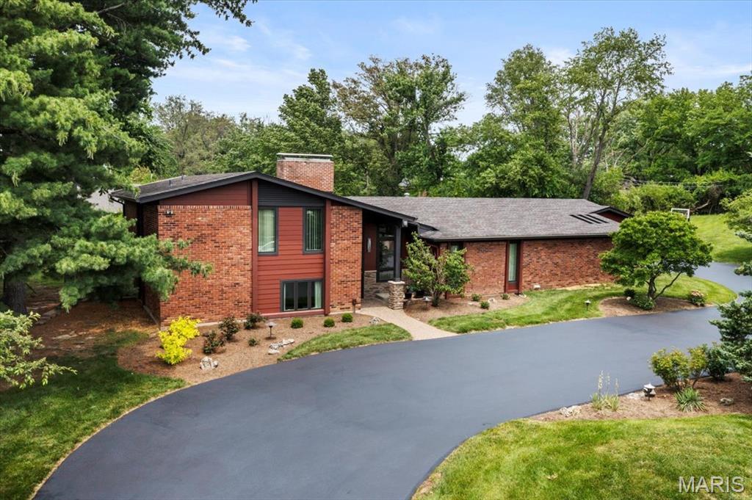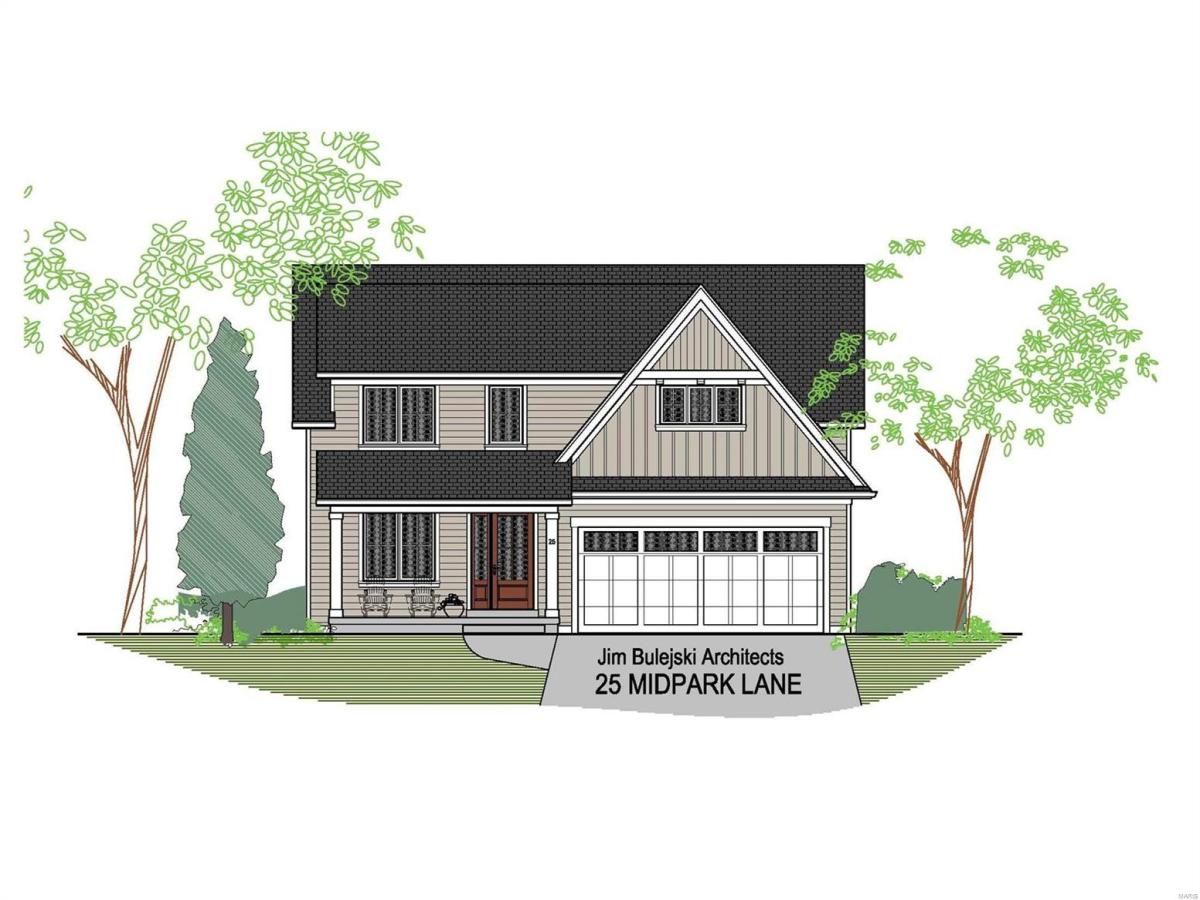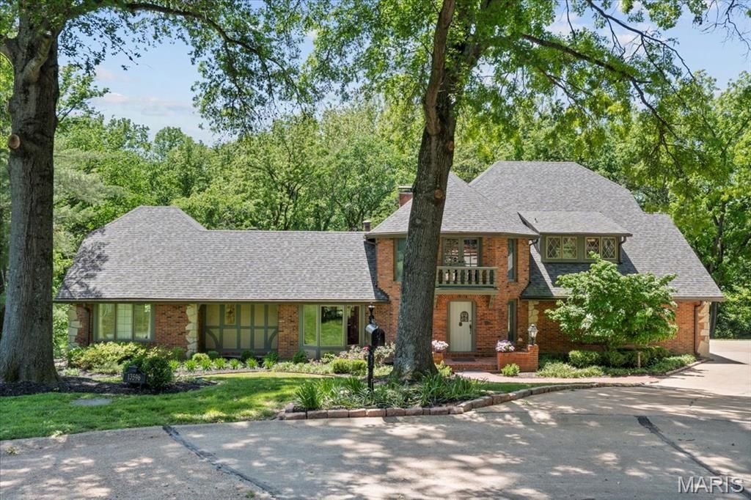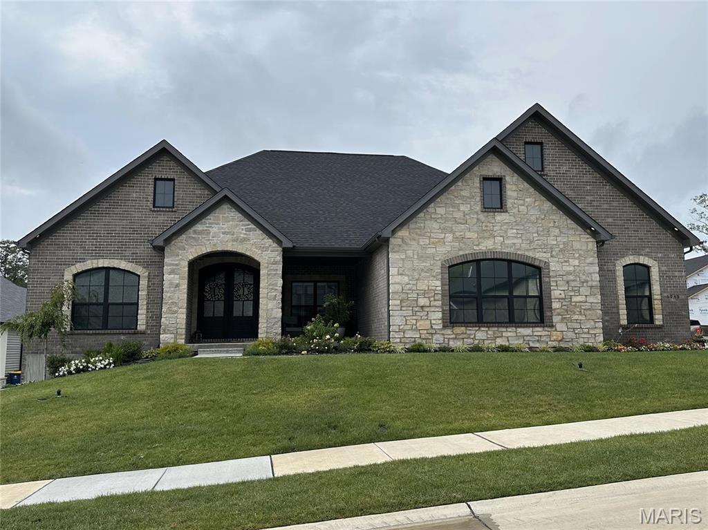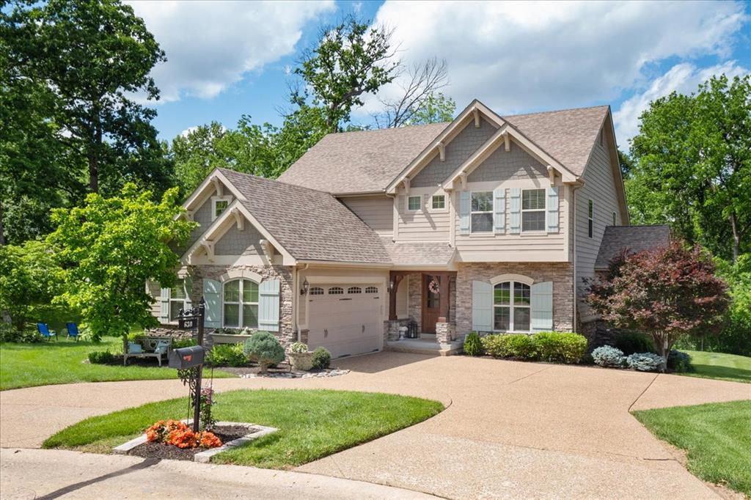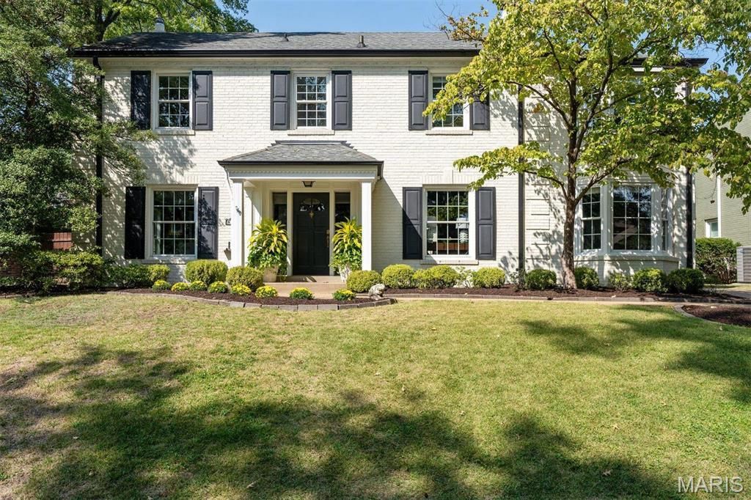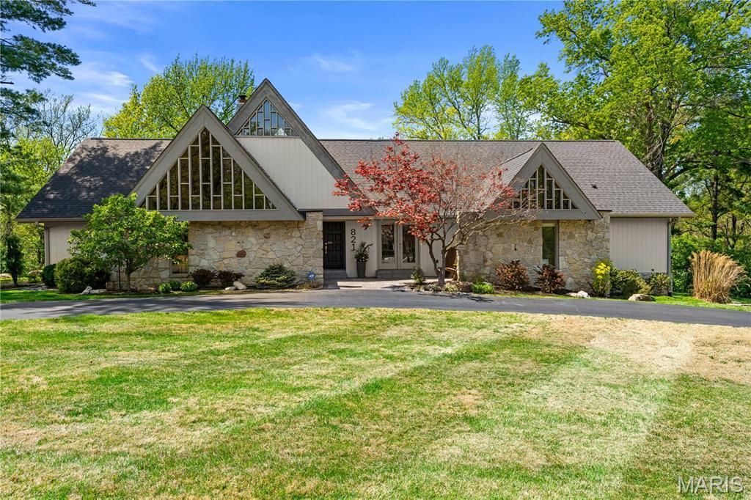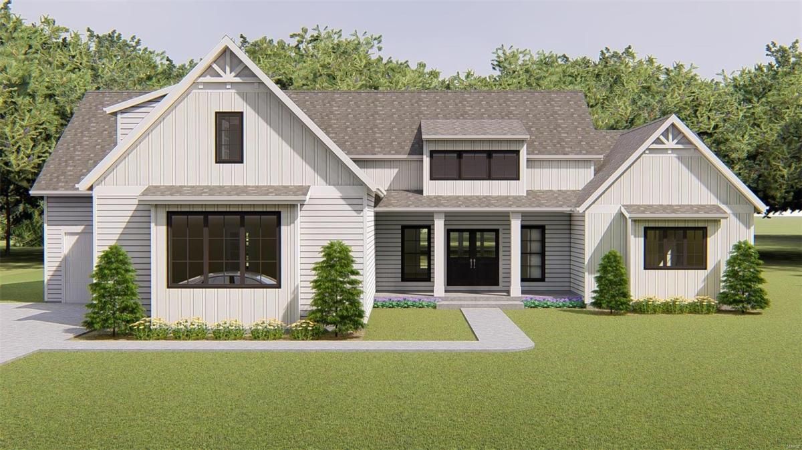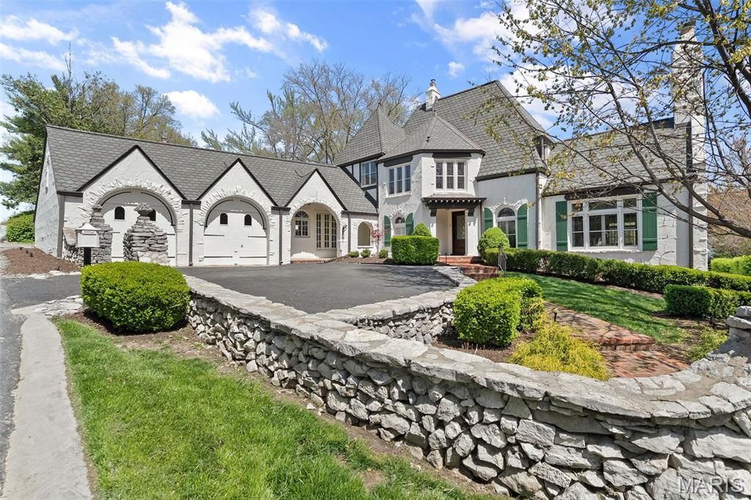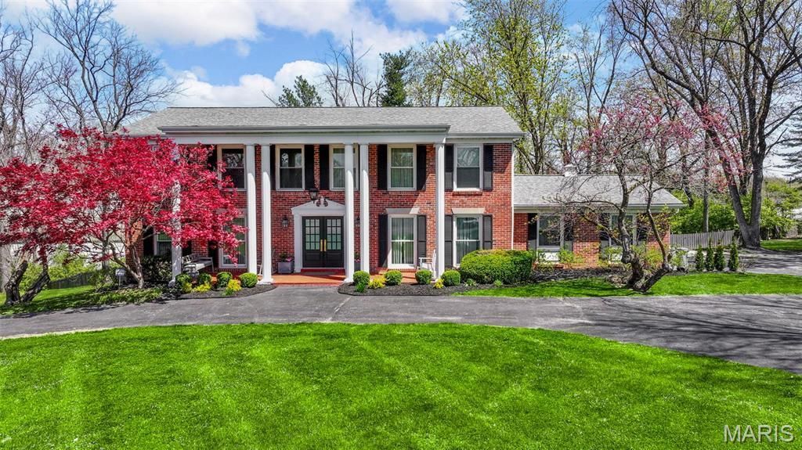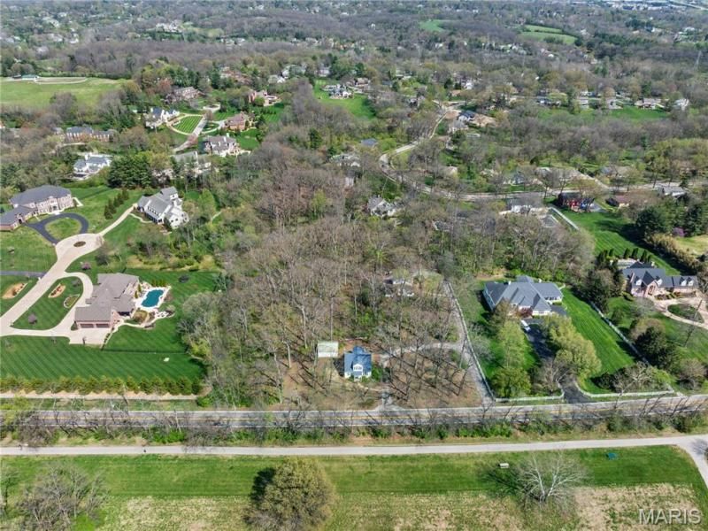$1,200,000
10947 Janridge Lane
St Louis, MO, 63141
Nestled in the Ladue School District, this 4-bedroom, 3.5-bath home welcomes you with a foyer featuring a soaring rock wall & globe lights. An adjacent mini-bar and conversation pit with a fireplace set against a 14-foot rock accent wall add flair. The entry flows into an open-concept layout that seamlessly connects the great room, dining area & kitchen. The vaulted great room showcases the rock-wall design and includes a built-in 60-bottle wine rack with large windows filling the space with light. The kitchen includes white custom cabinetry, granite countertops, a center island and stainless-steel double ovens with a matching Sub-Zero refrigerator and freezer. The three-season room extends living space from spring through fall, with a commercial barbecue grill on a brick base, copper exhaust hood, and ceiling fans for al-fresco gatherings. On the upper level, the primary suite has a remodeled master bathroom with a Jacuzzi tub, glass-enclosed shower and elegant finishes. The second bedroom also has an ensuite bath. On the lower level, two bedrooms share a full bath and a family room opens to the backyard. A partially finished basement offers a recreation area for games, media, or relaxing. A circular driveway leads to a three-car garage. The backyard boasts a 22′ × 42′ inground pool, 12′ deep with a diving board, and stamped concrete decking. Outdoor amenities include a putting green, a basketball goal, and a spacious side yard framed by landscaping. Welcome to WOW!
Property Details
Price:
$1,200,000
MLS #:
MIS25039087
Status:
Coming Soon
Beds:
4
Baths:
4
Address:
10947 Janridge Lane
Type:
Single Family
Subtype:
Single Family Residence
Subdivision:
Janlyn Sub
Neighborhood:
151 – Ladue
City:
St Louis
Listed Date:
Jun 5, 2025
State:
MO
Finished Sq Ft:
3,931
ZIP:
63141
Year Built:
1972
Schools
School District:
Ladue
Elementary School:
Spoede Elem.
Middle School:
Ladue Middle
High School:
Ladue Horton Watkins High
Interior
Appliances
Gas Cooktop, Dishwasher, Disposal, Down Draft, Humidifier, Double Oven, Built- In Refrigerator, Gas Water Heater
Bathrooms
3 Full Bathrooms, 1 Half Bathroom
Cooling
Ceiling Fan(s), Central Air, Dual, Electric, Zoned
Fireplaces Total
1
Flooring
Carpet, Ceramic Tile, Hardwood
Heating
Forced Air
Exterior
Architectural Style
Split Level, Traditional
Construction Materials
Brick Veneer, Cedar, Wood Siding
Exterior Features
Private Yard
Financial
Tax Year
2024
Taxes
$11,206
Kahn & Busk Real Estate Partners have earned the top team spot at Coldwell Banker Premier Group for several years in a row! We are dedicated to helping our clients with all of their residential real estate needs. Whether you are a first time buyer or looking to downsize, we can help you with buying your next home and selling your current house. We have over 25 years of experience in the real estate industry in Eureka, St. Louis and surrounding areas.
More About JoshMortgage Calculator
Map
Similar Listings Nearby
- 25 midpark Lane
Ladue, MO$1,495,000
2.28 miles away
- 13596 Kings Glen Drive
St Louis, MO$1,450,000
3.70 miles away
- 11906 Santino Court
Creve Coeur, MO$1,375,000
1.25 miles away
- 630 Pine Creek Drive
Town and Country, MO$1,365,000
3.97 miles away
- 8033 Seminole Drive
Clayton, MO$1,360,000
4.39 miles away
- 821 Mason Wood Drive
St Louis, MO$1,350,000
4.03 miles away
- 832 Larkin Avenue
St Louis, MO$1,299,000
1.04 miles away
- 2 Northcote Road
St Louis, MO$1,250,000
3.77 miles away
- 1304 Brynnwood Drive
St Louis, MO$1,250,000
1.81 miles away
- 1536 S Mason Road
St Louis, MO$1,249,000
4.54 miles away

10947 Janridge Lane
St Louis, MO
LIGHTBOX-IMAGES

