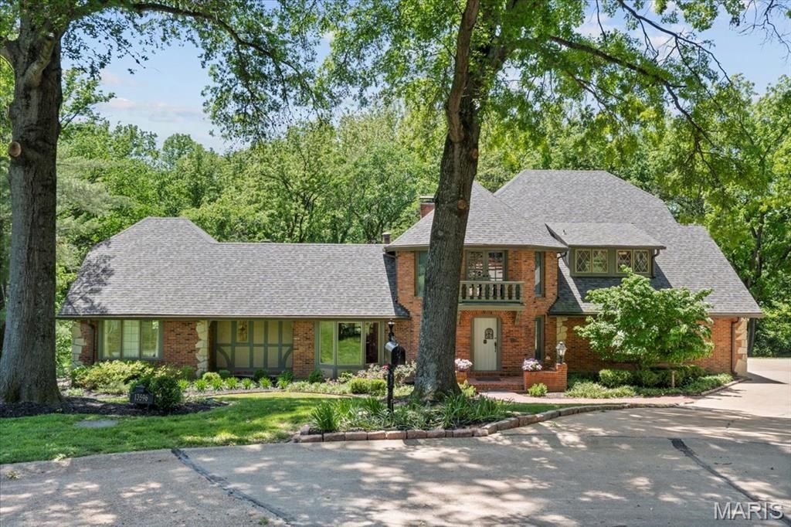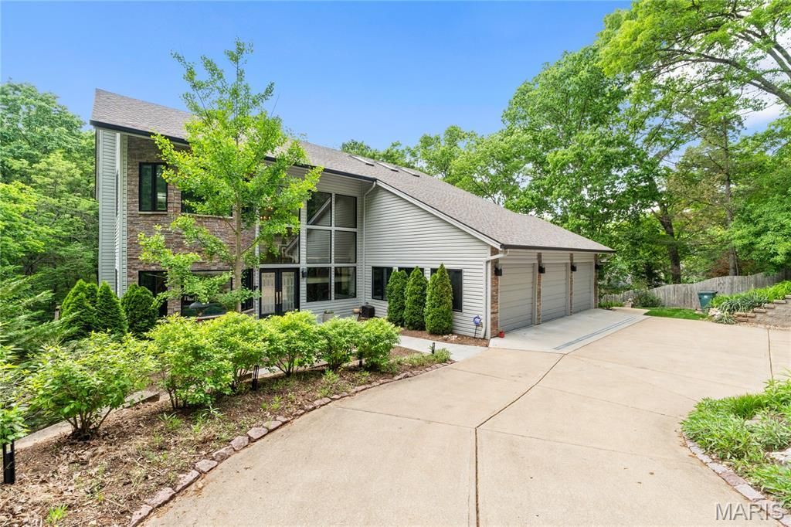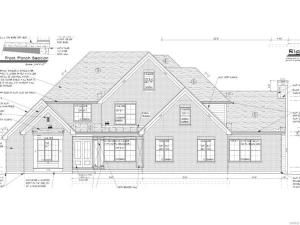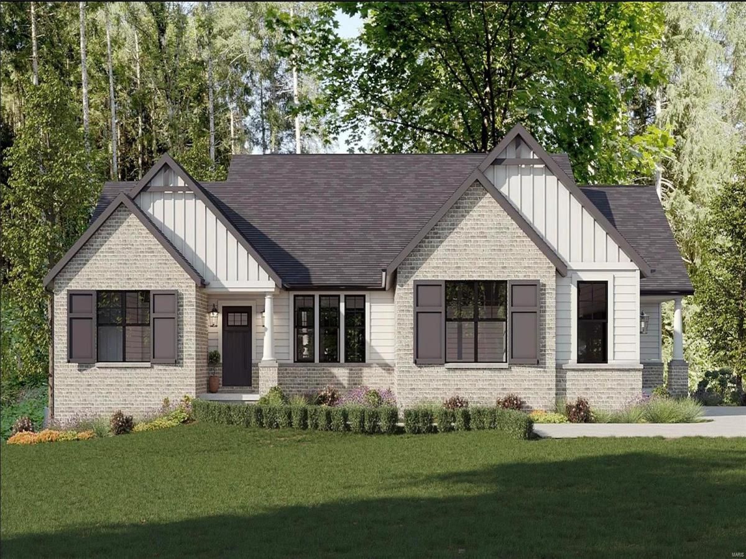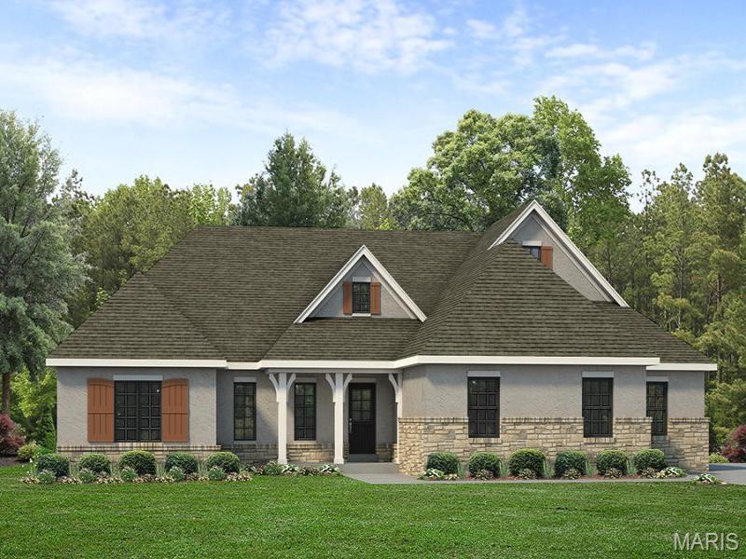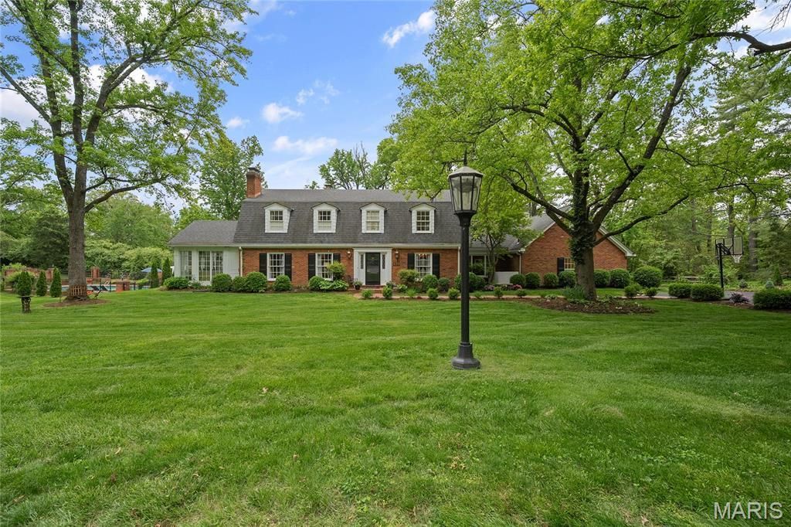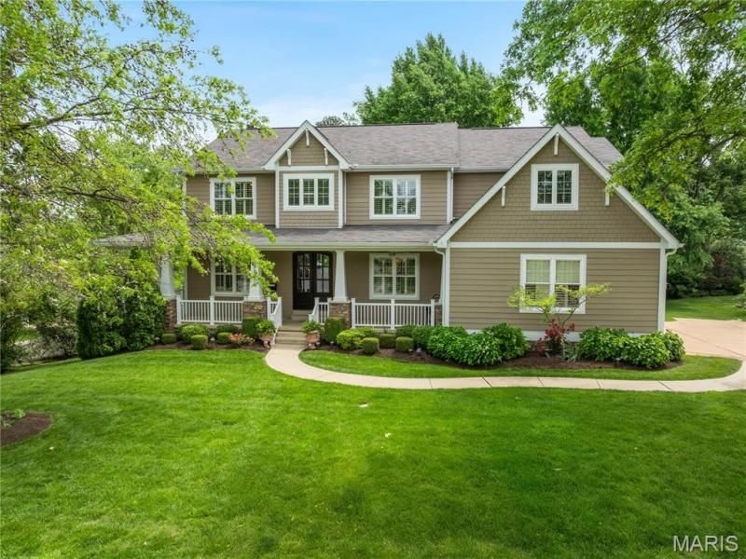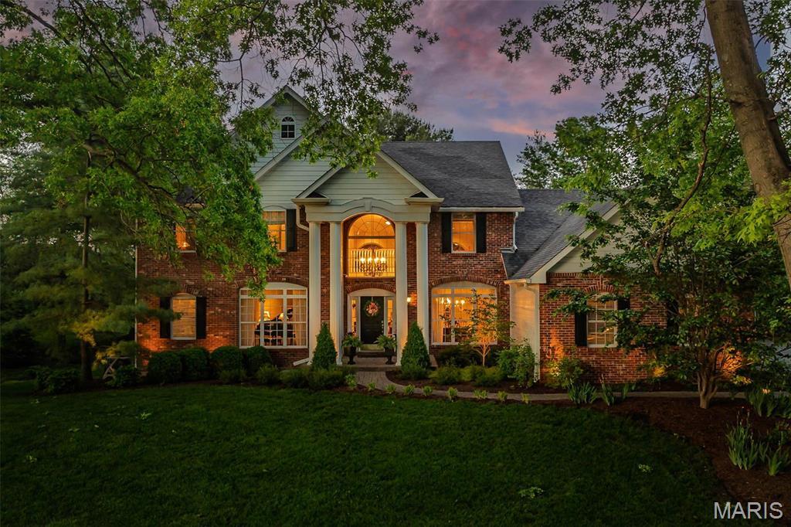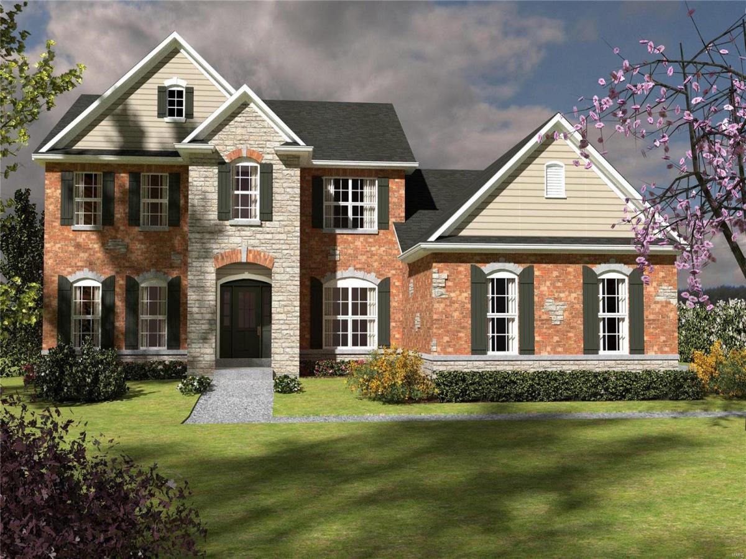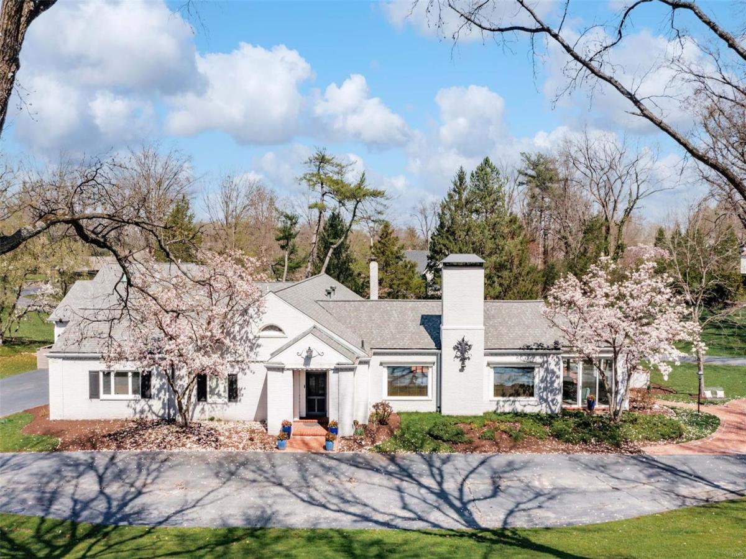$1,450,000
13596 Kings Glen Drive
St Louis, MO, 63131
Tucked away on a serene cul de sac with direct access to Queeny Park, this extraordinary home is truly one of a kind. European-inspired architecture and exquisite carved woodwork give it distinctive character and old-world charm. First impressions are everything, and the grand entry foyer does not disappoint with its turret ceiling and view of the dramatic great room with beamed cathedral ceiling and rich wood paneling. The renovated kitchen is a chef’s dream, featuring knotty alder cabinetry, dual center islands, and pale Brazilian marble countertops—both beautiful and functional for everyday living and entertaining. Nearly every window frames views of lush woods, inviting the outdoors in. The owner’s suite is a private retreat designed for relaxation–complete with a cozy sitting room, balcony overlooking the scenic property, and a remodeled luxury bath. Upstairs you will find 3 generously sized bedrooms–each with unique details, and a spacious bath. Convenience abounds with both main floor and second floor laundry rooms. The finished lower level offers rich, speakeasy vibes—ideal for entertaining with an impressive bar, billiards room, and plenty of space to gather. Guests will feel truly pampered with their own private space complete with a bedroom, full bath, and convenient kitchenette—perfect for extended stays or visiting family. Whether you’re hosting guests or enjoying quiet time, this special property offers a rare blend of elegance, comfort, and natural beauty.
Property Details
Price:
$1,450,000
MLS #:
MIS25021711
Status:
Active
Beds:
5
Baths:
4
Address:
13596 Kings Glen Drive
Type:
Single Family
Subtype:
Single Family Residence
Subdivision:
Kings Glen
Neighborhood:
168 – Parkway West
City:
St Louis
Listed Date:
May 30, 2025
State:
MO
Finished Sq Ft:
6,861
ZIP:
63131
Lot Size:
43,560 sqft / 1.00 acres (approx)
Year Built:
1977
Schools
School District:
Parkway C-2
Elementary School:
Mason Ridge Elem.
Middle School:
West Middle
High School:
Parkway West High
Interior
Appliances
Gas Water Heater
Bathrooms
3 Full Bathrooms, 1 Half Bathroom
Cooling
Ceiling Fan(s), Central Air, Electric
Fireplaces Total
2
Heating
Forced Air, Natural Gas
Laundry Features
2nd Floor, Main Level, Multiple Locations
Exterior
Architectural Style
Other
Construction Materials
Brick
Exterior Features
Balcony
Parking Features
Attached, Electric Vehicle Charging Station(s), Garage, Garage Door Opener, Off Street
Parking Spots
2
Financial
Tax Year
2024
Taxes
$10,990
Kahn & Busk Real Estate Partners have earned the top team spot at Coldwell Banker Premier Group for several years in a row! We are dedicated to helping our clients with all of their residential real estate needs. Whether you are a first time buyer or looking to downsize, we can help you with buying your next home and selling your current house. We have over 25 years of experience in the real estate industry in Eureka, St. Louis and surrounding areas.
More About JoshMortgage Calculator
Map
Similar Listings Nearby
- 400 Gabriel Drive
Kirkwood, MO$1,875,000
3.40 miles away
- 9 Chaminade Drive
St Louis, MO$1,859,000
3.78 miles away
- 45 Ballas Court
Town and Country, MO$1,850,000
1.34 miles away
- 1136 Weidman Road
Town and Country, MO$1,849,500
1.72 miles away
- 11 North Tealbrook Drive
St Louis, MO$1,827,349
4.73 miles away
- 410 Steeplechase Lane
St Louis, MO$1,799,500
2.98 miles away
- 328 N Fillmore Avenue
St Louis, MO$1,699,000
4.54 miles away
- 854 Revere Drive
St Louis, MO$1,695,000
1.49 miles away
- 1315 Breezeridge Drive
St Louis, MO$1,675,000
2.68 miles away
- 7 Terry Hill Lane
St Louis, MO$1,650,000
2.27 miles away

13596 Kings Glen Drive
St Louis, MO
LIGHTBOX-IMAGES

