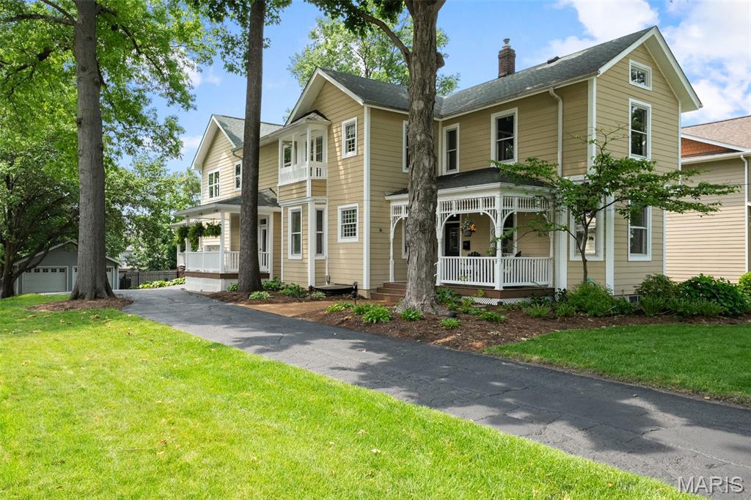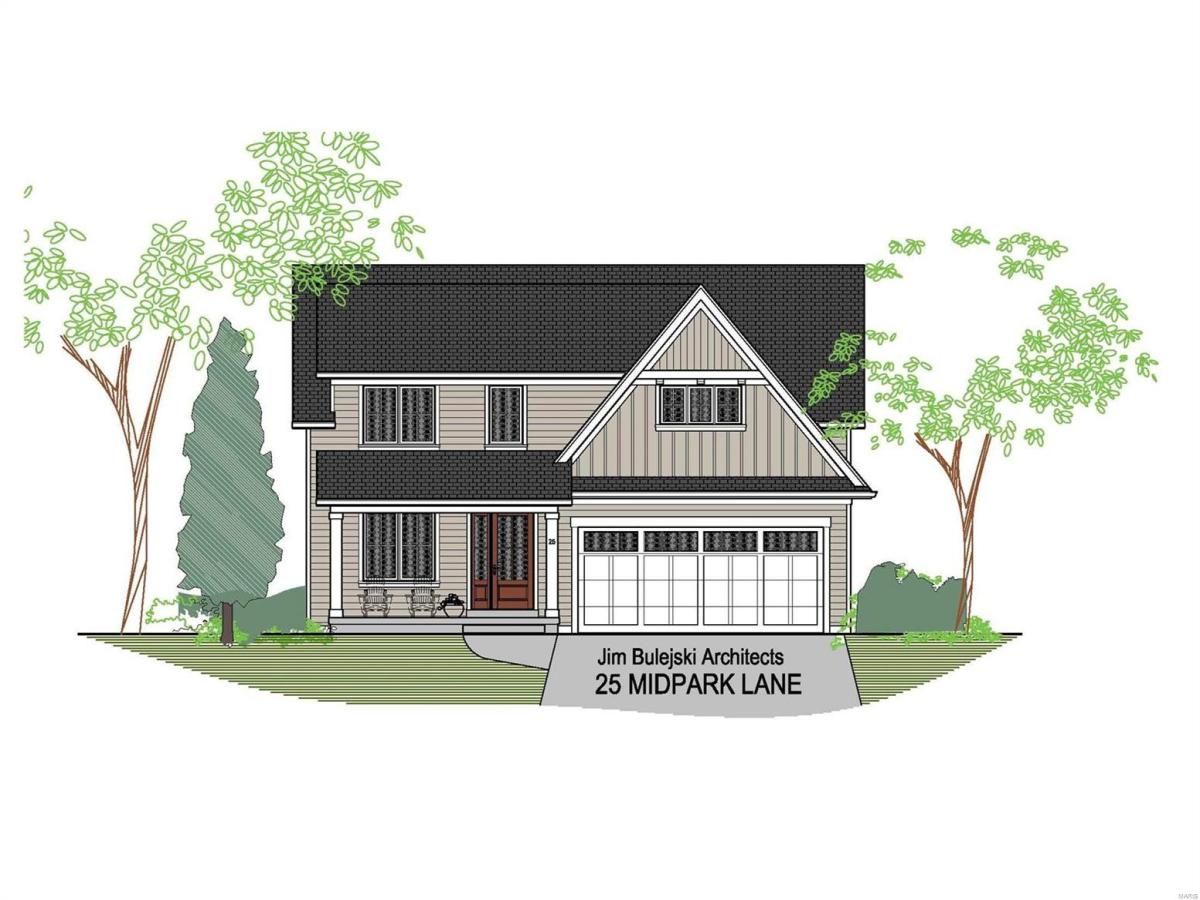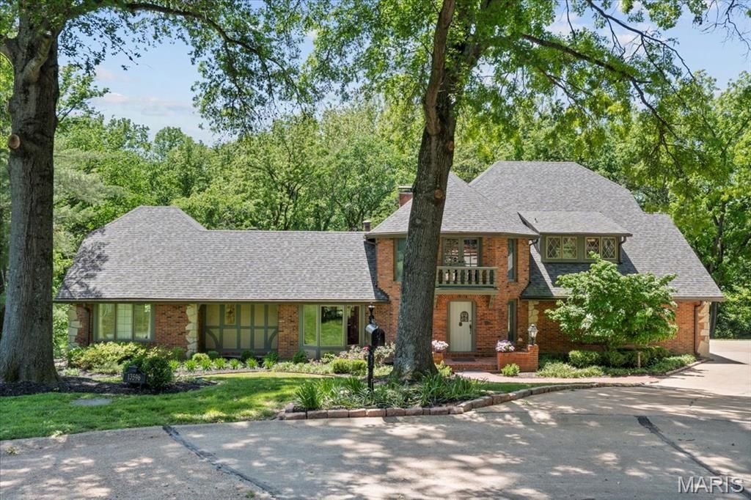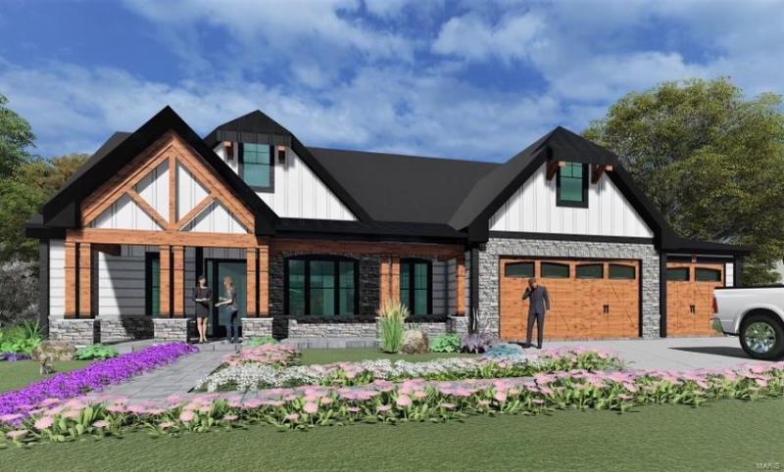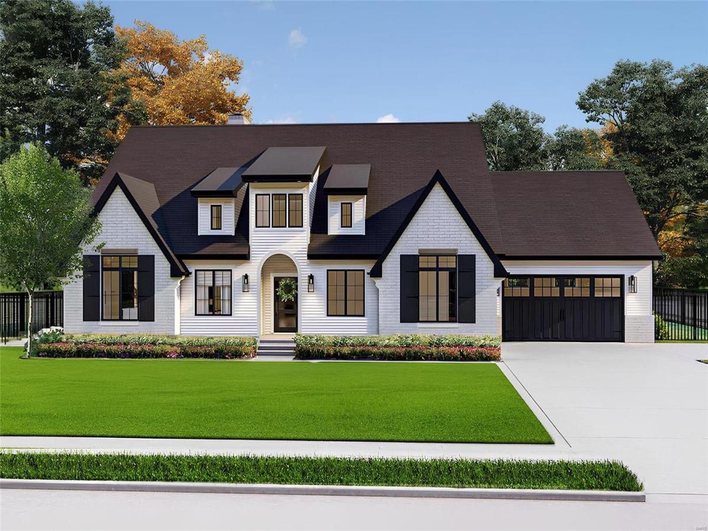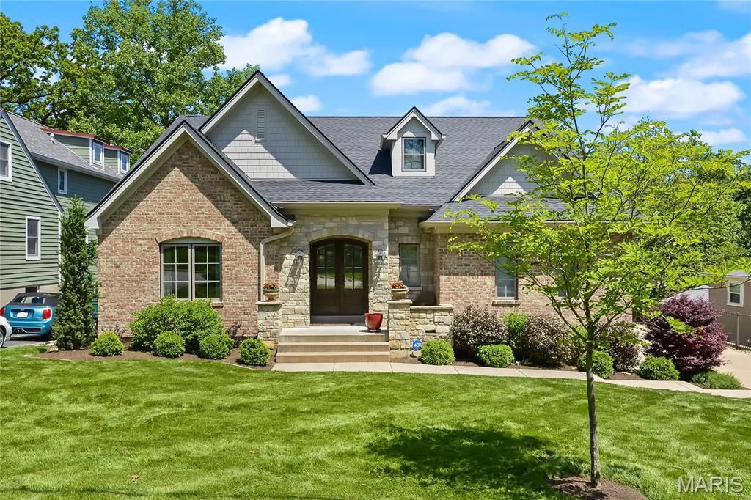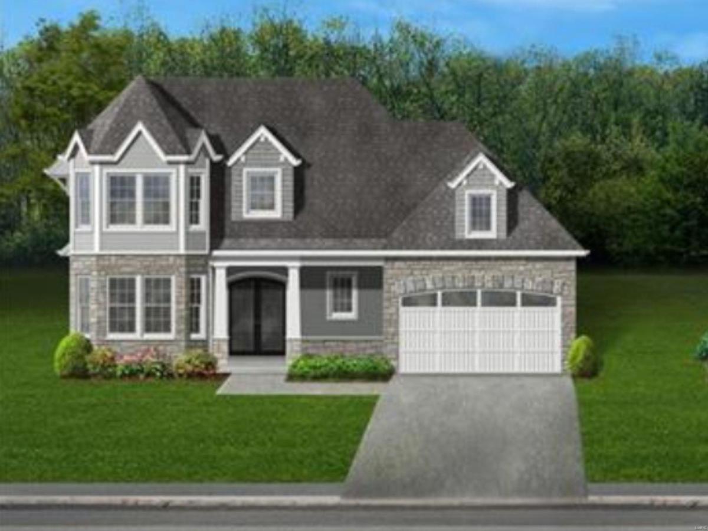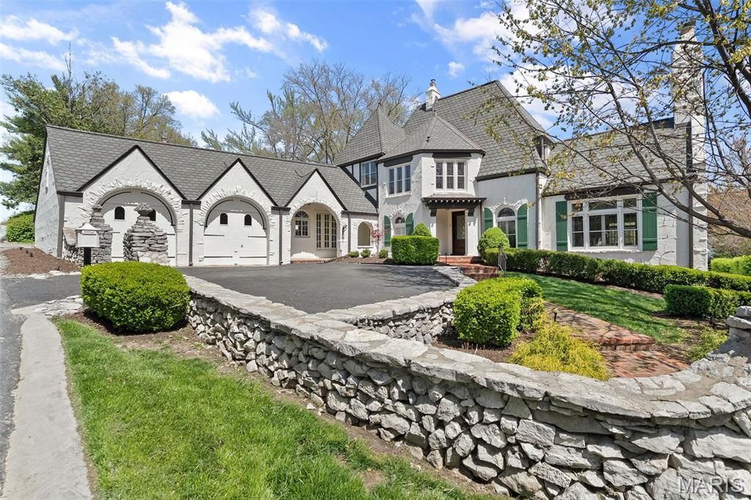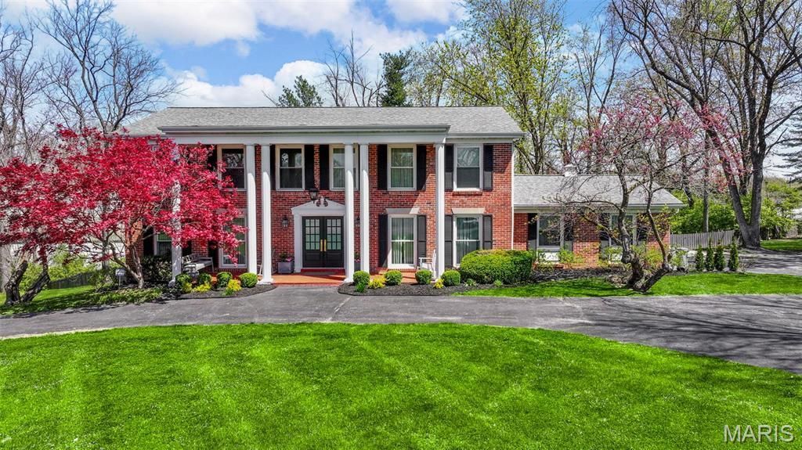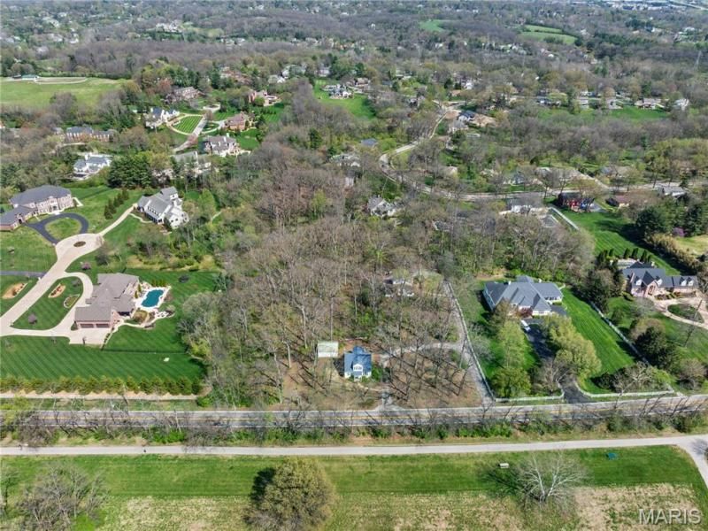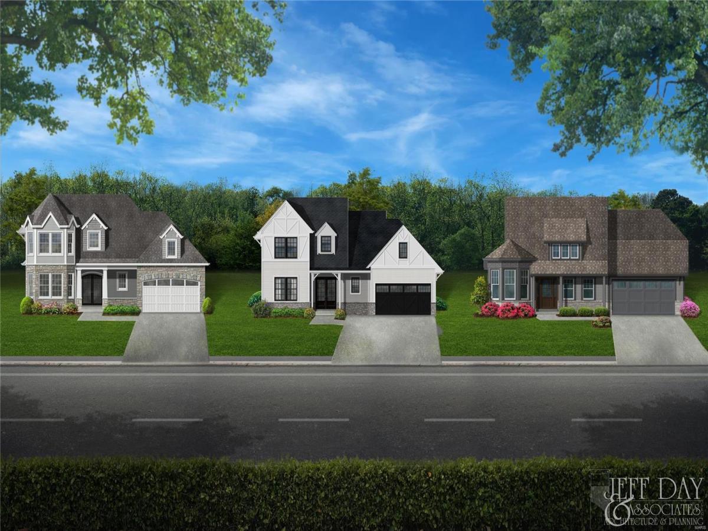$1,150,000
440 W Madison Avenue
St Louis, MO, 63122
Step into a gorgeous piece of Kirkwood history, built in 1860. If only this ‘ole gal could talk. A true piece of beauty with countless original features yet boasting todays modern amenities. Enter across the front porch into the foyer that is flanked by the beautiful library with hand blown windows and original pocket door and formal dining and sitting room. The large eat-in kitchen with Cambria counters and professional series appliances, plus hearth room with gas burning fireplace offer a fabulous gathering area. Just off of the kitchen is a large covered deck plus stamped concrete patio and outdoor kitchen. The second floor is home to a large bedroom suite with office space, huge bath and two walk-in closets, three additional large bedrooms, a hall bath and laundry center. The walk-out lower level features a fifth bedroom and full bath, plus a nice gathering area with wet bar, draft handles, wine frig, and media center. In addition there is an oversized one car attached garage, a two car detached garage, and large level fenced yard. All of this charm and character a moments walk from downtown Kirkwood and almost directly across from Kirkwood park , the pool, skating rink, tennis courts and walking paths. Kirkwood code compliant for occupancy. This is one that should not be missed.
Property Details
Price:
$1,150,000
MLS #:
MIS25030890
Status:
Coming Soon
Beds:
5
Baths:
4
Address:
440 W Madison Avenue
Type:
Single Family
Subtype:
Single Family Residence
Subdivision:
Kirkwood
Neighborhood:
196 – Kirkwood
City:
St Louis
Listed Date:
Jun 4, 2025
State:
MO
Finished Sq Ft:
4,895
ZIP:
63122
Lot Size:
15,368 sqft / 0.35 acres (approx)
Year Built:
1860
Schools
School District:
Kirkwood R-VII
Elementary School:
W. W. Keysor Elem.
Middle School:
North Kirkwood Middle
High School:
Kirkwood Sr. High
Interior
Appliances
Gas Cooktop, Dishwasher, Disposal, Dryer, Built- In Freezer, Built- In Electric Oven, Double Oven, Self Cleaning Oven, Built- In Refrigerator, Wall Oven, Washer, Gas Water Heater, Wine Cooler
Bathrooms
3 Full Bathrooms, 1 Half Bathroom
Cooling
Ceiling Fan(s), Central Air, Electric, Zoned
Fireplaces Total
1
Flooring
Carpet, Ceramic Tile, Wood
Heating
Forced Air, Natural Gas, Zoned
Laundry Features
2nd Floor, Laundry Room
Exterior
Architectural Style
Colonial, Traditional, Victorian
Exterior Features
Balcony, Built-in Barbecue, Fire Pit, Outdoor Kitchen, Private Yard
Parking Features
Attached, Detached, Driveway, Garage, Garage Door Opener, Garage Faces Front, Off Street, Oversized
Parking Spots
3
Financial
Tax Year
2024
Taxes
$8,515
Kahn & Busk Real Estate Partners have earned the top team spot at Coldwell Banker Premier Group for several years in a row! We are dedicated to helping our clients with all of their residential real estate needs. Whether you are a first time buyer or looking to downsize, we can help you with buying your next home and selling your current house. We have over 25 years of experience in the real estate industry in Eureka, St. Louis and surrounding areas.
More About KatherineMortgage Calculator
Map
Similar Listings Nearby
- 25 midpark Lane
Ladue, MO$1,495,000
4.16 miles away
- 13596 Kings Glen Drive
St Louis, MO$1,450,000
4.13 miles away
- 2025 Lily Avenue
Kirkwood, MO$1,399,900
1.57 miles away
- 330 Emmerson Avenue
Kirkwood, MO$1,350,000
1.46 miles away
- 123 Saint George Place
St Louis, MO$1,290,000
3.23 miles away
- 36 Ponca Trail
Kirkwood, MO$1,290,000
1.82 miles away
- 2 Northcote Road
St Louis, MO$1,250,000
4.47 miles away
- 1304 Brynnwood Drive
St Louis, MO$1,250,000
3.85 miles away
- 1536 S Mason Road
St Louis, MO$1,249,000
4.46 miles away
- 52 TBB Ponca Trail
Kirkwood, MO$1,200,000
1.82 miles away

440 W Madison Avenue
St Louis, MO
LIGHTBOX-IMAGES

