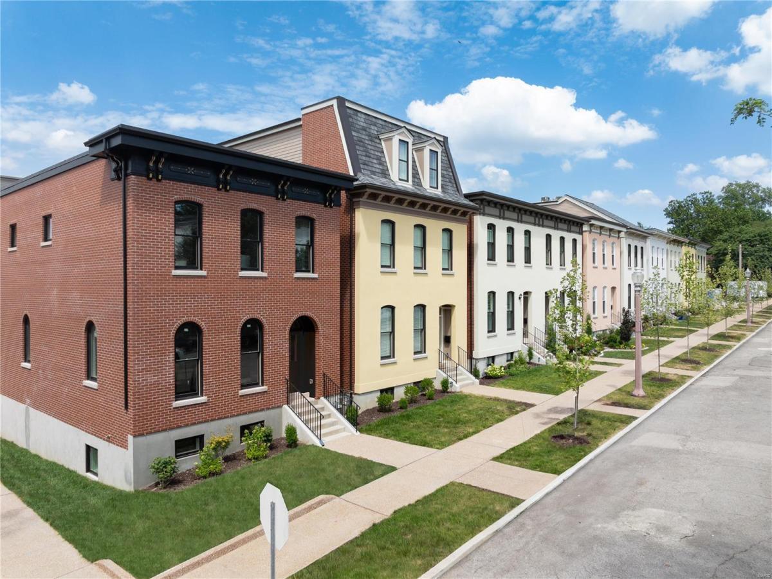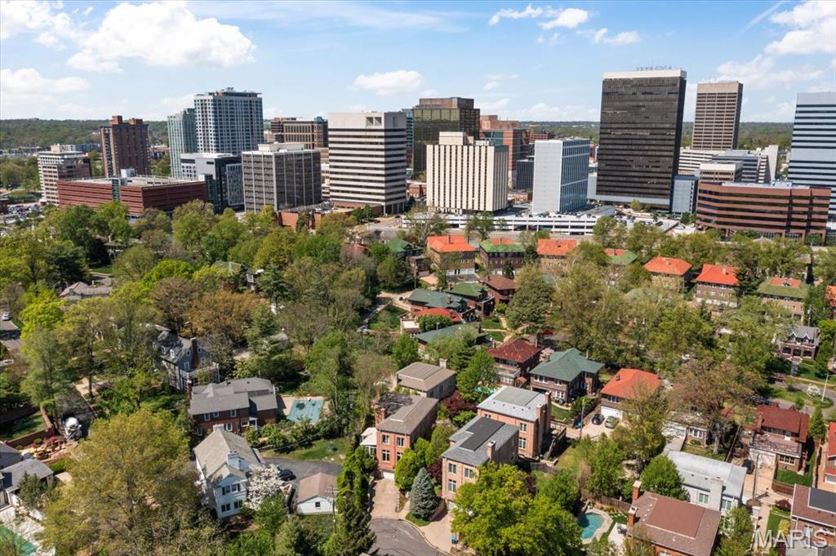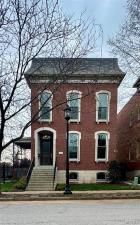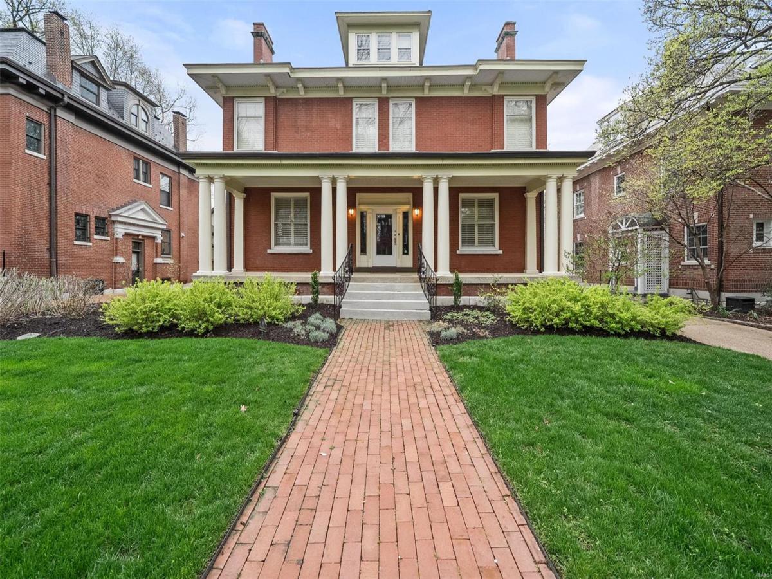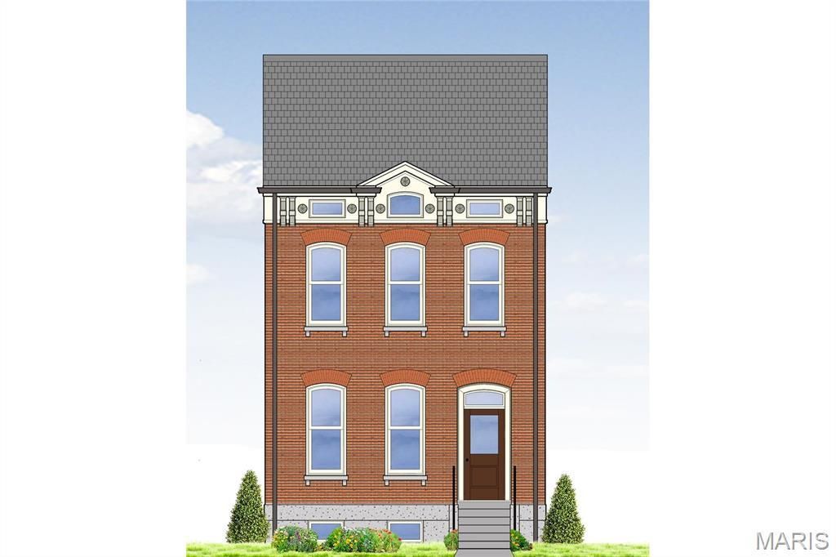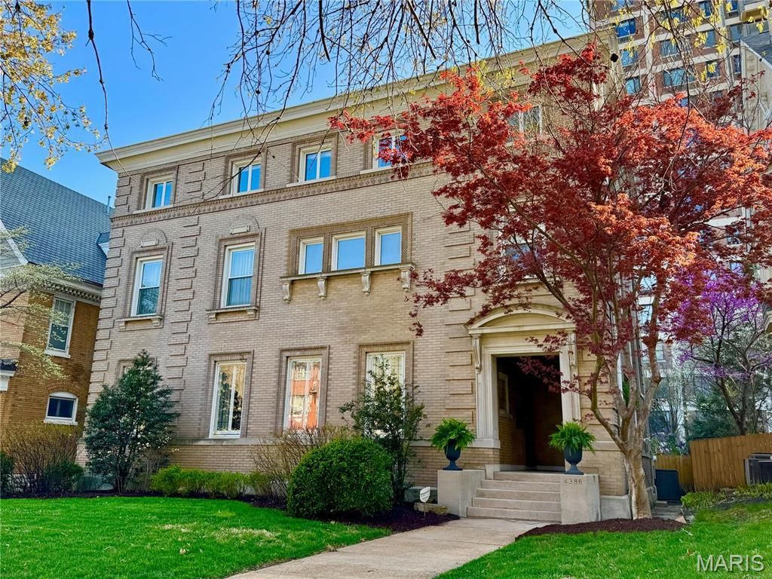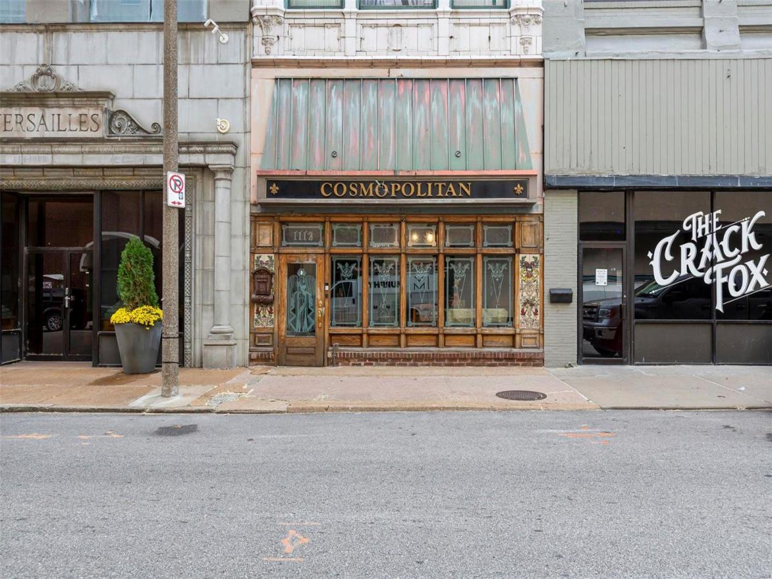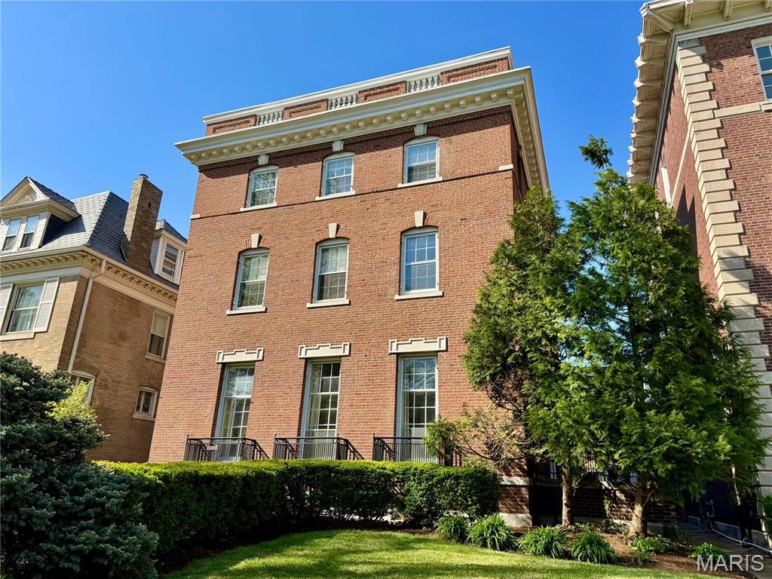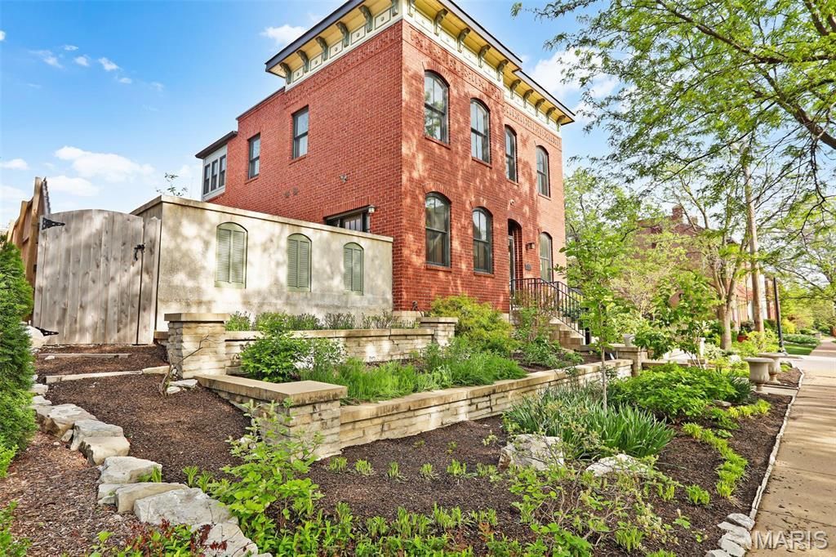$1,272,800
2205 Hickory
St Louis, MO, 63104
ONLY FOUR HOME SITES REMAIN AT LAFAYETTE RESERVE! Select the more traditional Campbell floor plan (2205 and 2209 Hickory), the loft-style Norris (2211 Hickory) or the center-hall Smythe (1155 Mackay). With more than 4,200sf on four levels, there’s no need to choose between an office, home gym or guest room, there’s room for all three. Entertain guests in the Great Room on the 1st Floor; Rec Room on the Lower Level, or the Roof Deck and adjacent Loft on the 3rd Floor, or invite everyone and use all three. There are nearly unlimited opportunities for customization before construction begins this Spring. Call or email today to start your custom build. COOL: 14 SEER+
Property Details
Price:
$1,272,800
MLS #:
MIS24033510
Status:
Active
Beds:
5
Baths:
5
Address:
2205 Hickory
Type:
Single Family
Subtype:
Single Family Residence
Subdivision:
Lafayette Reserve
Neighborhood:
2 – Central East
City:
St Louis
Listed Date:
Apr 29, 2025
State:
MO
Finished Sq Ft:
4,229
ZIP:
63104
Lot Size:
3,920 sqft / 0.09 acres (approx)
Schools
School District:
St. Louis City
Elementary School:
Sigel Elem. Comm. Ed. Center
Middle School:
Fanning Middle Community Ed.
High School:
Vashon High
Interior
Appliances
Electric Water Heater, E N E R G Y S T A R Qualified Water Heater
Bathrooms
4 Full Bathrooms, 1 Half Bathroom
Cooling
Central Air, Electric
Fireplaces Total
1
Heating
Forced Air
Laundry Features
2nd Floor
Exterior
Architectural Style
Other, Traditional, Victorian
Construction Materials
Brick Veneer, Fiber Cement
Other Structures
Garage(s)
Parking Features
Detached, Electric Vehicle Charging Station(s), Garage, Garage Door Opener, Off Street
Parking Spots
2
Security Features
Smoke Detector(s)
Financial
HOA Frequency
None
Tax Year
2024
Taxes
$174
Kahn & Busk Real Estate Partners have earned the top team spot at Coldwell Banker Premier Group for several years in a row! We are dedicated to helping our clients with all of their residential real estate needs. Whether you are a first time buyer or looking to downsize, we can help you with buying your next home and selling your current house. We have over 25 years of experience in the real estate industry in Eureka, St. Louis and surrounding areas.
More About KatherineMortgage Calculator
Map
Similar Listings Nearby
- 1 W Walinca
St Louis, MO$1,395,000
1.37 miles away
- 1212 Dolman Street
St Louis, MO$1,375,000
0.39 miles away
- 88 Waterman Place
St Louis, MO$1,150,000
3.87 miles away
- 2211 Hickory
St Louis, MO$995,000
0.00 miles away
- 4386 Westminster Place
St Louis, MO$989,000
2.63 miles away
- 1112 Olive Street
St Louis, MO$950,000
1.25 miles away
- 5257 Westminster Place
St Louis, MO$939,000
3.69 miles away
- 1201 Dolman Street
St Louis, MO$929,000
0.36 miles away

2205 Hickory
St Louis, MO
LIGHTBOX-IMAGES

