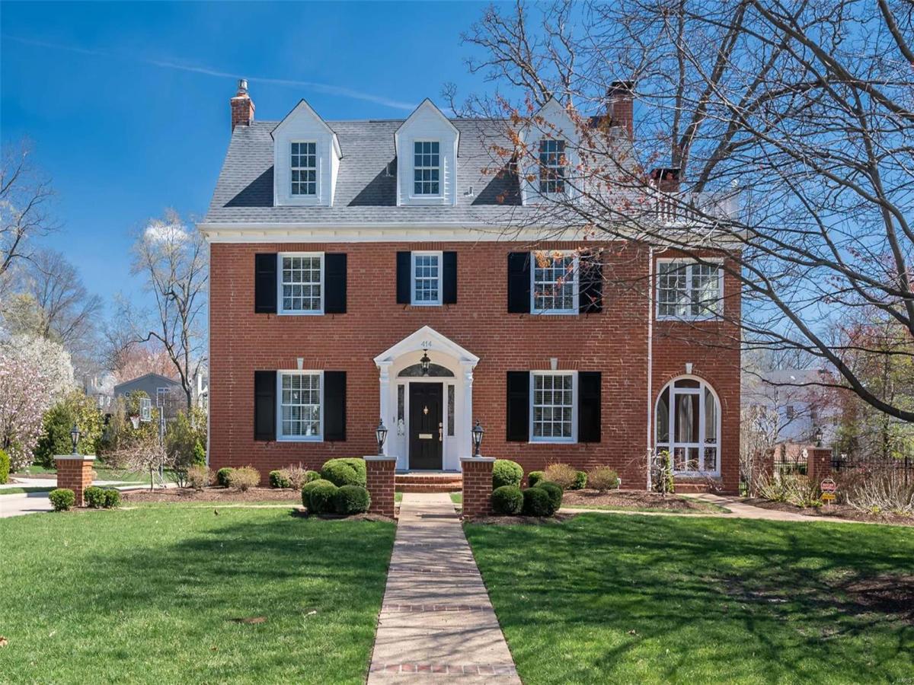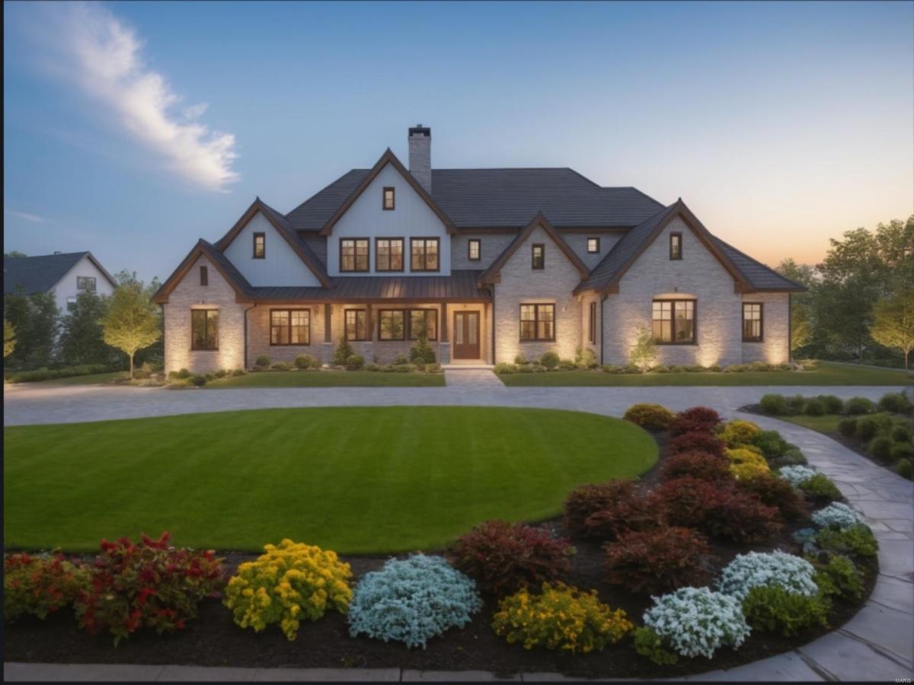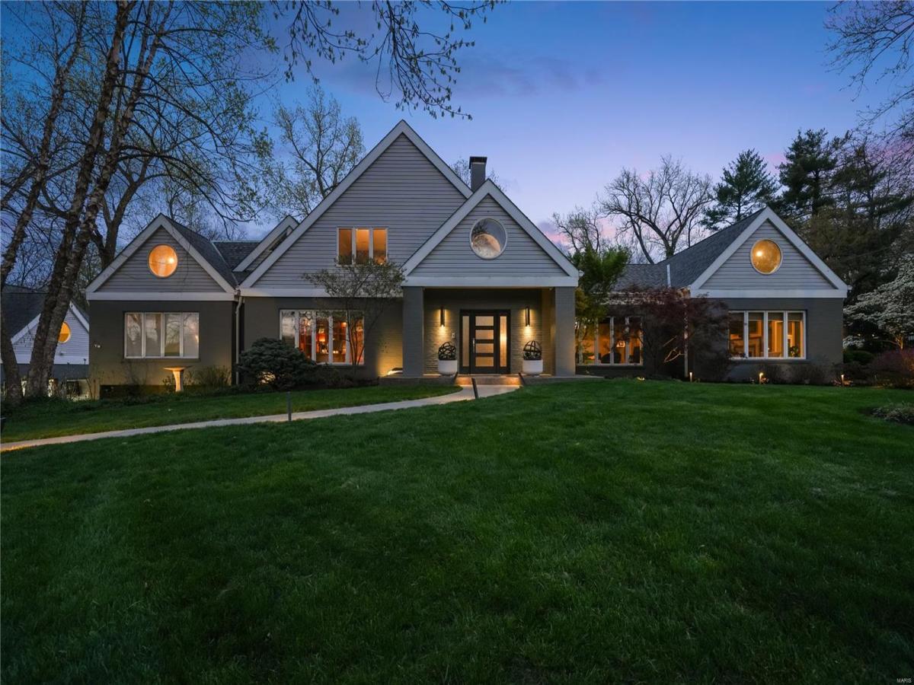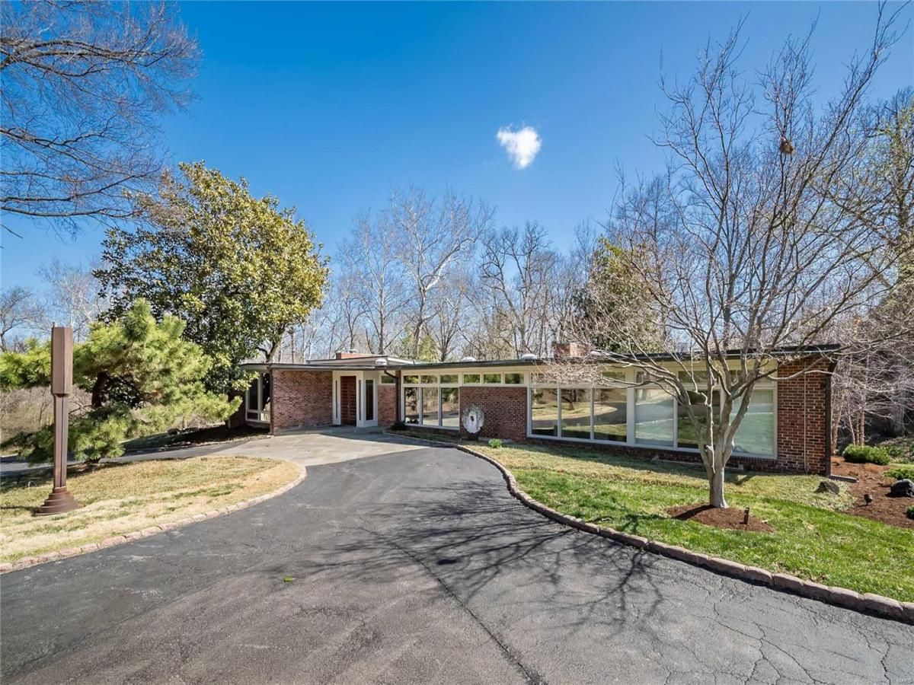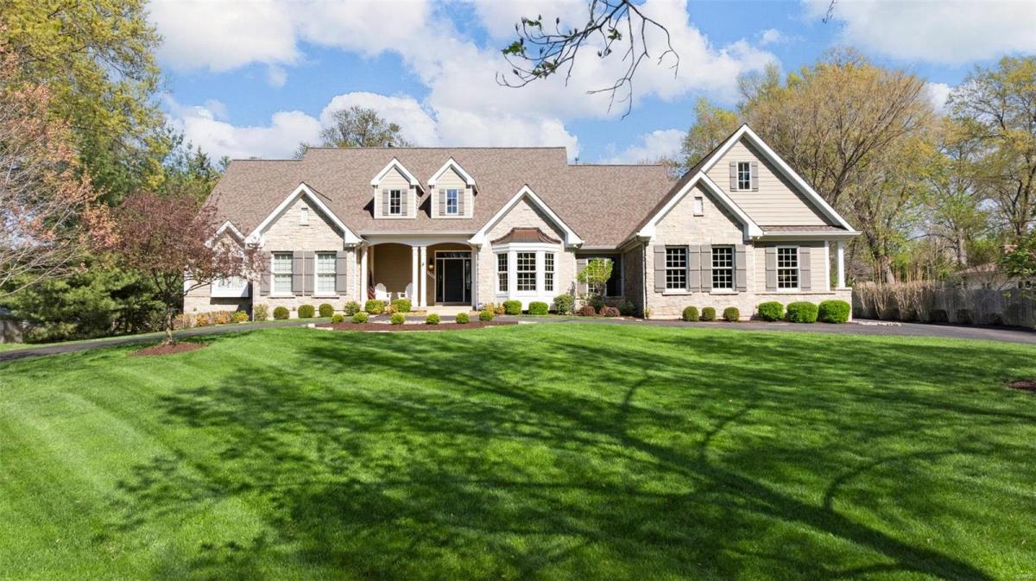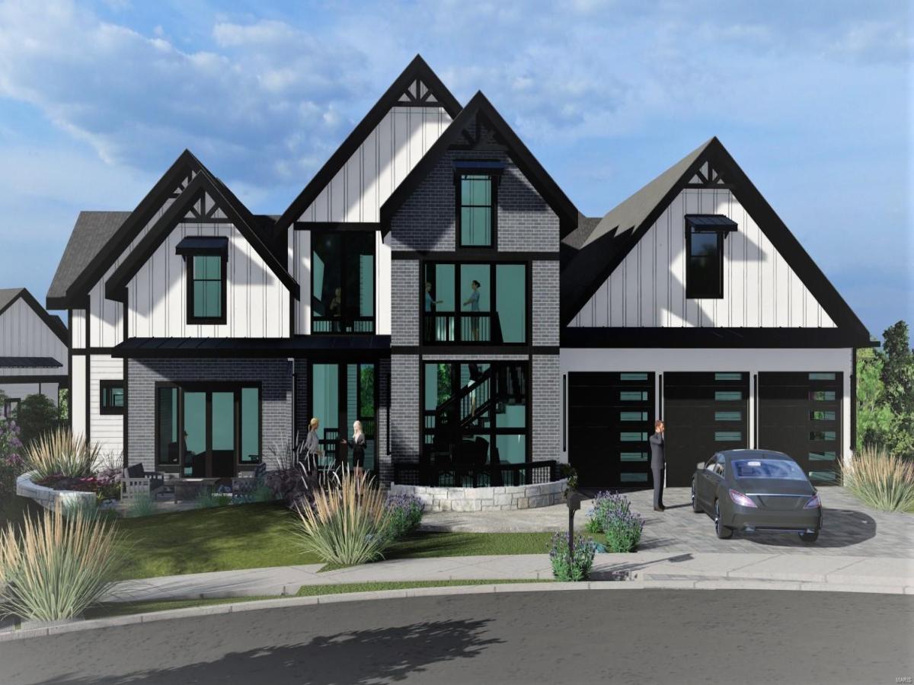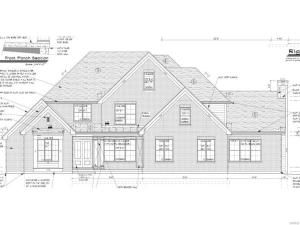$1,775,000
414 Dickson Street
St Louis, MO, 63122
This exceptional all-brick 2.5-story home flawlessly blends modern updates with the timeless charm of its original architecture. Meticulously renovated and expanded, it offers a seamless flow between spaces, starting with the spacious living and great rooms that open to a gracious screened side porch. The kitchen is a showstopper with high-end appliances and custom cabinetry that flows into dining rm. A lg butler’s pantry adds tremendous versatility. The 2nd fl with primary featuring luxury bath, custom closet and sitting room. Two additional beds and 2 well-appointed baths. The 3rd fl offers a 4th bed/office, bath and storage. The lower level features a recreational area with a wet bar/kitchenette, fireplace, and 1/2 bath. Two laundry areas and attached garage includes pull-down stairs to bonus area. Outside, a private patio overlooking professionally groomed gardens and sprinkler system. Nestled in one of Kirkwood’s most desirable neighborhoods and just blocks from DTK amenities.
Property Details
Price:
$1,775,000
MLS #:
MAR25016206
Status:
Active
Beds:
4
Baths:
6
Address:
414 Dickson Street
Type:
Single Family
Subtype:
Residential
Subdivision:
Lockwood Garden Resub Sec A
Neighborhood:
Kirkwood
City:
St Louis
Listed Date:
Apr 1, 2025
State:
MO
ZIP:
63122
Lot Size:
20,369 sqft / 0.47 acres (approx)
Year Built:
1937
Schools
School District:
Kirkwood R-VII
Elementary School:
North Glendale Elem.
Middle School:
Nipher Middle
High School:
Kirkwood Sr. High
Interior
Appliances
Dishwasher, Double Oven, Microwave, Range Hood, Electric Oven, Gas Oven, Refrigerator, Wine Cooler
Bathrooms
3 Full Bathrooms, 3 Half Bathrooms
Cooling
Ceiling Fan(s), Electric, Zoned
Fireplaces Total
3
Heating
Dual, Forced Air, Radiator(s), Zoned
Exterior
Architectural Style
Traditional
Association Amenities
Underground Utilities, Workshop Area
Construction Materials
Brick
Parking Features
Additional Parking, Attached Garage, Covered, Garage Door Opener, Off Street, Rear/ Side Entry, Workshop in Garage
Parking Spots
2
Financial
HOA Fee
$35
HOA Frequency
Annually
Tax Year
2024
Taxes
$13,712
Kahn & Busk Real Estate Partners have earned the top team spot at Coldwell Banker Premier Group for several years in a row! We are dedicated to helping our clients with all of their residential real estate needs. Whether you are a first time buyer or looking to downsize, we can help you with buying your next home and selling your current house. We have over 25 years of experience in the real estate industry in Eureka, St. Louis and surrounding areas.
More About JoshMortgage Calculator
Map
Similar Listings Nearby
- 12439 Springdale Lane #TBB
St Louis, MO$2,299,900
3.25 miles away
- 2 Lindworth Drive
St Louis, MO$2,250,000
3.39 miles away
- 348 E Bodley Avenue
St Louis, MO$2,200,000
0.33 miles away
- 34 Dromara Road
Ladue, MO$2,150,000
4.83 miles away
- 4 Upper Dromara Lane
St Louis, MO$2,100,000
4.53 miles away
- 1264 Wilton Lane
St Louis, MO$1,999,990
2.29 miles away
- 2037 Lily Avenue
Kirkwood, MO$1,899,900
2.79 miles away
- 405 N Harrison Avenue
St Louis, MO$1,895,000
0.94 miles away
- 10 Country Estates Place
St Louis, MO$1,875,000
3.22 miles away
- 9 Chaminade Drive
St Louis, MO$1,859,000
4.59 miles away

414 Dickson Street
St Louis, MO
LIGHTBOX-IMAGES

