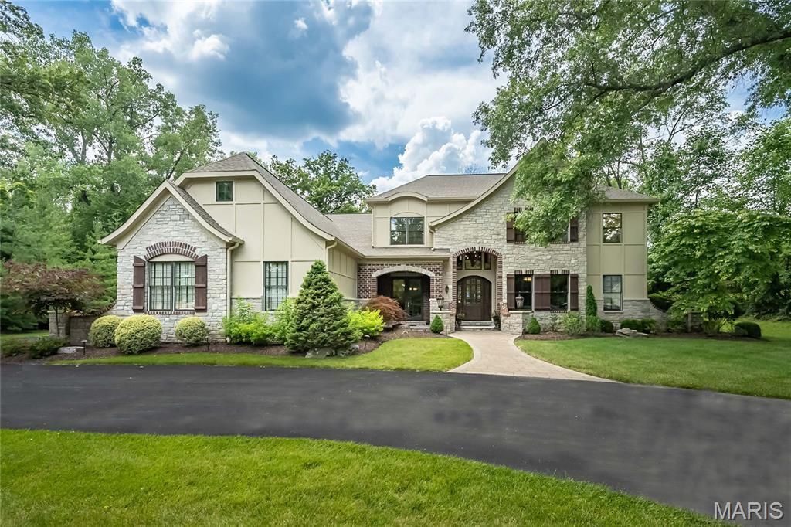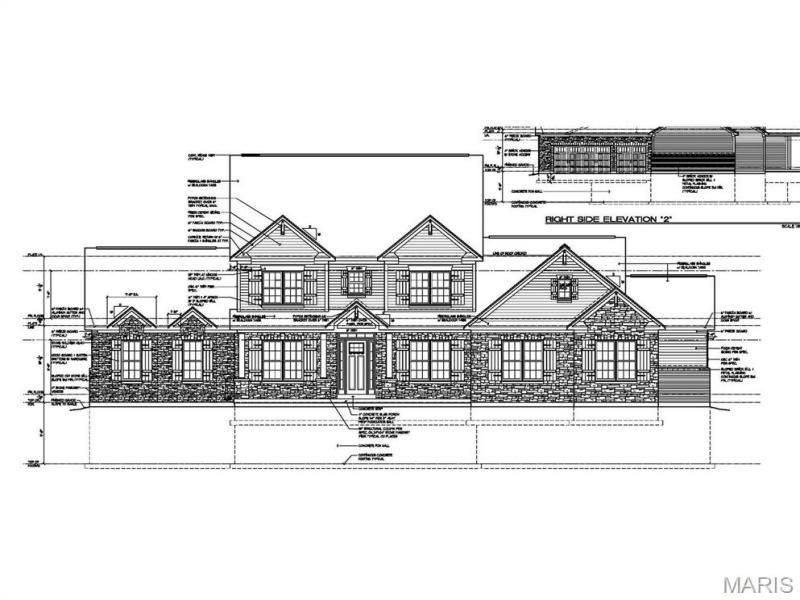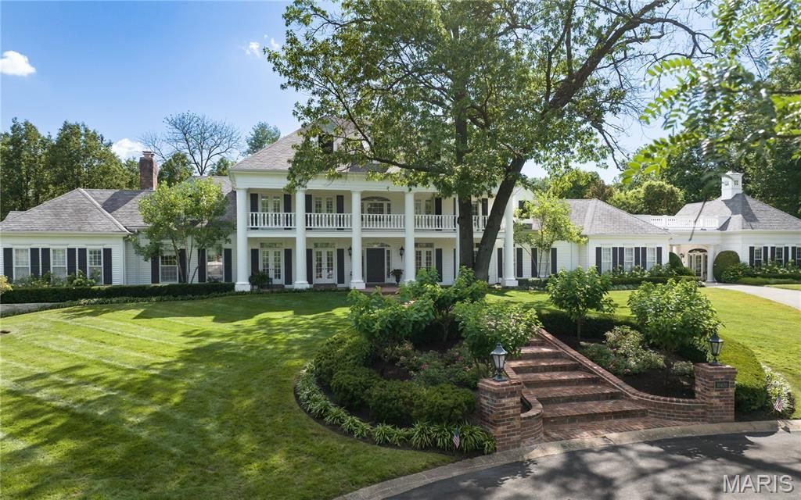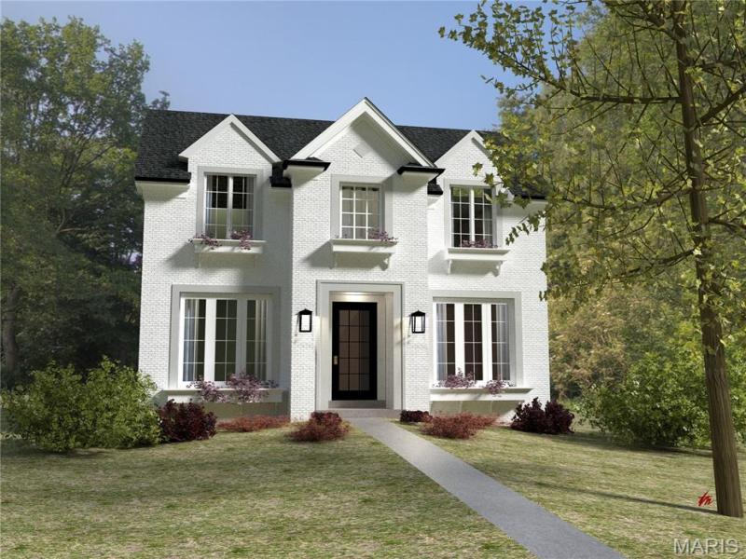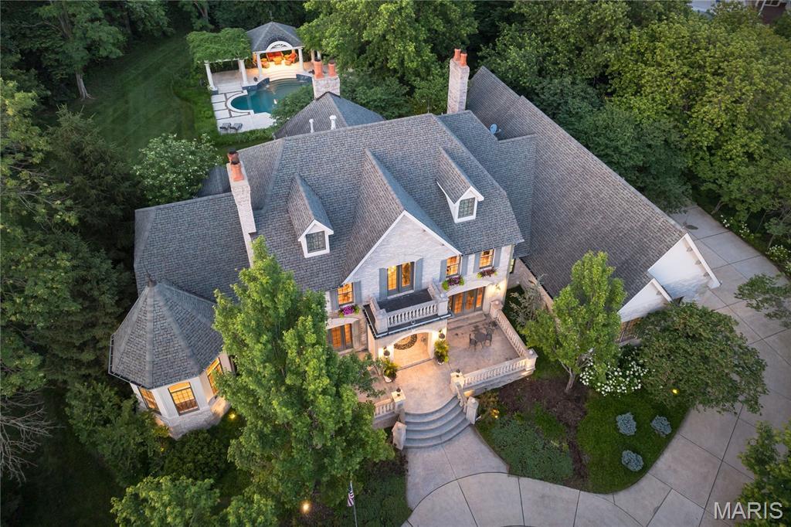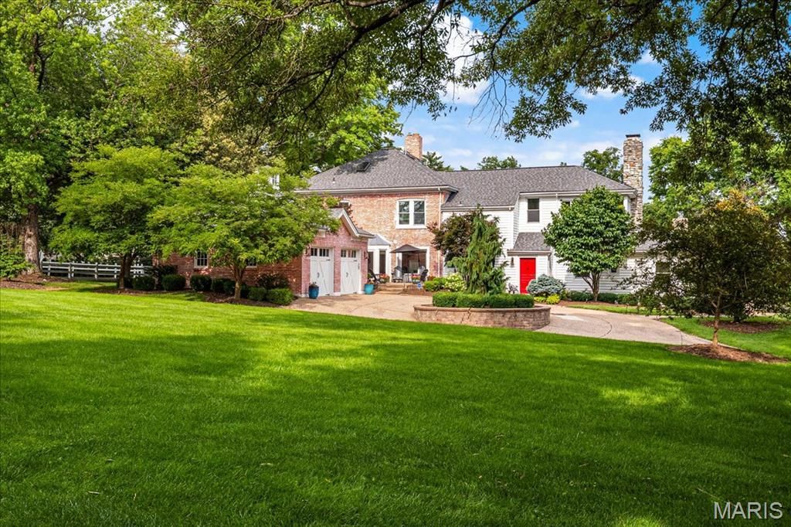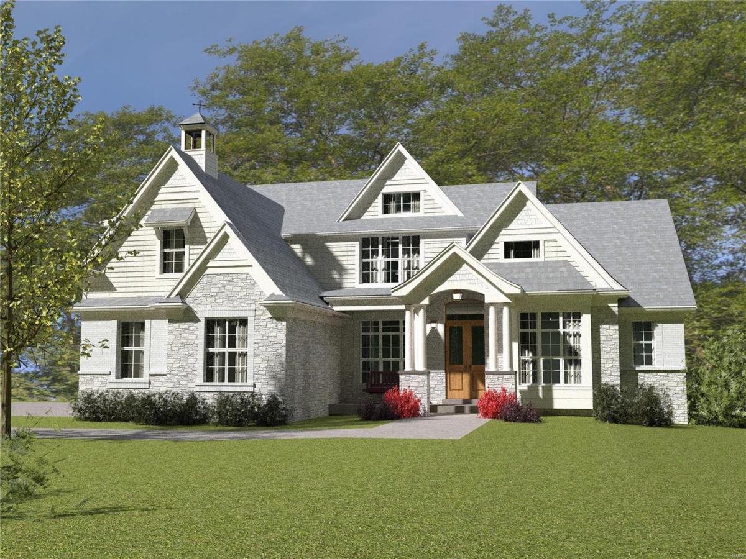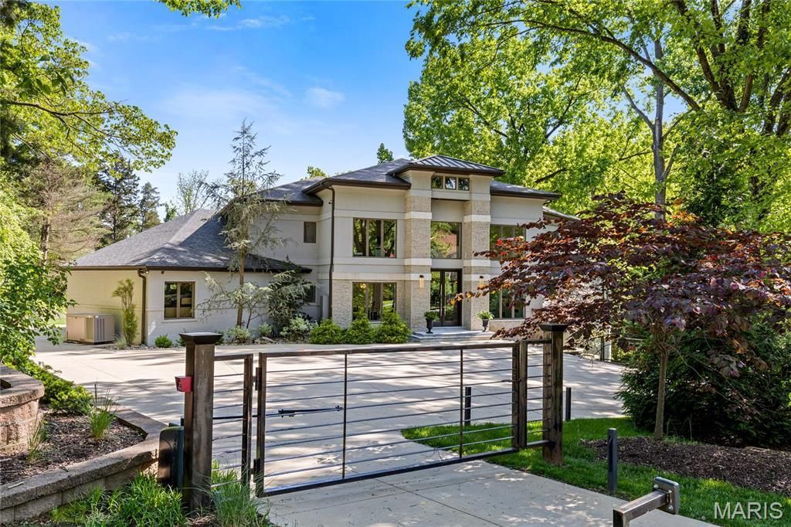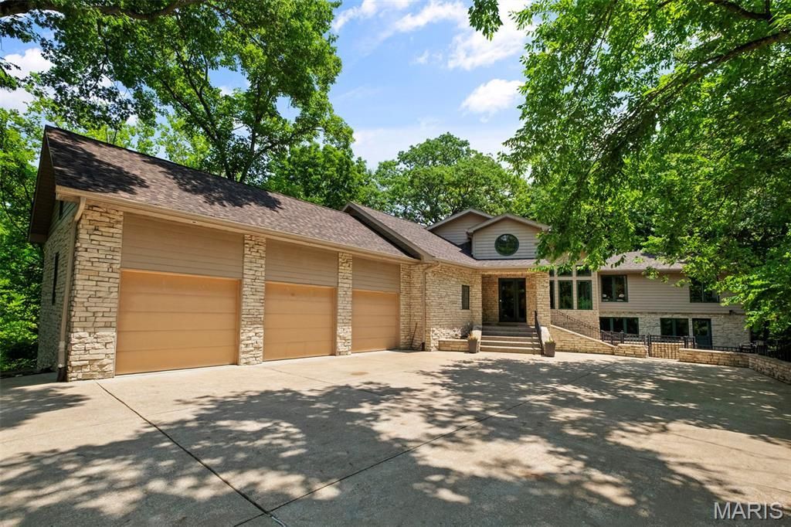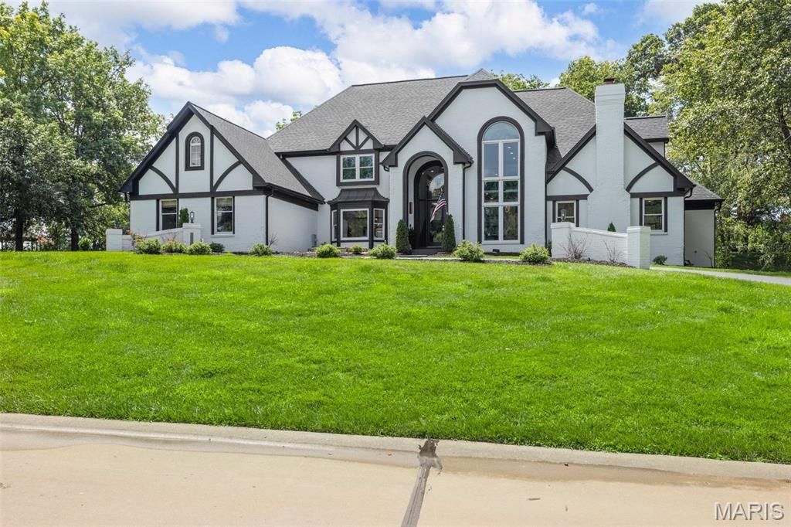$2,300,000
21 Lynnbrook Road
St Louis, MO, 63131
Casual elegance best describes this 5 bedroom, 4 full 2 half bath home nestled on a picturesque 1+-acre lot in the heart of Frontenac. With over 7,200 sq feet of luxurious living space, this stunning home seamlessly combines formal and informal spaces in a sophisticated, thoughtful floorplan. Soaring ceilings, classic millwork and gleaming hardwood flooring extend throughout the main level, with gorgeous architectural details everywhere you look. The paneled office features a coffered ceiling, while an impressive great room overlooks the patio and lush backyard. The open floorplan kitchen, breakfast room and family/hearth room are highlighted by a natural stone fireplace, creating the perfect setting for family and any guest occasion. The main level primary bedroom suite is a true retreat, with tray ceiling, walk-in closets and a spa-like bathroom, complete with bubble tub and large walk-in shower. Upstairs, a family room/loft area and three additional bedrooms (one is ensuite) are spacious and welcoming. The jaw-dropping lower level has been newly refreshed and includes a custom wet bar, temperature controlled wine room, workout space, rec room/media room and a comfortable bedroom suite. The lovely lot could easily accommodate a pool, if desired. With its impressive 4-car garage and ideal location near shops and Ladue Schools, this is truly an estate not to be missed!
Property Details
Price:
$2,300,000
MLS #:
MIS25043362
Status:
Active
Beds:
5
Baths:
6
Address:
21 Lynnbrook Road
Type:
Single Family
Subtype:
Single Family Residence
Subdivision:
Lynnbrook Addn
Neighborhood:
151 – Ladue
City:
St Louis
Listed Date:
Jun 23, 2025
State:
MO
Finished Sq Ft:
7,215
ZIP:
63131
Year Built:
2015
Schools
School District:
Ladue
Elementary School:
Conway Elem.
Middle School:
Ladue Middle
High School:
Ladue Horton Watkins High
Interior
Appliances
Stainless Steel Appliance(s), Gas Cooktop, Dishwasher, Disposal, Ice Maker, Microwave, Range Hood, Refrigerator, Tankless Water Heater, Wine Refrigerator
Bathrooms
4 Full Bathrooms, 2 Half Bathrooms
Cooling
Ceiling Fan(s), Central Air, Electric
Fireplaces Total
1
Heating
Forced Air, Natural Gas
Laundry Features
Laundry Room, Main Level
Exterior
Architectural Style
Traditional
Association Amenities
Common Ground
Construction Materials
Brick Veneer, Stone Veneer
Parking Features
Attached, Circular Driveway, Garage, Garage Door Opener, Garage Faces Rear
Roof
Architectural Shingle
Financial
HOA Fee
$650
HOA Frequency
Annually
HOA Includes
Maintenance Parking/Roads, Snow Removal
HOA Name
Lynnbrook
Tax Year
2024
Kahn & Busk Real Estate Partners have earned the top team spot at Coldwell Banker Premier Group for several years in a row! We are dedicated to helping our clients with all of their residential real estate needs. Whether you are a first time buyer or looking to downsize, we can help you with buying your next home and selling your current house. We have over 25 years of experience in the real estate industry in Eureka, St. Louis and surrounding areas.
More About JoshMortgage Calculator
Map
Similar Listings Nearby
- 8 Briarbrook Trail
St Louis, MO$2,899,000
2.07 miles away
- 9780 Old Warson Road
St Louis, MO$2,799,995
2.41 miles away
- 10420 Litzsinger Road
Frontenac, MO$2,795,000
0.75 miles away
- 8145 University Drive
Clayton, MO$2,789,000
3.93 miles away
- 135 Ballas Court
Town and Country, MO$2,750,000
1.99 miles away
- 10002 Litzsinger Road
Ladue, MO$2,650,000
1.17 miles away
- 13218 Lochenheath Court
Town and Country, MO$2,649,000
4.02 miles away
- 12826 Topping Manor Drive
Town and Country, MO$2,595,000
3.22 miles away
- 1800 W Adams Avenue
St Louis, MO$2,499,900
4.16 miles away
- 13516 Weston Park Drive
St Louis, MO$2,395,000
4.01 miles away

21 Lynnbrook Road
St Louis, MO
LIGHTBOX-IMAGES

