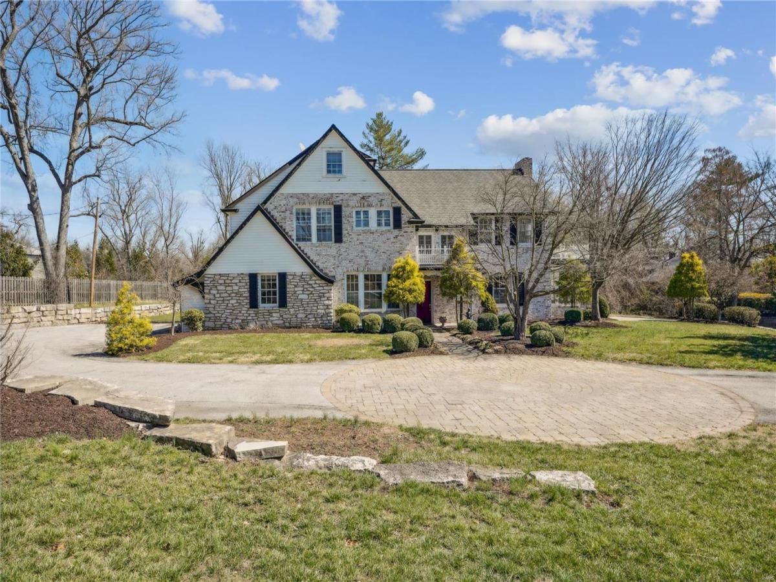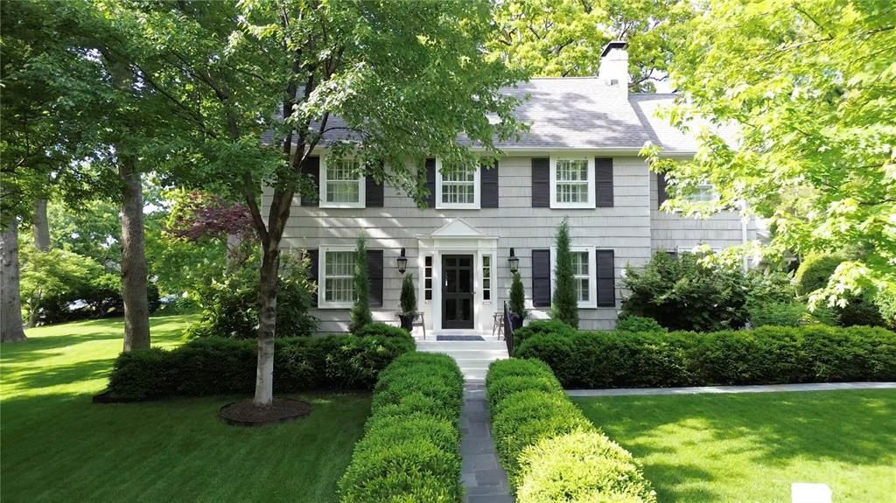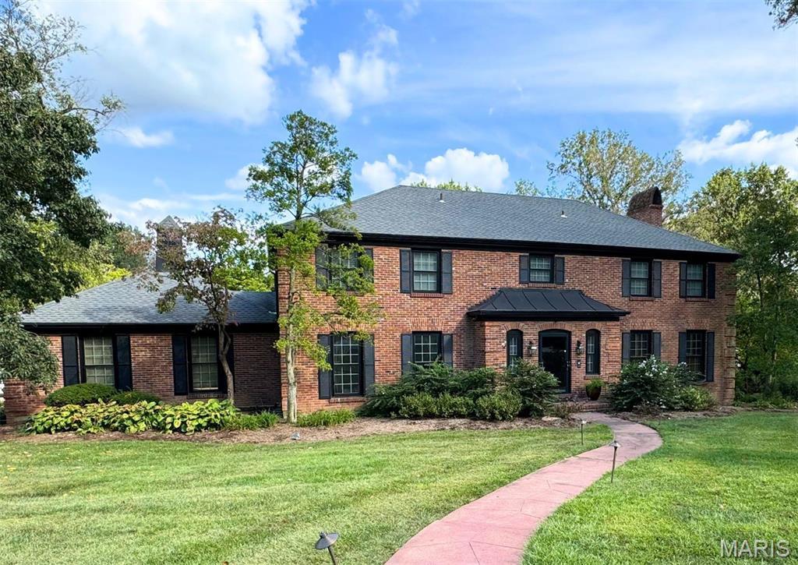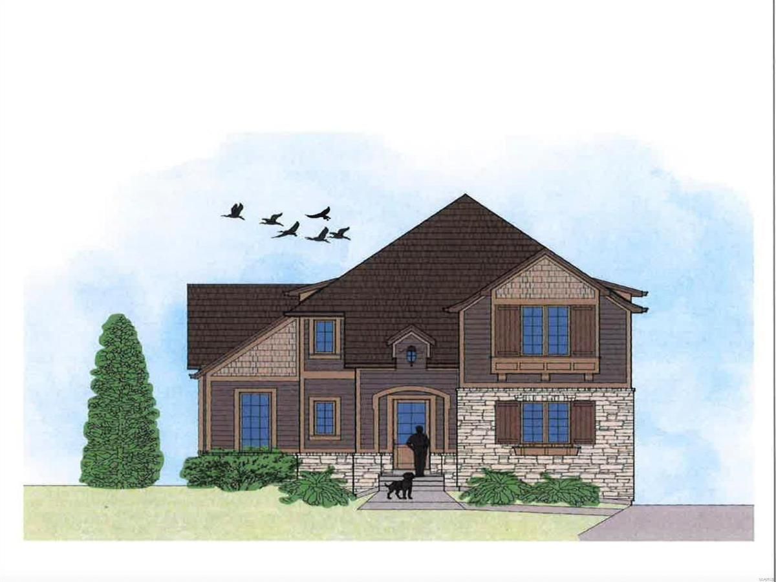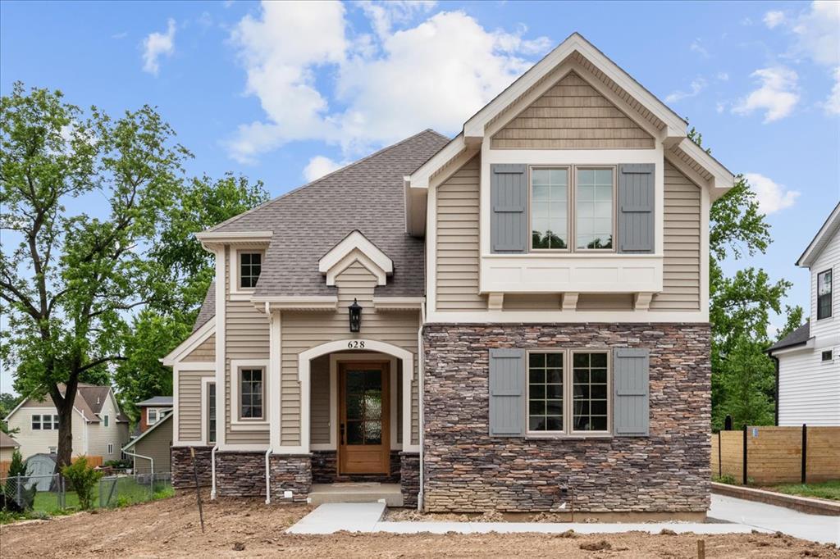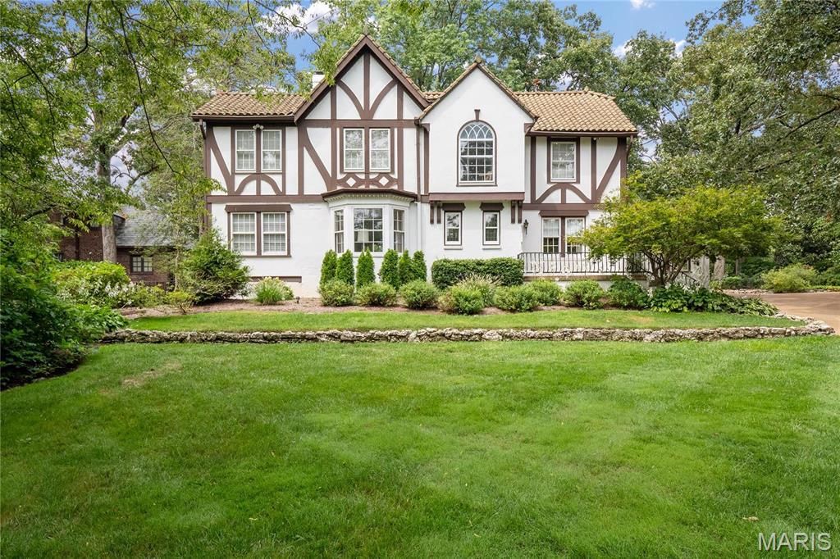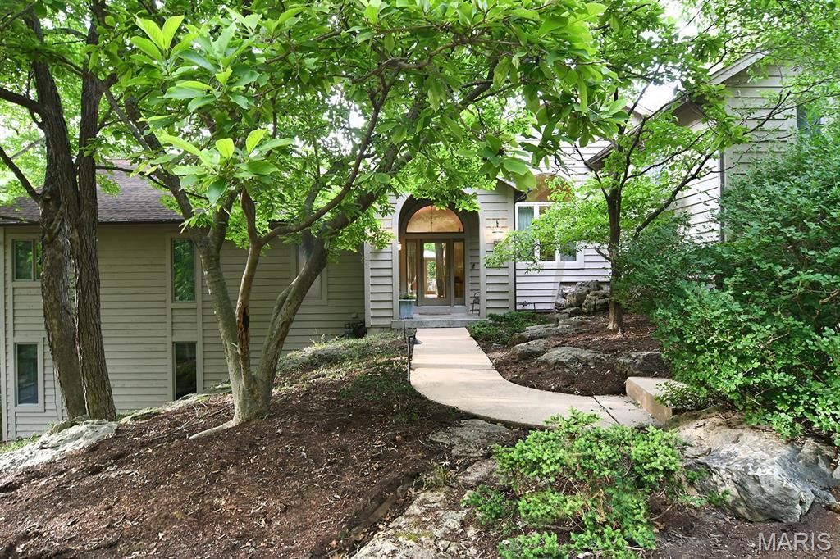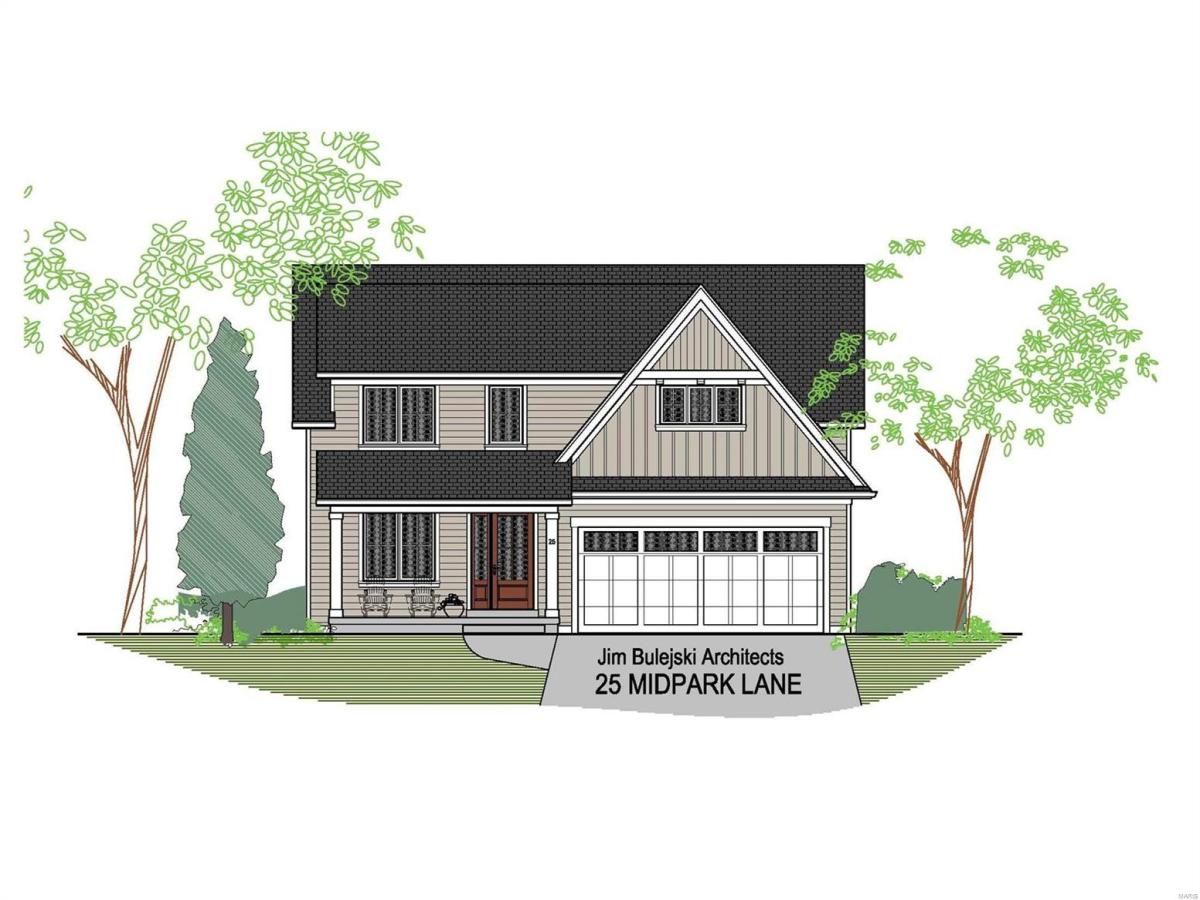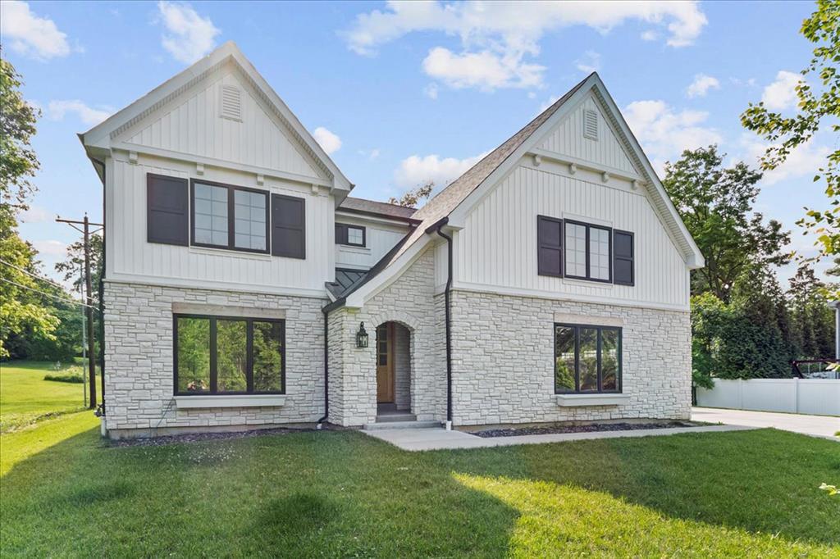$1,250,000
1615 Dearborn Drive
St Louis, MO, 63122
Welcome to this stunning, custom home built in 2007 in picturesque neighborhood of Warson Woods. Four bedrooms, 3.5 baths in the Webster School district. This beautiful home features loads of natural light throughout & a 1st floor master suite. Some hardwood floors, detailed custom finishes, coffered recessed ceilings & crown molding. This home opens to a stately dining room with chair rail, recessed coffered ceiling & magnificent chandelier, perfect for entertaining your family & guests. The warm & inviting great room offers a gas fireplace & recessed coffered ceiling. Stroll into the custom kitchen with beautiful custom cherry colored cabinetry & granite counter tops. The sunny breakfast area adjacent to the kitchen & opens to a walk down patio with iron railing. Off the kitchen is a custom Butler pantry. The master bedroom features a coffered ceiling & walk-in closets. The master bathroom has a whirlpool tub & walk-in shower & double sink lavatory. There is a 1st floor powder room & laundry room. The 2 car garage offers a wheelchair lift.
The 2nd floor has a comfortable sitting area for enjoying TV & or reading. Three bedrooms are upstairs w/ one bedroom suite with its own connecting bath. The 3rd bath is also on this floor. The home features zone heat, air, & has a whole house generator, sump pump & security system. The basement offers 9 ft. concrete pour & bath rough in. Relax on front porch. The property has been professionally landscaped for the finishing touch.
The 2nd floor has a comfortable sitting area for enjoying TV & or reading. Three bedrooms are upstairs w/ one bedroom suite with its own connecting bath. The 3rd bath is also on this floor. The home features zone heat, air, & has a whole house generator, sump pump & security system. The basement offers 9 ft. concrete pour & bath rough in. Relax on front porch. The property has been professionally landscaped for the finishing touch.
Property Details
Price:
$1,250,000
MLS #:
MIS25033676
Status:
Active
Beds:
4
Baths:
4
Address:
1615 Dearborn Drive
Type:
Single Family
Subtype:
Single Family Residence
Subdivision:
Manchester Forest 2
Neighborhood:
256 – Webster Groves
City:
St Louis
Listed Date:
May 27, 2025
State:
MO
Finished Sq Ft:
3,974
ZIP:
63122
Year Built:
2007
Schools
School District:
Webster Groves
Elementary School:
Hudson Elem.
Middle School:
Hixson Middle
High School:
Webster Groves High
Interior
Appliances
Dishwasher, Disposal, Dryer, Ice Maker, Microwave, Free- Standing Electric Oven, Range, Electric Range, Refrigerator, Washer, Gas Water Heater
Bathrooms
3 Full Bathrooms, 1 Half Bathroom
Cooling
Ceiling Fan(s), Central Air, Dual, Electric
Fireplaces Total
1
Heating
Forced Air, Natural Gas
Laundry Features
Laundry Room, Main Level
Exterior
Architectural Style
Traditional
Construction Materials
Frame, Stone Veneer, Vinyl Siding
Exterior Features
Private Entrance
Parking Features
Driveway, Garage Door Opener, Garage Faces Front
Parking Spots
2
Roof
Composition
Security Features
Security System, Smoke Detector(s)
Financial
Tax Year
2024
Taxes
$10,672
Kahn & Busk Real Estate Partners have earned the top team spot at Coldwell Banker Premier Group for several years in a row! We are dedicated to helping our clients with all of their residential real estate needs. Whether you are a first time buyer or looking to downsize, we can help you with buying your next home and selling your current house. We have over 25 years of experience in the real estate industry in Eureka, St. Louis and surrounding areas.
More About KatherineMortgage Calculator
Map
Similar Listings Nearby
- 910 Kent Road
Ladue, MO$1,600,000
2.38 miles away
- 431 Somerset Avenue
Webster Groves, MO$1,600,000
1.88 miles away
- 33 Dunleith Drive
St Louis, MO$1,595,000
1.42 miles away
- 641 Brookhaven Court
Kirkwood, MO$1,595,000
0.74 miles away
- 628 Knierim Place
Kirkwood, MO$1,595,000
2.32 miles away
- 146 N Bemiston Avenue
Clayton, MO$1,580,000
4.15 miles away
- 609 Sherwood Drive
Webster Groves, MO$1,550,000
1.94 miles away
- 1406 W Adams
Kirkwood, MO$1,499,000
3.04 miles away
- 25 midpark Lane
Ladue, MO$1,495,000
2.03 miles away
- 1606 Fawnvalley Drive
Des Peres, MO$1,495,000
2.39 miles away

1615 Dearborn Drive
St Louis, MO
LIGHTBOX-IMAGES


