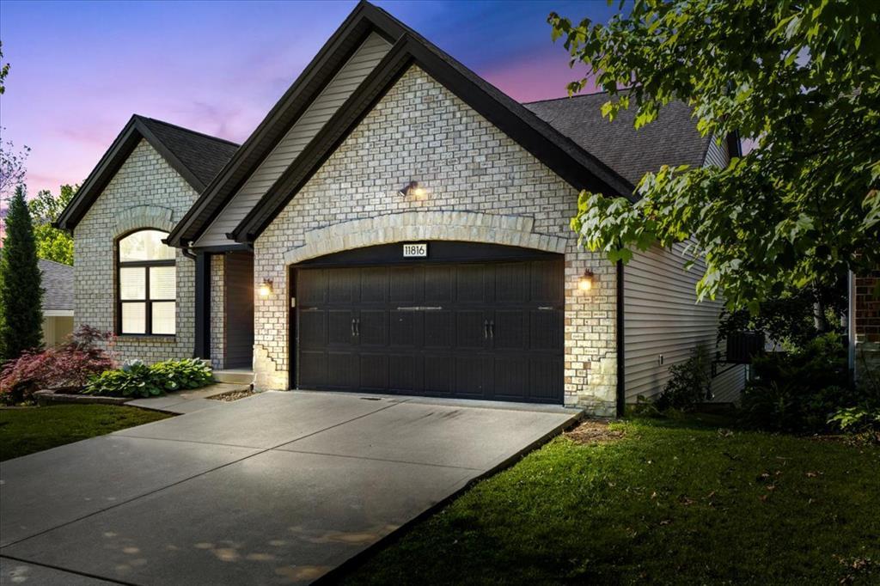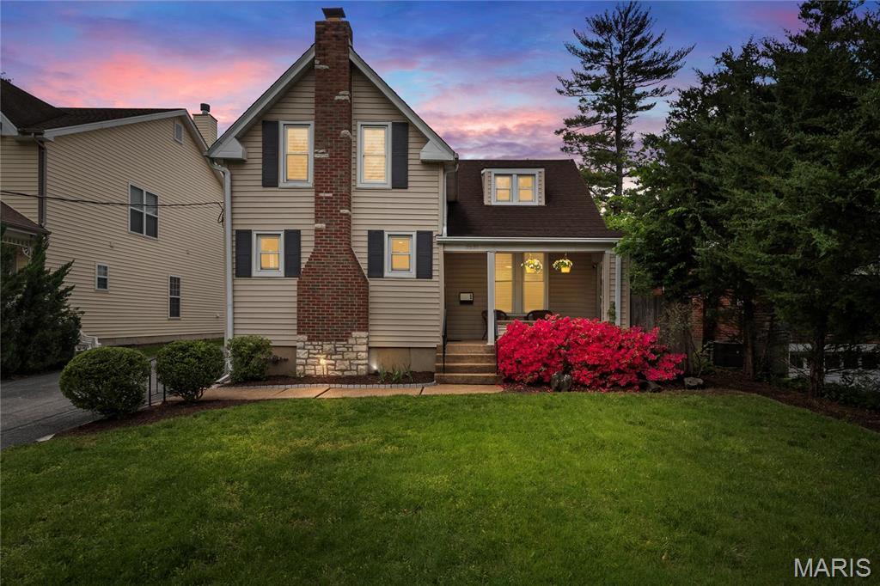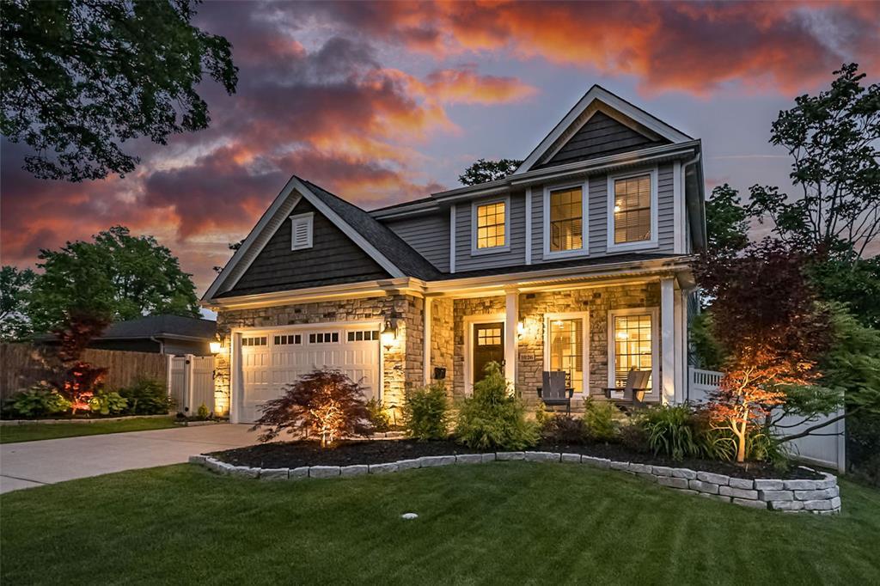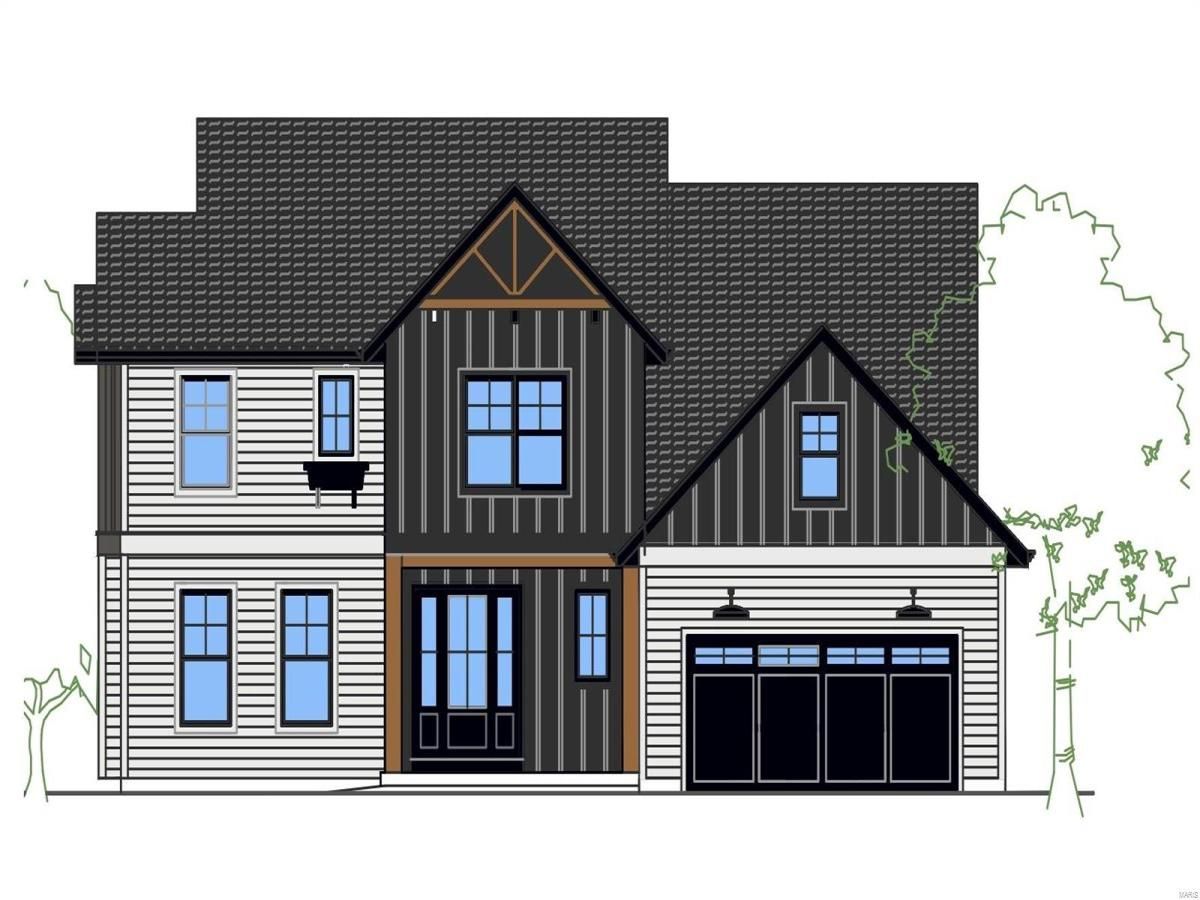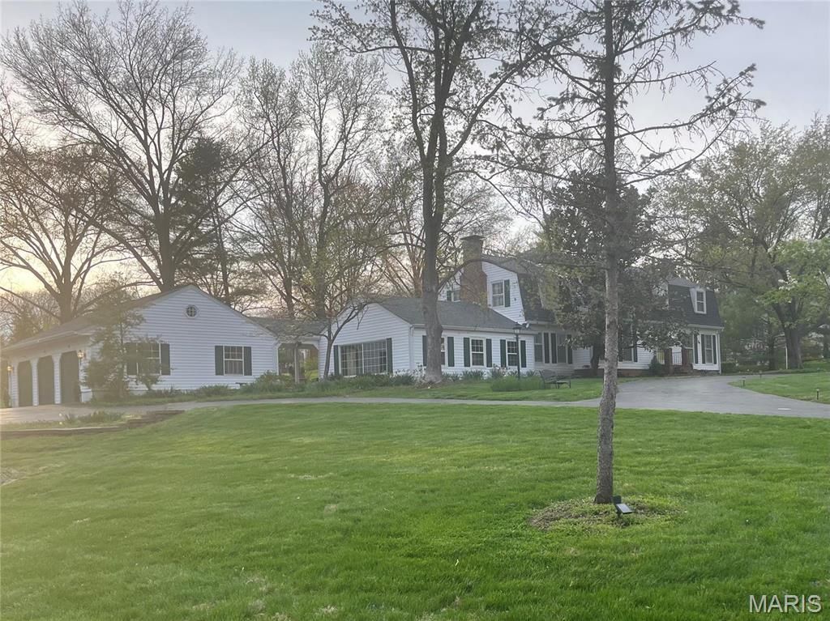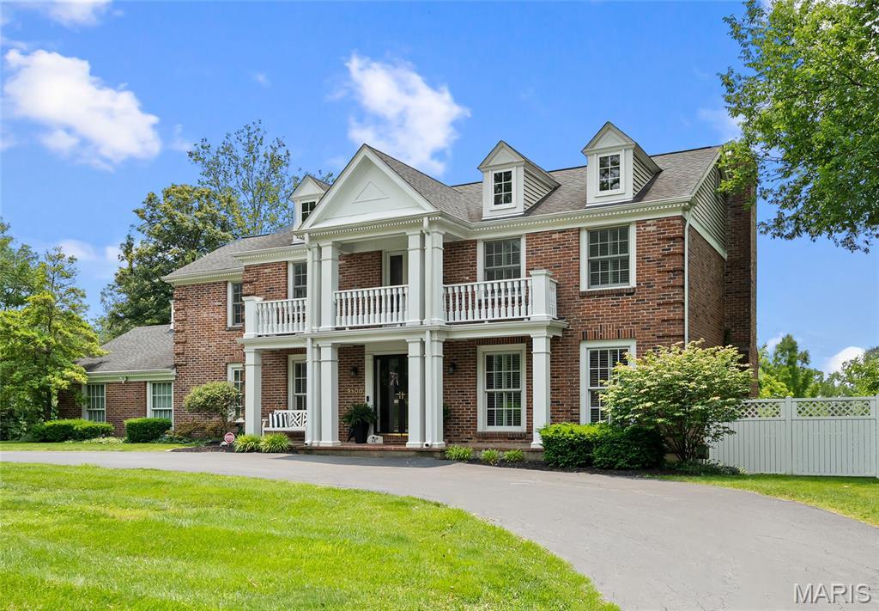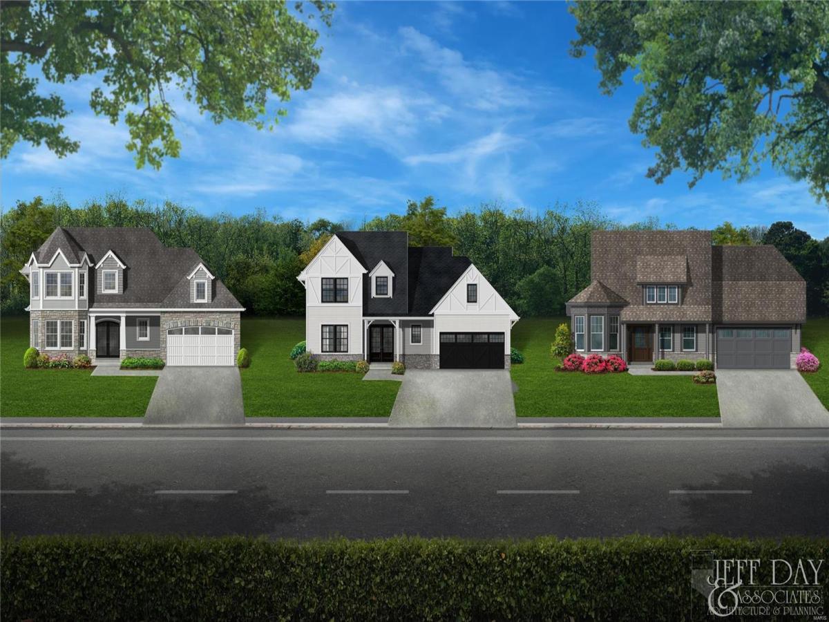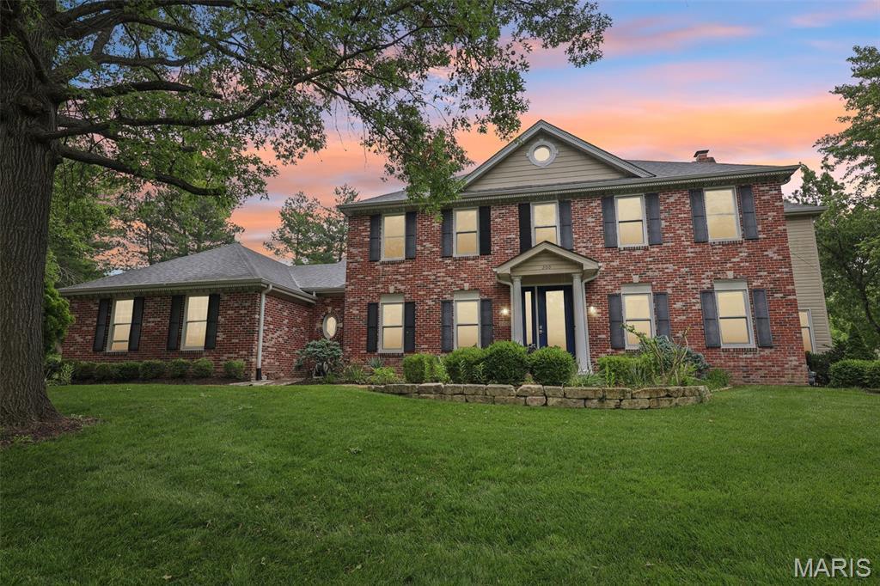$869,000
11816 Lillian Avenue
St Louis, MO, 63131
Imagine coming home to effortless living! If you’ve been searching for a main-floor home, look no further. This stunning Pentrex home, built in 2014 and boasting over 2,600 square feet of total living space, truly has it all. Picture yourself greeted by an elegant brick and stone facade and a welcoming covered porch. Step inside to discover a bright and airy open great room, dining room, and kitchen, where vaulted ceilings and custom cabinetry create a sense of spaciousness and style. Retreat to the main-floor primary ensuite-bedroom, complete with a luxurious walk-in shower, double sinks, and a generously sized walk-in closet. Two additional bedrooms and a full bath offer ample space for family or guests. Convenience is key with a main-floor mud/laundry room, thoughtfully placed between the kitchen and garage and featuring a convenient EV (Tesla) home charger. The finished look-out lower level expands your living space with two more bedrooms, a bath, and a light-filled family room – perfect for entertainment or relaxation. And the backyard? It’s an oasis! Enjoy a covered patio, a relaxing hot tub, a fenced yard, and lush, mature landscaping. All kitchen appliances, including a new Bosch dishwasher, a washer (2024) and a dryer, are included! The location is fantastic…steps to Pioneer Park, walk to local restaurants and shops, enjoy easy access to top-rated Kirkwood Schools, Des Peres amenities, and major highways. This is more than a house — it’s a lifestyle!
Property Details
Price:
$869,000
MLS #:
MIS25035759
Status:
Active Under Contract
Beds:
5
Baths:
3
Address:
11816 Lillian Avenue
Type:
Single Family
Subtype:
Single Family Residence
Subdivision:
Manhattan Heights
Neighborhood:
196 – Kirkwood
City:
St Louis
Listed Date:
May 30, 2025
State:
MO
ZIP:
63131
Year Built:
2014
Schools
School District:
Kirkwood R-VII
Elementary School:
Westchester Elem.
Middle School:
North Kirkwood Middle
High School:
Kirkwood Sr. High
Interior
Appliances
Stainless Steel Appliance(s), Gas Cooktop, E N E R G Y S T A R Qualified Dishwasher, Disposal, Dryer, Ice Maker, Built- In Electric Oven, Range Hood, Refrigerator, Washer, Water Heater
Bathrooms
3 Full Bathrooms
Cooling
Ceiling Fan(s), Central Air
Flooring
Carpet, Ceramic Tile, Hardwood, Vinyl
Heating
Forced Air
Laundry Features
Main Level
Exterior
Architectural Style
Ranch
Community Features
Park, Playground, Street Lights
Construction Materials
Brick Veneer, Stone Veneer, Vinyl Siding
Other Structures
Shed(s)
Parking Features
Attached, Concrete, Electric Vehicle Charging Station(s), Garage, Garage Door Opener, Garage Faces Front, Oversized
Roof
Architectural Shingle
Financial
Tax Year
2024
Taxes
$5,011
Kahn & Busk Real Estate Partners have earned the top team spot at Coldwell Banker Premier Group for several years in a row! We are dedicated to helping our clients with all of their residential real estate needs. Whether you are a first time buyer or looking to downsize, we can help you with buying your next home and selling your current house. We have over 25 years of experience in the real estate industry in Eureka, St. Louis and surrounding areas.
More About KatherineMortgage Calculator
Map
Similar Listings Nearby
- 2521 High School Drive
St Louis, MO$1,125,000
4.38 miles away
- 323 E Clinton Place
Kirkwood, MO$1,120,000
2.26 miles away
- 1026 Barry Court
Kirkwood, MO$1,100,000
0.98 miles away
- 11909 Lillian Avenue
St Louis, MO$1,099,000
0.07 miles away
- 1211 S Geyer Road
St Louis, MO$1,099,000
2.47 miles away
- 1843 Manor Hill Road
St Louis, MO$1,090,000
2.67 miles away
- 9800 Countryshire Place
Creve Coeur, MO$1,075,000
4.88 miles away
- 56 TBB Ponca Trail
Kirkwood, MO$1,000,000
2.18 miles away
- 1322 Kortwright Avenue
Rock Hill, MO$999,900
3.46 miles away
- 200 Hibler Oaks Drive
Creve Coeur, MO$995,000
4.59 miles away

11816 Lillian Avenue
St Louis, MO
LIGHTBOX-IMAGES

