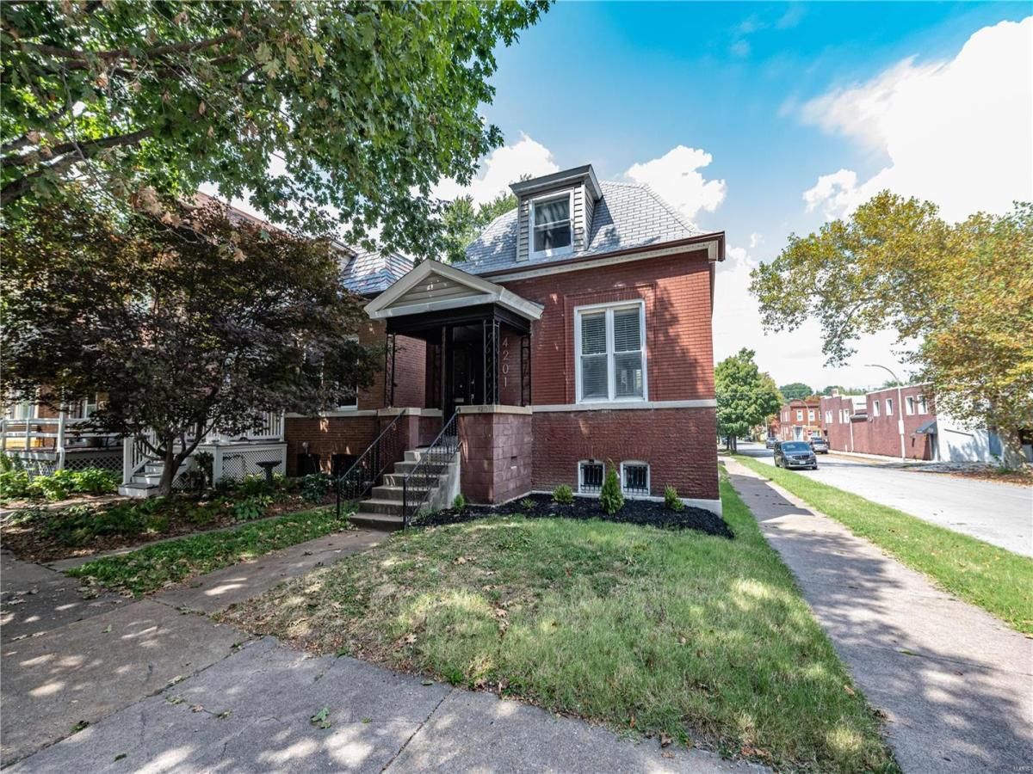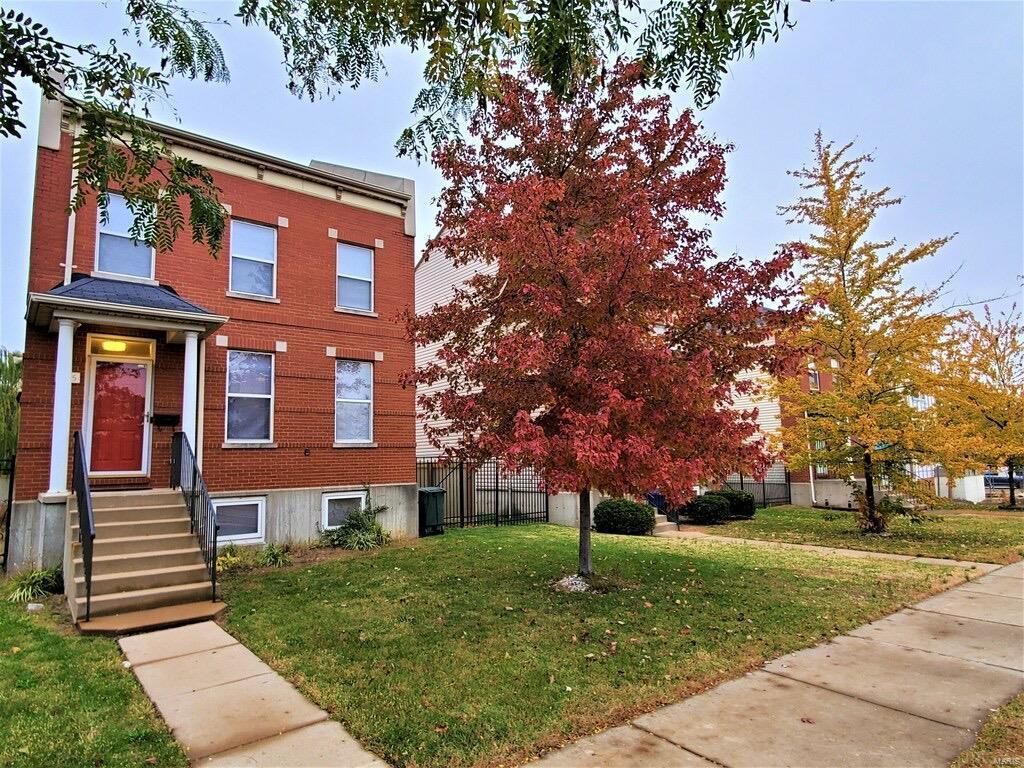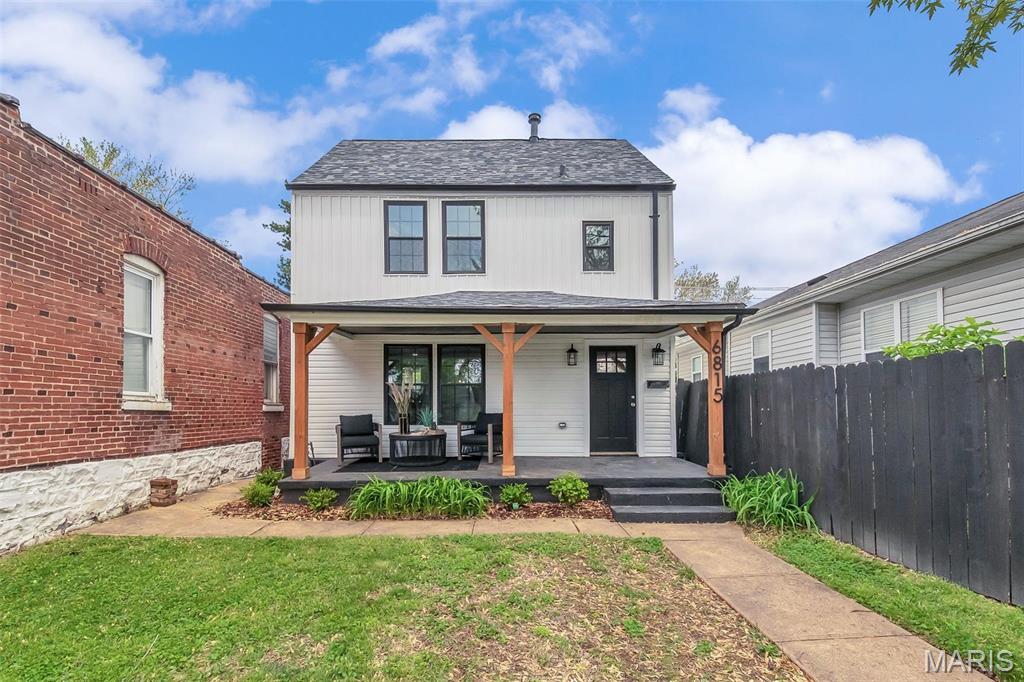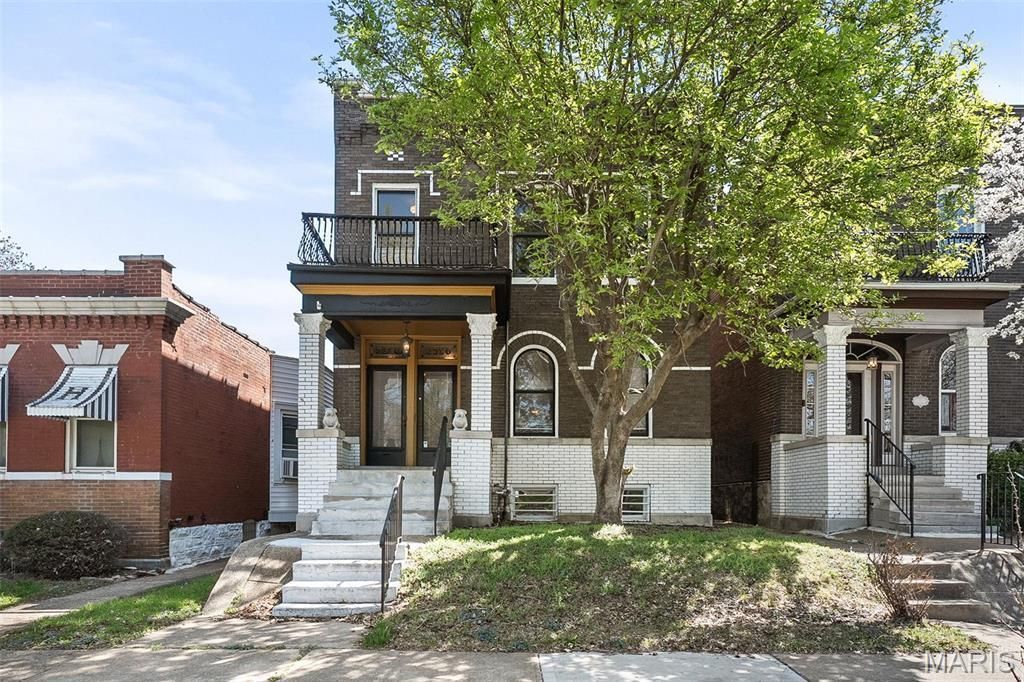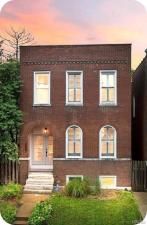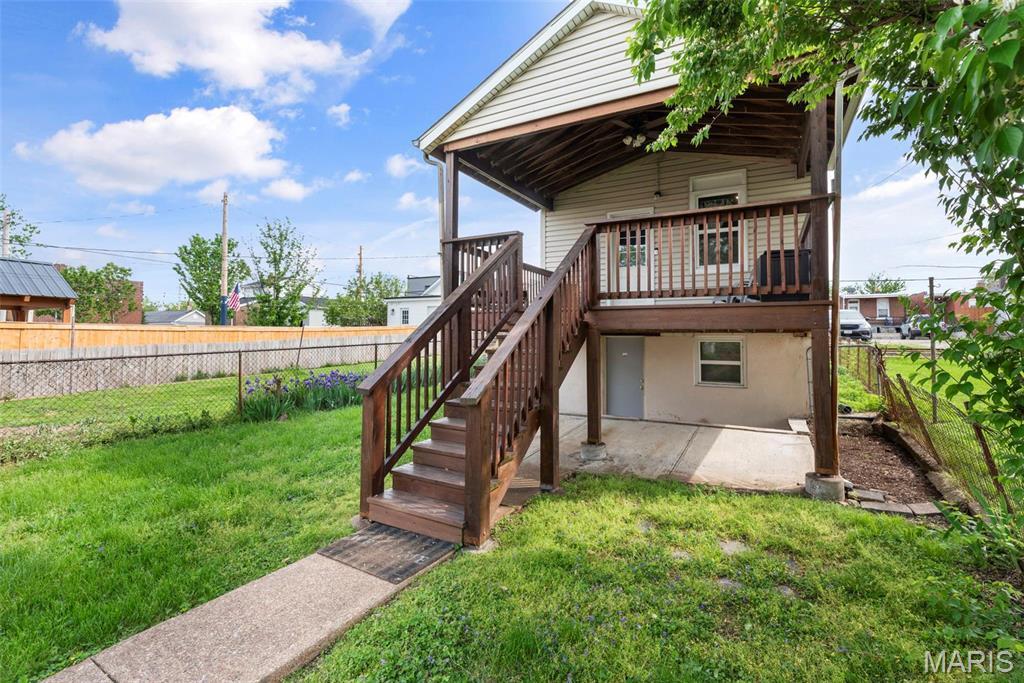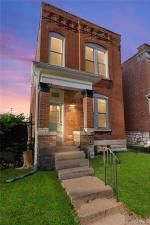$275,000
4201 Connecticut Street
St Louis, MO, 63116
This is not your typical rehab. We removed everything on the interior and left only the studs. We replaced much of the electric and plumbing under the watchful supervision (permits) of the city. Besides a bathroom and master bathroom on the second floor we added a half bathroom on the main level. All bathrooms reflect a high-end eye appealing look with the use of porcelain tiles in the showers and on the floors. We support the wow factor by using Contemporary vanities , sinks and faucets. Typical in these style homes a small bathroom at the top of the stairs provides a challenge in relation to shape. However, with the use of custom glass we have given this room a unique design. Stainless steel appliances, new cabinets and quartz counters complements the overall look of the first floor. Luxury flooring was used through out. We also have replaced all windows, HVAC, fence and wood deck. The bedroom on the main level can be changed to a family room or dining room at owners expense.
Property Details
Price:
$275,000
MLS #:
MIS24062858
Status:
Active
Beds:
3
Baths:
3
Address:
4201 Connecticut Street
Type:
Single Family
Subtype:
Single Family Residence
Subdivision:
Oak Hill Improv Cos Sub
Neighborhood:
3 – South City
City:
St Louis
Listed Date:
Apr 29, 2025
State:
MO
Finished Sq Ft:
1,173
ZIP:
63116
Lot Size:
3,167 sqft / 0.07 acres (approx)
Year Built:
1897
Schools
School District:
St. Louis City
Elementary School:
Mann Elem.
Middle School:
Fanning Middle Community Ed.
High School:
Roosevelt High
Interior
Appliances
Gas Water Heater, Disposal, Gas Range, Gas Oven
Bathrooms
2 Full Bathrooms, 1 Half Bathroom
Cooling
Ceiling Fan(s), Central Air, Electric
Fireplaces Total
1
Flooring
Hardwood
Heating
Forced Air, Natural Gas
Exterior
Architectural Style
Traditional, Bungalow
Construction Materials
Brick
Exterior Features
Balcony
Parking Features
Alley Access, Detached
Parking Spots
2
Security Features
Security System Owned, Smoke Detector(s)
Financial
Tax Year
2023
Taxes
$1,859
Kahn & Busk Real Estate Partners have earned the top team spot at Coldwell Banker Premier Group for several years in a row! We are dedicated to helping our clients with all of their residential real estate needs. Whether you are a first time buyer or looking to downsize, we can help you with buying your next home and selling your current house. We have over 25 years of experience in the real estate industry in Eureka, St. Louis and surrounding areas.
More About JoshMortgage Calculator
Map
Similar Listings Nearby
- 3310 Michigan Avenue
St Louis, MO$354,900
1.32 miles away
- 4997 Fairview Avenue
St Louis, MO$354,900
0.92 miles away
- 1215 TUCKER S Boulevard
St Louis, MO$350,000
3.14 miles away
- 2124 Bredell Avenue
St Louis, MO$350,000
3.87 miles away
- 6815 Wise Avenue
St Louis, MO$350,000
3.11 miles away
- 2632 Wyoming Street
St Louis, MO$349,900
1.77 miles away
- 3520 S Compton Avenue
St Louis, MO$349,900
1.32 miles away
- 3522 S Spring Avenue
St Louis, MO$349,900
0.83 miles away
- 5226 Elizabeth Avenue
St Louis, MO$349,900
1.17 miles away
- 3113 Wyoming Street
St Louis, MO$349,000
1.32 miles away

4201 Connecticut Street
St Louis, MO
LIGHTBOX-IMAGES

