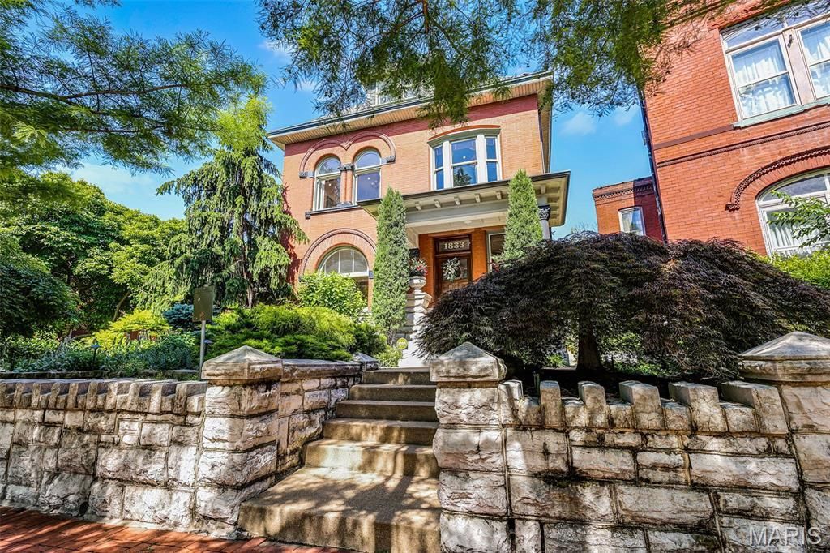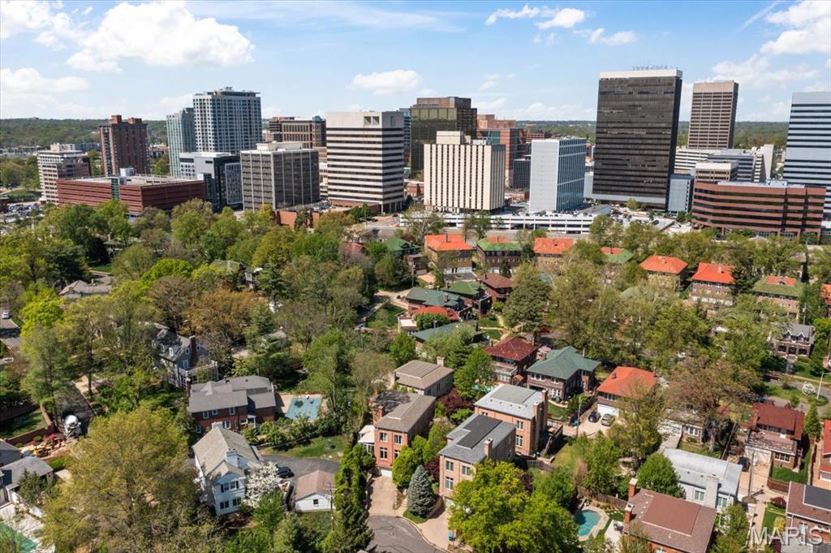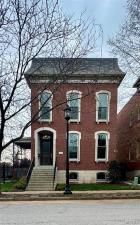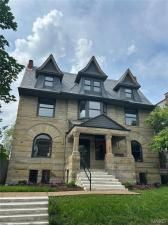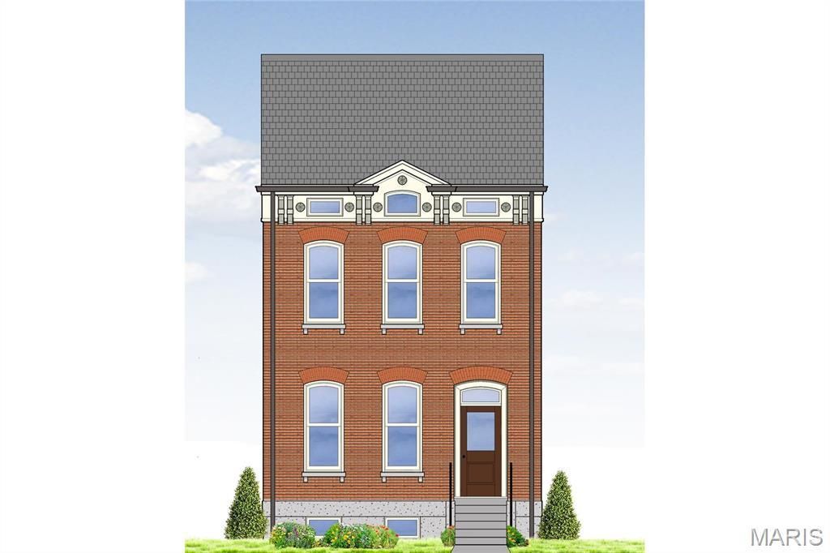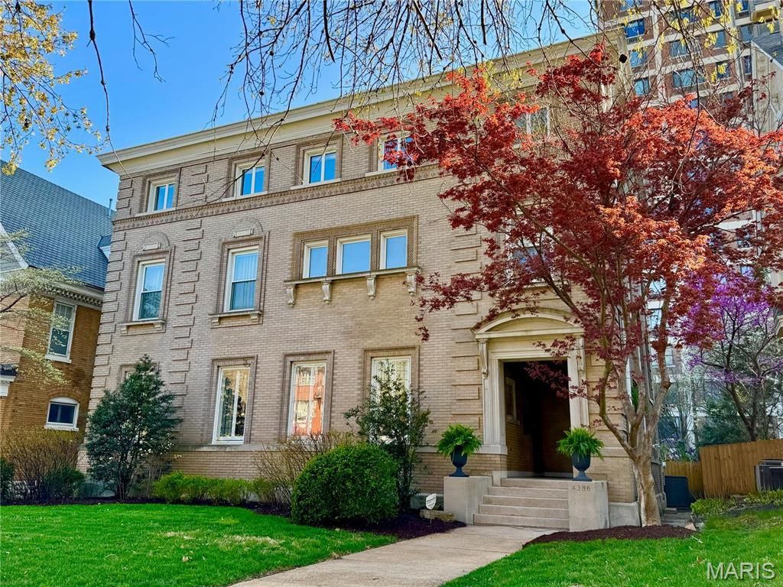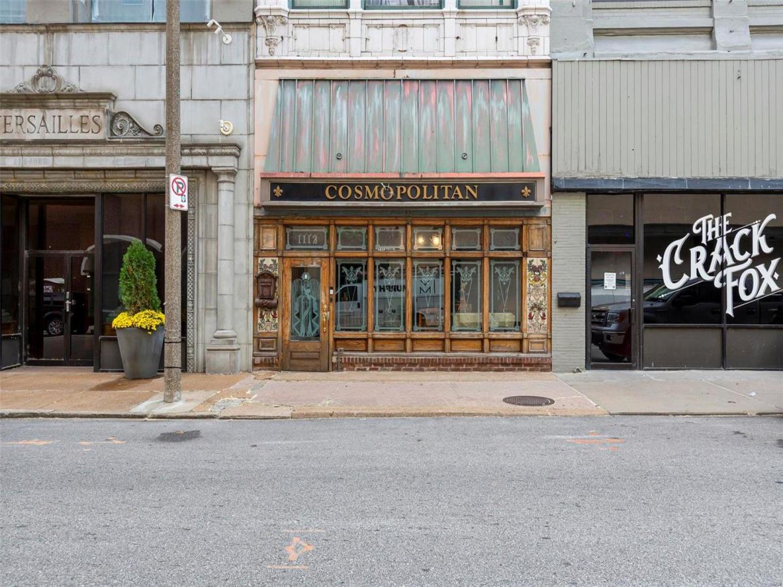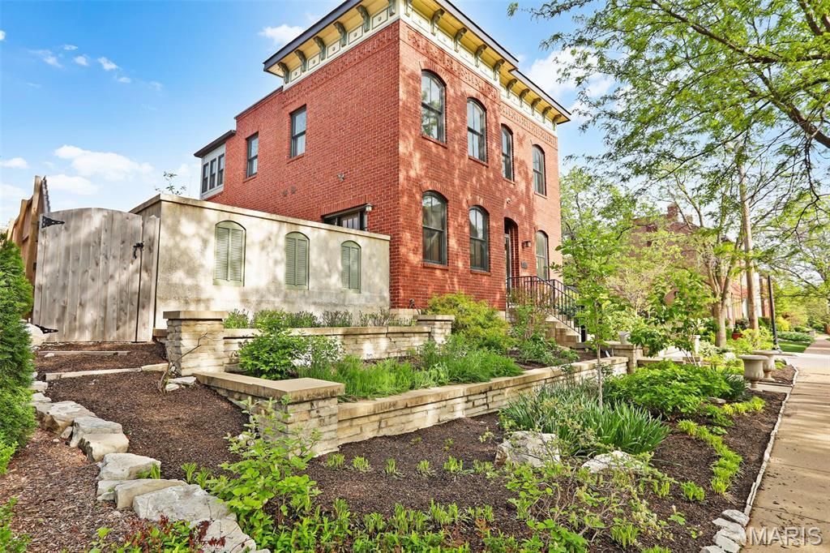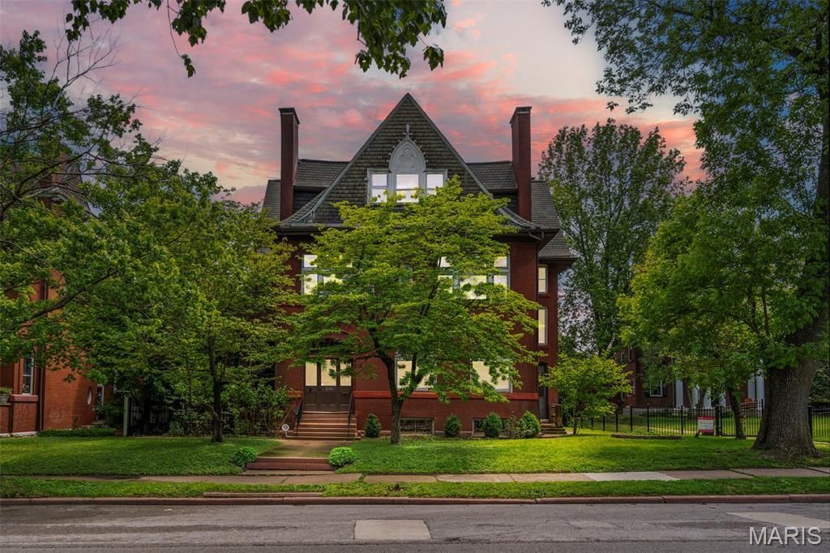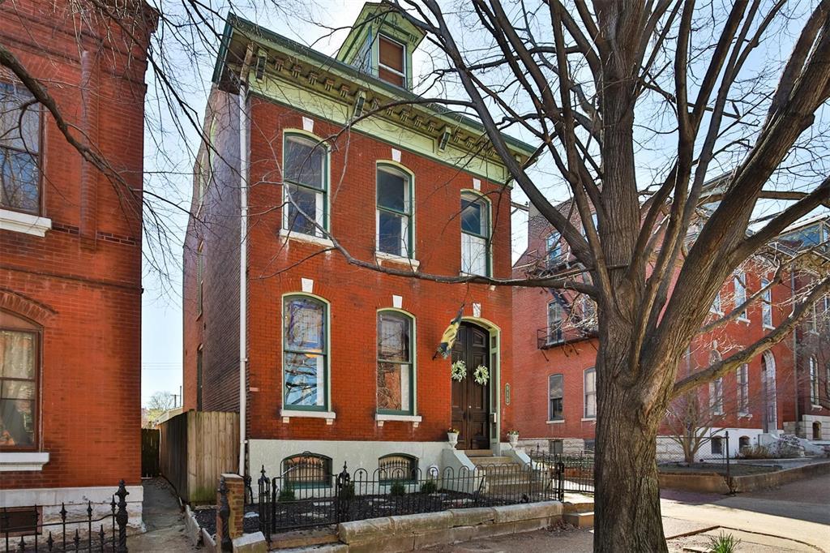$1,100,000
1833 S 8th
St Louis, MO, 63104
This rare Soulard home offers 2 distinct buildings on one lot: a beautifully preserved historic residence and a fully renovated contemporary carriage house. The primary home is light and bright with soaring ceilings, wood floors, 6 mantels, and room to entertain a crowd. Greeting you is a large foyer with a fireplace mantel, magnificent moldings, and a stunning staircase, framed by a large stained-glass window. The living room with a large half-circle window flows into a large dining room with a bayed window wall. A huge eat-in kitchen with a drop zone is perfect to demonstrate chef skills. Off the kitchen is a covered side porch overlooking private mature gardens, a paved patio, a fountain, and sun-dappled shaded areas perfect for BBQs, events, or entertaining family and friends. Literally a private oasis! Upstairs is the primary bedroom with a glass-enclosed sunporch and primary bath with walk-thru dressing room. 2 large bedrooms and a hall full bath complete the floor. The 3rd floor consists of two more bedrooms, a full bath, and an attic storage room. In the rear of the property is the large finished contemporary loft carriage house, perfect for extended family, a rental, or business. This location could not be better, 1 block to Soulard Farmers Market, BBQ, coffee shops, bars, live music, and walkable to Busch Stadium and the Arch. Celebrate Mardi Gras as you are 1 block from the parade route! Historic Soulard is a friendly neighborhood with a strong sense of community.
Property Details
Price:
$1,100,000
MLS #:
MIS25036270
Status:
Active
Beds:
6
Baths:
5
Address:
1833 S 8th
Type:
Single Family
Subtype:
Single Family Residence
Subdivision:
Paynes Thomas J Add
Neighborhood:
2 – Central East
City:
St Louis
Listed Date:
Jun 7, 2025
State:
MO
Finished Sq Ft:
6,680
ZIP:
63104
Year Built:
1893
Schools
School District:
St. Louis City
Elementary School:
Sigel Elem. Comm. Ed. Center
Middle School:
Lyon-Blow Middle
High School:
Roosevelt High
Interior
Appliances
Stainless Steel Appliance(s), Dishwasher, Disposal, Dryer, Free- Standing Gas Oven, Refrigerator, Washer, Gas Water Heater
Bathrooms
4 Full Bathrooms, 1 Half Bathroom
Cooling
Ceiling Fan(s), Central Air, Zoned
Fireplaces Total
6
Flooring
Wood
Heating
Electric, Forced Air, Natural Gas, Heat Pump
Laundry Features
2nd Floor
Exterior
Architectural Style
Historic
Construction Materials
Brick, Stone
Exterior Features
Courtyard, Entry Steps/ Stairs, Garden, Lighting, Private Yard, Rain Gutters
Parking Features
Additional Parking, Alley Access, Carriage House, Detached, Garage, Garage Door Opener
Parking Spots
3
Security Features
Security System, Smoke Detector(s)
Financial
Tax Year
2024
Taxes
$11,226
Kahn & Busk Real Estate Partners have earned the top team spot at Coldwell Banker Premier Group for several years in a row! We are dedicated to helping our clients with all of their residential real estate needs. Whether you are a first time buyer or looking to downsize, we can help you with buying your next home and selling your current house. We have over 25 years of experience in the real estate industry in Eureka, St. Louis and surrounding areas.
More About JoshMortgage Calculator
Map
Similar Listings Nearby
- 1 W Walinca
St Louis, MO$1,395,000
1.24 miles away
- 1212 Dolman Street
St Louis, MO$1,375,000
0.71 miles away
- 5026 Westminster Place
St Louis, MO$1,095,000
4.35 miles away
- 2211 Hickory
St Louis, MO$995,000
1.04 miles away
- 4386 Westminster Place
St Louis, MO$989,000
3.67 miles away
- 1112 Olive Street
St Louis, MO$950,000
1.47 miles away
- 1201 Dolman Street
St Louis, MO$865,000
0.75 miles away
- 3130 Russell
St Louis, MO$850,000
1.58 miles away
- 910 Lami Street
St Louis, MO$799,999
0.41 miles away

1833 S 8th
St Louis, MO
LIGHTBOX-IMAGES

