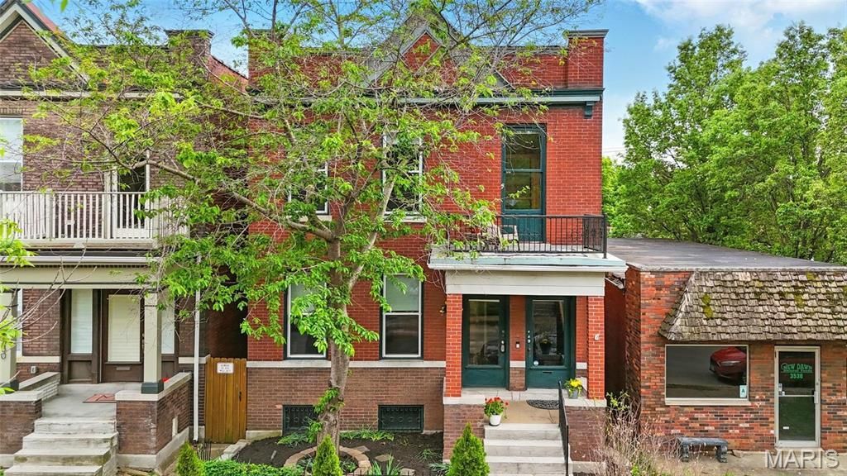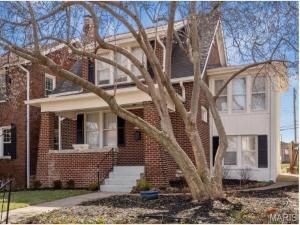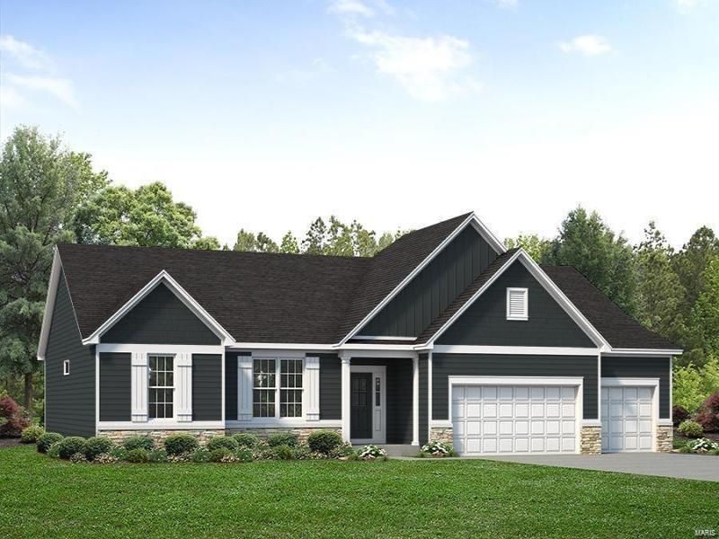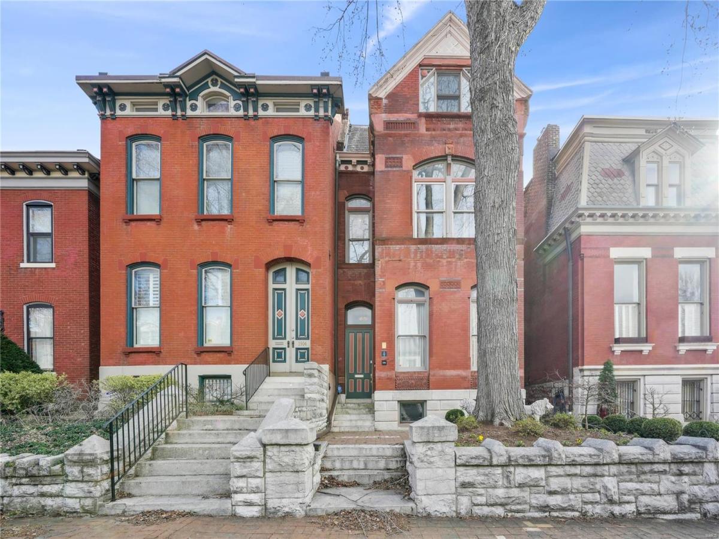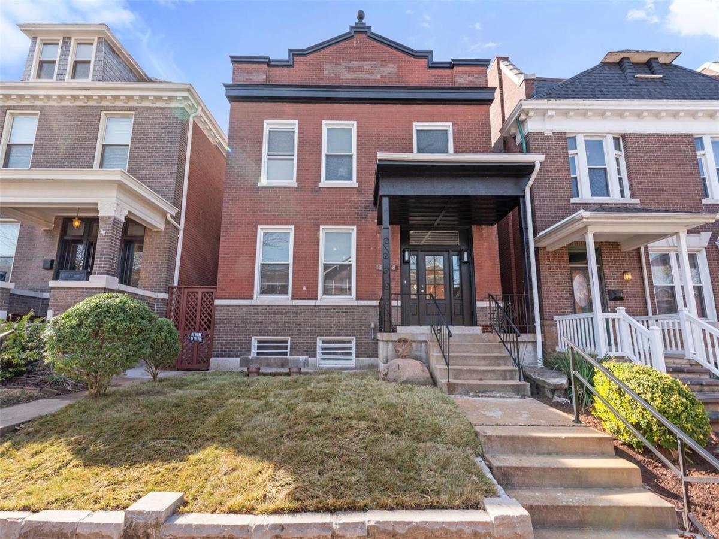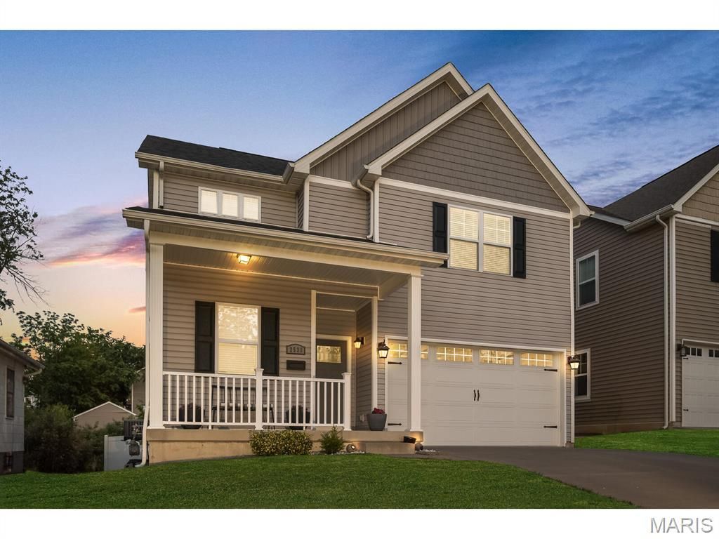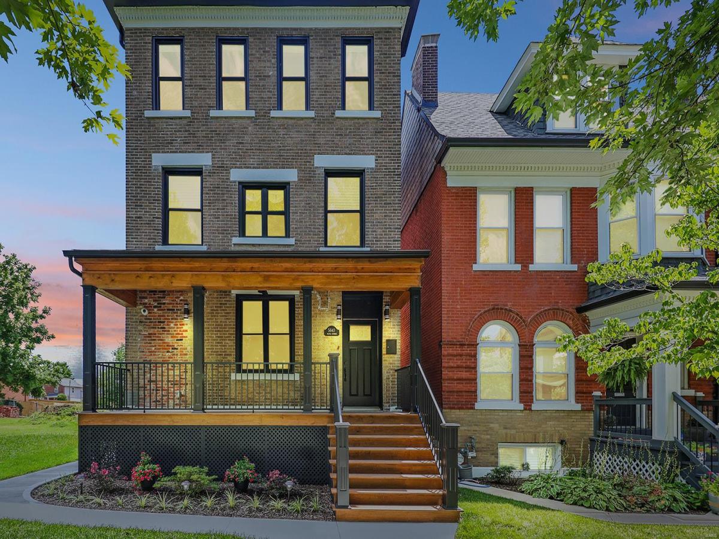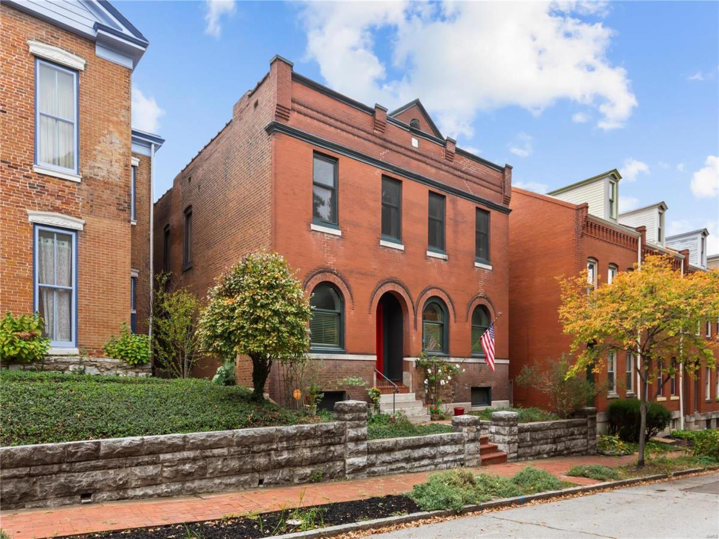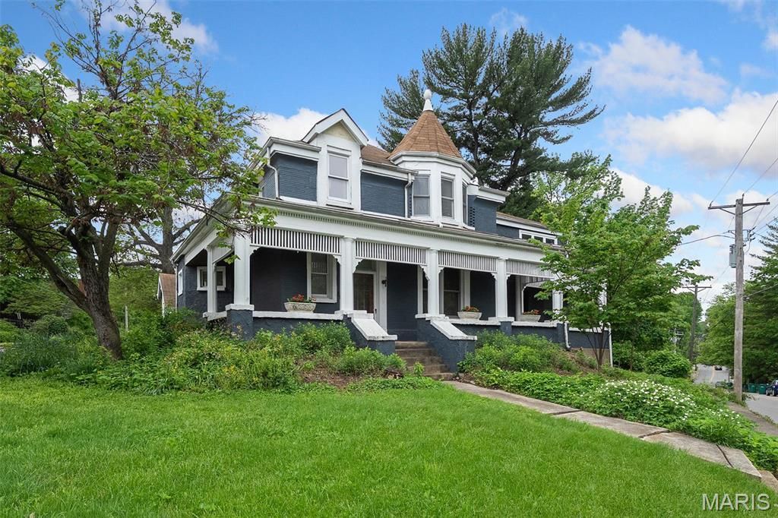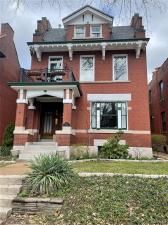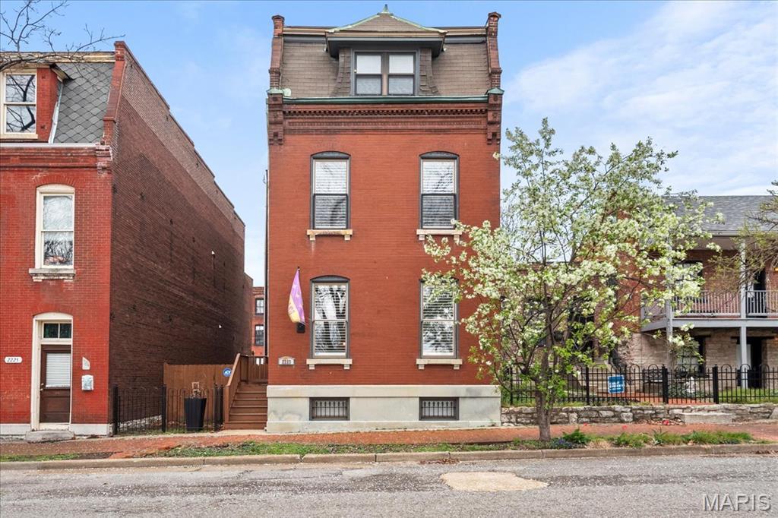$529,000
3532 Arsenal Street
St Louis, MO, 63118
Beautifully restored 1909 brick home just steps from Tower Grove Park and the vibrant shops, cafes, and restaurants of South Grand. This 4-bedroom, 3-bath residence blends historic charm with modern comfort. Soaring 10-ft ceilings, rich hardwood floors, and a mahogany fireplace mantel highlight the inviting open floor plan. The updated kitchen features quartz and butcher block countertops, white shaker cabinets, and stainless steel appliances—perfect for everyday living and entertaining. The spacious primary suite offers a walk-in closet and a luxurious bath with separate tub and shower, plus a double vanity with elegant vessel sinks. A second-floor office opens to a private balcony, and convenient second-floor laundry adds function to style. Enjoy a private backyard oasis with a patio and two-car covered parking. This home offers timeless architecture, thoughtful updates, and an unbeatable location in one of St. Louis’ most desirable neighborhoods.
Property Details
Price:
$529,000
MLS #:
MIS25023591
Status:
Active
Beds:
4
Baths:
3
Address:
3532 Arsenal Street
Type:
Single Family
Subtype:
Single Family Residence
Subdivision:
Piednoirs Re-Sub
Neighborhood:
2 – Central East
City:
St Louis
Listed Date:
Apr 29, 2025
State:
MO
Finished Sq Ft:
2,514
ZIP:
63118
Lot Size:
3,446 sqft / 0.08 acres (approx)
Year Built:
1909
Schools
School District:
St. Louis City
Elementary School:
Shenandoah Elem.
Middle School:
Fanning Middle Community Ed.
High School:
Roosevelt High
Interior
Appliances
Dishwasher, Disposal, Dryer, Microwave, Range Hood, Gas Range, Gas Oven, Stainless Steel Appliance(s), Washer, Gas Water Heater
Bathrooms
3 Full Bathrooms
Cooling
Ceiling Fan(s), Central Air, Electric, Zoned
Fireplaces Total
1
Flooring
Hardwood
Heating
Forced Air, Zoned, Natural Gas
Laundry Features
2nd Floor
Exterior
Architectural Style
Historic, Traditional, Other
Construction Materials
Brick
Exterior Features
Balcony
Parking Features
No Driveway, Alley Access, Covered, Detached, Garage, Garage Door Opener, Off Street
Parking Spots
2
Security Features
Security System Owned
Financial
HOA Frequency
None
Tax Year
2024
Taxes
$1,613
Kahn & Busk Real Estate Partners have earned the top team spot at Coldwell Banker Premier Group for several years in a row! We are dedicated to helping our clients with all of their residential real estate needs. Whether you are a first time buyer or looking to downsize, we can help you with buying your next home and selling your current house. We have over 25 years of experience in the real estate industry in Eureka, St. Louis and surrounding areas.
More About KatherineMortgage Calculator
Map
Similar Listings Nearby
- 6370 Alamo Avenue
St Louis, MO$685,000
4.27 miles away
- The Hemingway-Estates Pres.
St Louis, MO$681,900
4.71 miles away
- 1906 LaSalle Street
St Louis, MO$655,000
1.99 miles away
- 3726 Wyoming Street
St Louis, MO$650,000
0.35 miles away
- 2530 Bredell Avenue
St Louis, MO$650,000
4.67 miles away
- 5640 Maple Avenue
St Louis, MO$645,000
4.58 miles away
- 1221 Mackay Place
St Louis, MO$645,000
1.76 miles away
- 946 Newport Avenue
Webster Groves, MO$629,000
4.98 miles away
- 3511 Pestalozzi Street
St Louis, MO$624,900
0.16 miles away
- 2223 S 10th Street
St Louis, MO$619,000
1.84 miles away

3532 Arsenal Street
St Louis, MO
LIGHTBOX-IMAGES

