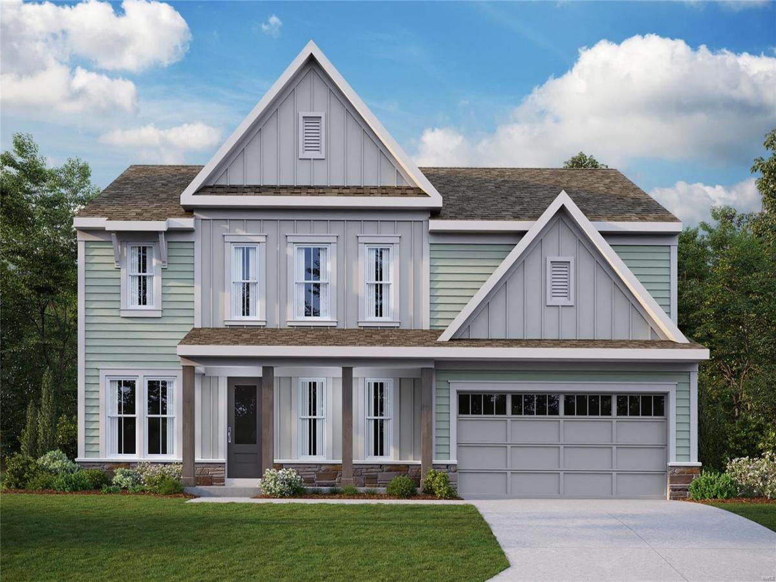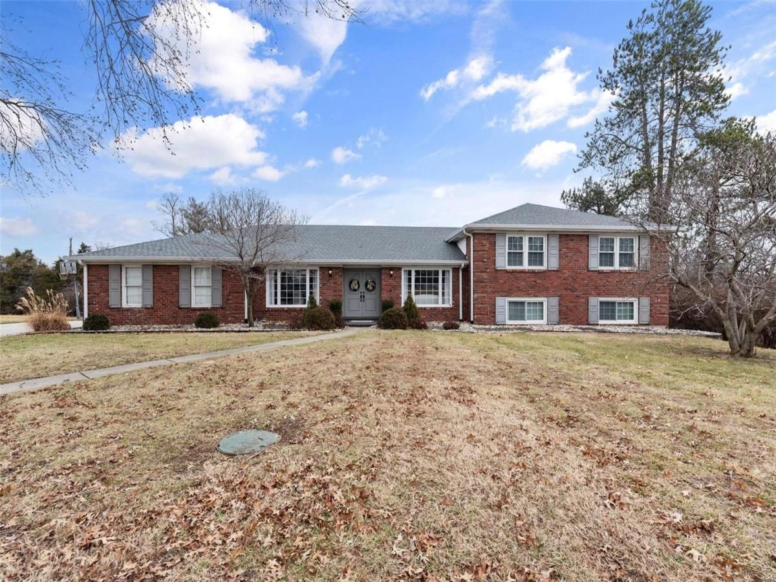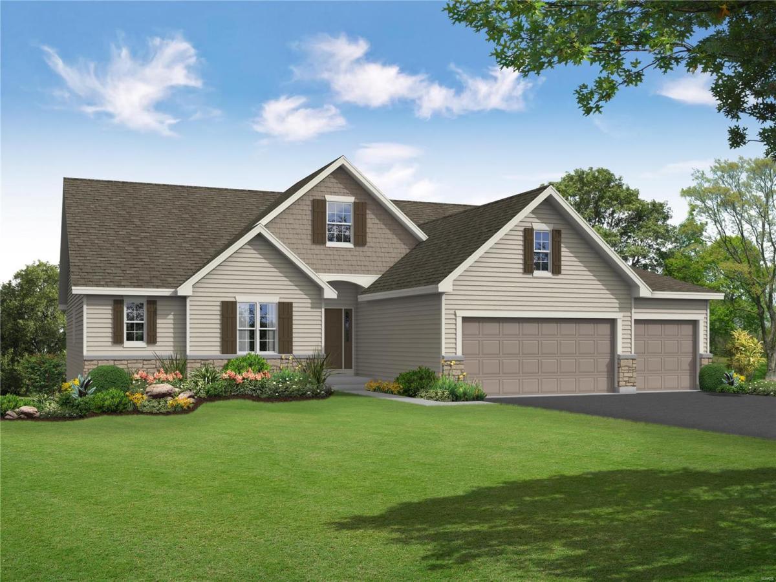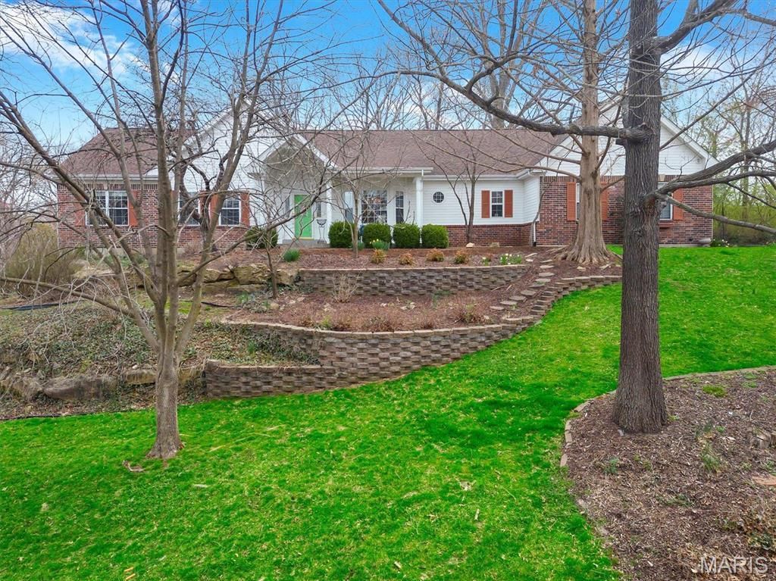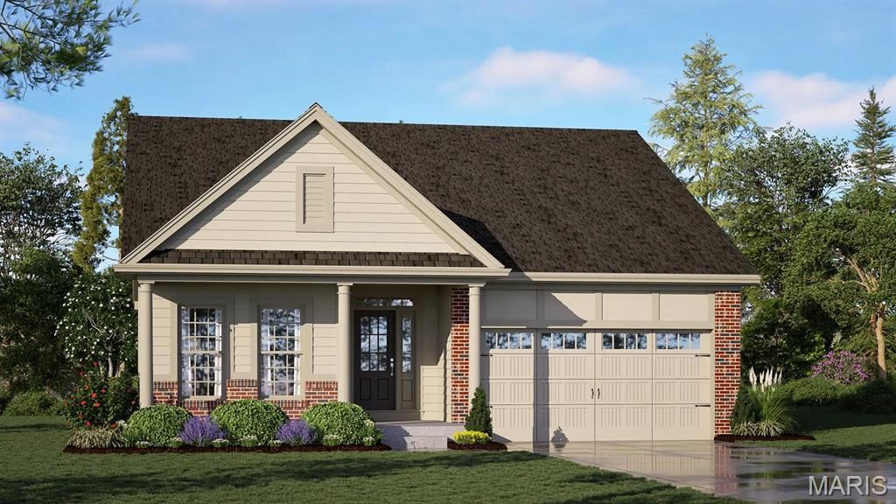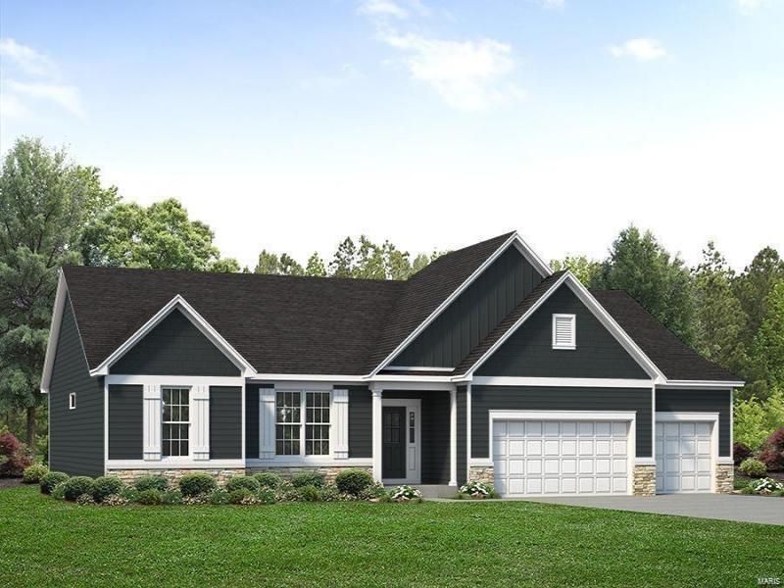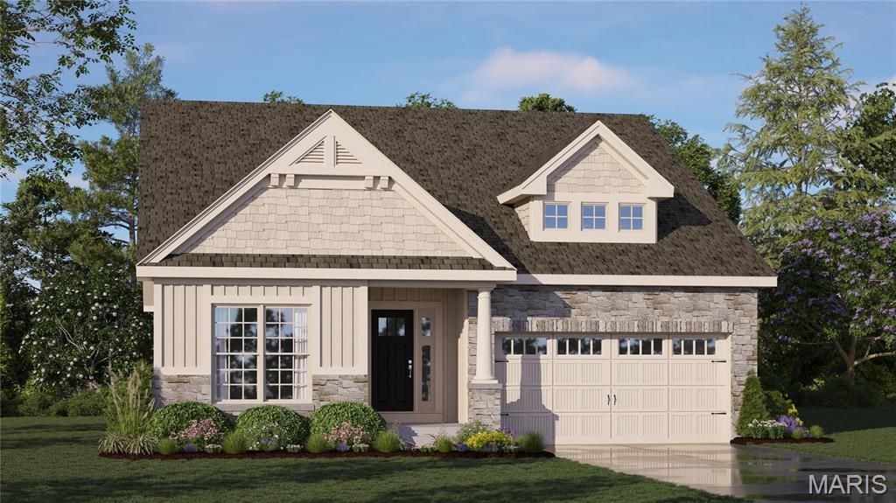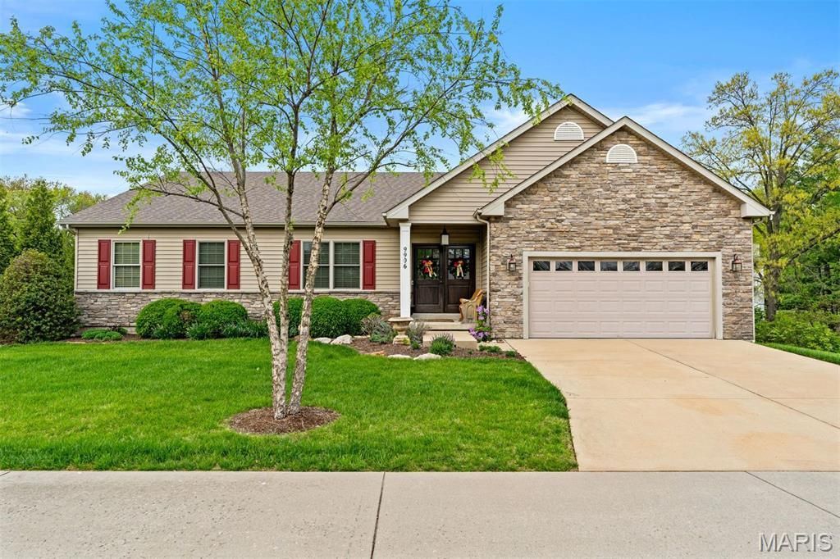$550,000
3951 S Lindbergh Boulevard
St Louis, MO, 63127
Rustic farmhouse charm meets modern living in Lindbergh Schools! So much character in this amazingly, unique home! Every detail has been hand-selected..all custom! Incredible kitchen w/custom, antique white cabinets adorned w/crowned molding & coffee glazed accents. GRANITE counters +HUGE island w/gas cooktop, tile backsplash, skylights & recessed lighting-open to the dining & family rooms! You will fall in love w/the genuine hardwood floors in the living areas! Cozy family rm features a built-in vintage cabinet, crown molding & w/b fireplace! Dreamy primary suite w/2 closets–Walk-in w/French doors & chandelier, and a luxe bath w/dual bowl vanity w/granite & linen tower+large tiled, step-in shower. 3 add’l bdrms+hall bath-granite counters w/2sinks, lg laundry/mudroom. Finished LL family rm & rec room..BONUS cellar that has a door that leads to Bedroom#3–could be a closet/playroom! Outside-covered patio w/built-in w/b fireplace and level fenced yard+oversized vaulted garage!
Property Details
Price:
$550,000
MLS #:
MIS25005446
Status:
Coming Soon
Beds:
3
Baths:
2
Address:
3951 S Lindbergh Boulevard
Type:
Single Family
Subtype:
Single Family Residence
Subdivision:
Sec 24 Township 44 R 5
Neighborhood:
316 – Lindbergh
City:
St Louis
Listed Date:
May 7, 2025
State:
MO
Finished Sq Ft:
2,642
ZIP:
63127
Lot Size:
20,909 sqft / 0.48 acres (approx)
Year Built:
1949
Schools
School District:
Lindbergh Schools
Elementary School:
Crestwood Elem.
Middle School:
Truman Middle School
High School:
Lindbergh Sr. High
Interior
Appliances
Dishwasher, Disposal, Gas Cooktop, Microwave, Gas Water Heater
Bathrooms
2 Full Bathrooms
Cooling
Ceiling Fan(s), Central Air, Electric
Fireplaces Total
1
Flooring
Carpet, Hardwood
Heating
Forced Air, Natural Gas
Laundry Features
Main Level
Exterior
Architectural Style
Traditional, Ranch
Construction Materials
Brick Veneer, Wood Siding, Cedar
Parking Features
Off Street
Parking Spots
2
Financial
HOA Frequency
None
HOA Includes
Other
Tax Year
2024
Taxes
$4,709
Kahn & Busk Real Estate Partners have earned the top team spot at Coldwell Banker Premier Group for several years in a row! We are dedicated to helping our clients with all of their residential real estate needs. Whether you are a first time buyer or looking to downsize, we can help you with buying your next home and selling your current house. We have over 25 years of experience in the real estate industry in Eureka, St. Louis and surrounding areas.
More About KatherineMortgage Calculator
Map
Similar Listings Nearby
- 7422 Heron Court
Affton, MO$705,907
4.45 miles away
- 10643 Leebur Drive
Sunset Hills, MO$700,000
2.01 miles away
- 10571 Windswept Drive
St Louis, MO$699,900
1.78 miles away
- 839 Mary Lee Court
Unincorporated, MO$697,981
4.86 miles away
- 496 Highland Avenue
St Louis, MO$695,000
3.16 miles away
- 5333 Tesson Court
St Louis, MO$685,800
3.59 miles away
- The Hemingway-Estates Pres.
St Louis, MO$681,900
4.83 miles away
- 5334 Tesson Court
St Louis, MO$675,520
3.59 miles away
- 9906 Sappington Road
St Louis, MO$675,000
1.93 miles away
- 631 N Geyer Road
St Louis, MO$675,000
3.27 miles away

3951 S Lindbergh Boulevard
St Louis, MO
LIGHTBOX-IMAGES
























































