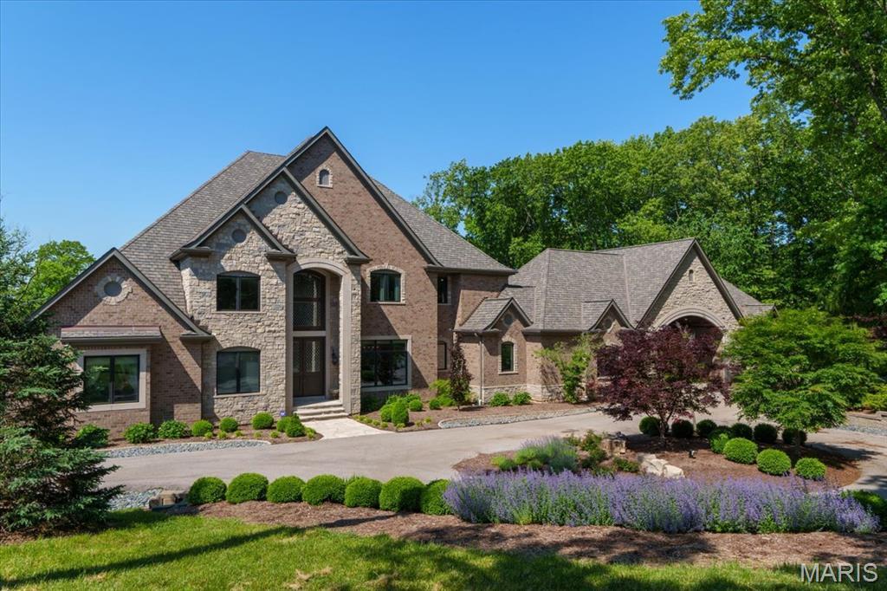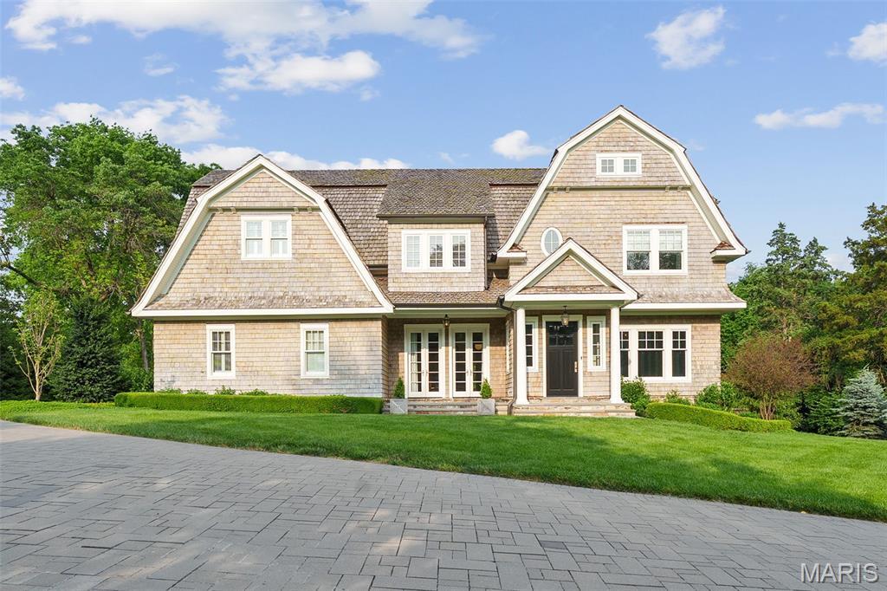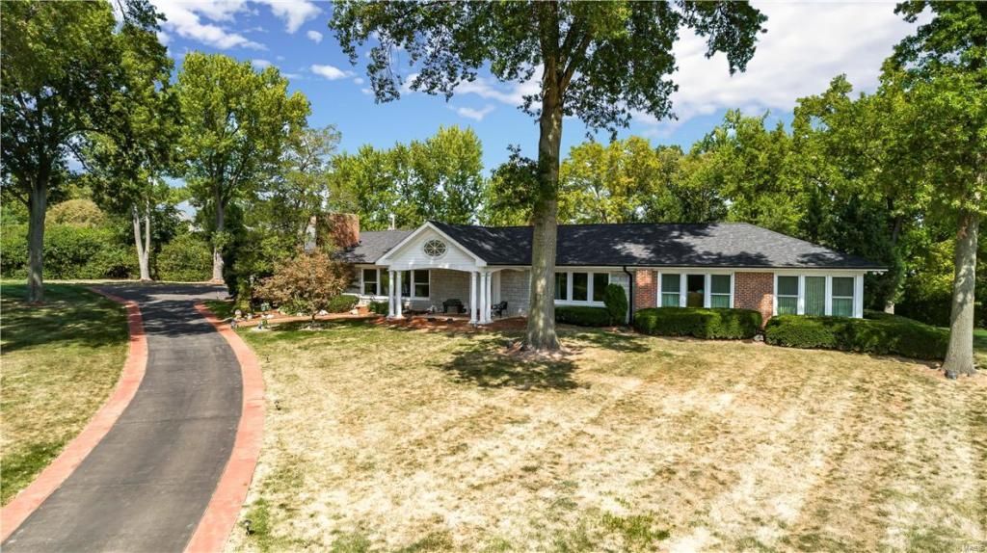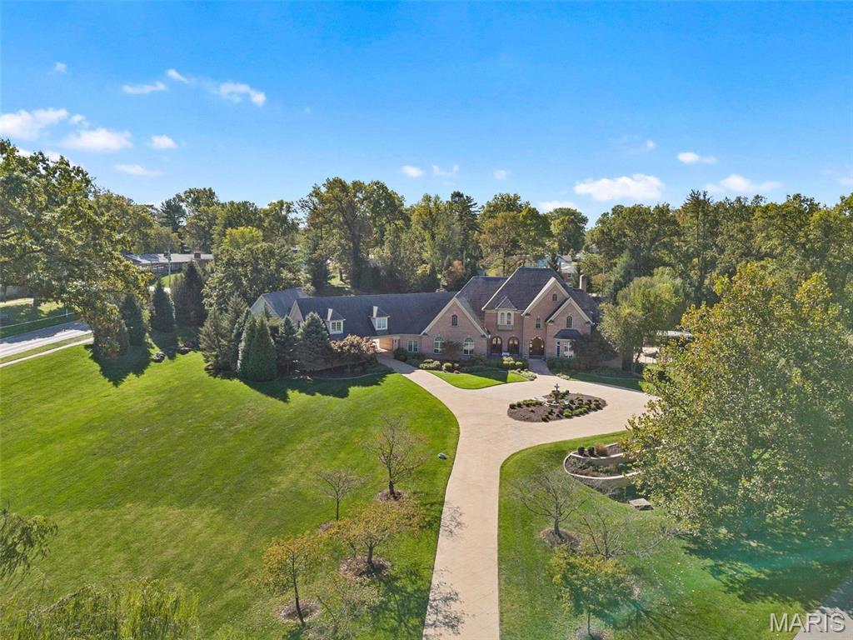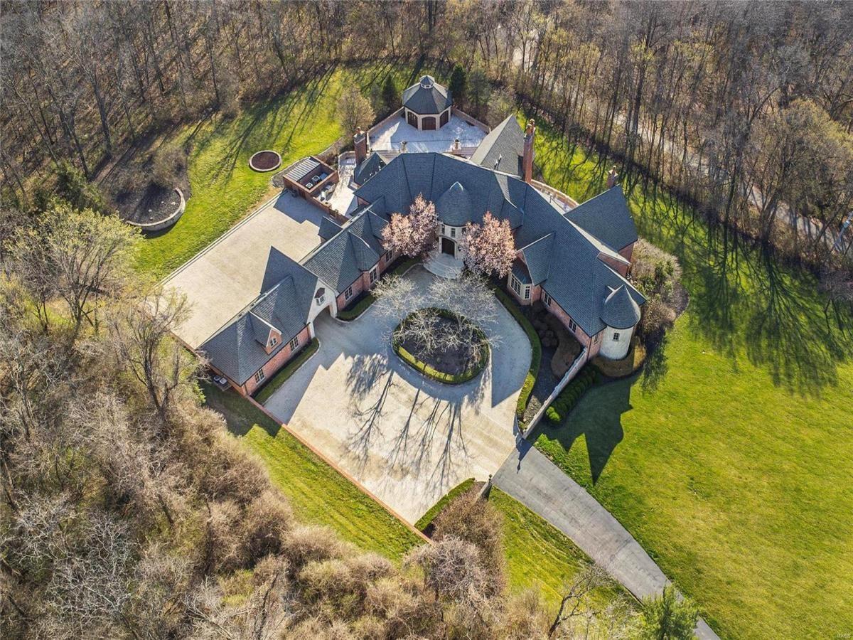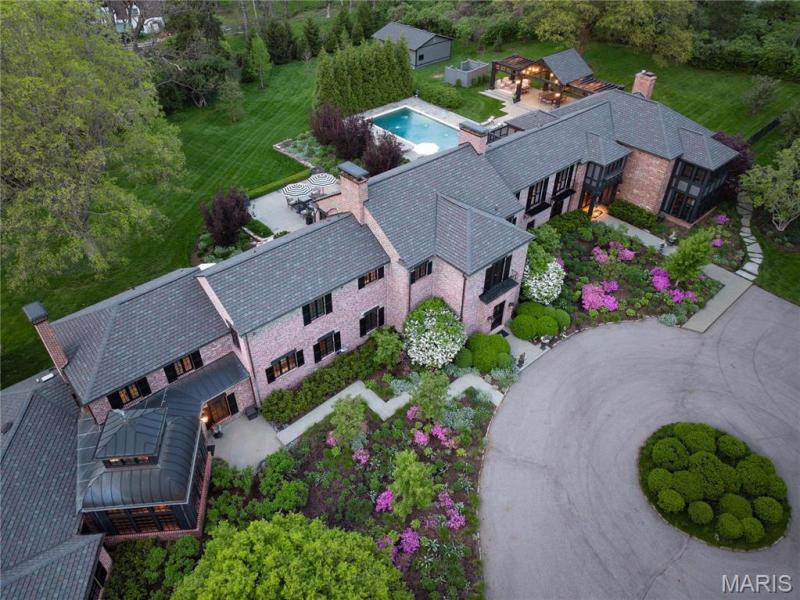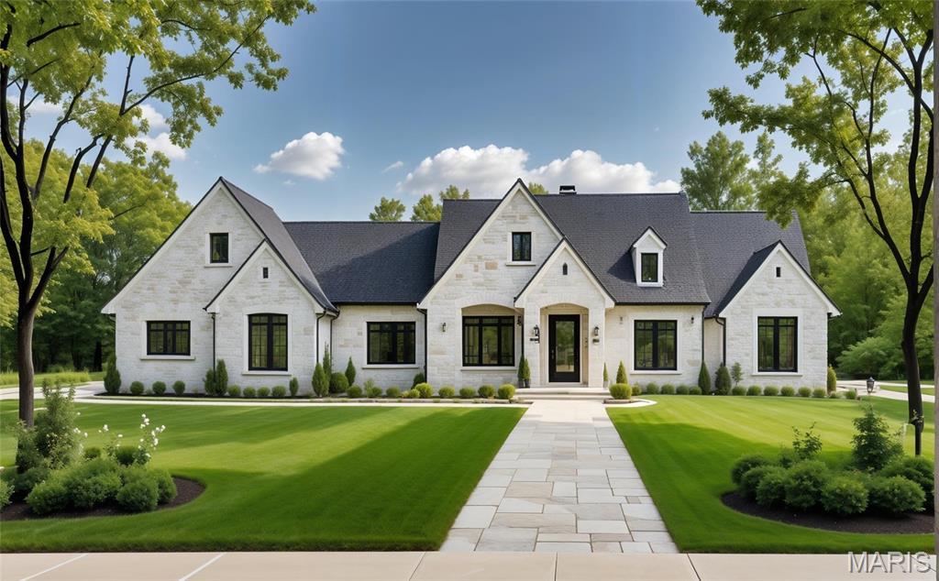$5,125,000
2535 S Lindbergh Boulevard
St Louis, MO, 63131
This stately home in the prestigious community of Huntleigh redefines luxury, combining elite craftsmanship, smart-home technology, and resort-style amenities including gated privacy. Equipped with 4 control stations and app driven, allowing you to effortlessly manage lighting, audio-visual systems, climate control, garage doors, and security. The gourmet kitchen boasts top-of-the-line Sub-Zero and Wolf appliances, including an exquisite Officine Gullo range. The lower level features a custom bar, Subzero beverage center, dual refrigerators, an ice maker, and dishwasher drawers. Stay in peak form in your own private fitness area, complete with custom flooring for heavy equipment and high-intensity training. Car enthusiasts will appreciate the motor court with 6-car heated garages and EV 220 electric outlets. Wine connoisseurs will be captivated by the custom 1200-bottle wine cellar. This estate also includes three laundry rooms and a Vault/Safe Room with 12” concrete and a fireproof door for added security. Outdoor living is equally impressive with a Gunite pool and spa, complete with a swim-up bar, two fire bowls, and a waterfall. The 22′ outdoor pavilion features a full kitchen with a Subzero fridge, Wolf grill with rotisserie, stainless steel storage, sink, and ice maker. Custom A/V system includes a pool sound system with 14 hi-fi speakers and three in ground subwoofers. This estate is a masterpiece of design, offering the ultimate in luxury living.
Property Details
Price:
$5,125,000
MLS #:
MIS25005942
Status:
Active
Beds:
4
Baths:
7
Address:
2535 S Lindbergh Boulevard
Type:
Single Family
Subtype:
Single Family Residence
Subdivision:
Section 25-45-5 Aka Lts 11 & 12 Radnor
Neighborhood:
196 – Kirkwood
City:
St Louis
Listed Date:
May 30, 2025
State:
MO
Finished Sq Ft:
10,590
ZIP:
63131
Lot Size:
152,199 sqft / 3.49 acres (approx)
Year Built:
2018
Schools
School District:
Kirkwood R-VII
Elementary School:
Westchester Elem.
Middle School:
North Kirkwood Middle
High School:
Kirkwood Sr. High
Interior
Appliances
E N E R G Y S T A R Qualified Appliances, Free- Standing Range, Gas Cooktop, Range Hood, Stainless Steel Appliance(s), Wine Cooler, Humidifier, Gas Water Heater, E N E R G Y S T A R Qualified Water Heater
Bathrooms
5 Full Bathrooms, 2 Half Bathrooms
Cooling
Central Air, Electric, Zoned
Fireplaces Total
4
Heating
Forced Air, Zoned, Natural Gas
Laundry Features
Main Level
Exterior
Architectural Style
Other, Traditional
Construction Materials
Brick Veneer
Exterior Features
Barbecue
Other Structures
Outdoor Kitchen, Second Garage
Parking Features
Additional Parking, Attached, Garage, Circular Driveway, Detached
Parking Spots
6
Security Features
Security System Owned, Fire Sprinkler System
Financial
Tax Year
2024
Taxes
$44,880
Kahn & Busk Real Estate Partners have earned the top team spot at Coldwell Banker Premier Group for several years in a row! We are dedicated to helping our clients with all of their residential real estate needs. Whether you are a first time buyer or looking to downsize, we can help you with buying your next home and selling your current house. We have over 25 years of experience in the real estate industry in Eureka, St. Louis and surrounding areas.
More About KatherineMortgage Calculator
Map
Similar Listings Nearby
- 466 S Price Road
Ladue, MO$5,200,000
3.05 miles away
- 1 Denny Lane
Huntleigh, MO$4,975,000
0.12 miles away
- 1 Claychester Drive
St Louis, MO$4,499,000
1.64 miles away
- 1290 Dry Ridge Road
Town and Country, MO$4,449,000
3.35 miles away
- 1 Squires Lane
Huntleigh, MO$4,195,000
0.83 miles away
- 42 Rolling Rock Court
St Louis, MO$3,595,000
1.73 miles away

2535 S Lindbergh Boulevard
St Louis, MO
LIGHTBOX-IMAGES

