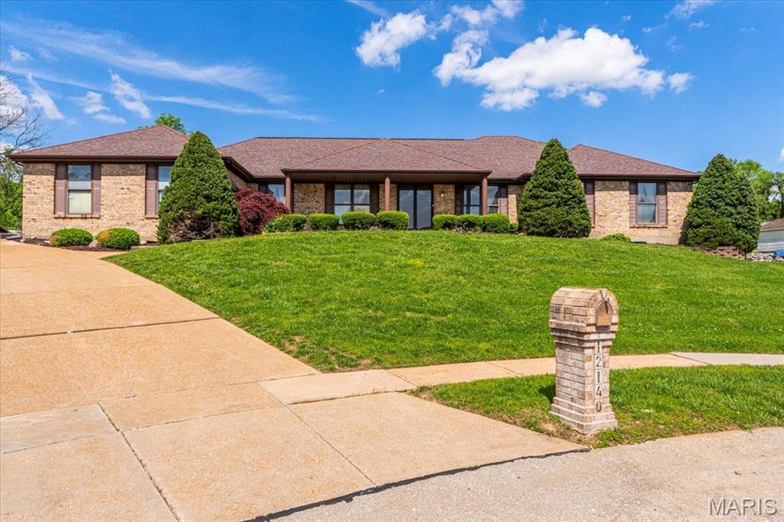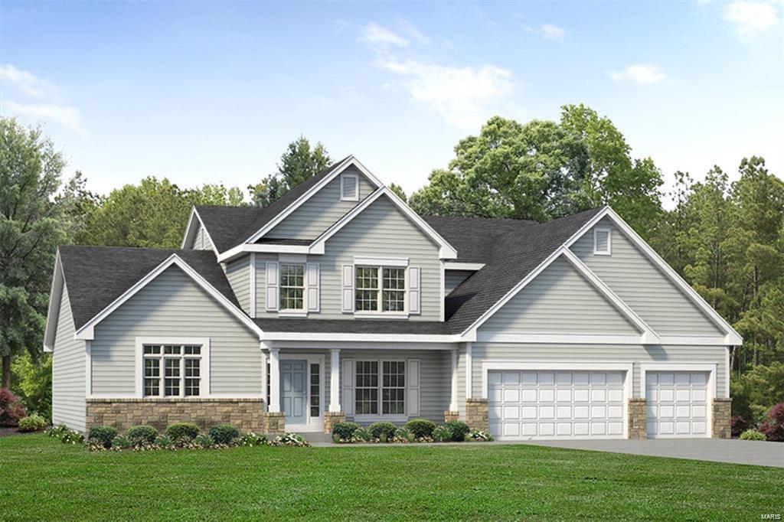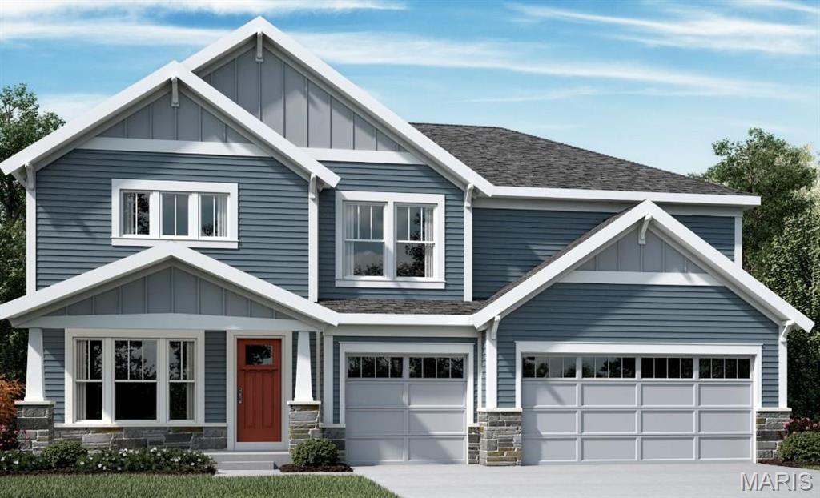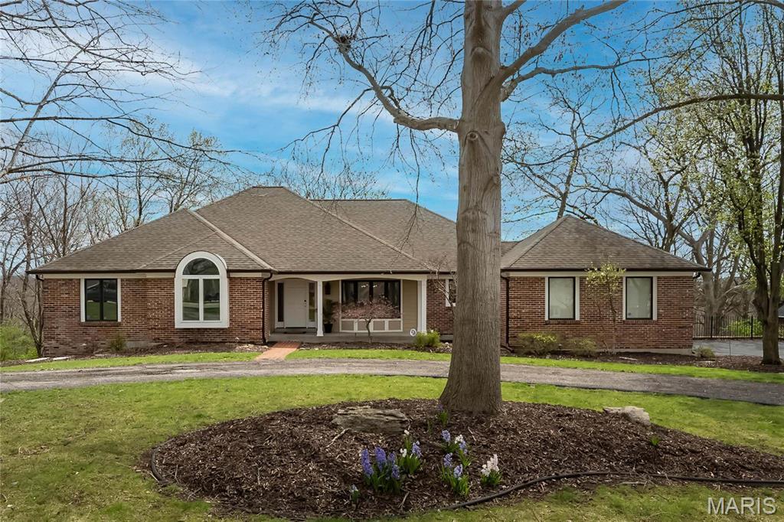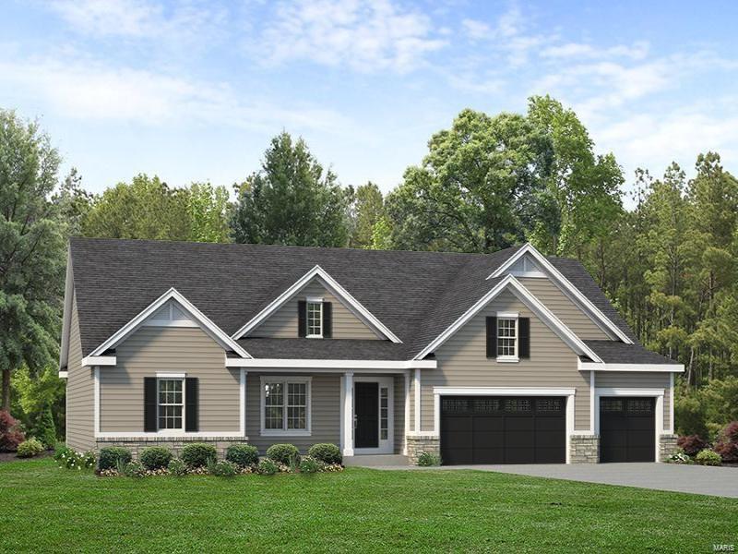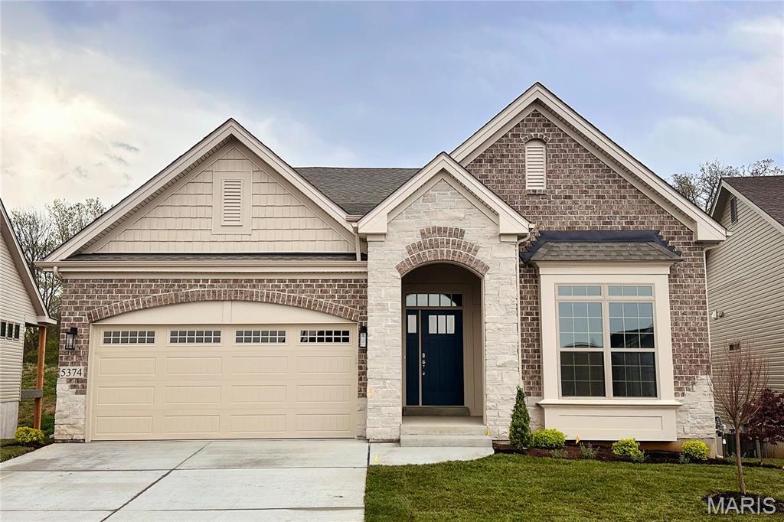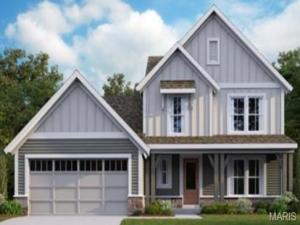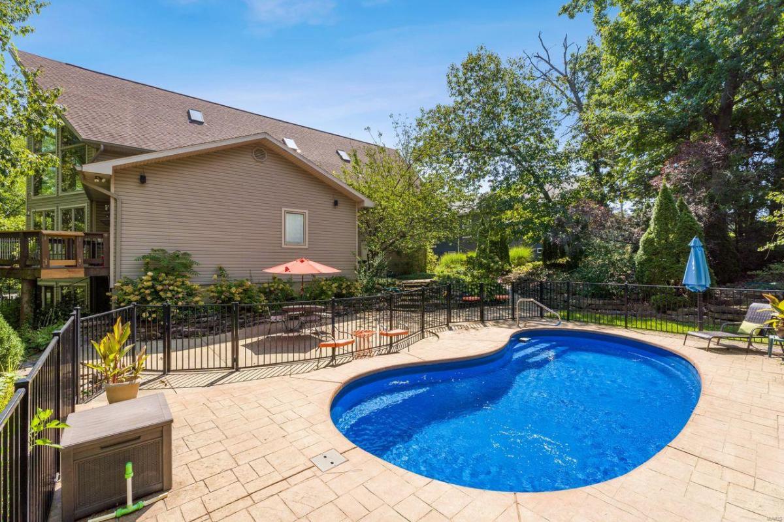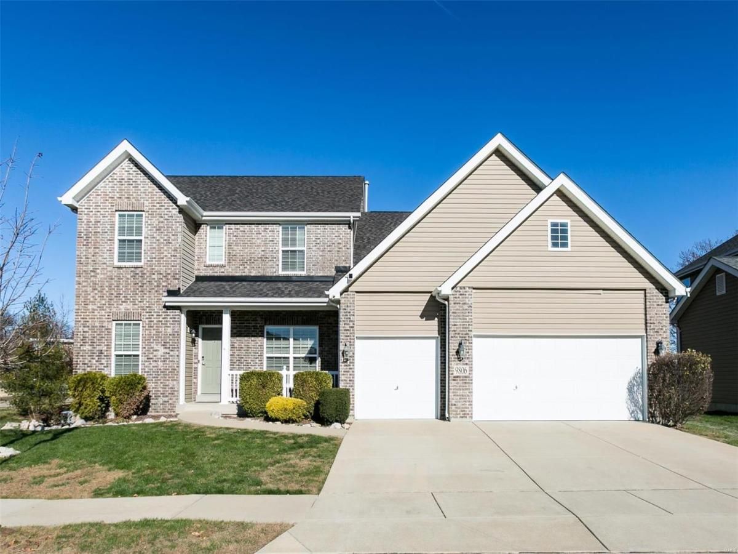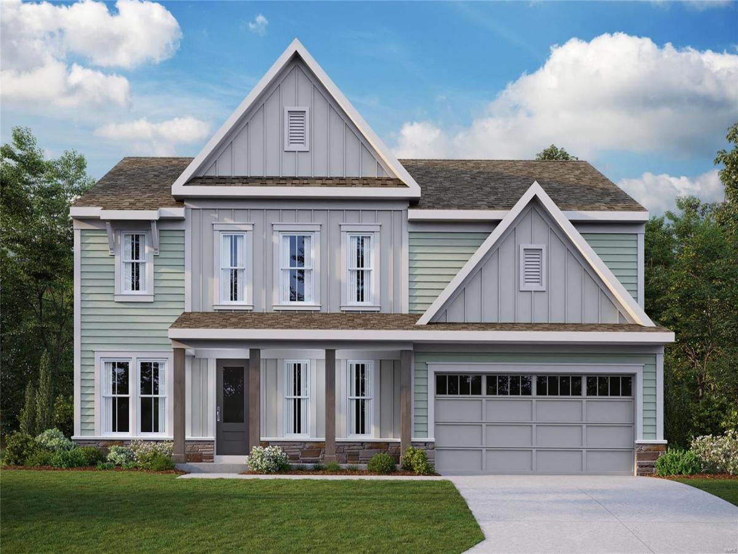$599,000
12140 Calton Drive
St Louis, MO, 63128
Discover this meticulously maintained 4-bedroom, 2 full and 2 half-bath home that combines comfort and style. The classic brick exterior leads you into spacious living and entertaining areas. The first floor features a living room, dining room, family room with a wet bar, efficient kitchen, and practical laundry room, all designed with family living in mind. Primary bedroom ensuite adds to the easy living. One bedroom is currently being used as an office on the first floor.
The lower level is perfect for recreation, offering ample space, a half bath, office, and a full bar with a refrigerator. Additional storage ensures a clutter-free home. This residence embodies quality and thoughtful design, ideal for both everyday living and special occasions. Seize this opportunity to make it your family’s forever home.
The exterior offers a back fenced yard with a lovely patio. Make an appointment to see it today. This lovely home will sell fast!
The lower level is perfect for recreation, offering ample space, a half bath, office, and a full bar with a refrigerator. Additional storage ensures a clutter-free home. This residence embodies quality and thoughtful design, ideal for both everyday living and special occasions. Seize this opportunity to make it your family’s forever home.
The exterior offers a back fenced yard with a lovely patio. Make an appointment to see it today. This lovely home will sell fast!
Property Details
Price:
$599,000
MLS #:
MIS25029016
Status:
Active
Beds:
4
Baths:
4
Address:
12140 Calton Drive
Type:
Single Family
Subtype:
Single Family Residence
Subdivision:
Southwick 12
Neighborhood:
316 – Lindbergh
City:
St Louis
Listed Date:
May 8, 2025
State:
MO
Finished Sq Ft:
2,558
ZIP:
63128
Lot Size:
17,424 sqft / 0.40 acres (approx)
Year Built:
1990
Schools
School District:
Lindbergh Schools
Elementary School:
Kennerly Elem.
Middle School:
Robert H. Sperreng Middle
High School:
Lindbergh Sr. High
Interior
Appliances
Electric Water Heater, Dishwasher, Disposal, Double Oven, Gas Cooktop, Microwave, Wall Oven
Bathrooms
2 Full Bathrooms, 2 Half Bathrooms
Cooling
Central Air, Electric
Fireplaces Total
1
Flooring
Carpet
Heating
Forced Air, Natural Gas
Laundry Features
Main Level
Exterior
Architectural Style
Traditional, Ranch
Construction Materials
Stone Veneer, Brick Veneer
Parking Features
Attached, Garage, Garage Door Opener, Off Street, Oversized
Parking Spots
3
Financial
Tax Year
2024
Taxes
$5,296
Kahn & Busk Real Estate Partners have earned the top team spot at Coldwell Banker Premier Group for several years in a row! We are dedicated to helping our clients with all of their residential real estate needs. Whether you are a first time buyer or looking to downsize, we can help you with buying your next home and selling your current house. We have over 25 years of experience in the real estate industry in Eureka, St. Louis and surrounding areas.
More About KatherineMortgage Calculator
Map
Similar Listings Nearby
- The Muirfield- The Estates
St Louis, MO$776,700
4.45 miles away
- 6730 Snowy Owl Lane
Affton, MO$770,554
4.57 miles away
- 9838 Eagle Hill Lane
Sunset Hills, MO$769,000
2.96 miles away
- 5501 Dober Lane
St Louis, MO$750,000
4.47 miles away
- The LaSalle- Estates Preserve
St Louis, MO$746,500
4.80 miles away
- 5374 Tesson Court
St Louis, MO$739,586
1.87 miles away
- 6726 Snowy Owl Lane
Affton, MO$735,970
4.57 miles away
- 8901 Old Sappington Road
St Louis, MO$730,000
2.81 miles away
- 9806 Richmond Cavalry Drive
Unincorporated, MO$719,900
2.27 miles away
- 7422 Heron Court
Affton, MO$705,907
4.56 miles away

12140 Calton Drive
St Louis, MO
LIGHTBOX-IMAGES

