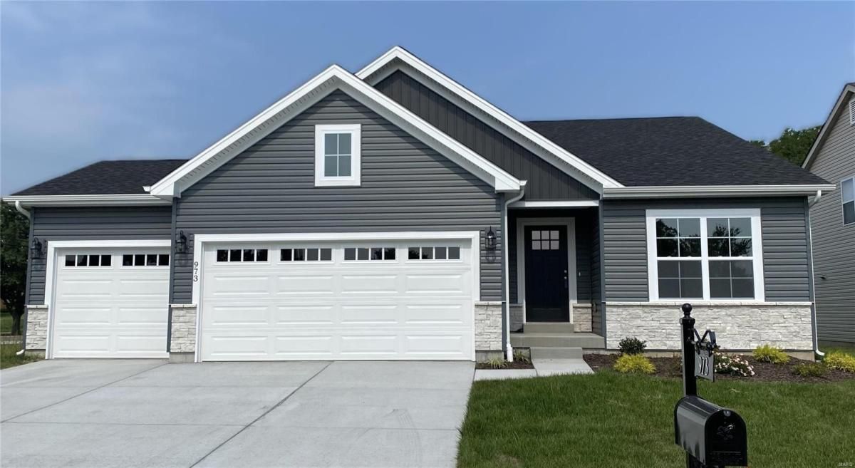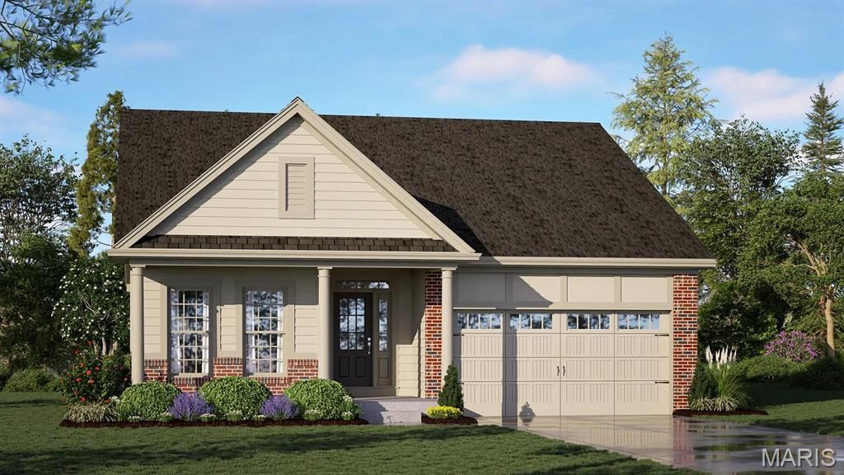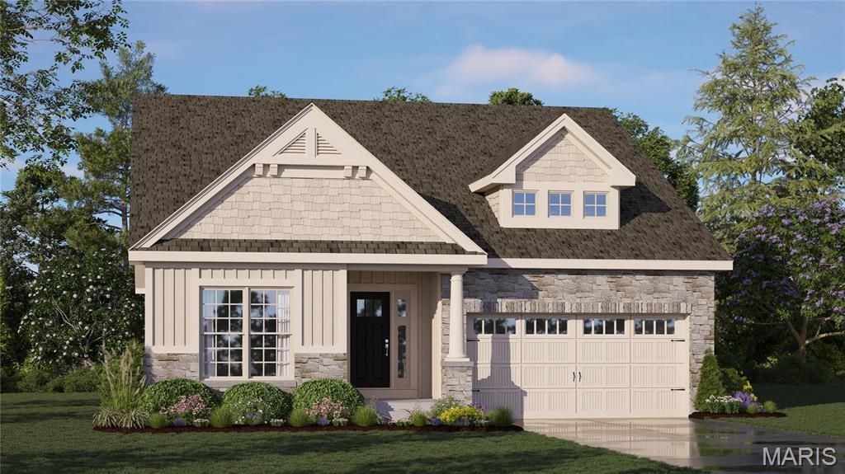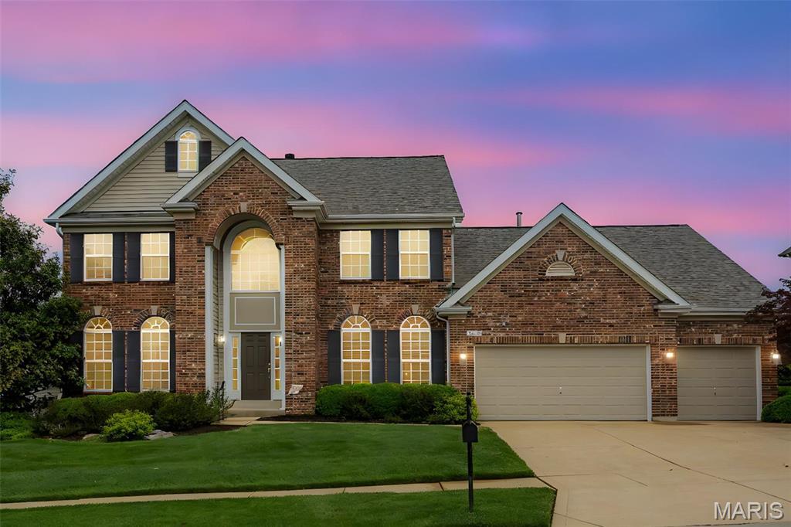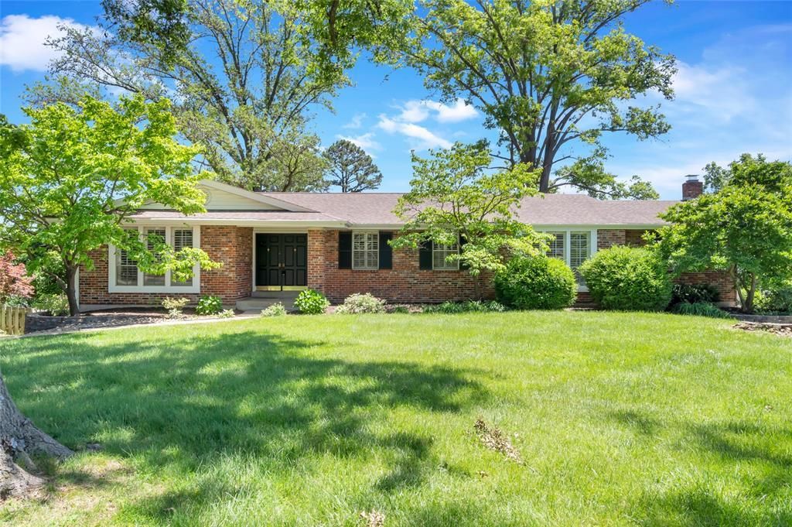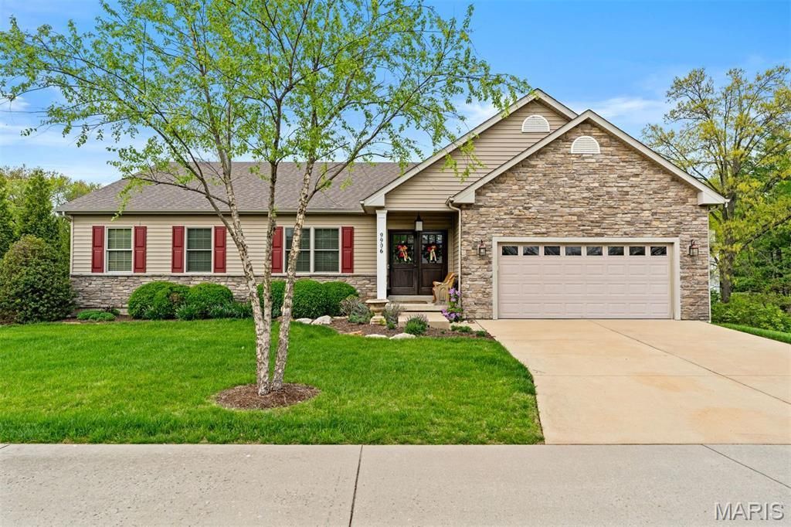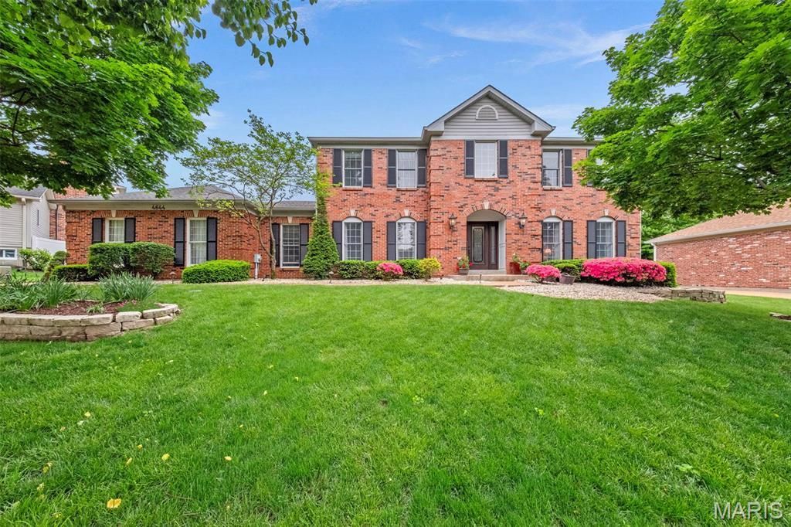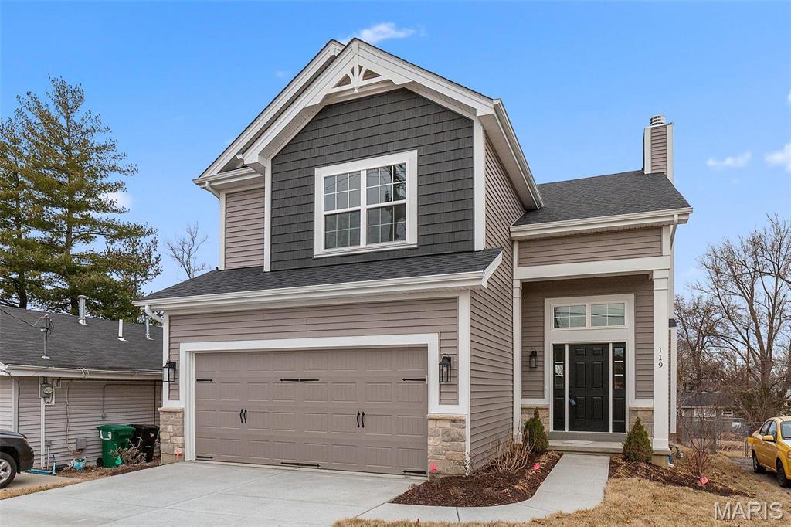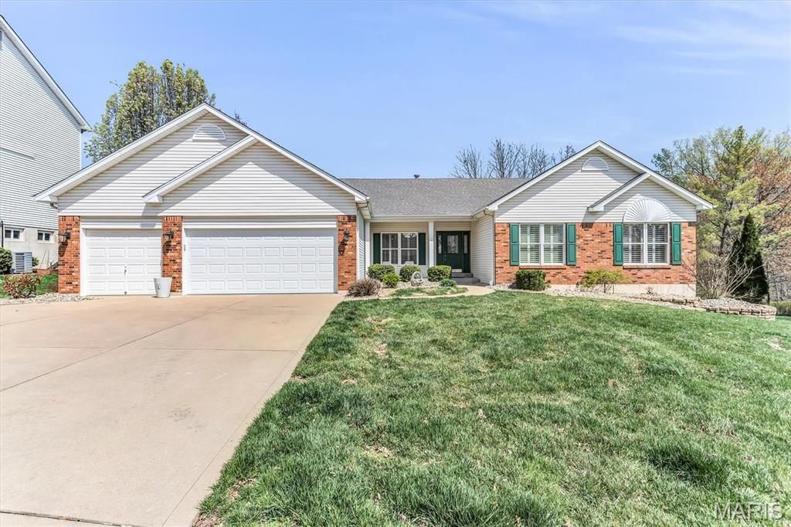$529,900
4947 Butler Hill Road
St Louis, MO, 63128
New Construction by Renaissance Living, LLC! You will be impressed by this 4 BD, 3 BA ranch w/stunning features and on-trend finishes. This open ranch plan offers 1,640 s/f on the main and a bdr, bath and large Fam/Rec Rm in the finished LL for a total of 2,396 s/f of finished living space. The ext is impressive w/stone, vinyl siding, arch shingles and a 3 car garage w/coach lights and garage door opener. Features inc LVP floors in the main living areas, 8 and 11 ft clngs,11 ft clngs in the Kit-Brkfst Rm-Grt Rm, wrought iron stair spindles, 5.25 base trim, elec FP, cust accent wall in the Great Rm, dynamic Kitchen, granite c-tops, cabinets w/crown and hardware, SS appl, island w/seating bar, tile b-splash, main flr laundry, Lux Primary Suite, dbl bowl raised height vanities, W/I closet, Low E windows, R 38 ceiling insul, Hi-Effic HVAC, 50 gal water htr, walkout bsmt, patio and more. Students will attend Mehlville schools. Under const, scheduled for a Summer 2025 comp. COOL: 14 SEER+
Property Details
Price:
$529,900
MLS #:
MIS24051643
Status:
Active
Beds:
4
Baths:
3
Address:
4947 Butler Hill Road
Type:
Single Family
Subtype:
Single Family Residence
Subdivision:
Summit of Butler Hill
Neighborhood:
331 – Mehlville
City:
St Louis
Listed Date:
Aug 23, 2024
State:
MO
Finished Sq Ft:
2,396
ZIP:
63128
Lot Size:
11,487 sqft / 0.26 acres (approx)
Schools
School District:
Mehlville R-IX
Elementary School:
Trautwein Elem.
Middle School:
Washington Middle
High School:
Mehlville High School
Interior
Appliances
Electric Water Heater, Dishwasher, Disposal, Cooktop, Down Draft, Microwave, Electric Range, Electric Oven, Stainless Steel Appliance(s)
Bathrooms
3 Full Bathrooms
Cooling
Central Air, Electric
Fireplaces Total
1
Flooring
Carpet
Heating
Natural Gas, Forced Air
Laundry Features
Main Level
Exterior
Architectural Style
Traditional, Other, Ranch
Association Amenities
Common Ground
Construction Materials
Brick Veneer, Frame, Vinyl Siding
Parking Features
Attached, Garage, Garage Door Opener
Parking Spots
3
Roof
Composition
Security Features
Smoke Detector(s)
Financial
HOA Fee
$300
HOA Frequency
Annually
Tax Year
2023
Kahn & Busk Real Estate Partners have earned the top team spot at Coldwell Banker Premier Group for several years in a row! We are dedicated to helping our clients with all of their residential real estate needs. Whether you are a first time buyer or looking to downsize, we can help you with buying your next home and selling your current house. We have over 25 years of experience in the real estate industry in Eureka, St. Louis and surrounding areas.
More About KatherineMortgage Calculator
Map
Similar Listings Nearby
- 5333 Tesson Court
St Louis, MO$685,800
0.30 miles away
- 5334 Tesson Court
St Louis, MO$675,520
0.27 miles away
- 10571 Windswept Drive
St Louis, MO$675,000
1.78 miles away
- 13456 Sunset Meadows Lane
St Louis, MO$634,900
0.69 miles away
- 3015 Windsor Point Drive
St Louis, MO$629,900
4.74 miles away
- 10014 Aldred Drive
Sunset Hills, MO$619,900
1.77 miles away
- 9906 Sappington Road
St Louis, MO$619,000
1.82 miles away
- 4644 Grandcastle Drive
St Louis, MO$600,000
0.70 miles away
- 119 Monica Drive
Sunset Hills, MO$596,000
4.55 miles away
- 13463 Keller Ridge Cove
St Louis, MO$595,000
0.76 miles away

4947 Butler Hill Road
St Louis, MO
LIGHTBOX-IMAGES

