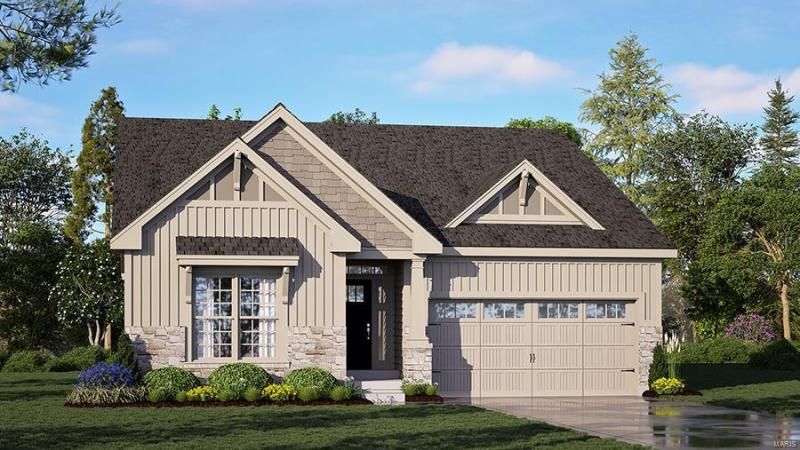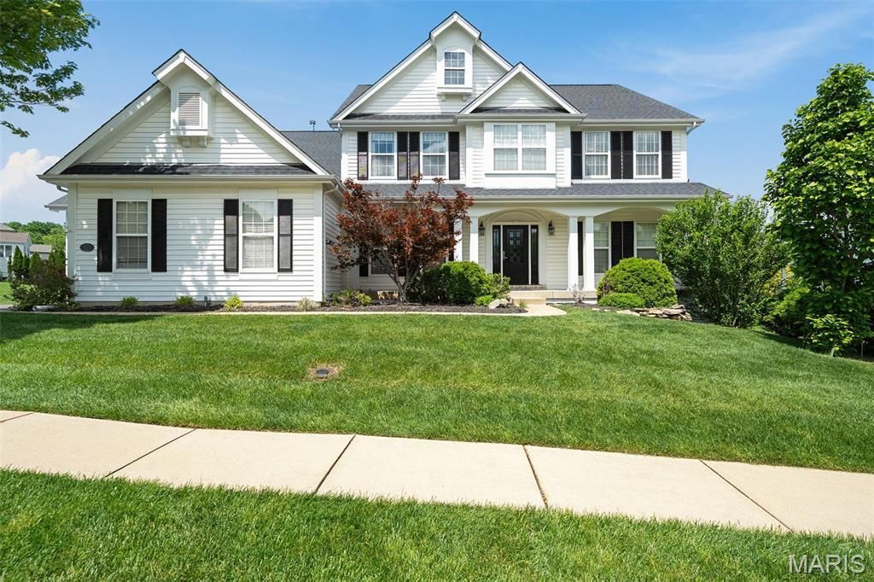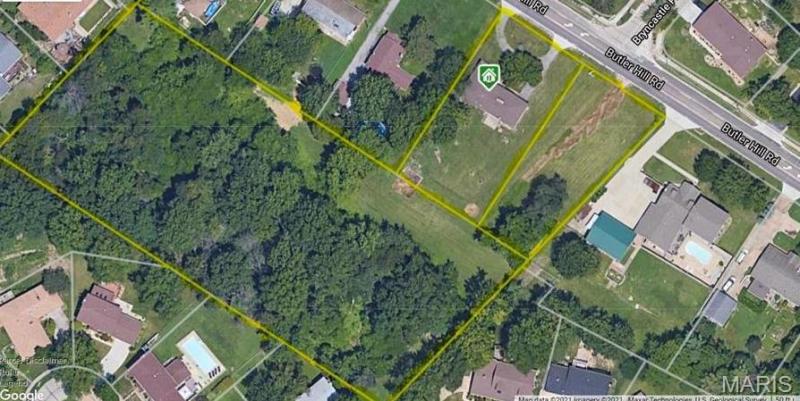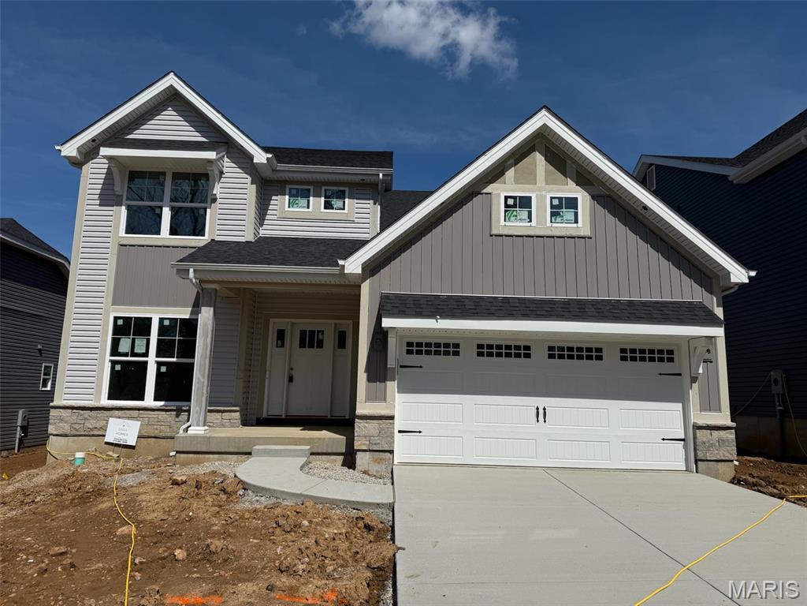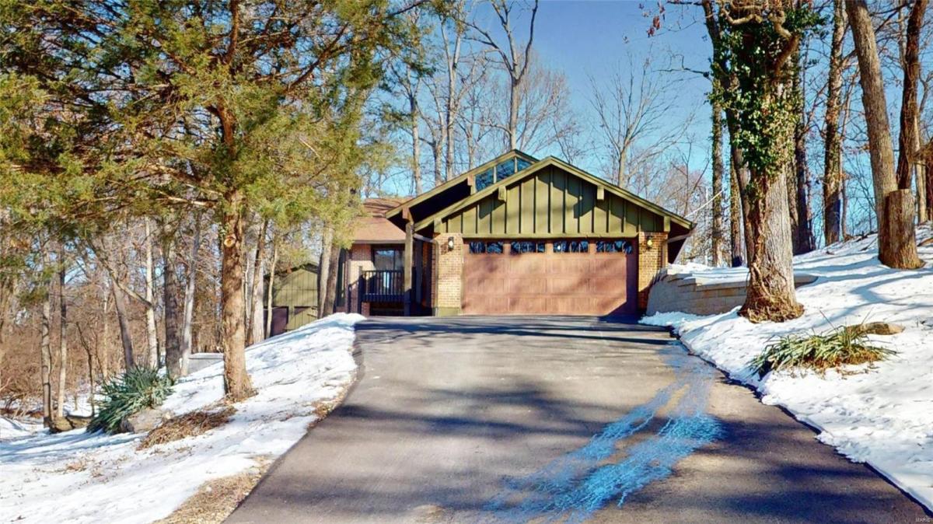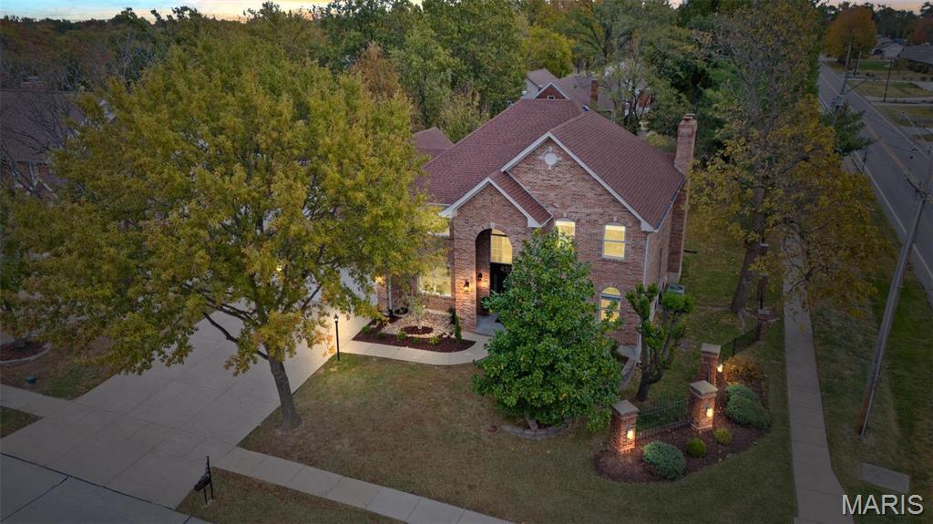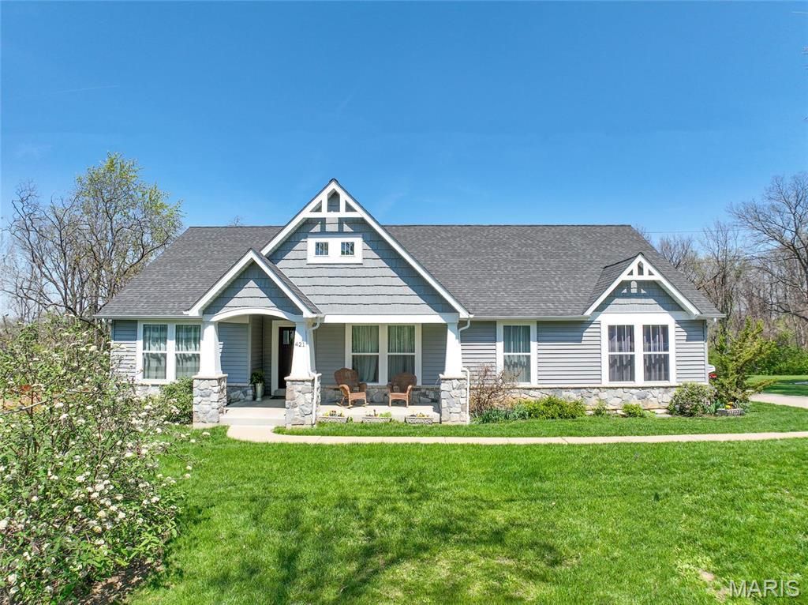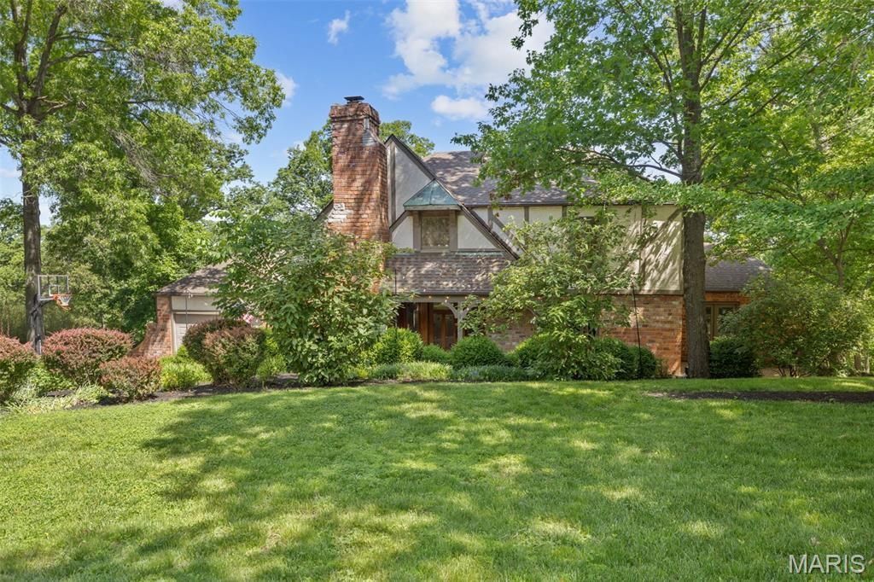$877,649
5321 Tesson Court
St Louis, MO, 63128
Hardesty Homes introducing a NEW PROFESSIONALLY STAGED & FURNISHED DISPLAY, The CARY GRANT. NOW OPEN 11-4 The stone front w/ vinyl brd ‘n batt & vinyl shake adds depth & dimension to the elevation. This ranch home has a 1700 sq.ft. Main Level, incl. a Lux Primary Suite & convenient ½ bath for guests. The opt 750 sq.ft. finished LL features a fam. rm with a 50″ linear Elec. FP, bedroom & bath. Over-the-top std. features along w/ many upgrades such as 8 ft doors on the ML, Coffered Ceiling & Box Bay windows at the Primary Suite, D.V. gas fireplace w/ tile surround & wood box mantle. A fab. kitchen with opt. features including upgraded quartz countertops, Bosch SS apps. (incl. a gas cktp and chimney hood) & 8’ center island completes the chef’s kitchen. Min 9’ ceilings at the main level. The Foyer features an opt. lighted tray clng, Grt Rm features the opt. tray clng w/wood beams. This is the Builders Display Home & will not be available for occupancy until all remaining lots are sold.
Property Details
Price:
$877,649
MLS #:
MIS25015632
Status:
Active
Beds:
3
Baths:
4
Address:
5321 Tesson Court
Type:
Single Family
Subtype:
Single Family Residence
Subdivision:
The Enclave at Tesson Ridge
Neighborhood:
331 – Mehlville
City:
St Louis
Listed Date:
Mar 14, 2025
State:
MO
Finished Sq Ft:
2,450
ZIP:
63128
Lot Size:
5,401 sqft / 0.12 acres (approx)
Schools
School District:
Mehlville R-IX
Elementary School:
Hagemann Elem.
Middle School:
Washington Middle
High School:
Mehlville High School
Interior
Appliances
Dishwasher, Disposal, Double Oven, Stainless Steel Appliance(s), Range Hood, Vented Exhaust Fan, Gas Water Heater
Bathrooms
3 Full Bathrooms, 1 Half Bathroom
Cooling
Central Air
Fireplaces Total
2
Flooring
Carpet, Hardwood
Heating
Natural Gas, Forced Air
Laundry Features
Main Level
Exterior
Architectural Style
Colonial, Traditional, Ranch
Association Amenities
Common Ground
Construction Materials
Stone Veneer, Brick Veneer, Vinyl Siding
Parking Features
Attached, Garage, Garage Door Opener
Parking Spots
2
Security Features
Smoke Detector(s)
Financial
HOA Fee
$950
HOA Frequency
Annually
Tax Year
2024
Kahn & Busk Real Estate Partners have earned the top team spot at Coldwell Banker Premier Group for several years in a row! We are dedicated to helping our clients with all of their residential real estate needs. Whether you are a first time buyer or looking to downsize, we can help you with buying your next home and selling your current house. We have over 25 years of experience in the real estate industry in Eureka, St. Louis and surrounding areas.
More About KatherineMortgage Calculator
Map
Similar Listings Nearby
- 9870 E Concord Road
St Louis, MO$1,075,000
2.02 miles away
- 13045 Pagada Parkway
St Louis, MO$1,050,000
3.85 miles away
- 4540 Butler Hill Road
St Louis, MO$1,000,000
0.94 miles away
- 12817 Pointe Dr
Sunset Hills, MO$999,400
2.44 miles away
- 403 Rayburn Avenue
St Louis, MO$874,900
4.69 miles away
- 1410 Forest Avenue
St Louis, MO$849,900
4.98 miles away
- 4503 Ridgemoor Place Court
St Louis, MO$799,000
1.02 miles away
- 421 Spears Street
St Louis, MO$784,000
4.71 miles away
- 12741 Nanell Lane
St Louis, MO$775,000
3.45 miles away

5321 Tesson Court
St Louis, MO
LIGHTBOX-IMAGES

