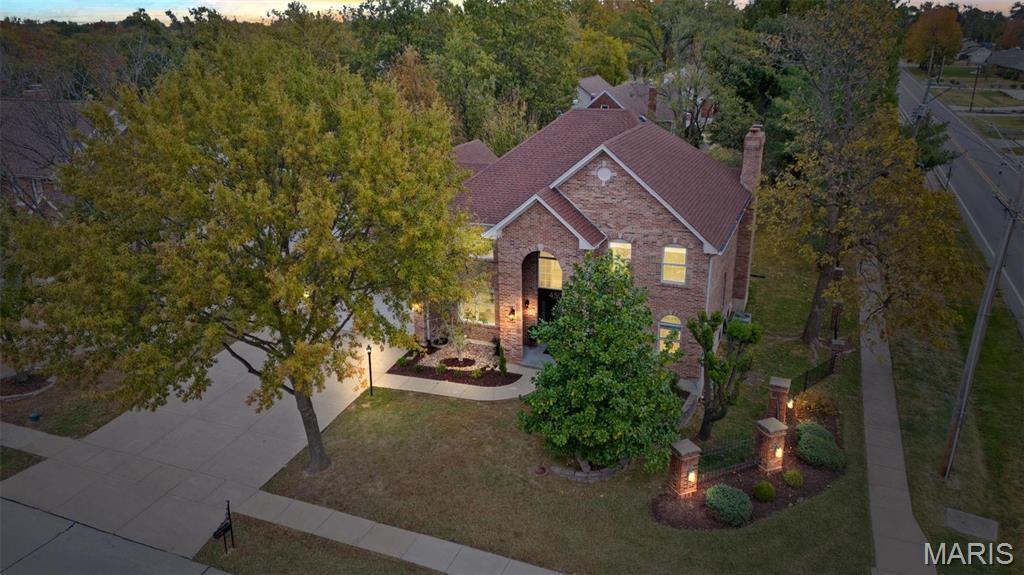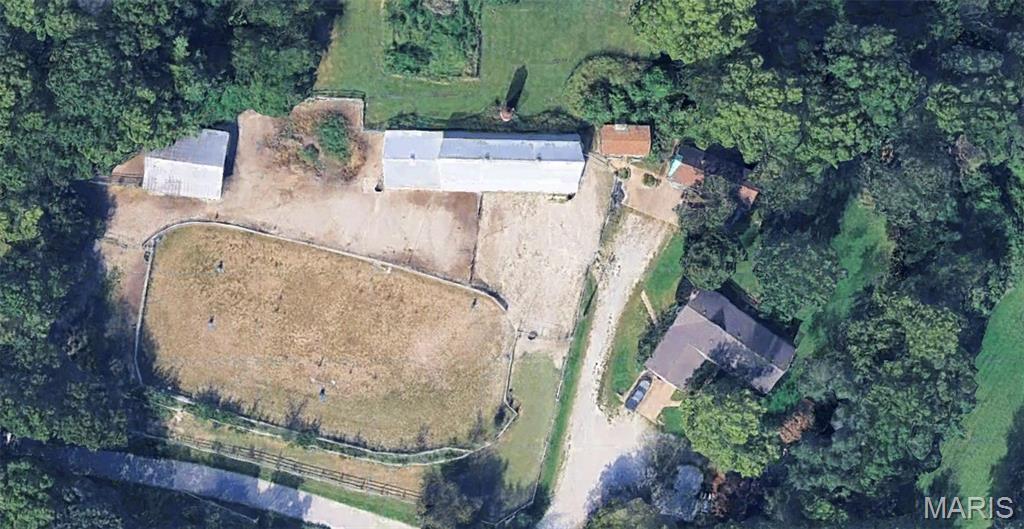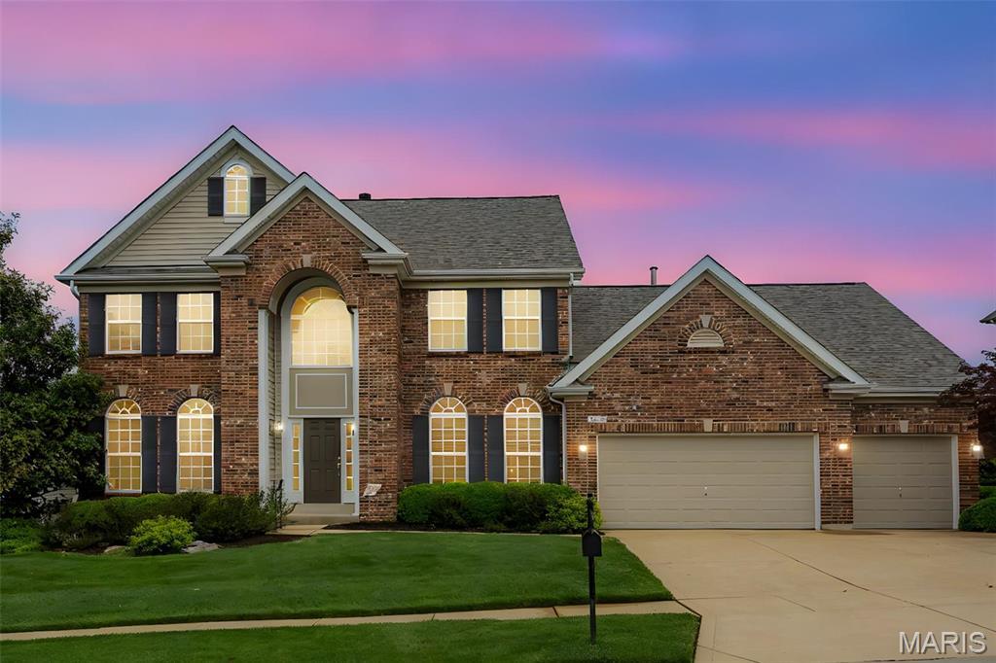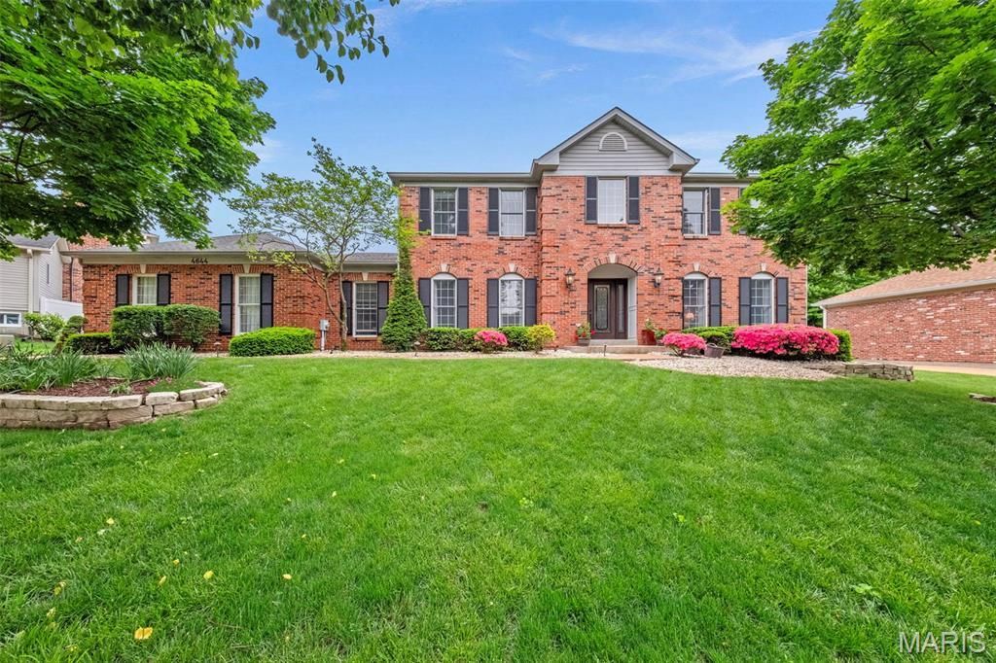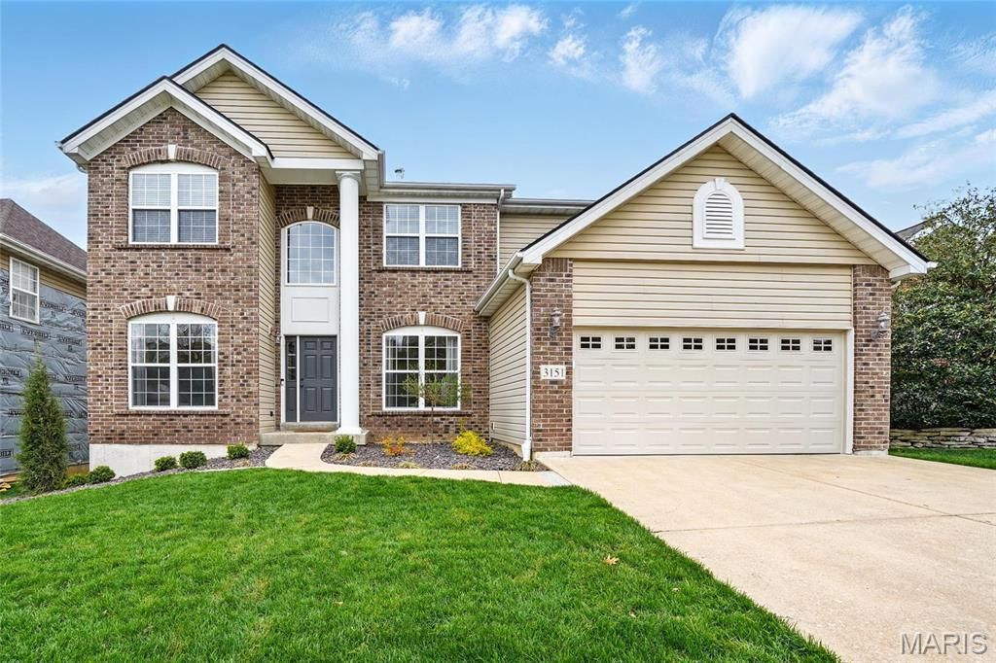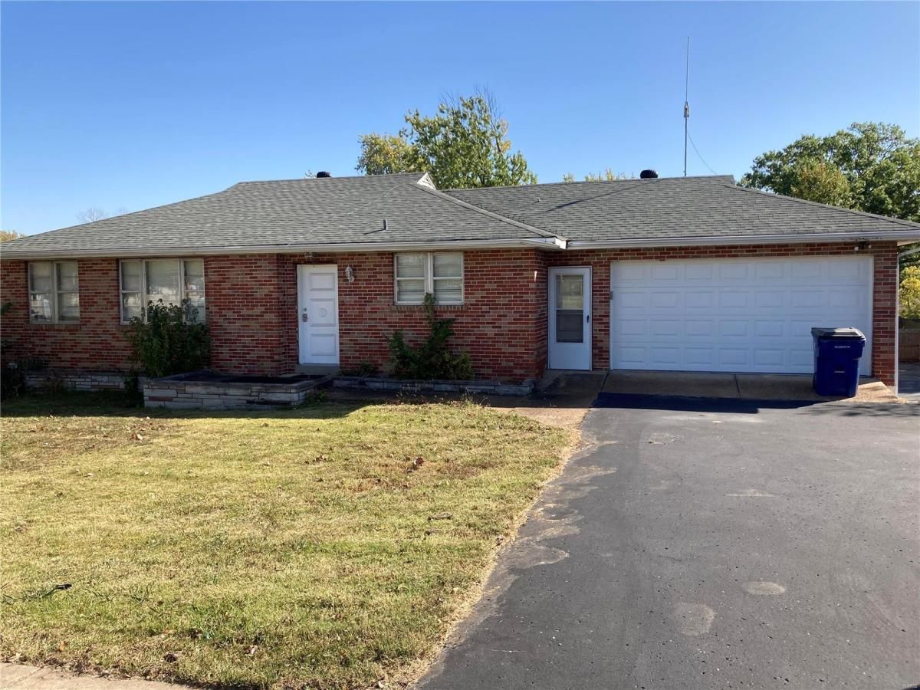$674,900
6324 Bluff Forest Drive
St Louis, MO, 63129
Experience refined living in this 5-bedroom, 2-story home w/ over 4,800 sq ft of living space, all nestled on nearly ¾ of an acre w/ panoramic bluff views! Enjoy the tranquility of the lot w/ the convenience of updates including BRAND NEW roof, siding, gutters, and downspouts (2025), & an expansive deck (2024)—perfect for entertaining or relaxing under the open sky! Step inside to discover a beautifully updated kitchen (2022) featuring soft-close cabinetry, quartz countertops & sleek finishes that blend style & functionality. The coffered dining room w/ bay window flows seamlessly into the impressive Great Room, complete w/ a stacked stone fireplace for cozy gatherings. Soaring ceilings & skylights in the vaulted sunroom bathe the space in natural light, creating a perfect spot to unwind. Upstairs, the primary suite is a private retreat w/ a coffered ceiling, walk-in closet, & spa-inspired ensuite w/ jetted tub, frameless glass shower, & dual vanity. Three addtl bedrooms & full bath complete the upper level. The w/o lower level is a true entertainer’s dream—featuring a spacious family room w/ fireplace, full bar, recreation/game area, bonus room, & full bath, plus storage! A generous 3-car garage includes an o/s 3rd stall w/ an extra-tall door—ideal for large vehicles or outdoor gear! Addtl amenities include main-fl laundry & zoned HVAC for year-round comfort. A home warranty is included for added peace of mind. Sellers are relocating – they are motivated! It’s a must see!
Property Details
Price:
$674,900
MLS #:
MIS25016679
Status:
Active
Beds:
5
Baths:
4
Address:
6324 Bluff Forest Drive
Type:
Single Family
Subtype:
Single Family Residence
Subdivision:
Twin Hollow Estates
Neighborhood:
332 – Oakville
City:
St Louis
Listed Date:
Apr 18, 2025
State:
MO
Finished Sq Ft:
4,818
ZIP:
63129
Lot Size:
30,928 sqft / 0.71 acres (approx)
Year Built:
1992
Schools
School District:
Mehlville R-IX
Elementary School:
Wohlwend Elem.
Middle School:
Oakville Middle
High School:
Oakville Sr. High
Interior
Appliances
Dishwasher, Disposal, Microwave, Gas Range, Gas Oven, Stainless Steel Appliance(s), Gas Water Heater
Bathrooms
3 Full Bathrooms, 1 Half Bathroom
Cooling
Ceiling Fan(s), Central Air, Electric, Dual
Fireplaces Total
2
Heating
Dual Fuel/ Off Peak, Forced Air, Natural Gas
Laundry Features
Main Level
Exterior
Architectural Style
Traditional, Other
Construction Materials
Stone Veneer, Brick Veneer, Vinyl Siding
Parking Features
Attached, Covered, Garage, Garage Door Opener, Oversized
Parking Spots
3
Security Features
Smoke Detector(s)
Financial
HOA Fee
$200
HOA Frequency
Annually
Tax Year
2024
Taxes
$8,262
Kahn & Busk Real Estate Partners have earned the top team spot at Coldwell Banker Premier Group for several years in a row! We are dedicated to helping our clients with all of their residential real estate needs. Whether you are a first time buyer or looking to downsize, we can help you with buying your next home and selling your current house. We have over 25 years of experience in the real estate industry in Eureka, St. Louis and surrounding areas.
More About KatherineMortgage Calculator
Map
Similar Listings Nearby
- 4503 Ridgemoor Place Court
St Louis, MO$799,000
4.64 miles away
- 5501 Dober Lane
St Louis, MO$750,000
1.68 miles away
- 3015 Windsor Point Drive
St Louis, MO$629,900
1.50 miles away
- 4644 Grandcastle Drive
St Louis, MO$600,000
4.84 miles away
- 3151 Kingsridge Manor Drive
St Louis, MO$574,900
3.02 miles away
- 2527 Christopher Oaks Court
Oakville, MO$560,000
1.44 miles away
- 4460 TELEGRAPH Road
St Louis, MO$550,000
2.38 miles away
- 2935 Bayberry Ridge Drive
St Louis, MO$549,900
1.71 miles away
- 2854 Championship Boulevard
St Louis, MO$524,900
2.34 miles away

6324 Bluff Forest Drive
St Louis, MO
LIGHTBOX-IMAGES


