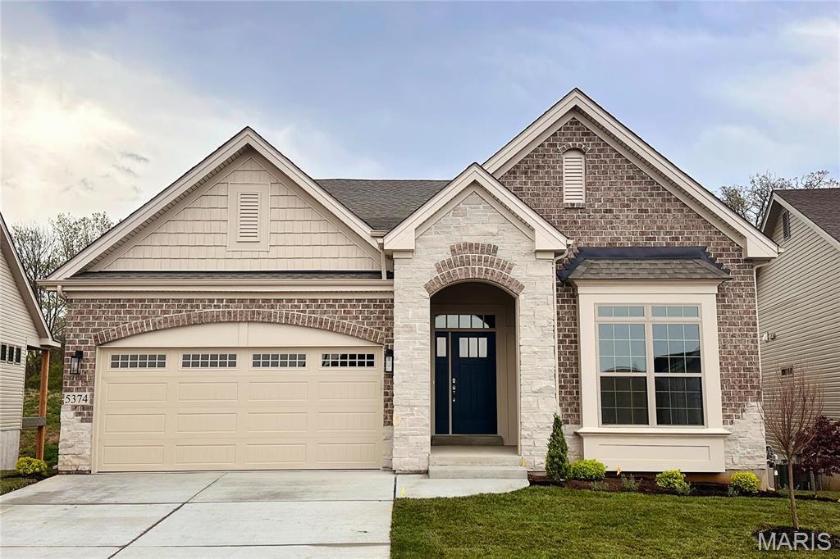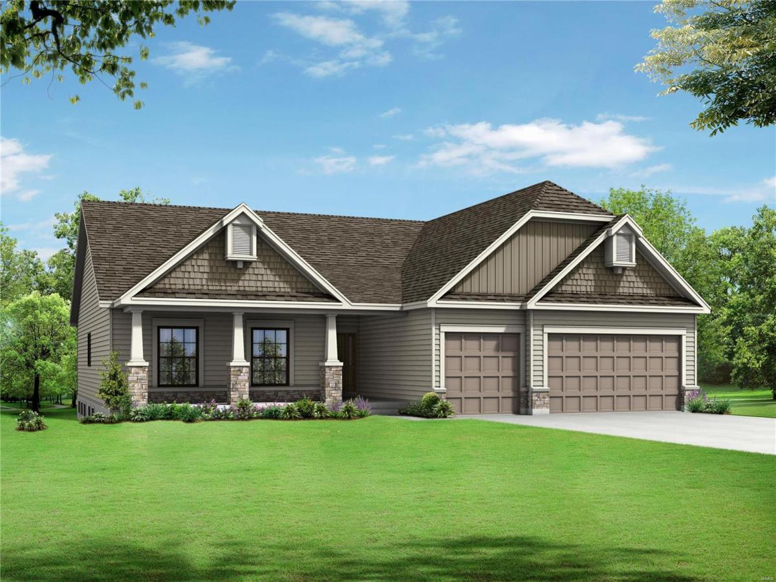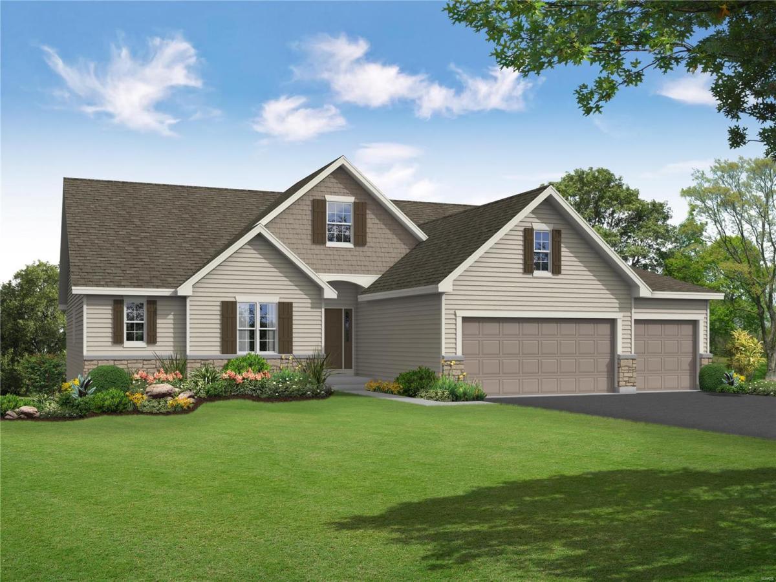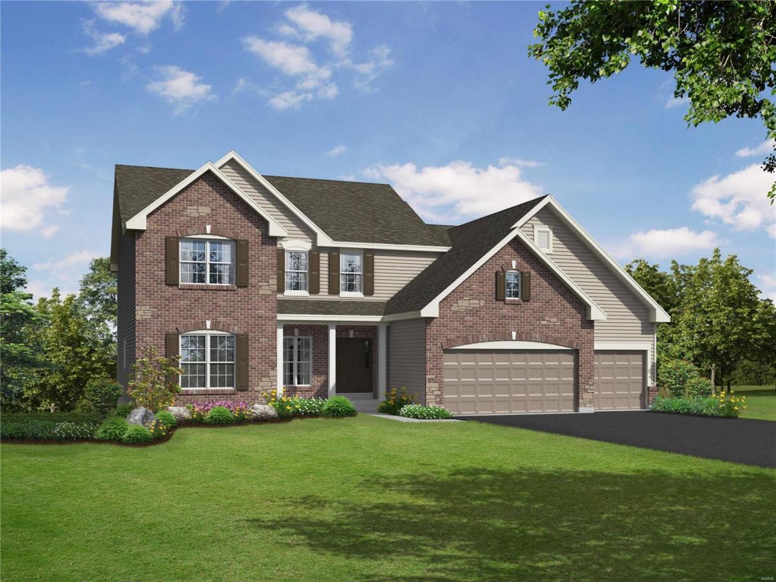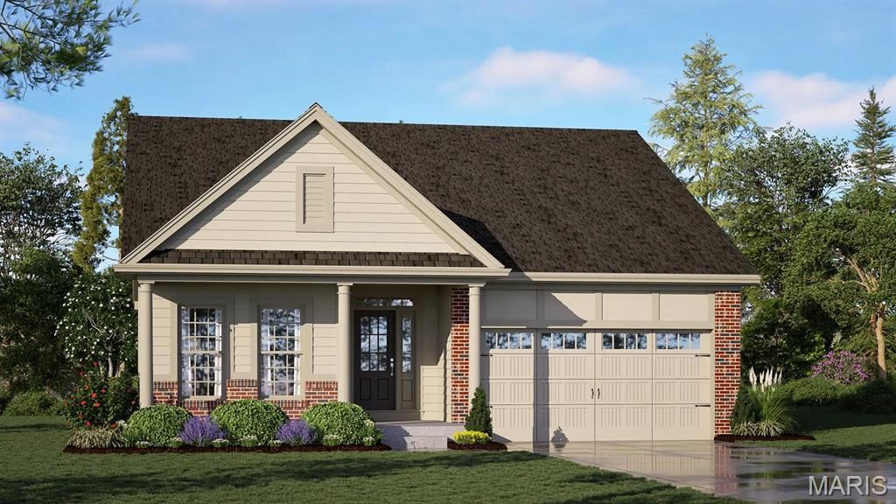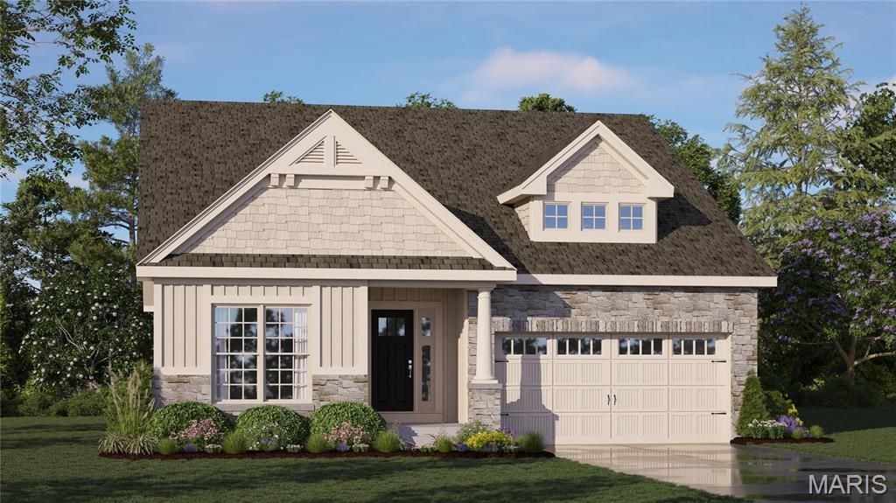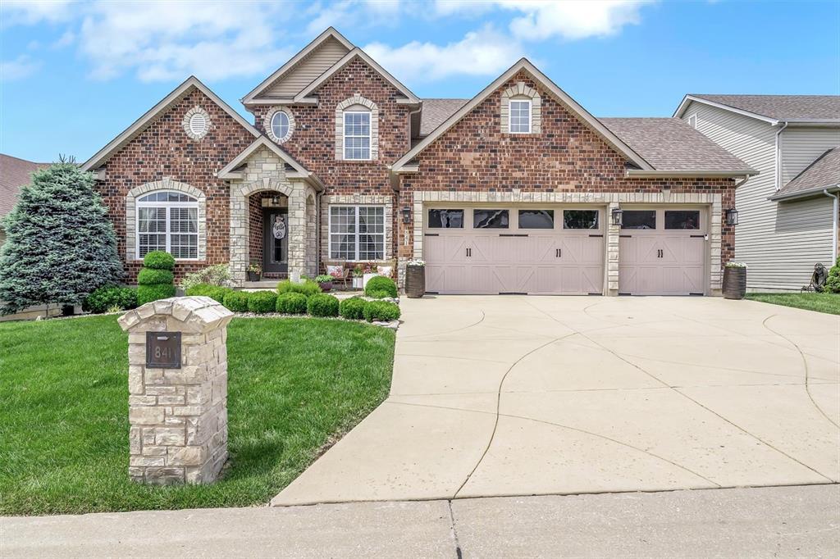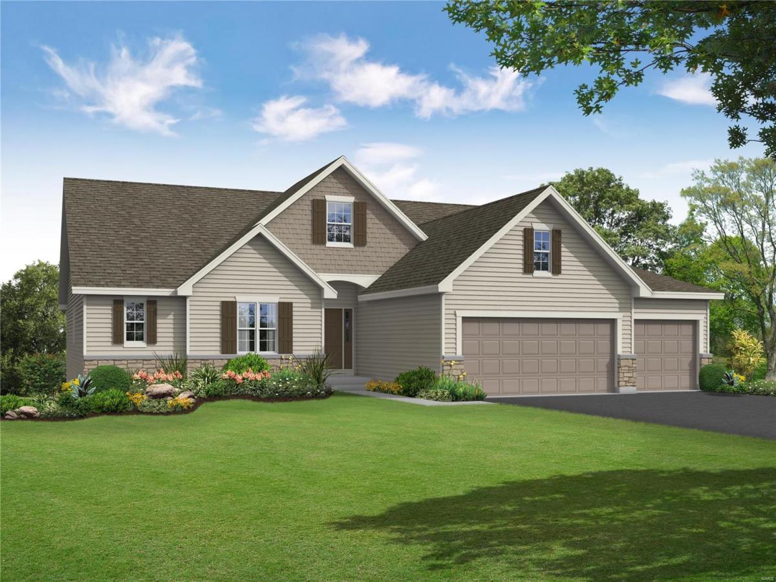$576,000
5835 Degiverville Avenue
St Louis, MO, 63112
Welcome to 5835 DeGiverville, Nestled in a charming neighborhood, this spacious residence is designed for both comfort and entertaining.You’ll be captivated by the high-end finishes, open floor plan and two story entry. The heart of the home is the kitchen, boasting a huge center island, sleek countertops, appliances, and 42in cabinetry.Retreat to the luxurious primary suite, complete with a spa-like ensuite bath and ample closet space. You have the ability of making this 3 bed home a four or five bedroom home for family or guests.playroom, and/or loft offers a flexible space to suit your needs. The partially finished 600 sq. ft. basement includes a cozy family room and full bath, making it the perfect space for a media room, or play area. Detached 2-Car Garage.Enjoy the convenience of a spacious detached garage, providing parking and additional storage.Located in a sought-after neighborhood, this home is close to parks, shopping, dining, and schools. The perfect place to call home.
Property Details
Price:
$576,000
MLS #:
MIS25015735
Status:
Active
Beds:
3
Baths:
4
Address:
5835 Degiverville Avenue
Type:
Single Family
Subtype:
Single Family Residence
Subdivision:
Washington Heights Add
Neighborhood:
4 – Central West
City:
St Louis
Listed Date:
Mar 16, 2025
State:
MO
Finished Sq Ft:
3,000
ZIP:
63112
Lot Size:
4,125 sqft / 0.09 acres (approx)
Schools
School District:
St. Louis City
Elementary School:
Hamilton Elem. Community Ed.
Middle School:
Langston Middle
High School:
Sumner High
Interior
Appliances
Microwave, Range, Range Hood, Refrigerator, Gas Water Heater
Bathrooms
3 Full Bathrooms, 1 Half Bathroom
Cooling
Dual
Fireplaces Total
2
Heating
Dual Fuel/ Off Peak, Natural Gas
Laundry Features
2nd Floor
Exterior
Architectural Style
Historic, Loft
Construction Materials
Brick, Vinyl Siding
Parking Features
No Driveway, Detached, Garage, Garage Door Opener
Parking Spots
2
Financial
Tax Year
2024
Taxes
$1,006
Kahn & Busk Real Estate Partners have earned the top team spot at Coldwell Banker Premier Group for several years in a row! We are dedicated to helping our clients with all of their residential real estate needs. Whether you are a first time buyer or looking to downsize, we can help you with buying your next home and selling your current house. We have over 25 years of experience in the real estate industry in Eureka, St. Louis and surrounding areas.
More About KatherineMortgage Calculator
Map
Similar Listings Nearby
- 5374 Tesson Court
St Louis, MO$739,586
1.00 miles away
Fenton, MO$719,762
4.93 miles away
- 839 Mary Lee Court
Unincorporated, MO$697,981
4.93 miles away
- 826 Mary Lee Court
Fenton, MO$694,000
3.86 miles away
- 5333 Tesson Court
St Louis, MO$685,800
1.10 miles away
- 5334 Tesson Court
St Louis, MO$675,520
1.11 miles away
- 10571 Windswept Drive
St Louis, MO$675,000
2.81 miles away
- 11040 Littie Road
St Louis, MO$674,000
4.00 miles away
- 841 Konert Hill Drive
Fenton, MO$655,000
3.62 miles away
Fenton, MO$647,853
4.93 miles away

5835 Degiverville Avenue
St Louis, MO
LIGHTBOX-IMAGES


