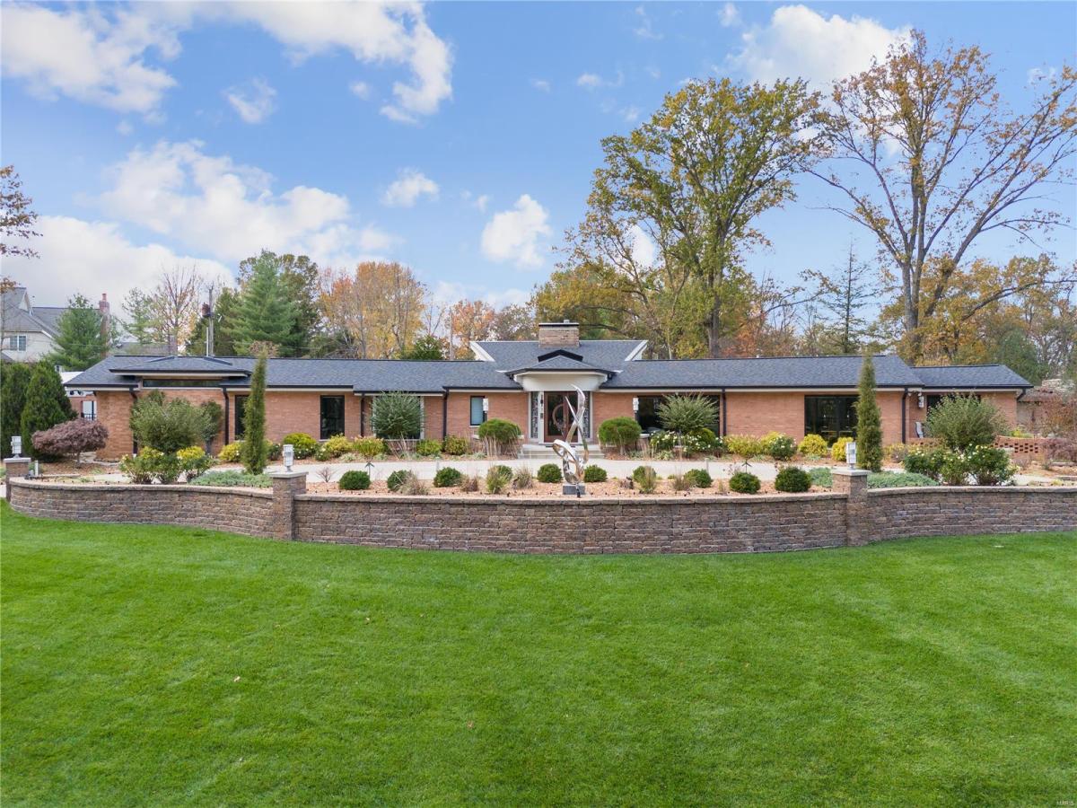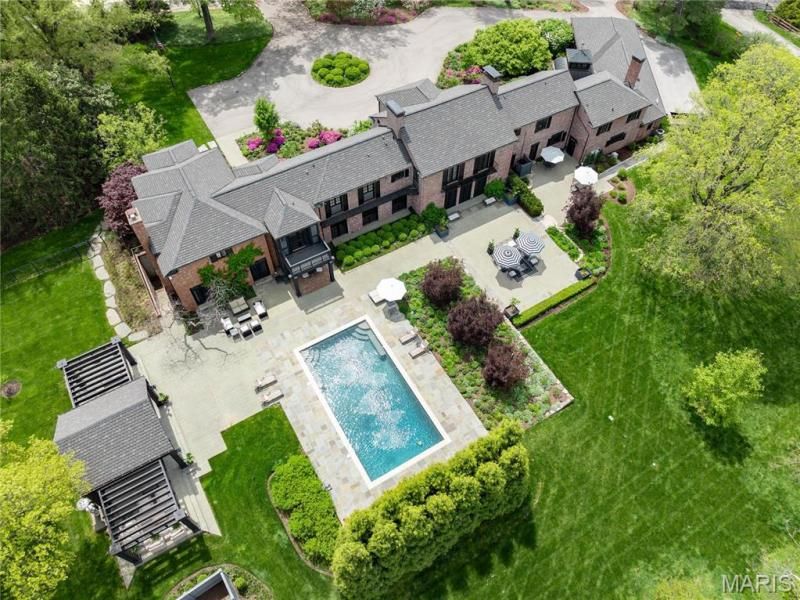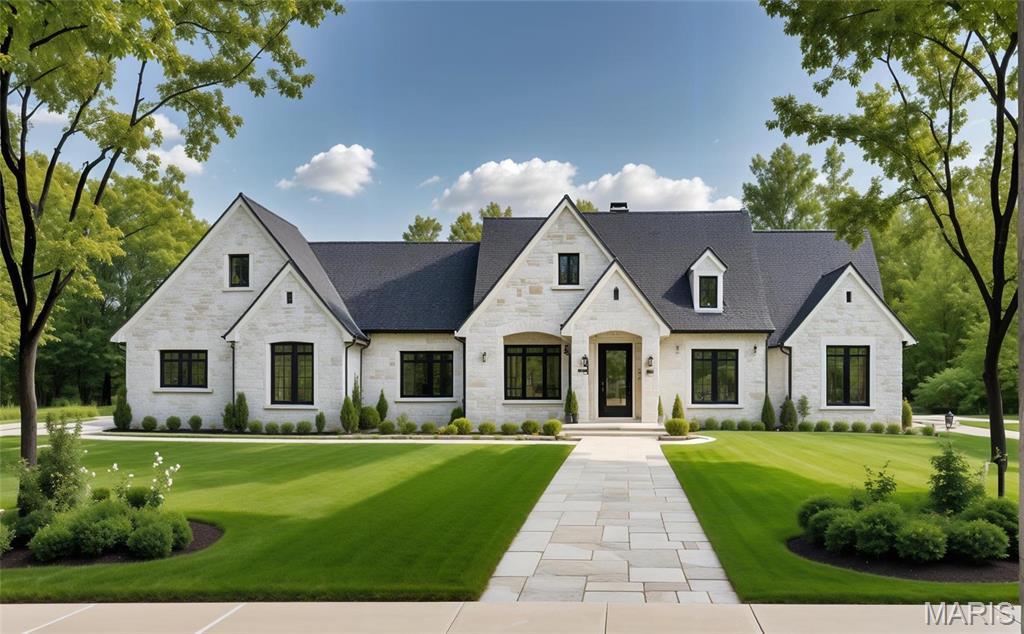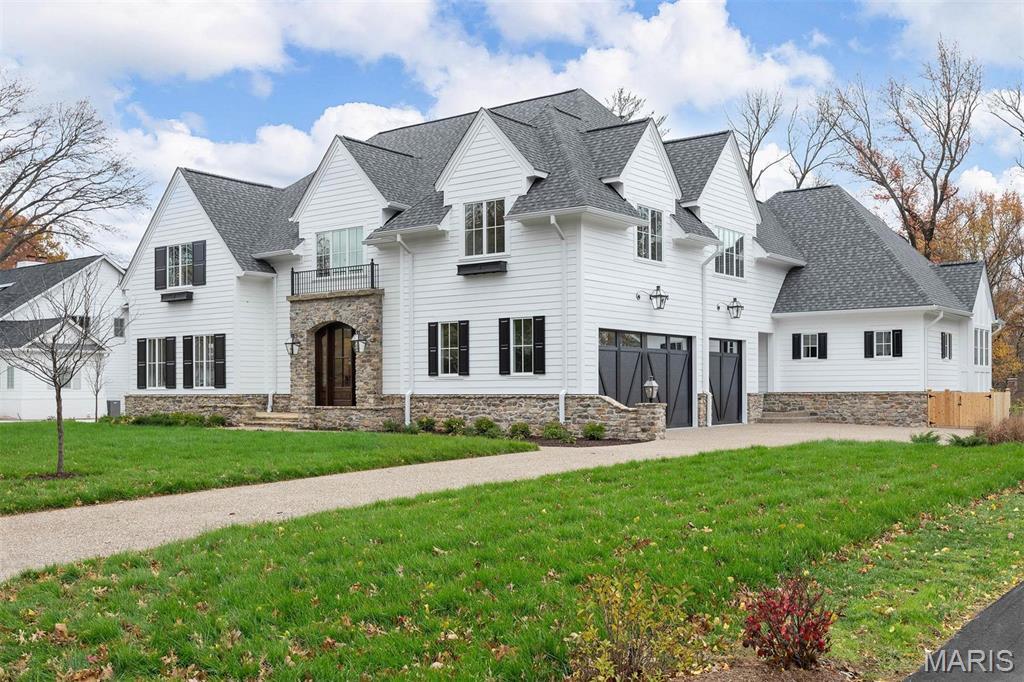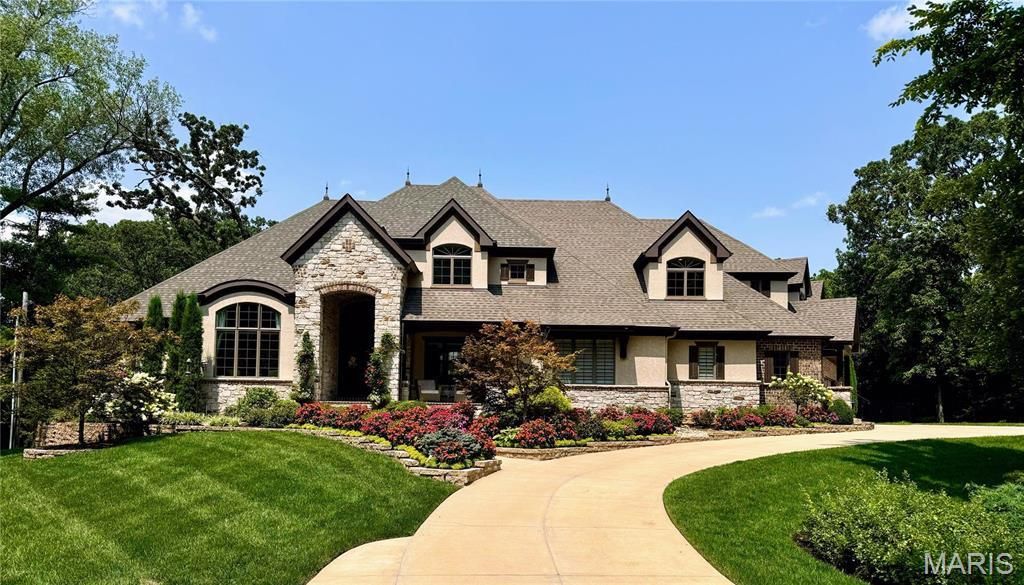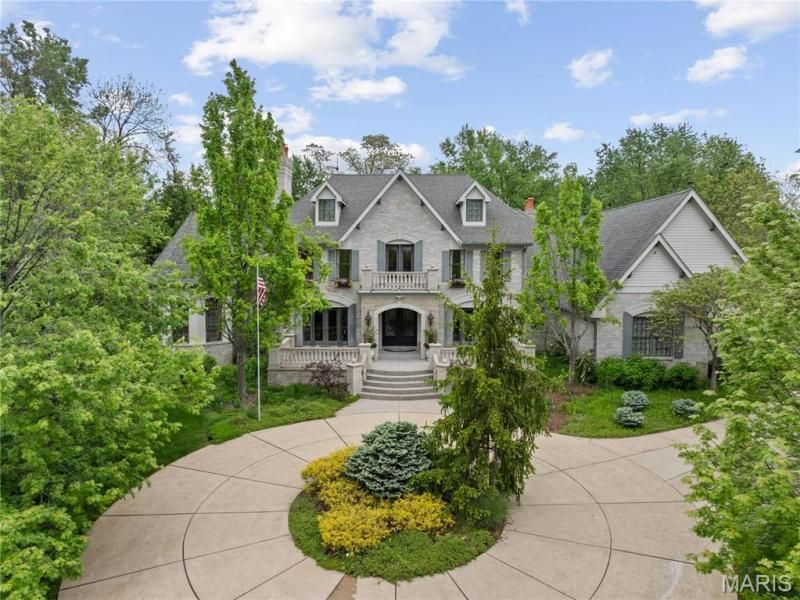$3,395,000
7 Westwood Country Club
St Louis, MO, 63131
Welcome to 7 Westwood Country Club, a masterpiece of mid-century design originally crafted by architect Ralph Hohlt in 1957. This 5-bedroom, 7-bathroom estate, spanning over 1.24 acres, is nestled on the only cul-de-sac in Westwood Country Club, perfectly poised across from the golf course. The current owner has revitalized this gem with a comprehensive renovation, seamlessly blending modern luxury with the home’s classic architecture. The interiors offer an expansive 4691 sq. ft. main level and an additional 2,599 sq. ft. of finished space on the lower level, including luxurious upgrades like a heated radiant master bath floor, custom mahogany doors, and sleek, designer lighting throughout. Luxurious upgrades to every system and finish ensure peace of mind and effortless elegance, making 7 Westwood Country Club a one-of-a-kind masterpiece. This is more than a home—it’s an architectural icon, reimagined to offer an unparalleled lifestyle of contemporary sophistication. Additional Rooms: Sun Room COOL: 14 SEER+
Property Details
Price:
$3,395,000
MLS #:
MIS24069196
Status:
Active
Beds:
5
Baths:
7
Address:
7 Westwood Country Club
Type:
Single Family
Subtype:
Single Family Residence
Subdivision:
Westwood Country Club Sec A
Neighborhood:
167 – Parkway Central
City:
St Louis
Listed Date:
Apr 28, 2025
State:
MO
Finished Sq Ft:
7,290
ZIP:
63131
Lot Size:
54,014 sqft / 1.24 acres (approx)
Year Built:
1957
Schools
School District:
Parkway C-2
Elementary School:
Mason Ridge Elem.
Middle School:
Central Middle
High School:
Parkway Central High
Interior
Appliances
Dishwasher, Disposal, Double Oven, Gas Cooktop, Microwave, Range Hood, Refrigerator, Stainless Steel Appliance(s), Other, Electric Water Heater
Bathrooms
6 Full Bathrooms, 1 Half Bathroom
Cooling
Central Air, Electric, Zoned
Fireplaces Total
2
Flooring
Carpet
Heating
Heat Pump, Zoned, Electric
Laundry Features
Main Level
Exterior
Architectural Style
Contemporary, Ranch
Community Features
Golf, Clubhouse
Construction Materials
Brick
Other Structures
Pergola, Pool House
Parking Features
Attached, Basement, Circular Driveway, Garage, Garage Door Opener, Off Street, Storage, Workshop in Garage
Parking Spots
3
Security Features
Security Lights, Smoke Detector(s)
Financial
Tax Year
2023
Taxes
$15,192
Kahn & Busk Real Estate Partners have earned the top team spot at Coldwell Banker Premier Group for several years in a row! We are dedicated to helping our clients with all of their residential real estate needs. Whether you are a first time buyer or looking to downsize, we can help you with buying your next home and selling your current house. We have over 25 years of experience in the real estate industry in Eureka, St. Louis and surrounding areas.
More About JoshMortgage Calculator
Map
Similar Listings Nearby
- 1 Squires Lane
Huntleigh, MO$4,195,000
3.40 miles away
- 349 Conway Hill Road
Town and Country, MO$3,875,000
3.18 miles away
- 42 Rolling Rock Court
St Louis, MO$3,595,000
3.57 miles away
- 26 Woodcrest Drive
Ladue, MO$3,397,500
4.08 miles away
- 139 Frontenac Forest
Frontenac, MO$3,395,000
1.30 miles away
- 1824 Topping Road
St Louis, MO$3,250,000
2.95 miles away
- 13 Litzsinger Lane
St Louis, MO$3,180,000
4.27 miles away
- 24 Muirfield Lane
Town and Country, MO$3,095,000
2.87 miles away
- 135 Ballas Court
St Louis, MO$3,000,000
1.59 miles away

7 Westwood Country Club
St Louis, MO
LIGHTBOX-IMAGES

