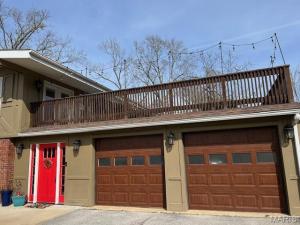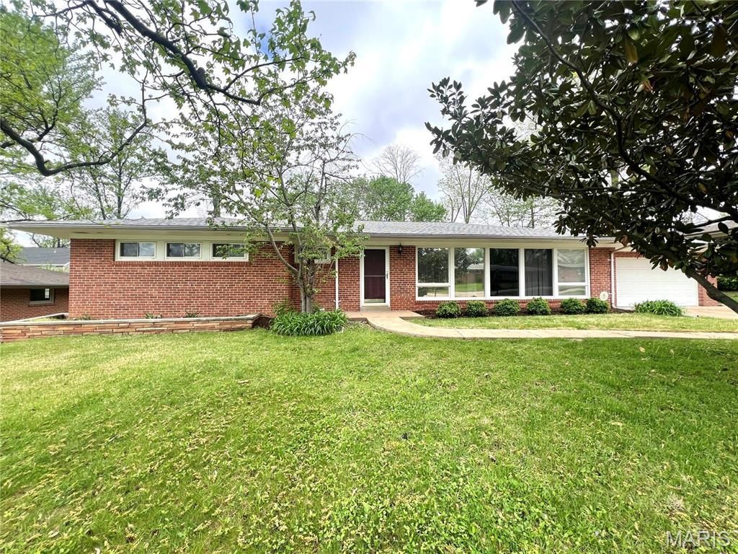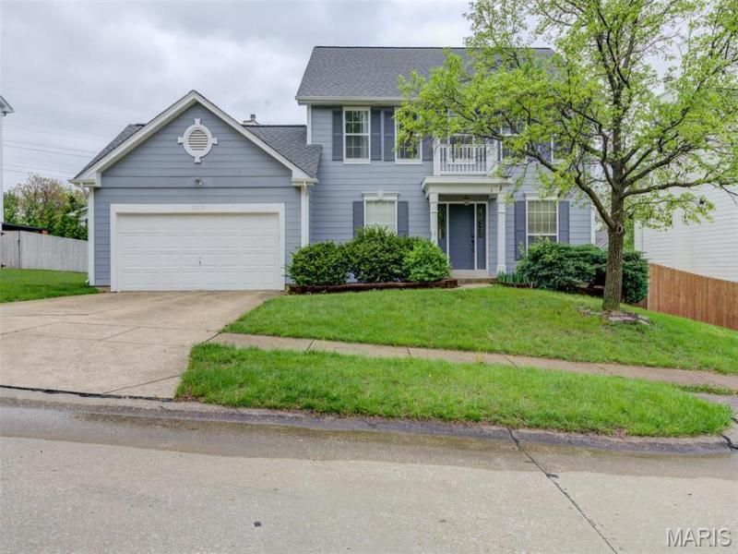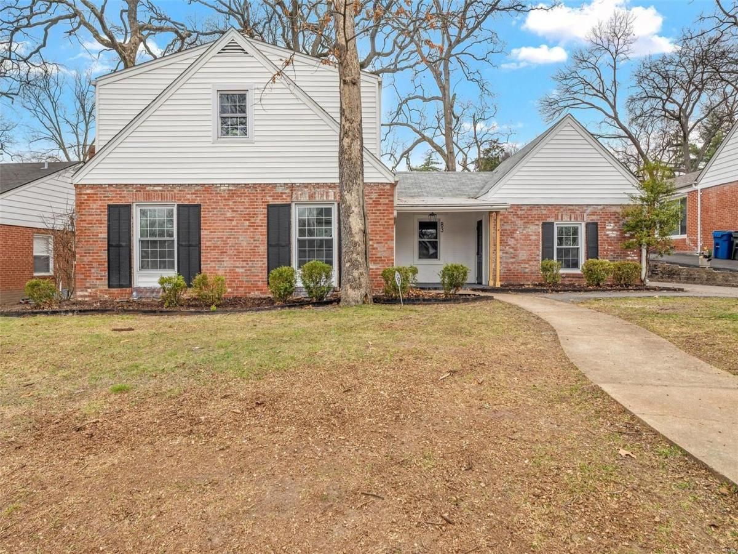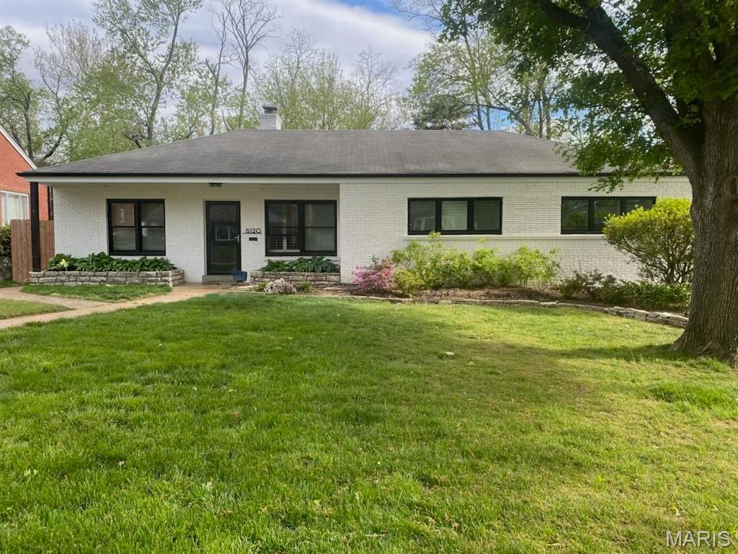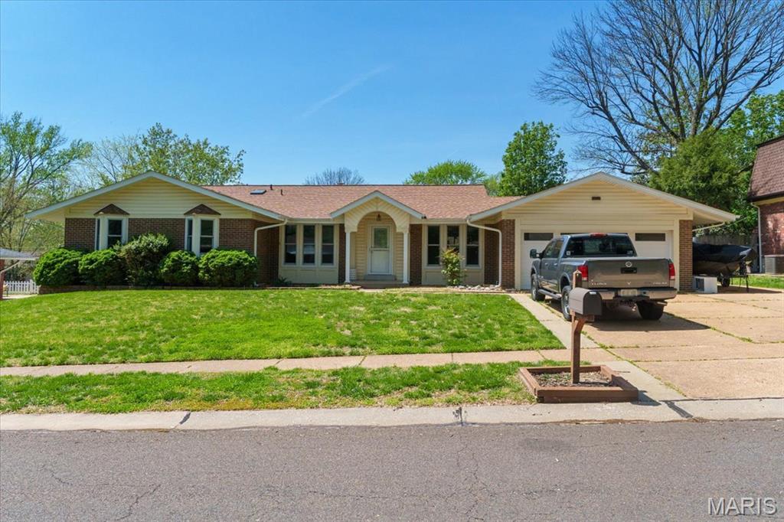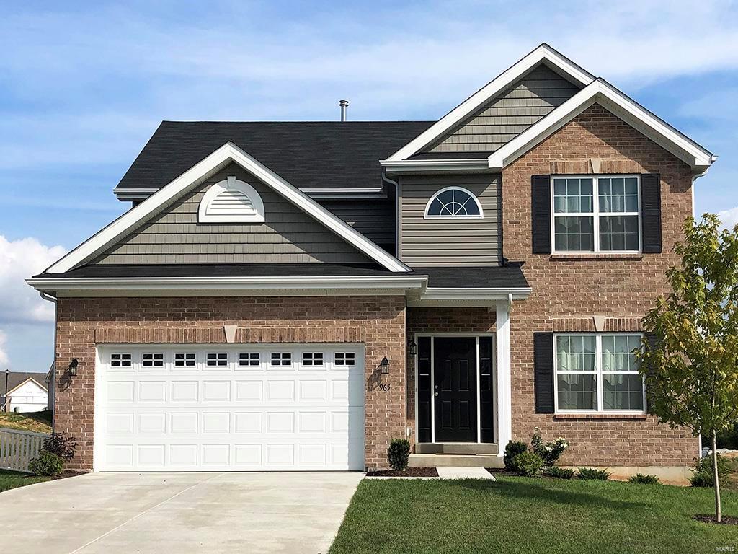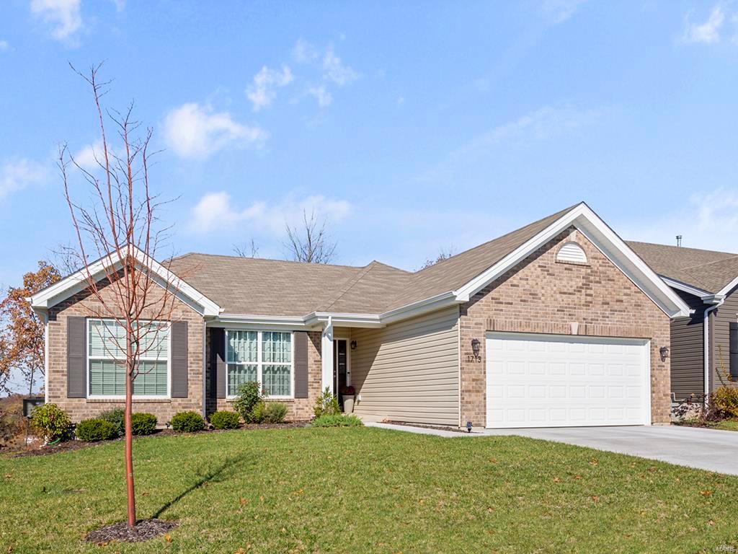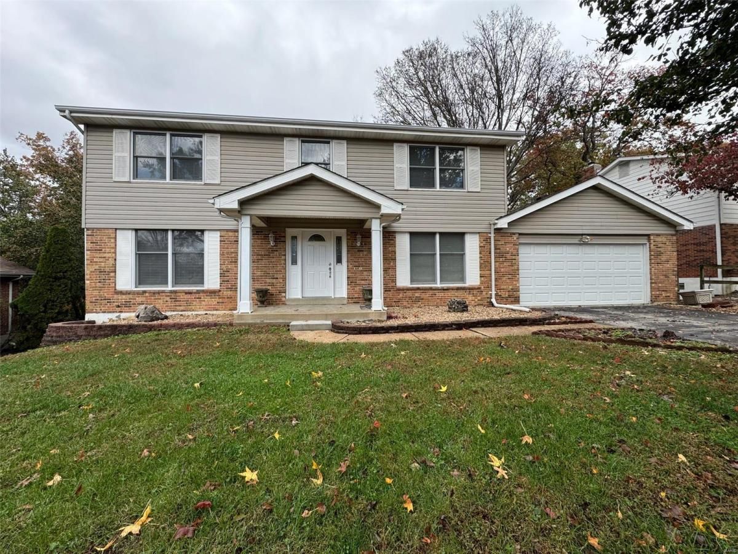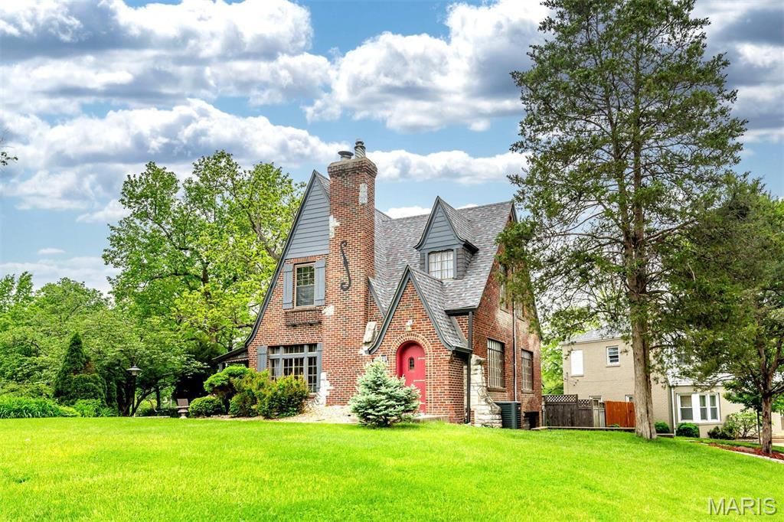$390,000
86 Pebblebrook Lane
St Louis, MO, 63146
Open Sat. 4/19/25 1:30-3:30. Welcome to your dream home completely renovated w/open concept! Natural light flows through kitchen/dining/ and family room. Lovely wood look porcelain tile flooring in LL guides you to a gourmet kitchen featuring stainless appliances, granite island, custom cabinetry, backsplash, built-in electric fireplace, Thermador oven, Bosch dishwasher, KitchenAide refrigerator. Upper level w/vaulted ceilings provides a spacious feel & rich hardwood flooring. Head to the 28’x22′ deck & view your level back yard, perfect for entertaining! Stunning master w/private bth boasts surround shower, whirlpool tub, skylight, walkout, & vaulted ceiling. Secondary bedrooms-2 w/patio, 1 w/private bth & both w/vaulted ceiling. Carport was converted to 2 car garage. This NEW ADDITION makes a perfect office space w/new HVAC if you choose to utilize this space for living instead of garage! 3 Patios, great storage & laundry area, new entry. NEW HVAC, windows/doors complete in 19′.
Property Details
Price:
$390,000
MLS #:
MIS25018854
Status:
Active Under Contract
Beds:
4
Baths:
4
Address:
86 Pebblebrook Lane
Type:
Single Family
Subtype:
Single Family Residence
Subdivision:
Willow Brook Sec 5
Neighborhood:
76 – Pattonville
City:
St Louis
Listed Date:
Apr 29, 2025
State:
MO
Finished Sq Ft:
1,350
ZIP:
63146
Lot Size:
11,182 sqft / 0.26 acres (approx)
Year Built:
1959
Schools
School District:
Pattonville R-III
Elementary School:
Willow Brook Elem.
Middle School:
Pattonville Heights Middle
High School:
Pattonville Sr. High
Interior
Appliances
Dishwasher, Disposal, Dryer, Range Hood, Gas Range, Gas Oven, Refrigerator, Stainless Steel Appliance(s), Washer, Gas Water Heater
Bathrooms
3 Full Bathrooms, 1 Half Bathroom
Cooling
Ceiling Fan(s), Central Air, Electric
Fireplaces Total
1
Flooring
Hardwood
Heating
Forced Air, Natural Gas
Exterior
Architectural Style
Contemporary, Raised Ranch
Construction Materials
Brick Veneer
Parking Features
Additional Parking, Attached, Garage, Covered, Off Street
Parking Spots
2
Financial
HOA Fee
$150
HOA Frequency
Annually
Tax Year
2024
Taxes
$4,297
Kahn & Busk Real Estate Partners have earned the top team spot at Coldwell Banker Premier Group for several years in a row! We are dedicated to helping our clients with all of their residential real estate needs. Whether you are a first time buyer or looking to downsize, we can help you with buying your next home and selling your current house. We have over 25 years of experience in the real estate industry in Eureka, St. Louis and surrounding areas.
More About KatherineMortgage Calculator
Map
Similar Listings Nearby
- 721 Cordell Court
St Louis, MO$500,000
2.01 miles away
- 12118 Fahrpark Lane
St Louis, MO$499,900
1.83 miles away
- 83 Chafford Woods
St Louis, MO$499,000
4.73 miles away
- 8120 Halifax Drive
St Louis, MO$499,000
4.50 miles away
- 1531 Heirloom Court
St Louis, MO$499,000
4.19 miles away
- 10127 Fieldcrest Lane
St Louis, MO$495,000
3.32 miles away
- 2 Royal II
Maryland Heights, MO$489,900
3.98 miles away
- 2 Hickory
Maryland Heights, MO$489,900
3.98 miles away
- 12383 Woodline Drive
St Louis, MO$479,900
2.86 miles away
- 7601 Gannon Avenue
St Louis, MO$474,900
4.40 miles away

86 Pebblebrook Lane
St Louis, MO
LIGHTBOX-IMAGES

