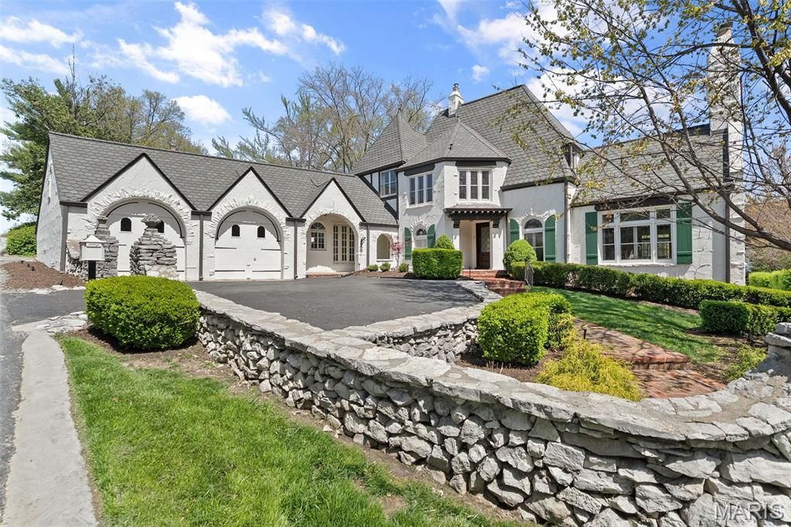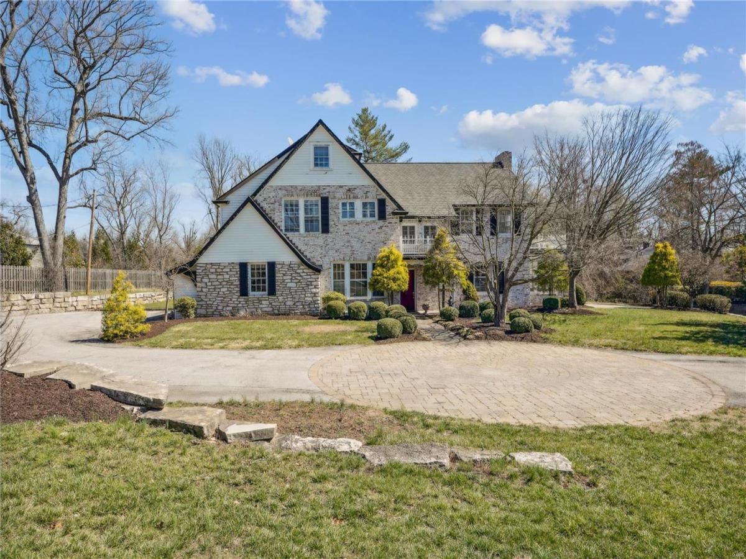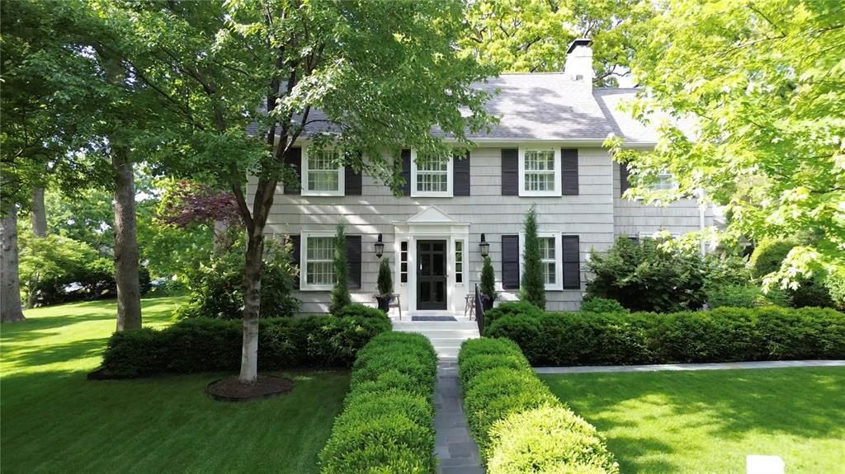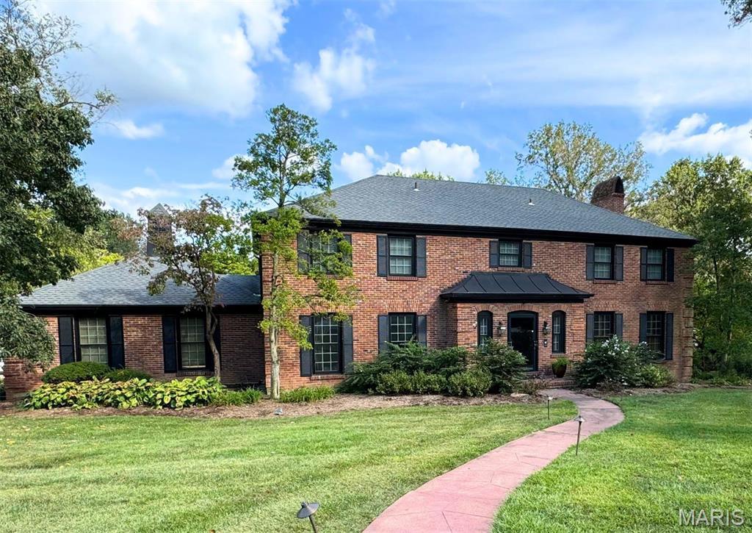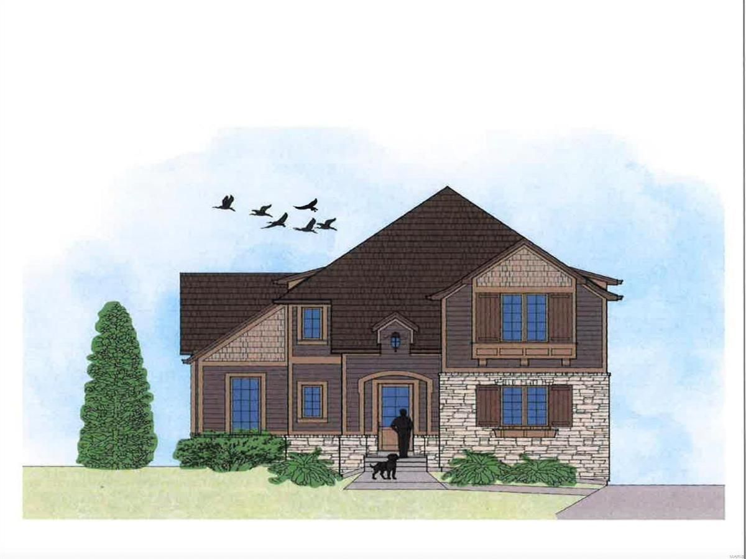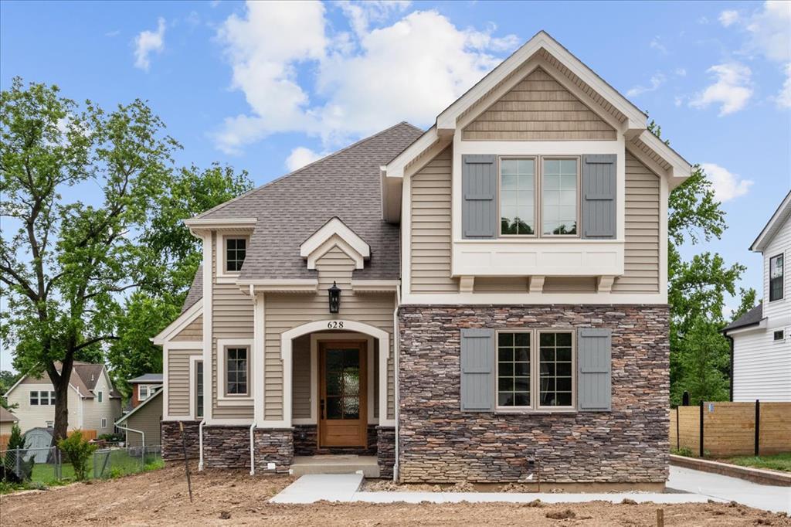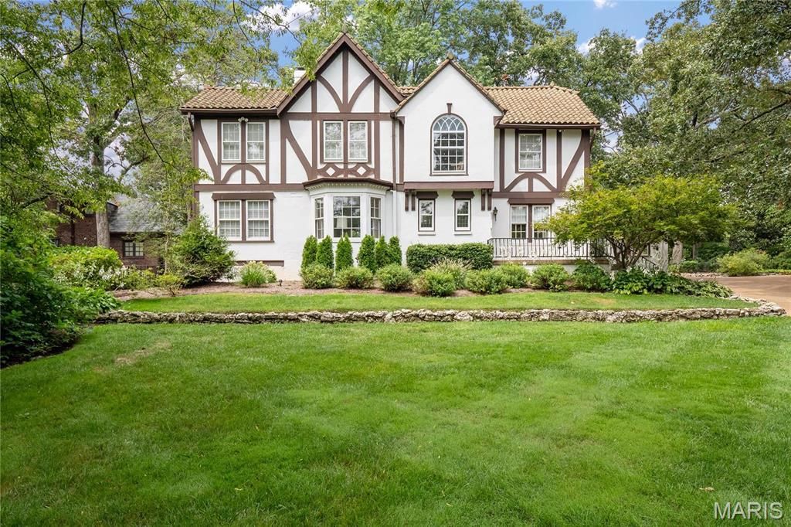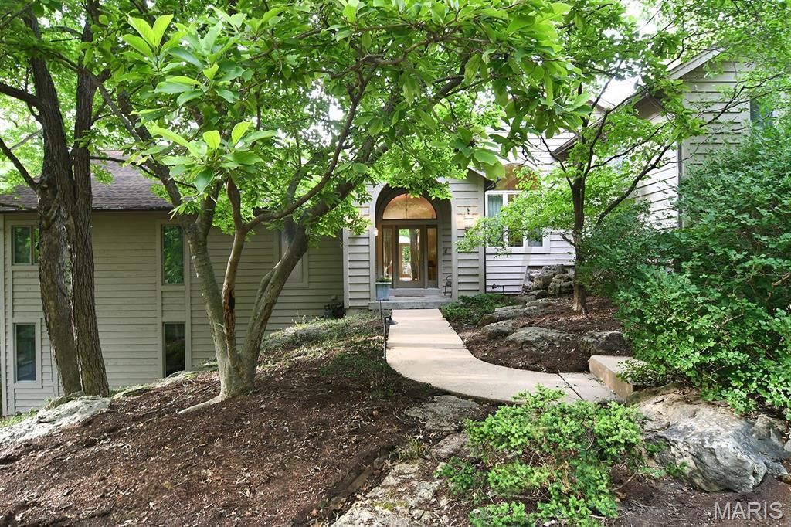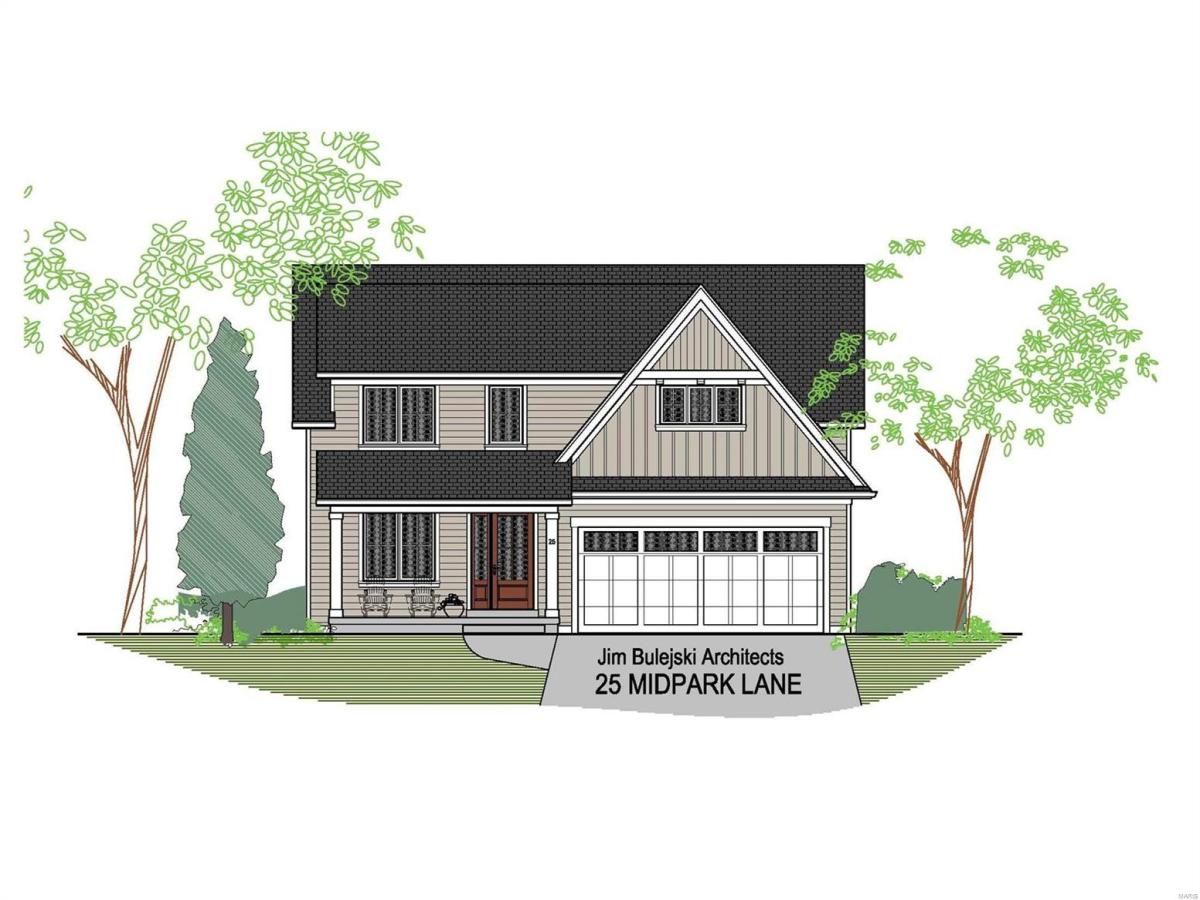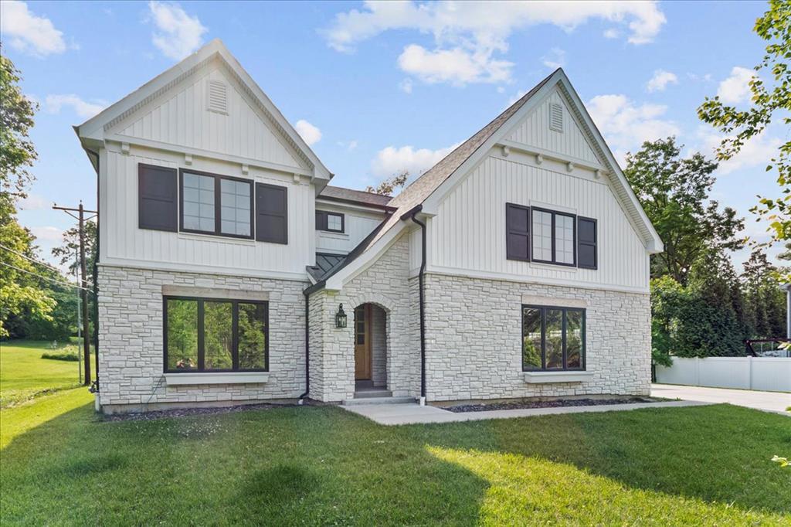$1,250,000
2 Northcote Road
St Louis, MO, 63144
Reimagined for modern living & discerning buyers, this three bedroom, 2.5 bathroom storybook stunner features exquisite updates throughout! The custom Scobis front door and new porcelain tile that grace the entryway set an elegant tone, beyond which each room whispers sophistication and charm. Anchored by a stunning fireplace, the living room’s beamed cathedral ceiling evokes a sense of grandeur. Whether you next view the dining room, chef’s kitchen, breakfast nook, family room, sunroom, or powder room, you find distinguished features. Restoration Hardware chandeliers and sconces, pristine hardwoods, high end appliances, Gucci wallpaper (powder room), new windows & French doors (sunroom), and flawless fresh paint on every inch. The second floor – featuring three bedrooms and two full bathrooms – features restored hardwoods, custom closets, stunning lighting, and fresh paint consistent with the first floor. The primary bedroom features Carrara marble, double vanity, rainfall shower, and custom closets. The magic continues with the award-winning patio with large gas firepit, meticulous grounds, and restored stone wall, all combining to bring this storybook estate brought to life!
Property Details
Price:
$1,250,000
MLS #:
MIS25025237
Status:
Coming Soon
Beds:
3
Baths:
3
Address:
2 Northcote Road
Type:
Single Family
Subtype:
Single Family Residence
Subdivision:
York Village
Neighborhood:
211 – Brentwood
City:
St Louis
Listed Date:
May 30, 2025
State:
MO
Finished Sq Ft:
2,629
ZIP:
63144
Lot Size:
11,160 sqft / 0.26 acres (approx)
Year Built:
1927
Schools
School District:
Brentwood
Elementary School:
Mcgrath Elem.
Middle School:
Brentwood Middle
High School:
Brentwood High
Interior
Appliances
Gas Water Heater, E N E R G Y S T A R Qualified Water Heater
Bathrooms
2 Full Bathrooms, 1 Half Bathroom
Cooling
Central Air, Electric, Dual, Zoned
Fireplaces Total
1
Flooring
Hardwood, Marble
Heating
Dual Fuel/ Off Peak, Forced Air, Zoned, Natural Gas
Laundry Features
In Basement
Exterior
Architectural Style
Other
Parking Features
Attached, Garage
Parking Spots
2
Roof
Asphalt, Shingle
Financial
HOA Name
York Village
Tax Year
2024
Taxes
$8,422
Kahn & Busk Real Estate Partners have earned the top team spot at Coldwell Banker Premier Group for several years in a row! We are dedicated to helping our clients with all of their residential real estate needs. Whether you are a first time buyer or looking to downsize, we can help you with buying your next home and selling your current house. We have over 25 years of experience in the real estate industry in Eureka, St. Louis and surrounding areas.
More About KatherineMortgage Calculator
Map
Similar Listings Nearby
- 910 Kent Road
Ladue, MO$1,600,000
1.31 miles away
- 431 Somerset Avenue
Webster Groves, MO$1,600,000
3.19 miles away
- 33 Dunleith Drive
St Louis, MO$1,595,000
2.37 miles away
- 641 Brookhaven Court
Kirkwood, MO$1,595,000
2.73 miles away
- 628 Knierim Place
Kirkwood, MO$1,595,000
4.30 miles away
- 146 N Bemiston Avenue
Clayton, MO$1,580,000
2.15 miles away
- 609 Sherwood Drive
Webster Groves, MO$1,550,000
3.35 miles away
- 1406 W Adams
Kirkwood, MO$1,499,000
4.98 miles away
- 25 midpark Lane
Ladue, MO$1,495,000
1.54 miles away
- 1606 Fawnvalley Drive
Des Peres, MO$1,495,000
3.87 miles away

2 Northcote Road
St Louis, MO
LIGHTBOX-IMAGES

