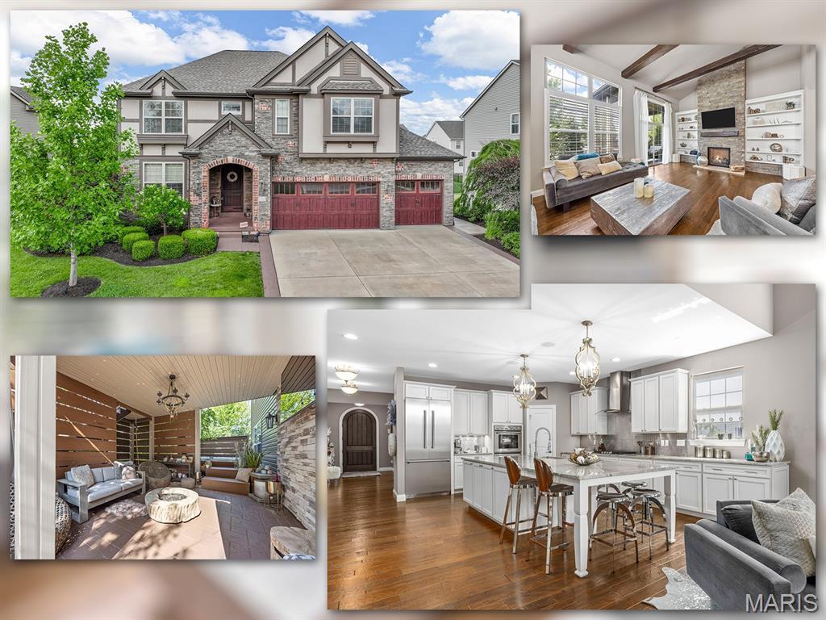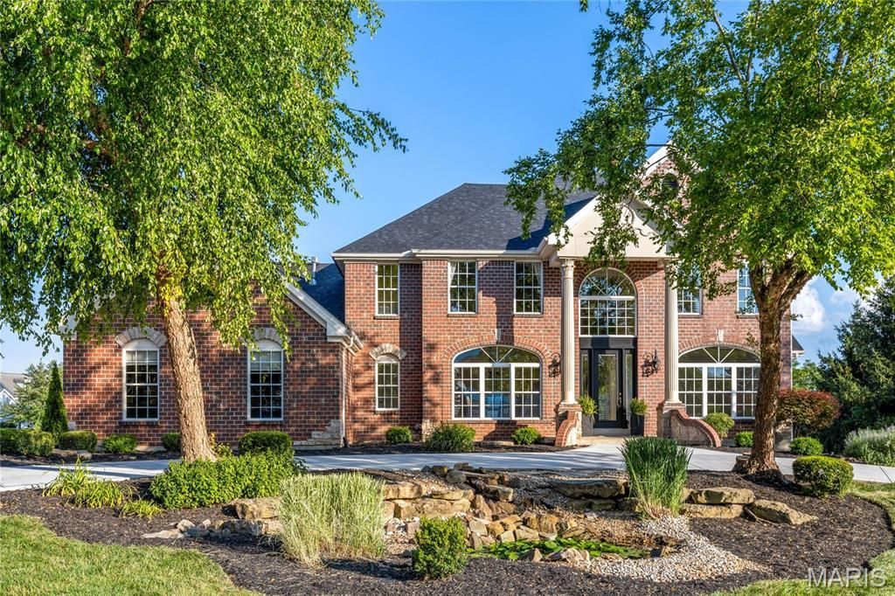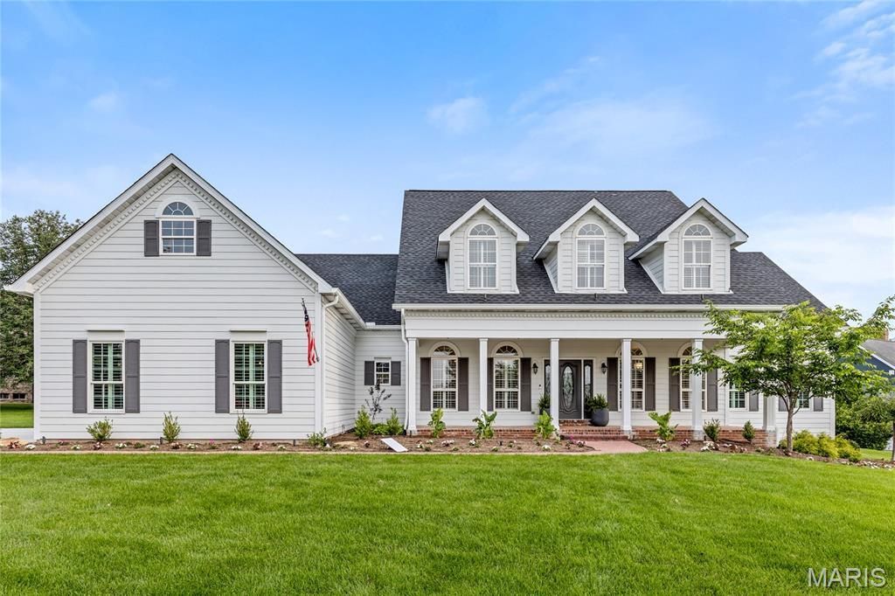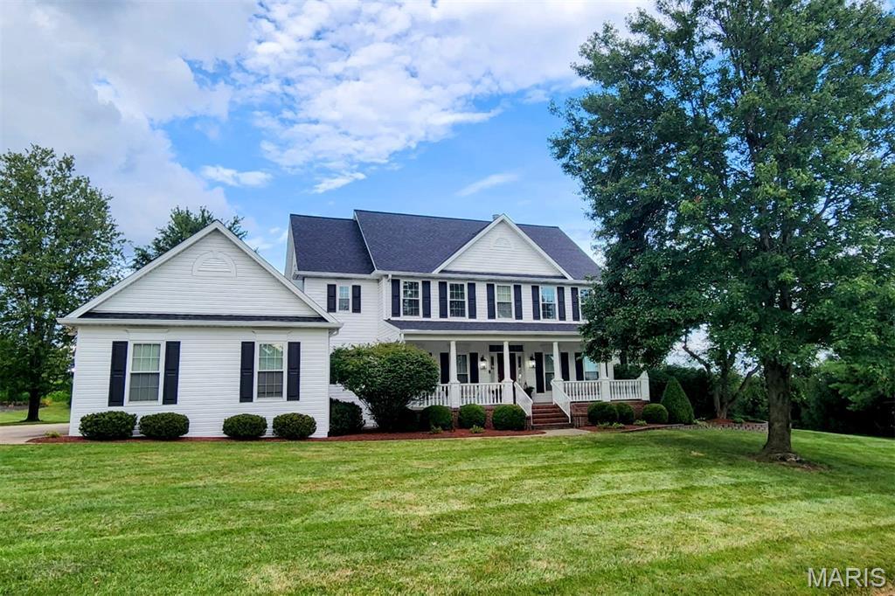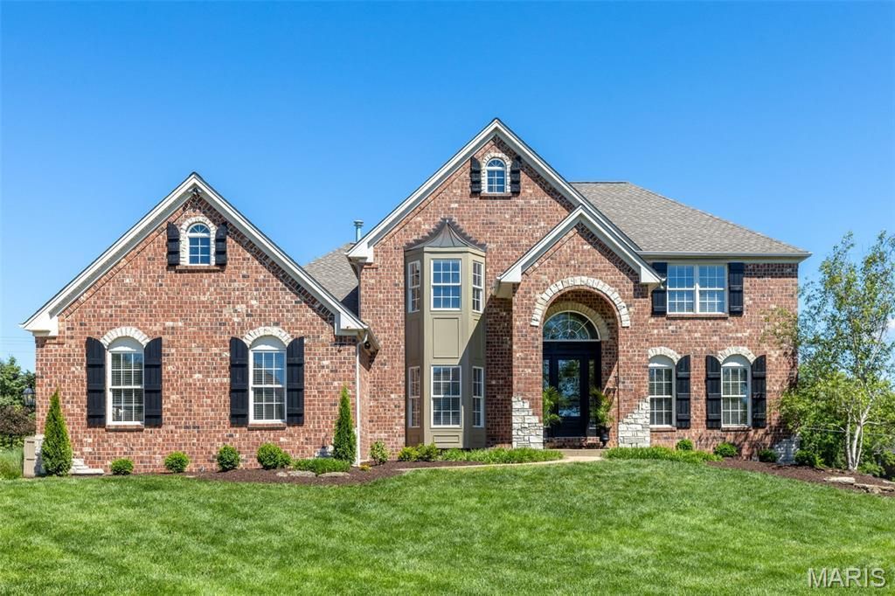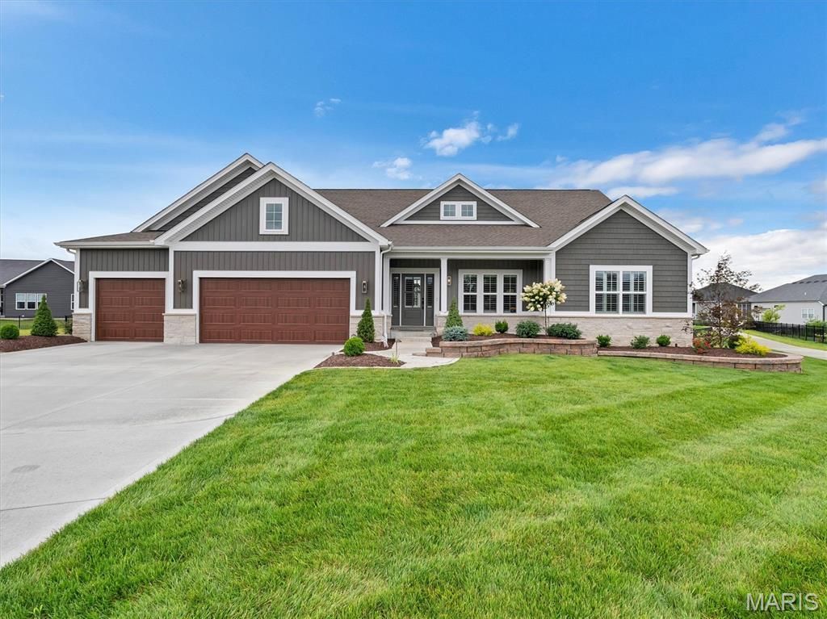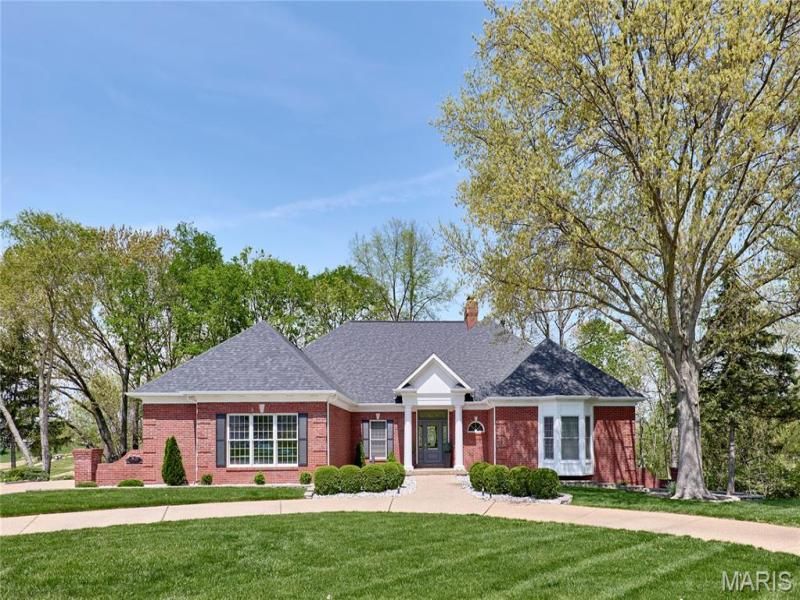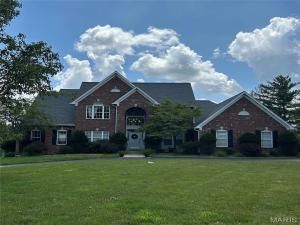$1,100,000
111 Scenic Drive
St Peters, MO, 63376
One-of-a-kind luxury meets refined comfort in this stunning 1.5-story Modern Tudor estate with over 5,600 sq ft of impeccably finished living space. Privately situated on a tree-lined lot with lush landscaping and irrigation. Inside, a soaring great room with wood-beamed ceilings and a floor-to-ceiling stone fireplace sets the tone. The chef’s kitchen impresses with Thermador appliances, a massive granite island, pantry, planning desk, and custom cabinetry. The main-floor primary suite is a serene retreat featuring a spa-sized multi-spray shower, double vanities, and a spacious walk-in closet.
Upstairs, one of the bedrooms has been transformed into a California-style dressing room, while a massive secondary living area includes a hidden fitness space tucked behind a built-in bookcase. A third living area awaits in the finished walkout lower level with a custom theater room, 600-bottle climate-controlled wine cellar, stone-accented bar, rec room, 5th bedroom, and full bath. Outdoor features include a screened-in porch, dual patios, fire pit, private hot tub deck, and full outdoor kitchen with built-in grill and fridge.
Just minutes from Cottleville’s parks, restaurants, live music, and year-round events.
Includes 3-car garage, full security system, and designer furnishings and décor available.
This home isn’t just a place to live—it’s a statement. Designed to impress, built to entertain, and ready for someone who expects nothing short of exceptional.
Upstairs, one of the bedrooms has been transformed into a California-style dressing room, while a massive secondary living area includes a hidden fitness space tucked behind a built-in bookcase. A third living area awaits in the finished walkout lower level with a custom theater room, 600-bottle climate-controlled wine cellar, stone-accented bar, rec room, 5th bedroom, and full bath. Outdoor features include a screened-in porch, dual patios, fire pit, private hot tub deck, and full outdoor kitchen with built-in grill and fridge.
Just minutes from Cottleville’s parks, restaurants, live music, and year-round events.
Includes 3-car garage, full security system, and designer furnishings and décor available.
This home isn’t just a place to live—it’s a statement. Designed to impress, built to entertain, and ready for someone who expects nothing short of exceptional.
Property Details
Price:
$1,100,000
MLS #:
MIS25047800
Status:
Active
Beds:
5
Baths:
5
Address:
111 Scenic Drive
Type:
Single Family
Subtype:
Single Family Residence
Subdivision:
Ohmes Farm
Neighborhood:
406 – Fort Zumwalt East
City:
St Peters
Listed Date:
Jul 16, 2025
State:
MO
Finished Sq Ft:
5,741
ZIP:
63376
Year Built:
2015
Schools
School District:
Ft. Zumwalt R-II
Elementary School:
Mid Rivers Elem.
Middle School:
DuBray Middle
High School:
Ft. Zumwalt East High
Interior
Bathrooms
4 Full Bathrooms, 1 Half Bathroom
Cooling
Central Air, Electric, Zoned
Fireplaces Total
1
Heating
Dual Fuel/ Off Peak, Forced Air, Natural Gas, Zoned
Laundry Features
Main Level
Exterior
Architectural Style
Modern, Tudor
Association Amenities
Trail(s)
Construction Materials
Brick, Stone, Stucco, Vinyl Siding
Exterior Features
Fire Pit, Lighting, Outdoor Grill, Outdoor Kitchen, Private Yard
Roof
Architectural Shingle
Financial
HOA Fee
$310
HOA Frequency
Annually
HOA Includes
Common Area Maintenance
HOA Name
Sentry Management
Tax Year
2024
Taxes
$9,313
Kahn & Busk Real Estate Partners have earned the top team spot at Coldwell Banker Premier Group for several years in a row! We are dedicated to helping our clients with all of their residential real estate needs. Whether you are a first time buyer or looking to downsize, we can help you with buying your next home and selling your current house. We have over 25 years of experience in the real estate industry in Eureka, St. Louis and surrounding areas.
More About JoshMortgage Calculator
Map
Similar Listings Nearby
- 5337 Enchanted Drive
Weldon Spring, MO$1,295,000
4.28 miles away
- 776 Hillenkamp Drive
Weldon Spring, MO$1,269,000
4.67 miles away
- 5326 Lancelot Drive
Weldon Spring, MO$1,195,000
4.44 miles away
- 5316 Enchanted Court
Weldon Spring, MO$1,195,000
4.12 miles away
- 151 Royal Troon Drive
O’Fallon, MO$1,100,000
4.70 miles away
- 733 Hillenkamp Drive
Weldon Spring, MO$995,000
4.59 miles away
Weldon Spring, MO$960,000
4.53 miles away
- 1 TBB Westbrooke @ Persimmon Trace
Weldon Spring, MO$914,900
3.80 miles away
- 1 TBB Nantucket @ Persimmon Trace
Weldon Spring, MO$909,900
3.80 miles away

111 Scenic Drive
St Peters, MO
LIGHTBOX-IMAGES

