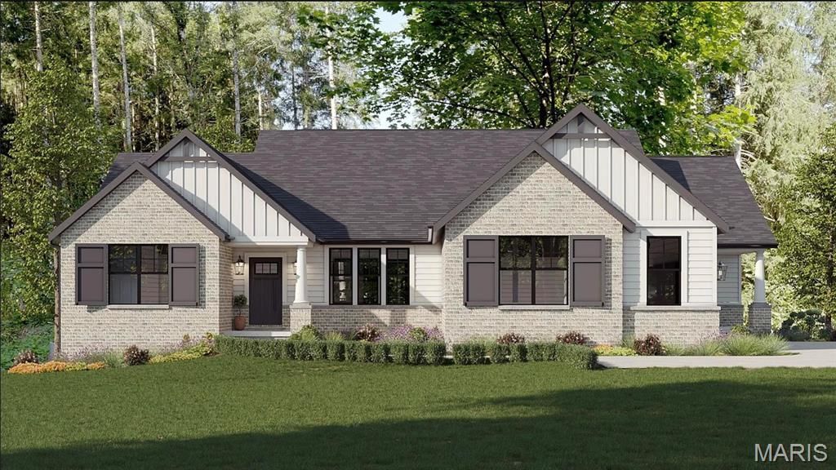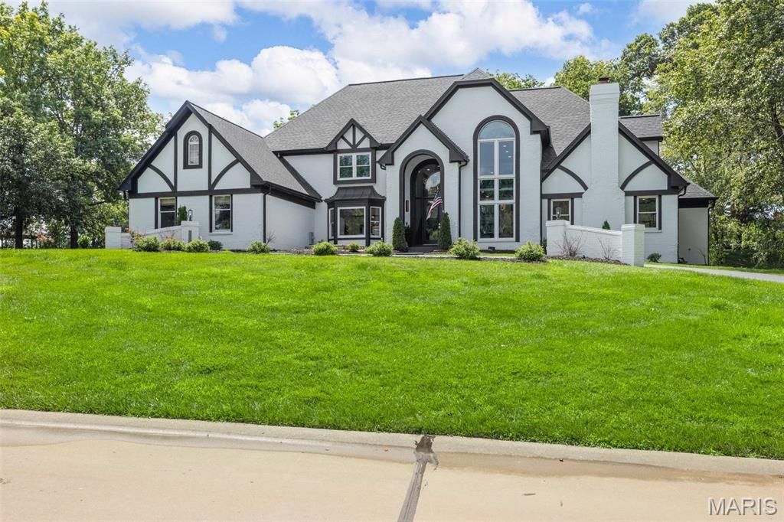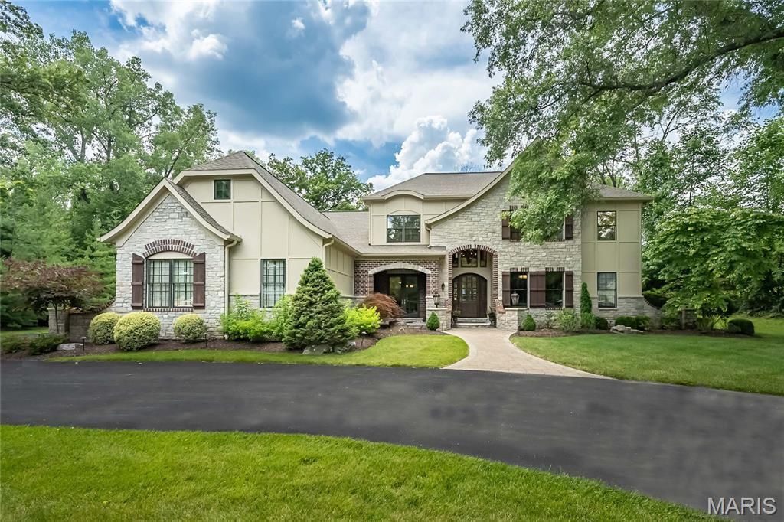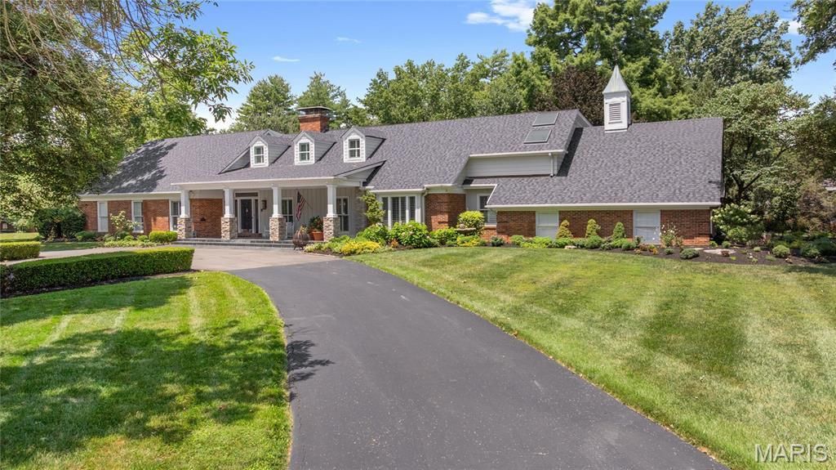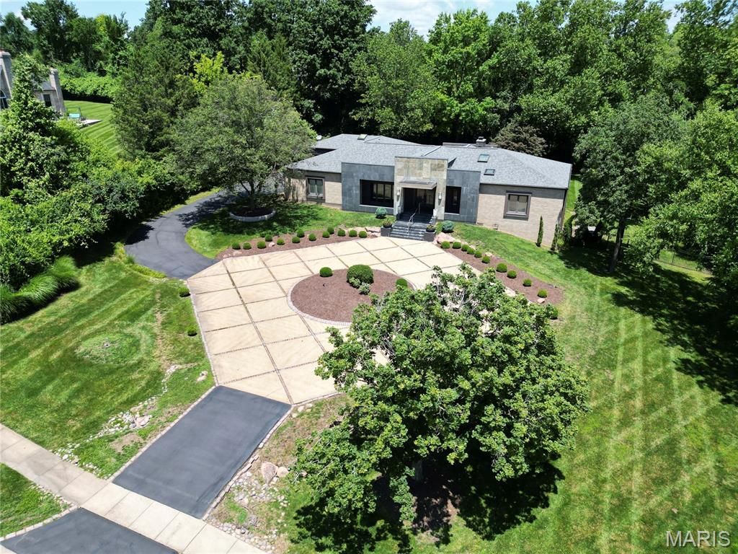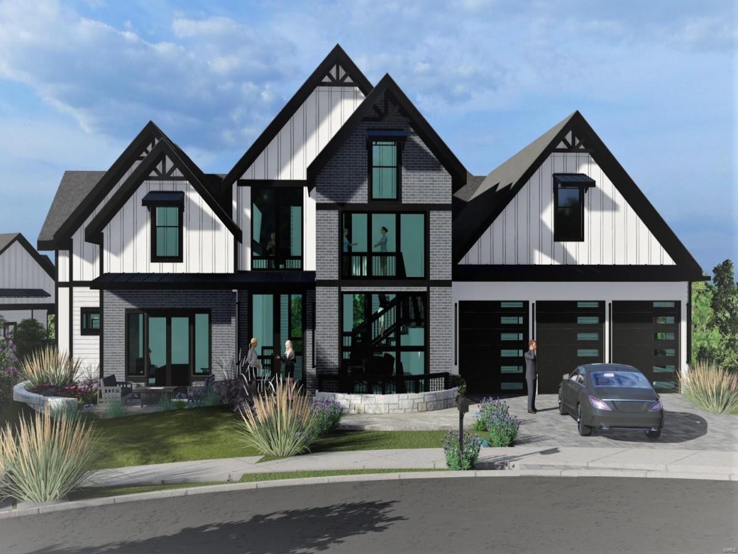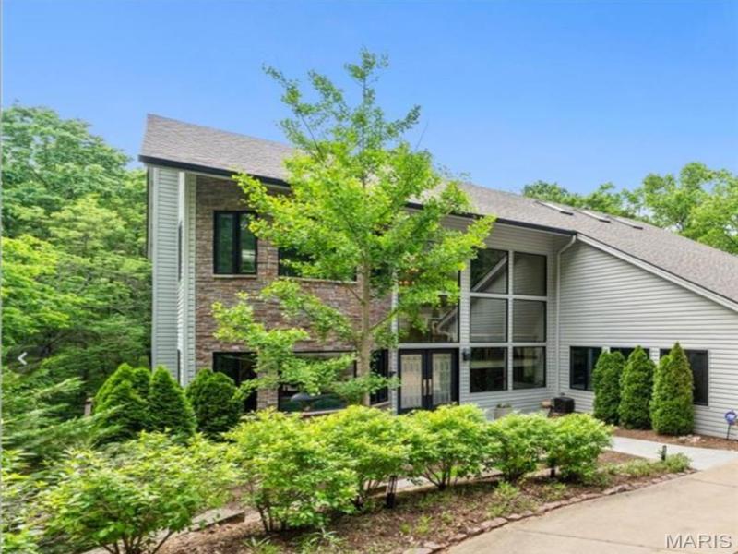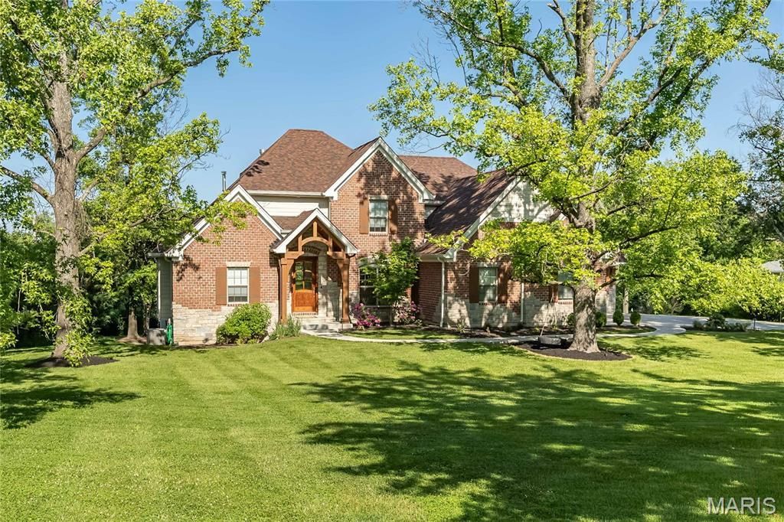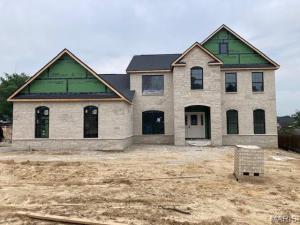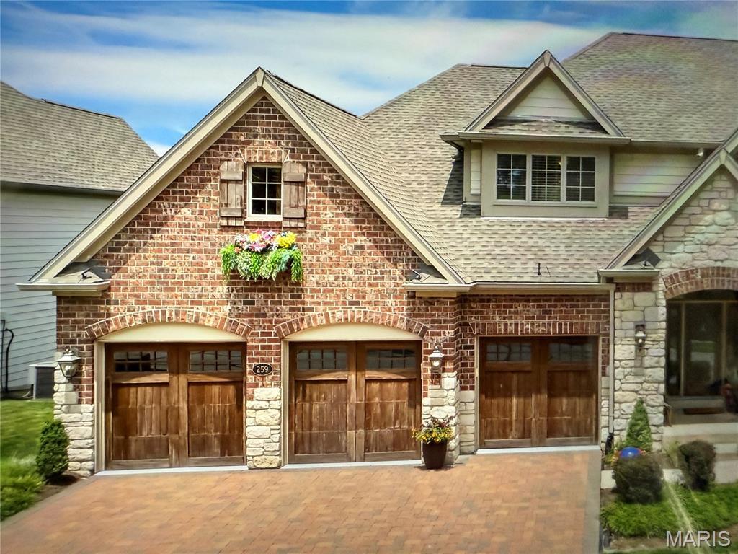$1,849,500
1136 Weidman Road
Town and Country, MO, 63017
HOUSE IS AT FRAME STAGE. Nestled on a picturesque lane, this modern-traditional ranch sits on a level 1-acre walkout lot, offering nearly 3,800 sq. ft. of luxurious living space with endless customization potential. The spacious foyer opens to expansive sightlines leading to the great room and chef’s kitchen. The opulent master suite features his-and-hers walk-in closets and a well-appointed shower.
The main level boasts 9-ft ceilings, wide-plank hardwood floors, and elegant millwork. Two additional bedrooms with en suite bathrooms complete the main floor. The lower level offers a large rec room with an optional bar, a fourth bedroom, and private bath—perfect for guests. The flat lot is ideal for a pool and outdoor entertainment area. For a detailed spec sheet or to schedule a private tour set your appointment today.
The main level boasts 9-ft ceilings, wide-plank hardwood floors, and elegant millwork. Two additional bedrooms with en suite bathrooms complete the main floor. The lower level offers a large rec room with an optional bar, a fourth bedroom, and private bath—perfect for guests. The flat lot is ideal for a pool and outdoor entertainment area. For a detailed spec sheet or to schedule a private tour set your appointment today.
Property Details
Price:
$1,849,500
MLS #:
MIS24072509
Status:
Active
Beds:
4
Baths:
5
Address:
1136 Weidman Road
Type:
Single Family
Subtype:
Single Family Residence
Subdivision:
County Lane Sub
Neighborhood:
168 – Parkway West
City:
Town and Country
Listed Date:
Nov 21, 2024
State:
MO
Finished Sq Ft:
3,800
ZIP:
63017
Lot Size:
48,299 sqft / 1.11 acres (approx)
Schools
School District:
Parkway C-2
Elementary School:
Mason Ridge Elem.
Middle School:
West Middle
High School:
Parkway West High
Interior
Appliances
Dishwasher, Disposal, Microwave, Gas Range, Gas Oven, Gas Water Heater
Bathrooms
4 Full Bathrooms, 1 Half Bathroom
Cooling
Central Air, Electric
Fireplaces Total
1
Flooring
Carpet
Heating
Forced Air
Laundry Features
Main Level
Exterior
Architectural Style
Contemporary, Traditional, Ranch
Construction Materials
Brick Veneer, Other, Vinyl Siding
Parking Features
Attached, Garage, Garage Door Opener, Off Street
Parking Spots
3
Security Features
Smoke Detector(s)
Financial
Tax Year
2023
Taxes
$4,936
Kahn & Busk Real Estate Partners have earned the top team spot at Coldwell Banker Premier Group for several years in a row! We are dedicated to helping our clients with all of their residential real estate needs. Whether you are a first time buyer or looking to downsize, we can help you with buying your next home and selling your current house. We have over 25 years of experience in the real estate industry in Eureka, St. Louis and surrounding areas.
More About JoshMortgage Calculator
Map
Similar Listings Nearby
- 13516 Weston Park Drive
St Louis, MO$2,395,000
0.95 miles away
- 21 Lynnbrook Road
St Louis, MO$2,300,000
4.91 miles away
- 13527 Royal Glen Drive
Town and Country, MO$2,300,000
1.02 miles away
- 11239 Mosley Hill Drive
St Louis, MO$2,175,000
4.57 miles away
- 2037 Lily Avenue
Kirkwood, MO$1,899,900
4.66 miles away
- 400 Gabriel Drive
Kirkwood, MO$1,875,000
4.96 miles away
- 111 N Mosley Road
St Louis, MO$1,875,000
4.40 miles away
- 1315 Breezeridge Drive
St Louis, MO$1,675,000
4.38 miles away
- 259 Meadowbrook Country Club Estate
Ballwin, MO$1,595,000
3.39 miles away

1136 Weidman Road
Town and Country, MO
LIGHTBOX-IMAGES

