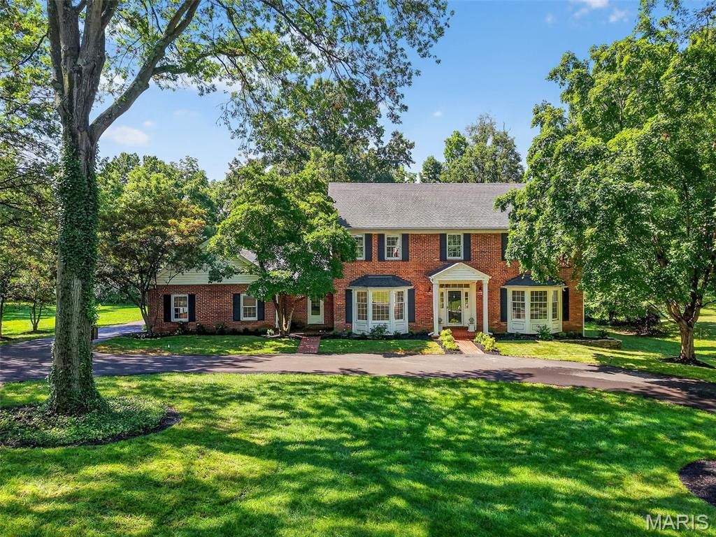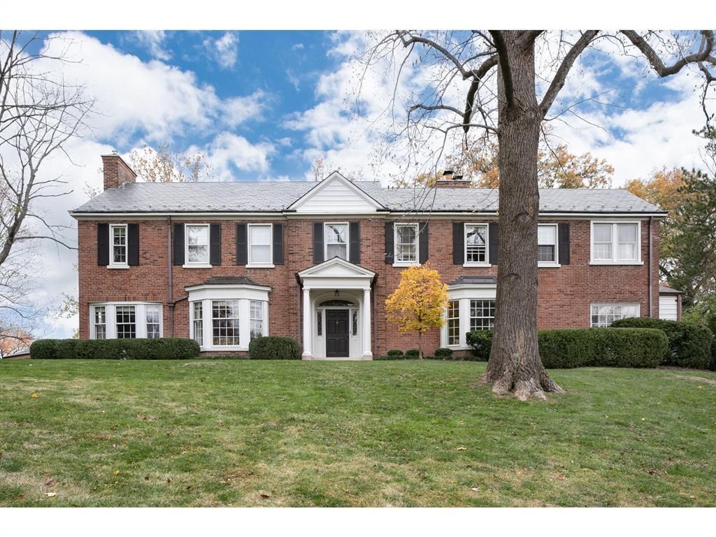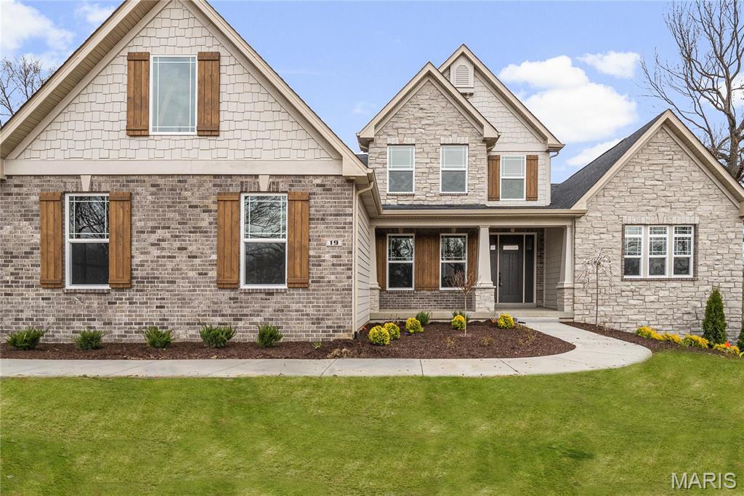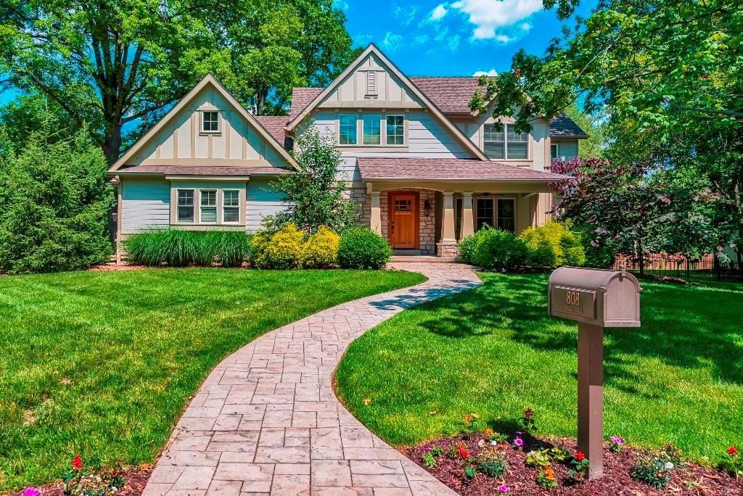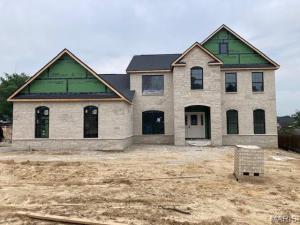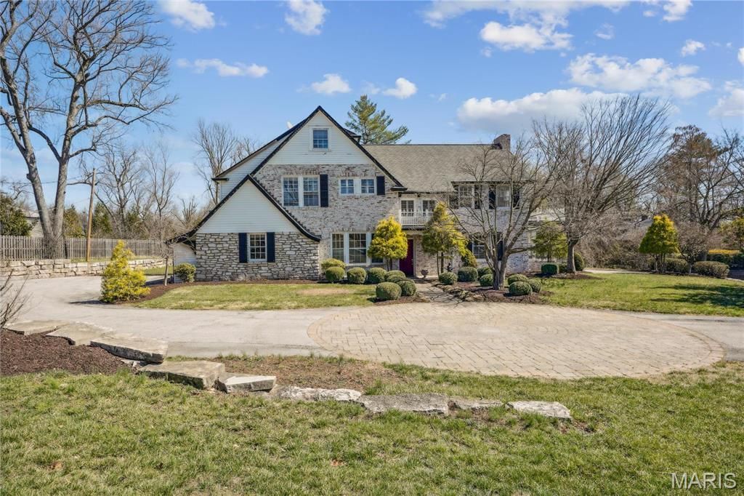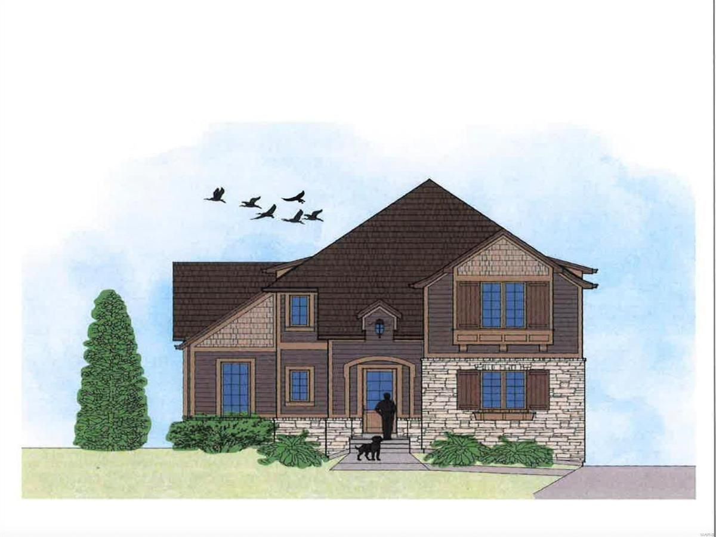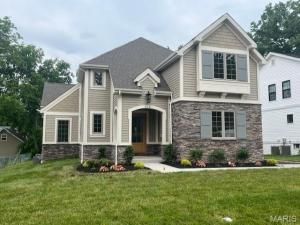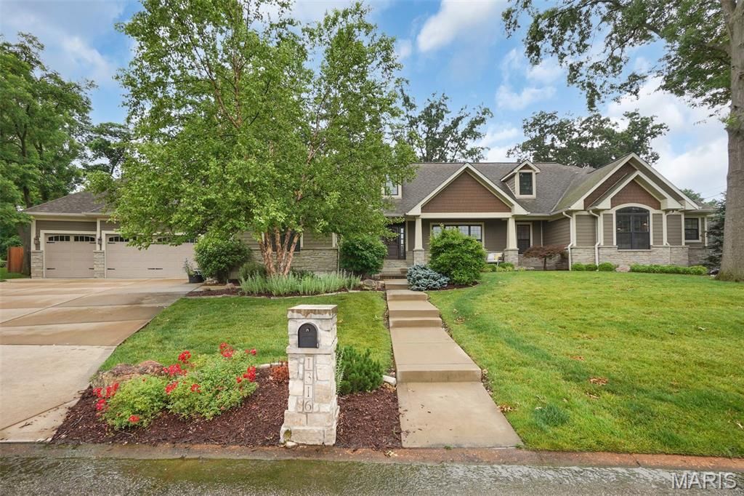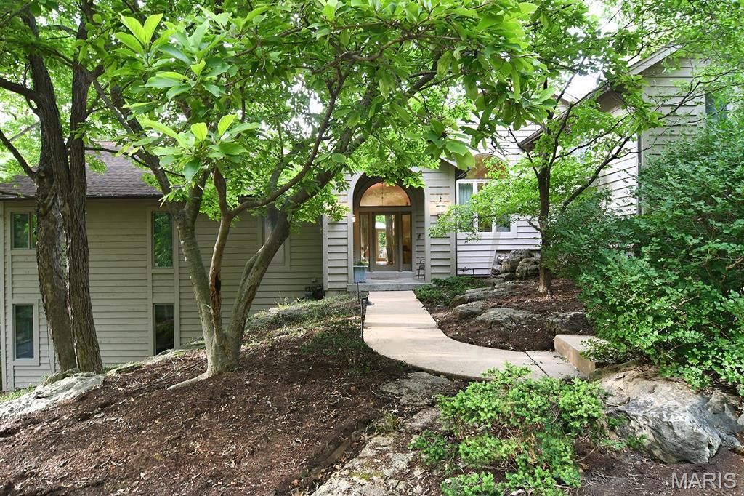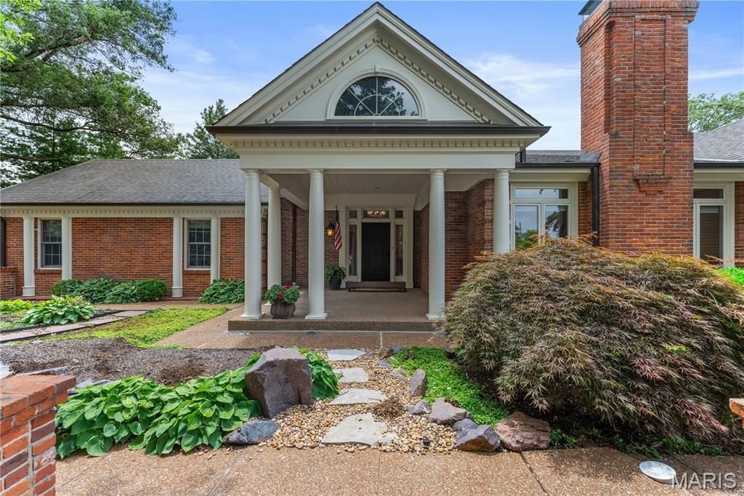$1,395,000
12549 Bickford Drive
Town and Country, MO, 63141
Hidden away among the woods, yet conveniently located near the I-64/270 interchange, is this custom 2-story brick colonial nestled on over 1 acre of land in an exclusive neighborhood of estate homes. Peaceful privacy awaits with mature woods behind the home keeping the world at bay. Recent updates include the kitchen with quartz counters, soft-close cabinets, and stainless steel Kitchenaid appliances, including a gas cooktop and wall ovens. The main level has 3 separate gathering spaces for everyone’s comfort…the family room with rich wood built-ins & a wet bar, the hearth room tucked in the back wing of the home, and the living room with French door privacy…and all 3 rooms have gas fireplaces. Share meals in the sunny breakfast room or the beautiful formal dining room with custom trim details. Luxurious primary suite has a walk-in closet with organizer and updated private bath with dual sinks and frameless glass shower. All 4 bedrooms have walk-in closets and updated flooring. Finished lower level rec room is a great place to invite family and friends, along with a powder room & home office. Over 4,000 square feet of living space in total. Located in the heart of Town & Country with easy access to everything, including 3 hospitals, fun shopping, wonderful dining and every convenience. Served by Parkway (West High) Schools. Exceptional opportunity…prime location. See it today!
Property Details
Price:
$1,395,000
MLS #:
MIS25046281
Status:
Active
Beds:
4
Baths:
6
Address:
12549 Bickford Drive
Type:
Single Family
Subtype:
Single Family Residence
Subdivision:
Huntington Farm 2
Neighborhood:
168 – Parkway West
City:
Town and Country
Listed Date:
Jul 15, 2025
State:
MO
Finished Sq Ft:
4,199
ZIP:
63141
Year Built:
1978
Schools
School District:
Parkway C-2
Elementary School:
Mason Ridge Elem.
Middle School:
West Middle
High School:
Parkway West High
Interior
Appliances
Stainless Steel Appliance(s), Gas Cooktop, Dishwasher, Disposal, Humidifier, Microwave, Refrigerator, Wall Oven, Gas Water Heater, Water Softener
Bathrooms
3 Full Bathrooms, 3 Half Bathrooms
Cooling
Central Air, Dual, Electric, Humidity Control, Zoned
Fireplaces Total
3
Flooring
Carpet, Hardwood, Other
Heating
Electronic Air Filter, Forced Air, Natural Gas, Zoned
Laundry Features
Laundry Room, Main Level, Sink
Exterior
Architectural Style
Colonial
Association Amenities
Common Ground
Construction Materials
Brick, Vinyl Siding
Parking Features
Asphalt, Attached, Circular Driveway, Garage, Garage Door Opener, Garage Faces Rear
Roof
Architectural Shingle
Financial
HOA Fee
$200
HOA Frequency
Annually
HOA Includes
Common Area Maintenance
HOA Name
Huntington Farm
Tax Year
2024
Taxes
$9,428
Kahn & Busk Real Estate Partners have earned the top team spot at Coldwell Banker Premier Group for several years in a row! We are dedicated to helping our clients with all of their residential real estate needs. Whether you are a first time buyer or looking to downsize, we can help you with buying your next home and selling your current house. We have over 25 years of experience in the real estate industry in Eureka, St. Louis and surrounding areas.
More About KatherineMortgage Calculator
Map
Similar Listings Nearby
- 15 Briarcliff Road
Ladue, MO$1,800,000
4.45 miles away
- 19 Beaver Drive
Creve Coeur, MO$1,798,376
3.63 miles away
- 9820 Warington Square Court
St Louis, MO$1,749,000
4.79 miles away
- 1315 Breezeridge Drive
St Louis, MO$1,675,000
2.58 miles away
- 910 Kent Road
Ladue, MO$1,600,000
4.17 miles away
- 641 Brookhaven Court
Kirkwood, MO$1,595,000
4.26 miles away
- 628 Knierim Place
Kirkwood, MO$1,575,000
3.93 miles away
- 1316 Breezeridge Drive
Des Peres, MO$1,499,989
2.60 miles away
- 1406 W Adams
Kirkwood, MO$1,499,000
3.74 miles away
- 19 Woodbridge Manor Road
Creve Coeur, MO$1,495,000
1.50 miles away

12549 Bickford Drive
Town and Country, MO
LIGHTBOX-IMAGES

