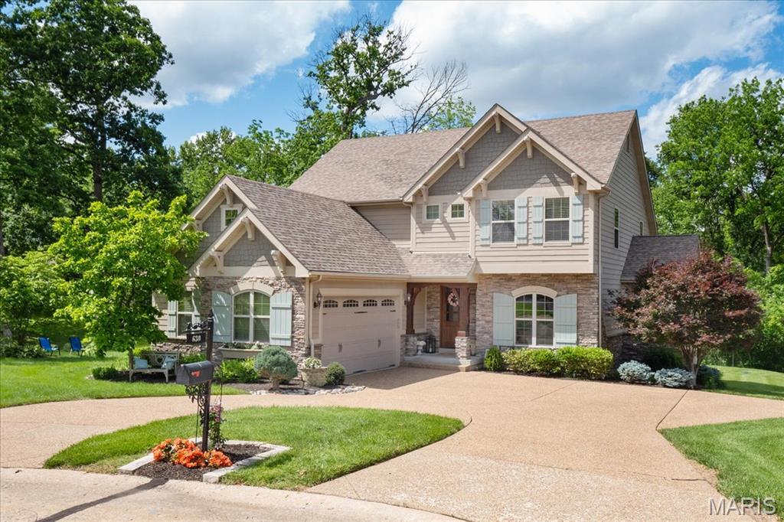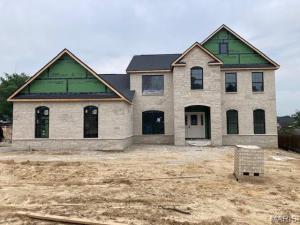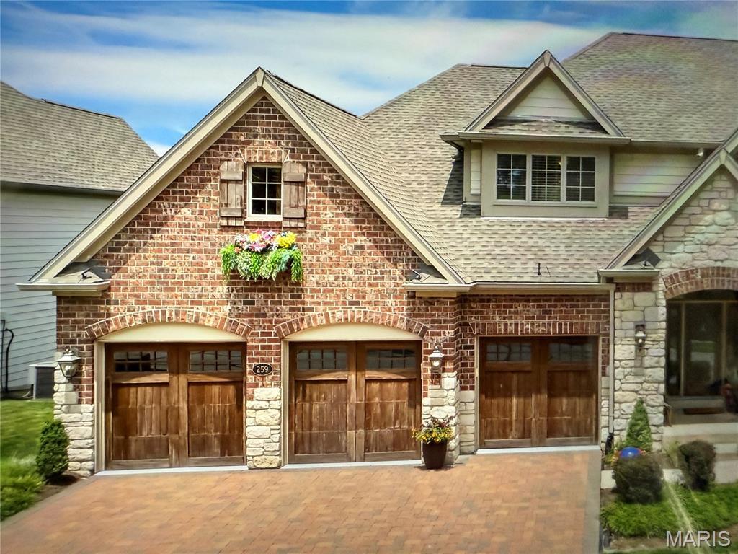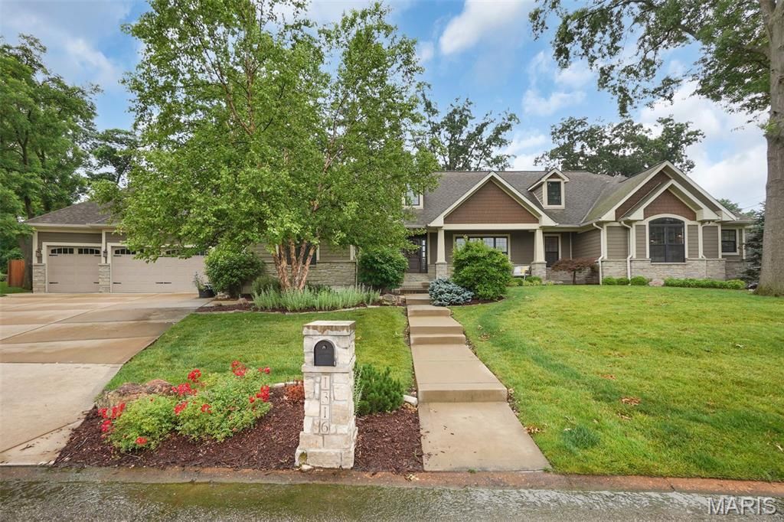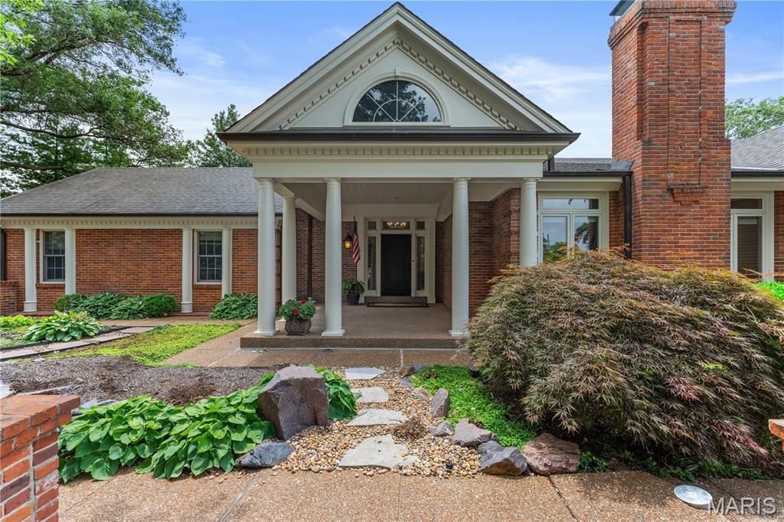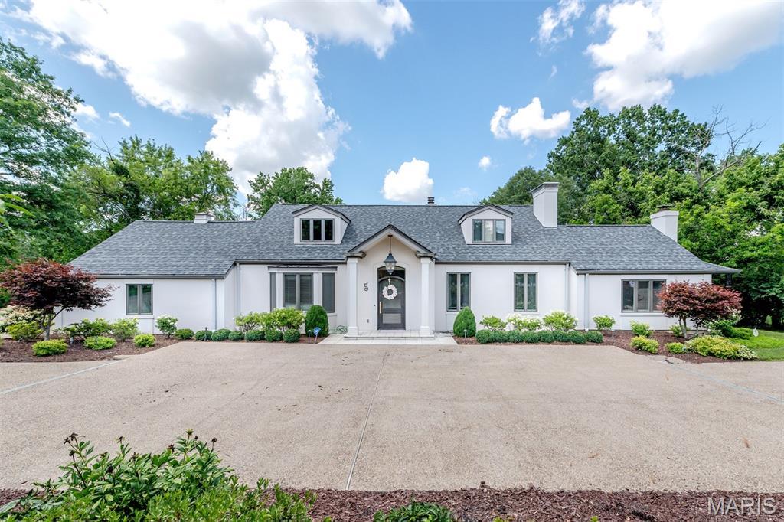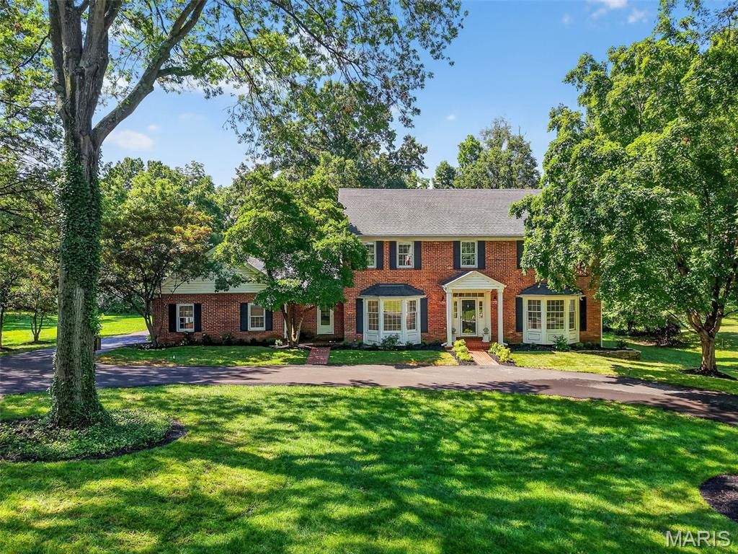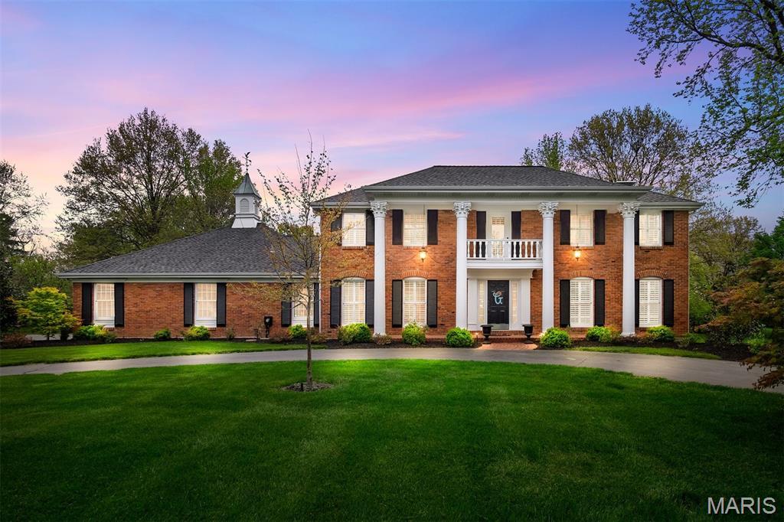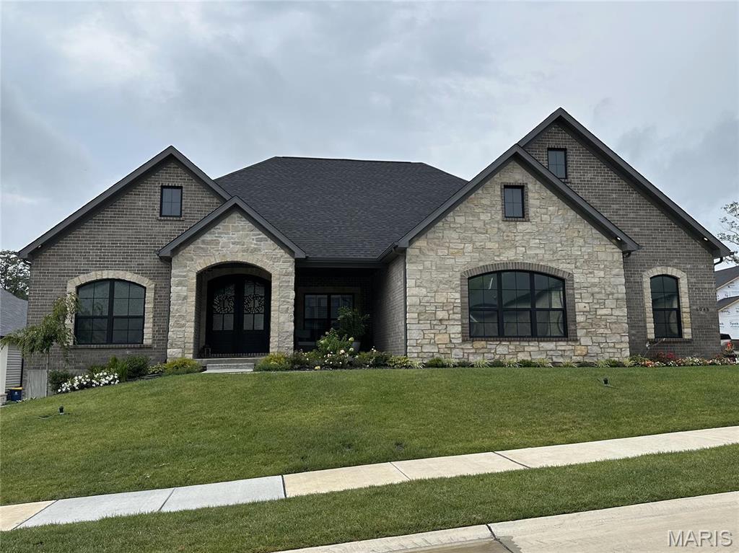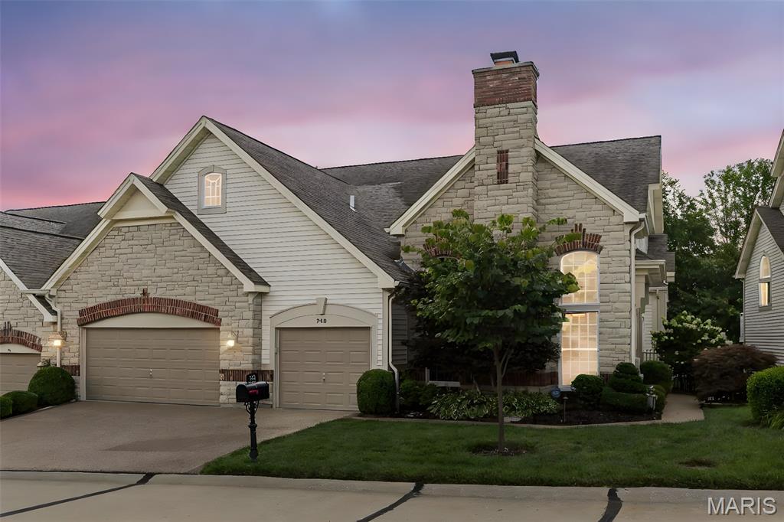$1,335,000
630 Pine Creek Drive
Town and Country, MO, 63017
Step into luxury with this stunning 1.5 story with 5-bedrooms, 4.5-bath home, the builder’s personal masterpiece crafted with impeccable detail and top-tier finishes. The first floor impresses with main floor master bedroom, 9’ ceilings, solid core doors, and luxurious hardwood flooring. The gourmet kitchen features custom cabinetry, a large island, granite countertops, soft-close drawers, a pull-out spice rack, stainless steel appliances, under-cabinet lighting, and a wine rack. The great room showcases a 12′ beamed ceiling and gas fireplace, while the elegant dining room offers a sculptured ceiling with crown molding. The primary suite is a serene retreat with a spa-like bath, walk-in closet, and soaking tub. Additional highlights include a 2-car oversized garage, zoned HVAC, mudroom, wood staircase, and spacious 2nd-floor bedrooms with walk-in closets. The finished lower level features a rec room and full bath. Enjoy outdoor living in the professionally landscaped yard with a sprinkler system, backing to common ground.
Property Details
Price:
$1,335,000
MLS #:
MIS25033123
Status:
Active
Beds:
5
Baths:
5
Address:
630 Pine Creek Drive
Type:
Single Family
Subtype:
Single Family Residence
Subdivision:
Pinetree Lt 12 Re 7417 1439
Neighborhood:
167 – Parkway Central
City:
Town and Country
Listed Date:
May 23, 2025
State:
MO
Finished Sq Ft:
4,034
ZIP:
63017
Year Built:
2014
Schools
School District:
Parkway C-2
Elementary School:
Mason Ridge Elem.
Middle School:
Central Middle
High School:
Parkway Central High
Interior
Appliances
Dishwasher, Humidifier, Microwave, Double Oven, Free- Standing Gas Range, Refrigerator, Vented Exhaust Fan, Gas Water Heater
Bathrooms
4 Full Bathrooms, 1 Half Bathroom
Cooling
Ceiling Fan(s), Central Air
Fireplaces Total
1
Flooring
Hardwood
Heating
Forced Air, Natural Gas, Zoned
Laundry Features
Laundry Room, Main Level
Exterior
Architectural Style
Craftsman
Association Amenities
Common Ground, Game Court Exterior, Pool
Community Features
Pool, Sidewalks
Construction Materials
Blown- In Insulation, Fiber Cement, Hardi Plank Type, Stone Veneer
Parking Features
Additional Parking, Circular Driveway, Garage, Garage Door Opener, Garage Faces Side, Oversized
Roof
Architectural Shingle
Security Features
Gated Community, Security System Owned, Smoke Detector(s)
Financial
HOA Fee
$400
HOA Frequency
Monthly
HOA Includes
Maintenance Grounds, Maintenance Parking/Roads, Common Area Maintenance, Pool Maintenance, Recreational Facilities, Snow Removal
HOA Name
Pine Tree HOA
Tax Year
2024
Taxes
$8,368
Kahn & Busk Real Estate Partners have earned the top team spot at Coldwell Banker Premier Group for several years in a row! We are dedicated to helping our clients with all of their residential real estate needs. Whether you are a first time buyer or looking to downsize, we can help you with buying your next home and selling your current house. We have over 25 years of experience in the real estate industry in Eureka, St. Louis and surrounding areas.
More About KatherineMortgage Calculator
Map
Similar Listings Nearby
- 1315 Breezeridge Drive
St Louis, MO$1,675,000
4.33 miles away
- 259 Meadowbrook Country Club Estate
Ballwin, MO$1,595,000
4.18 miles away
- 1316 Breezeridge Drive
Des Peres, MO$1,499,989
4.36 miles away
- 19 Woodbridge Manor Road
Creve Coeur, MO$1,495,000
2.60 miles away
- 5 Huntleigh Downs Road
Frontenac, MO$1,400,000
4.40 miles away
- 12549 Bickford Drive
Town and Country, MO$1,395,000
1.97 miles away
- 12851 Topping Meadows
Town and Country, MO$1,395,000
2.15 miles away
- 11906 Santino Court
Creve Coeur, MO$1,375,000
2.77 miles away
- 740 Stonebluff Court
Chesterfield, MO$1,200,000
4.69 miles away

630 Pine Creek Drive
Town and Country, MO
LIGHTBOX-IMAGES

