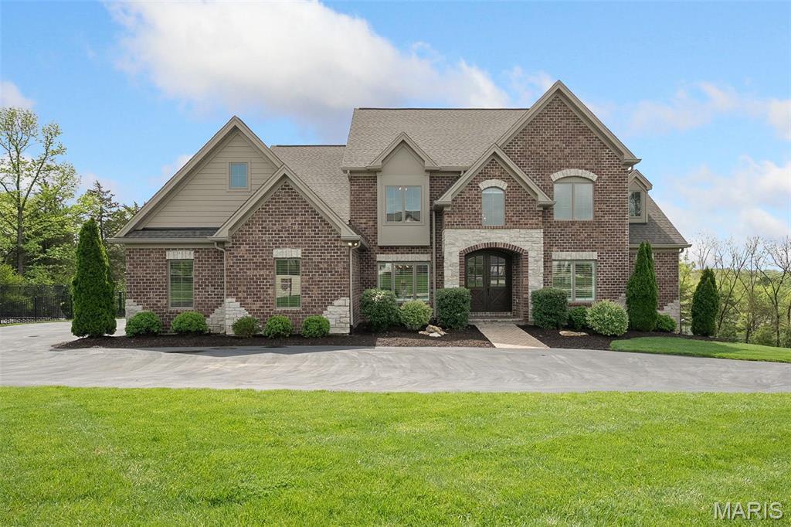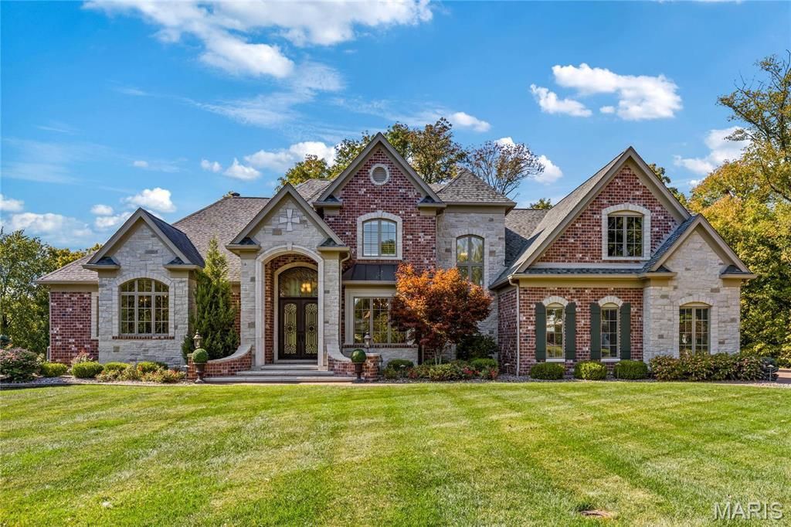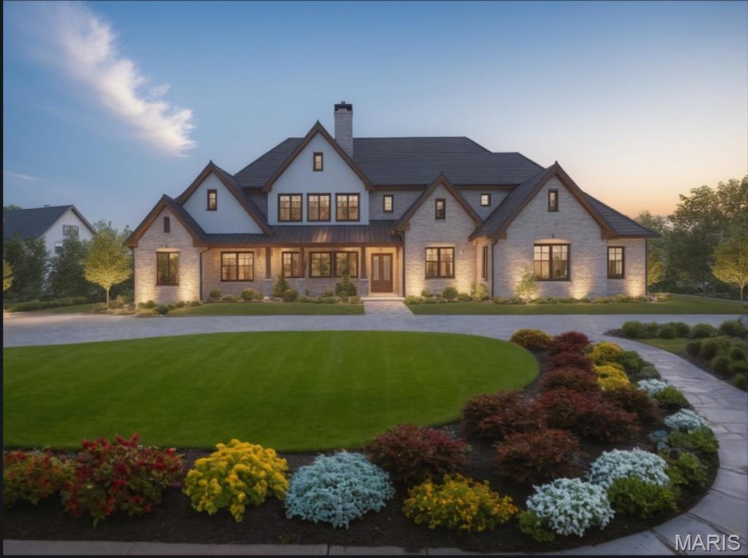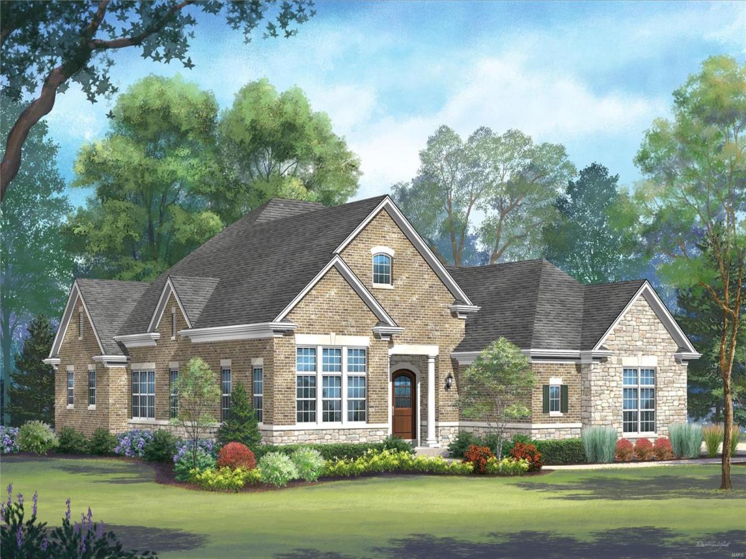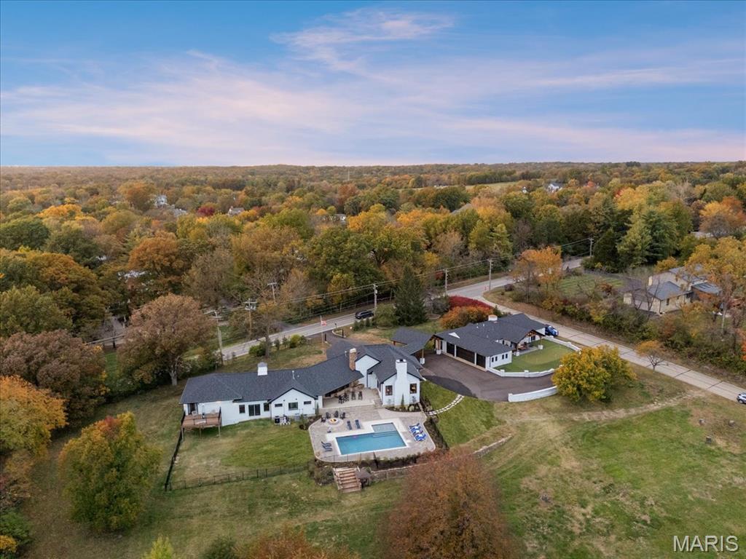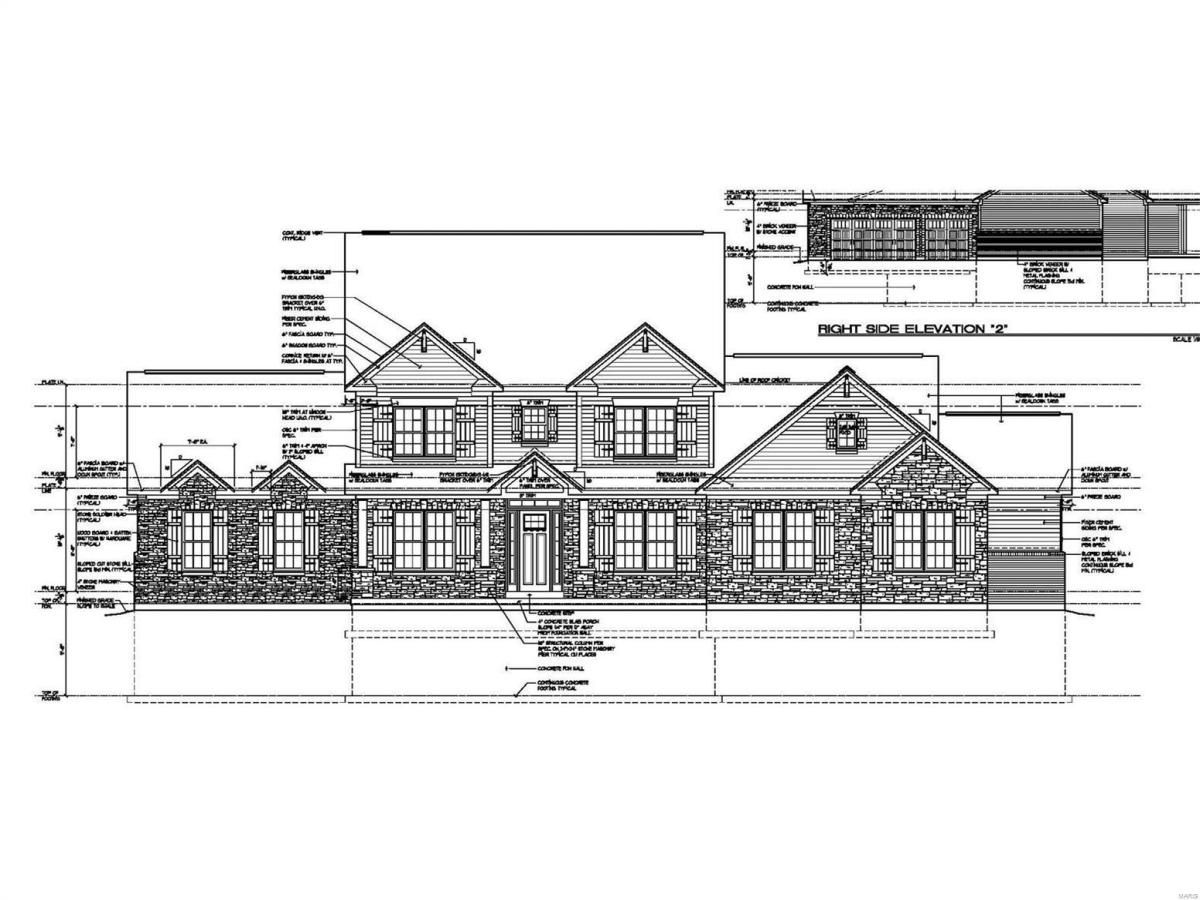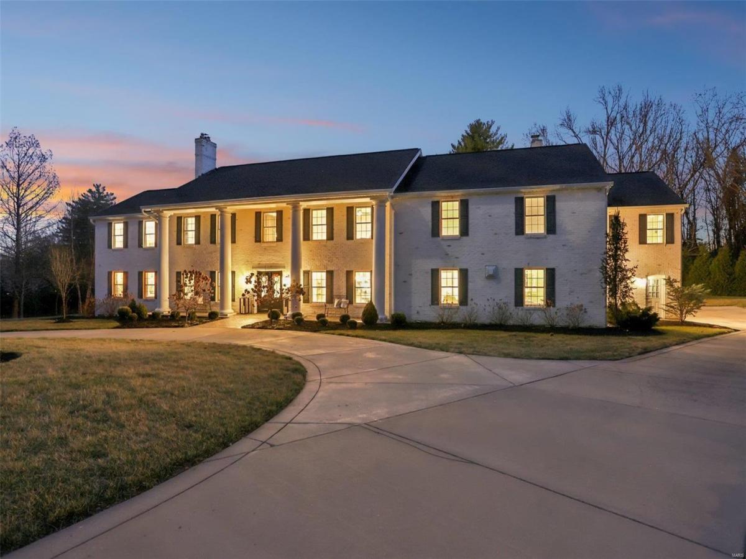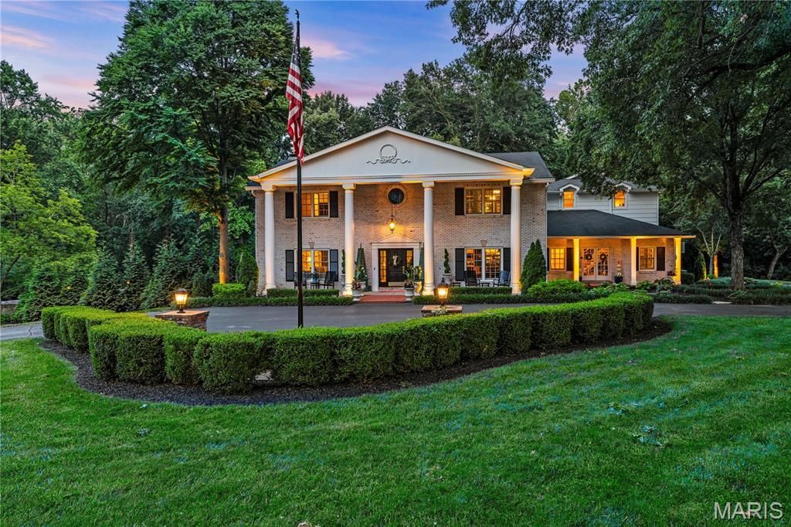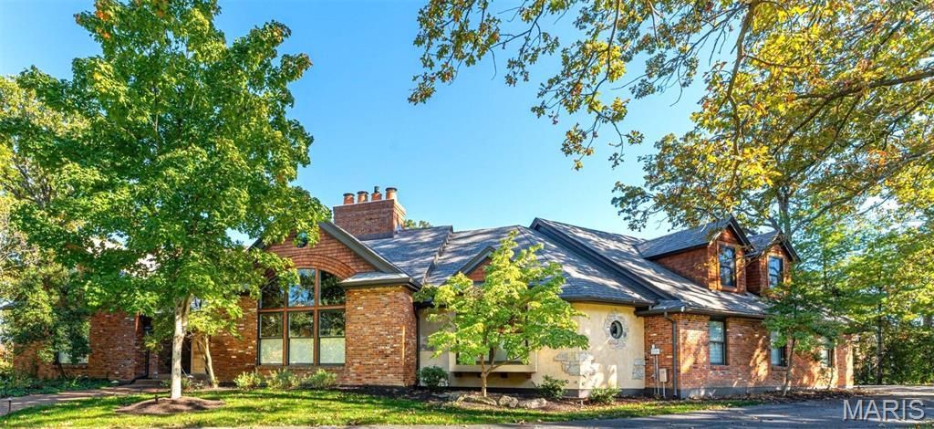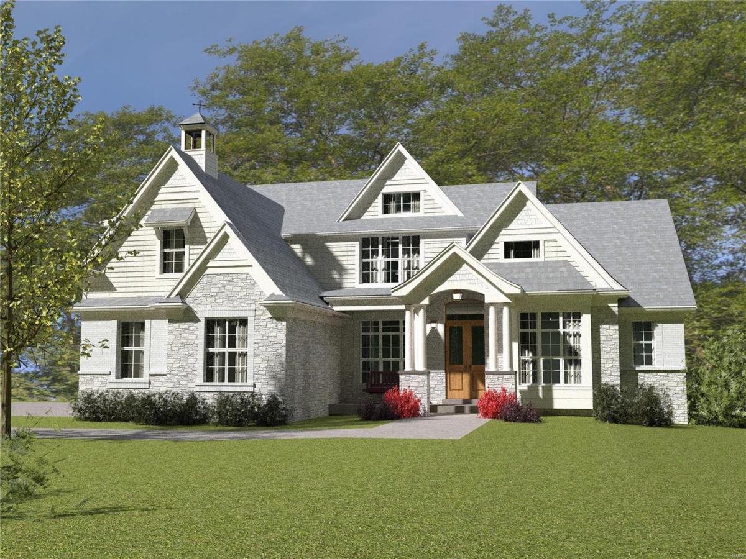$2,548,600
13750 Stonemont Court
Town and Country, MO, 63131
Engineered for elevated living, seamless flow, and total privacy—welcome to The Stonemont Court Estate. Set on 1.68 acres in a quiet Town & Country enclave, this 1.5-story Rehnquist-built residence delivers thoughtful design for those who live intentionally and value both comfort and function. Built in 2019 and enhanced in 2023, the home features resort-style amenities including a saltwater pool with heated system, ambient lighting, and cascading waterfall for an immersive backyard retreat. Inside, soaring 11’ ceilings and oversized windows illuminate open-concept living spaces, anchored by a designer kitchen with 10’ island—perfect for hosting or everyday ease. The main-level primary suite offers heated floors, dual custom closets, a soaking tub, and frameless shower. The finished walkout lower level was built for performance—with a full-window professional gym, lounge, private office, and full bath with pool access. Additional highlights include a 10’ lower level pour, 4-zone HVAC, RainTight patio cover, and oversized 3-car garage. Crafted for real-life luxury—move-in ready and positioned for today’s discerning buyer.
Property Details
Price:
$2,548,600
MLS #:
MIS25022665
Status:
Active
Beds:
4
Baths:
6
Address:
13750 Stonemont Court
Type:
Single Family
Subtype:
Single Family Residence
Subdivision:
Stonemont
Neighborhood:
168 – Parkway West
City:
Town and Country
Listed Date:
May 28, 2025
State:
MO
Finished Sq Ft:
6,500
ZIP:
63131
Lot Size:
73,529 sqft / 1.69 acres (approx)
Year Built:
2019
Schools
School District:
Parkway C-2
Elementary School:
Mason Ridge Elem.
Middle School:
West Middle
High School:
Parkway West High
Interior
Appliances
Gas Cooktop, E N E R G Y S T A R Qualified Dishwasher, E N E R G Y S T A R Qualified Dryer, Double Oven, Gas Oven, Built- In Gas Range, Refrigerator, E N E R G Y S T A R Qualified Refrigerator, E N E R G Y S T A R Qualified Washer, Gas Water Heater
Bathrooms
5 Full Bathrooms, 1 Half Bathroom
Cooling
Central Air, Electric, Humidity Control, Zoned
Fireplaces Total
1
Flooring
Hardwood, Varies
Heating
Forced Air, Natural Gas
Laundry Features
Main Level
Exterior
Architectural Style
Other
Association Amenities
Common Ground
Construction Materials
Brick, Cement Siding, Stone
Exterior Features
Built-in Barbecue, Lighting
Parking Features
Attached, Circular Driveway, Electric Vehicle Charging Station(s), Garage, Garage Door Opener, Oversized, Off Street
Parking Spots
3
Roof
Architectural Shingle
Security Features
Security System Owned, Smoke Detector(s)
Financial
HOA Fee
$300
HOA Frequency
Annually
HOA Includes
Common Area Maintenance, Other
HOA Name
Stonemont
Tax Year
2024
Taxes
$21,129
Kahn & Busk Real Estate Partners have earned the top team spot at Coldwell Banker Premier Group for several years in a row! We are dedicated to helping our clients with all of their residential real estate needs. Whether you are a first time buyer or looking to downsize, we can help you with buying your next home and selling your current house. We have over 25 years of experience in the real estate industry in Eureka, St. Louis and surrounding areas.
More About KatherineMortgage Calculator
Map
Similar Listings Nearby
- 24 Muirfield Lane
Town and Country, MO$3,095,000
4.85 miles away
- 12439 Springdale Lane #TBB
St Louis, MO$3,050,000
2.11 miles away
- 1128 Enclave Court
Frontenac, MO$3,000,000
3.91 miles away
- 1824 Topping Road
St Louis, MO$2,999,900
1.14 miles away
- 8 Briarbrook Trail
St Louis, MO$2,899,000
2.73 miles away
- 30 Bellerive Country Club Grounds Drive
St Louis, MO$2,800,000
3.95 miles away
- 34 Somerset Downs Drive
Ladue, MO$2,750,000
4.59 miles away
- 135 Ballas Court
Town and Country, MO$2,750,000
2.57 miles away
- 16 Holiday Lane
St Louis, MO$2,749,000
3.30 miles away
- 13218 Lochenheath Court
Town and Country, MO$2,649,000
2.82 miles away

13750 Stonemont Court
Town and Country, MO
LIGHTBOX-IMAGES

