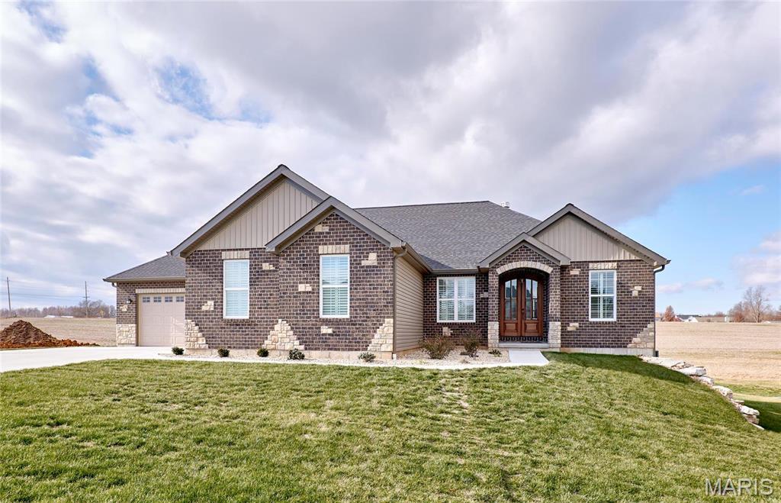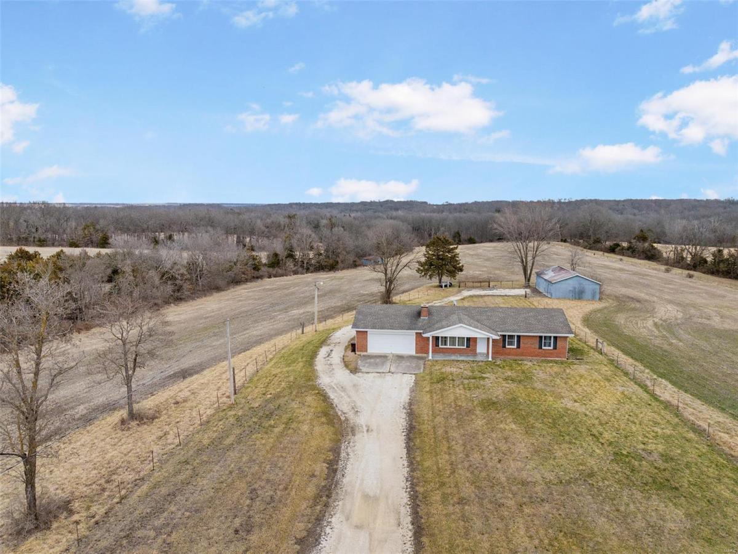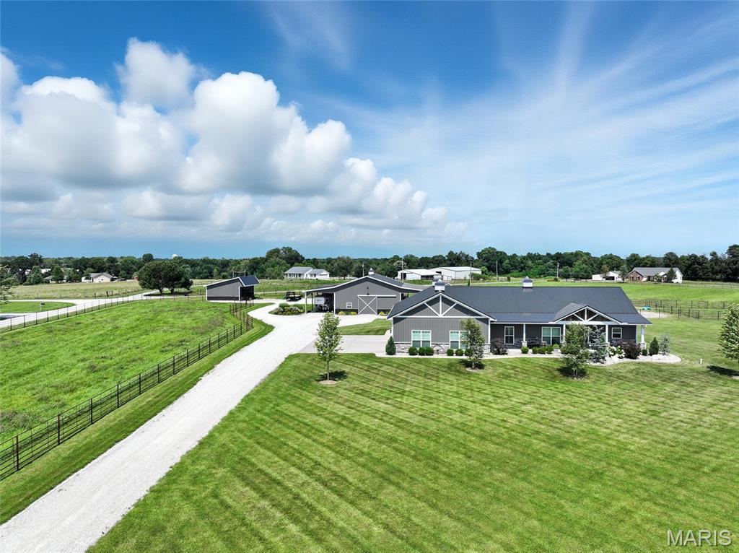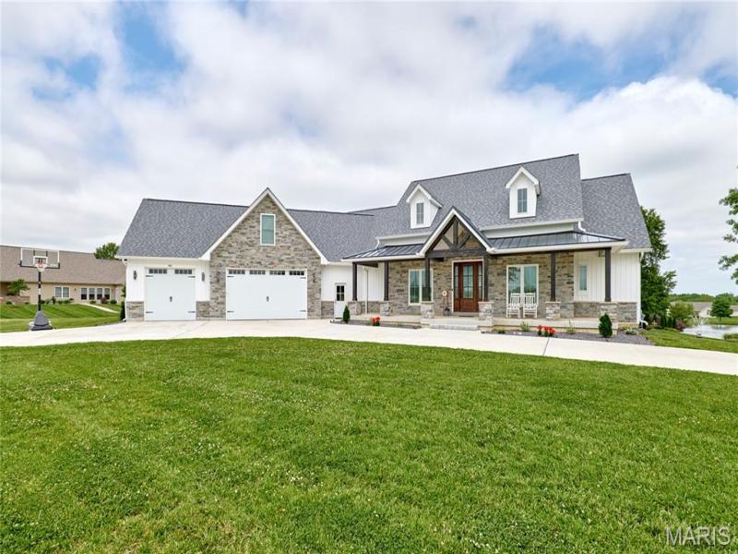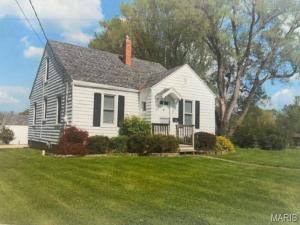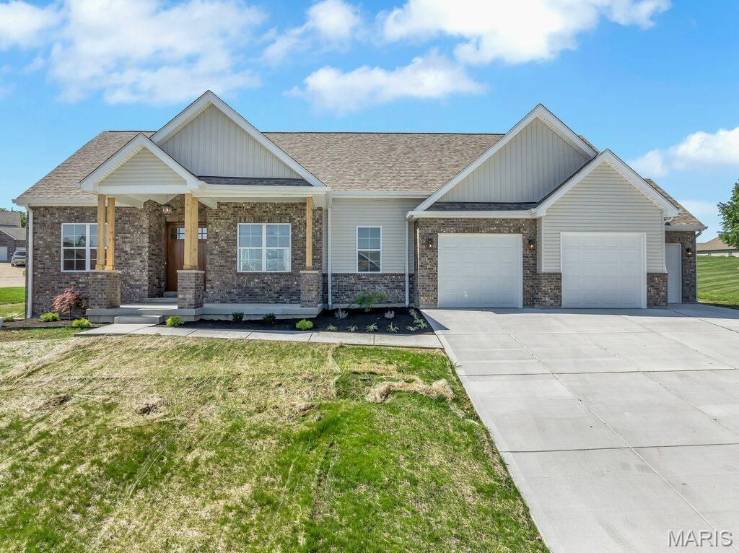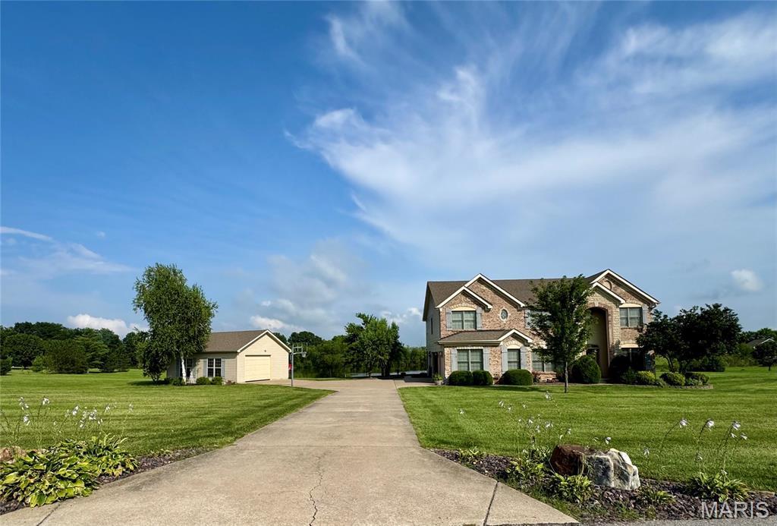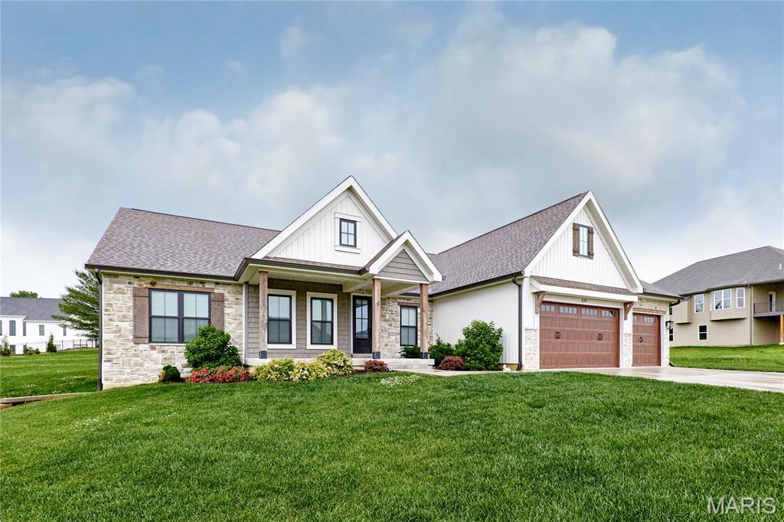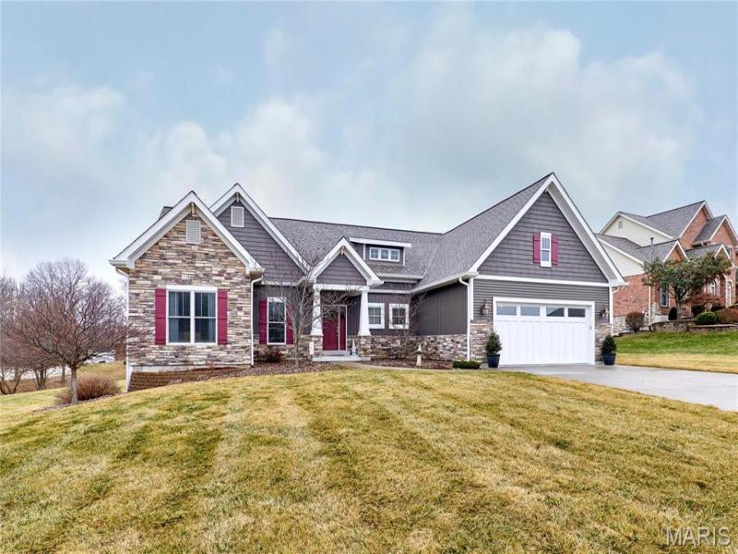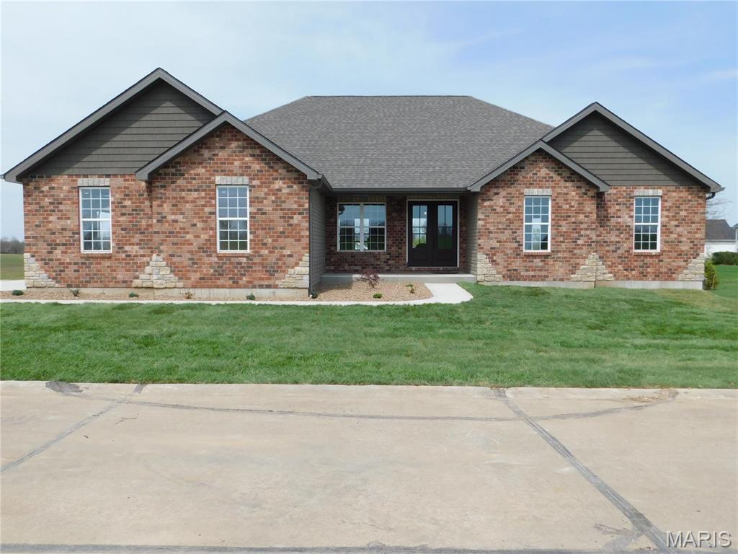$750,000
456 Westridge Drive
Troy, MO, 63379
HIGH SPEED INTERNET for Professionals up to 2Gbps., 4 CAR GARAGE, newly built ranch custom home on 0.62-acre lot in the desirable Westborough Estates Subdivision. Featuring approximately 3,900 square feet of total living space, this home boasts 4 BR, 3.5 bathrooms, & oversized 4-car attached garage (insulated & polyaspartic floors). The finished walkout LL includes a large wet bar, 4th BR/5th Possible, & full bath. Elegant touches include hardwood flooring throughout, plantation shutters, 9-foot ceilings, vaulted/coffered accents, & a striking stone wood/gas-burning fireplace w/built-in bookcases. The luxury kitchen features custom cabinets, quartz & granite countertops, a tile backsplash, & stainless steel appliances. The spacious master suite offers a luxurious bath w/double vanity, separate tub, tiled shower, large walk-in closet/organizer/center island. Outdoor spaces include a 20′ x 14′ composite deck & 18′ x 12′ patio, perfect for relaxation/entertaining. Additional Rooms: Mud Room. This is a beautiful well done home, Seller relocating closer to family and for medical needs. New home with several improvements and impeccably maintained, will miss the neighborhood. They had gateway hardwire for work needs, the internet currently is 1 Gbps, gateway said it is capable of 2gbps. Features and additional info attached. both garages have the polyaspartac floors. Updated photos will be on 07/21.
Property Details
Price:
$750,000
MLS #:
MIS25050028
Status:
Coming Soon
Beds:
4
Baths:
4
Address:
456 Westridge Drive
Type:
Single Family
Subtype:
Single Family Residence
Subdivision:
Westborough Estates
Neighborhood:
458 – Troy R-3
City:
Troy
Listed Date:
Jul 20, 2025
State:
MO
Finished Sq Ft:
3,967
ZIP:
63379
Year Built:
2024
Schools
School District:
Troy R-III
Elementary School:
Boone Elem.
Middle School:
Troy Middle
High School:
Troy Buchanan High
Interior
Appliances
Dishwasher, Disposal, Double Oven, Microwave, Range Hood, Stainless Steel Appliance(s), Electric Water Heater
Bathrooms
3 Full Bathrooms, 1 Half Bathroom
Cooling
Ceiling Fan(s), Central Air, Electric
Fireplaces Total
1
Flooring
Hardwood
Heating
Forced Air, Heat Pump, Electric
Laundry Features
Main Level
Exterior
Architectural Style
Traditional, Ranch
Construction Materials
Brick, Frame, Stone, Vinyl Siding
Other Structures
Second Garage
Parking Features
Additional Parking, Attached, Garage, Garage Door Opener, Garage Faces Front, Garage Faces Side, Off Street, Oversized, Storage, Workshop in Garage
Parking Spots
4
Security Features
Secured Garage/ Parking, Security System, Security System Owned, Smoke Detector(s)
Financial
HOA Fee
$610
HOA Frequency
Annually
HOA Includes
Other
HOA Name
Westborough Estates
Tax Year
2024
Taxes
$3,278
Kahn & Busk Real Estate Partners have earned the top team spot at Coldwell Banker Premier Group for several years in a row! We are dedicated to helping our clients with all of their residential real estate needs. Whether you are a first time buyer or looking to downsize, we can help you with buying your next home and selling your current house. We have over 25 years of experience in the real estate industry in Eureka, St. Louis and surrounding areas.
More About JoshMortgage Calculator
Map
Similar Listings Nearby
- 762 Cave Farm Road
Troy, MO$939,000
2.14 miles away
- 219 Fieth Road
Troy, MO$850,000
1.55 miles away
- 501 Willow Grove Court
Troy, MO$809,900
0.17 miles away
- 340 Kemper Street
Troy, MO$750,000
3.55 miles away
- 310 Red Wing Court
Troy, MO$749,000
0.31 miles away
- 131 Summerhaven Lane Lane
Troy, MO$710,000
4.31 miles away
- 459 Westridge Drive
Troy, MO$679,900
0.06 miles away
- 152 Westborough Drive
Troy, MO$669,000
0.42 miles away
- 453 Westridge Drive
Troy, MO$659,900
0.05 miles away

456 Westridge Drive
Troy, MO
LIGHTBOX-IMAGES

