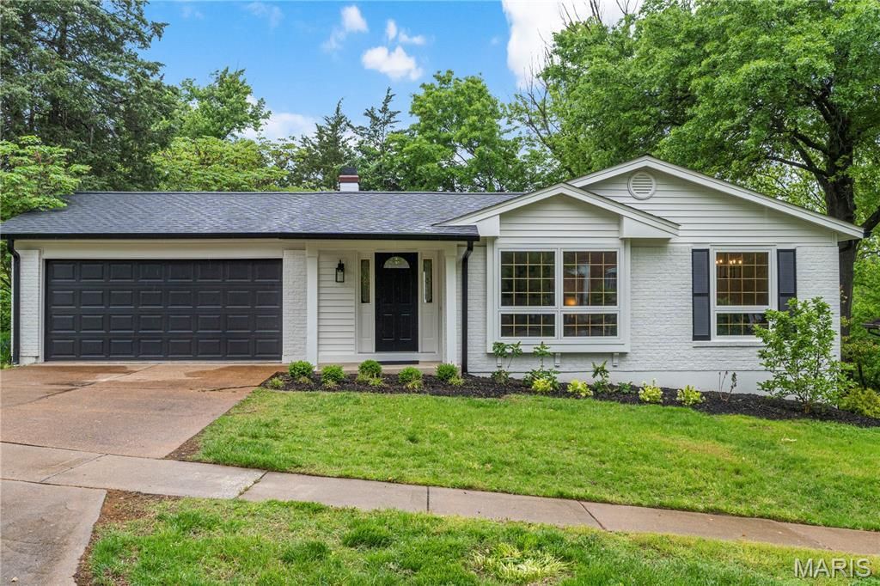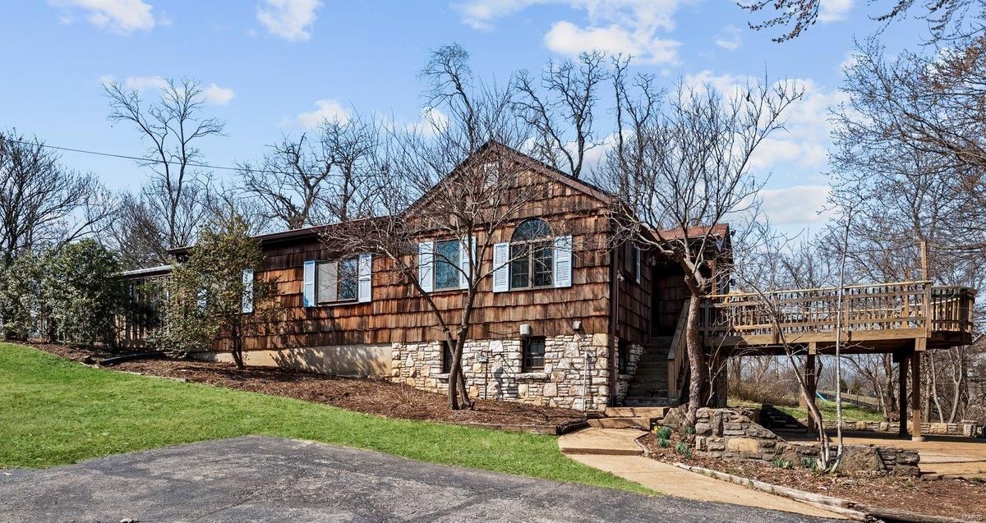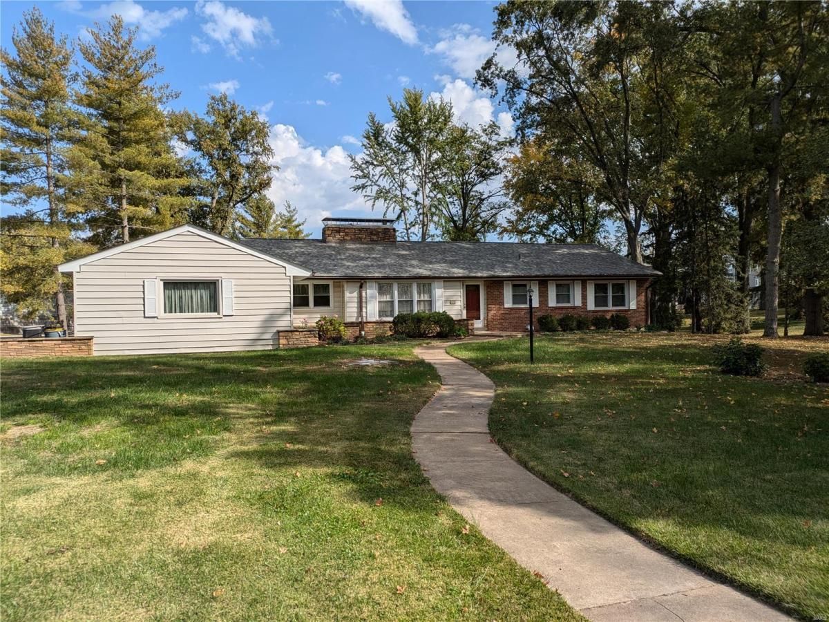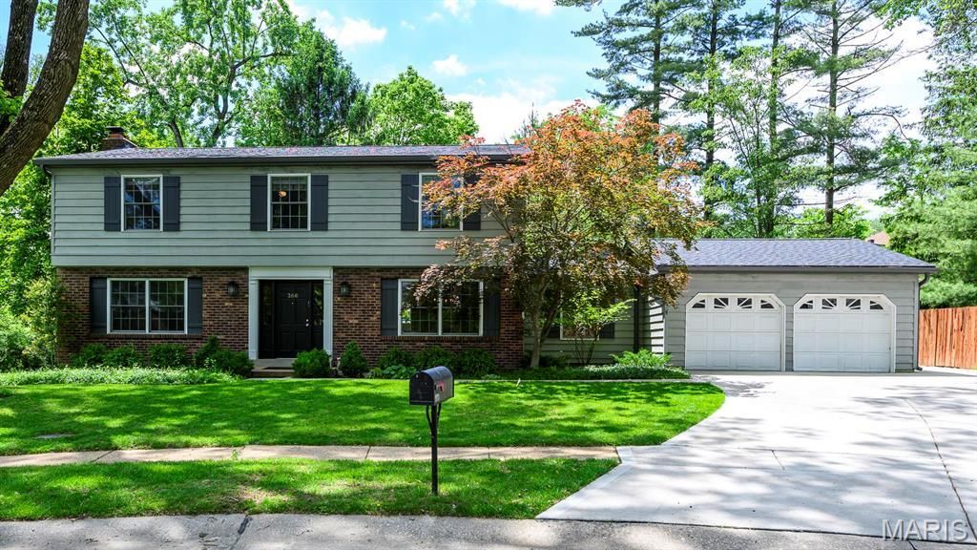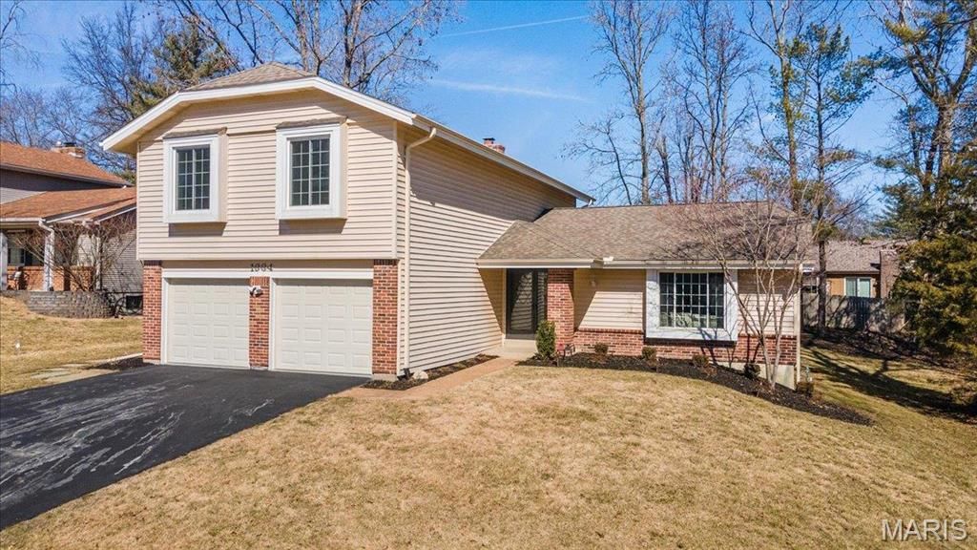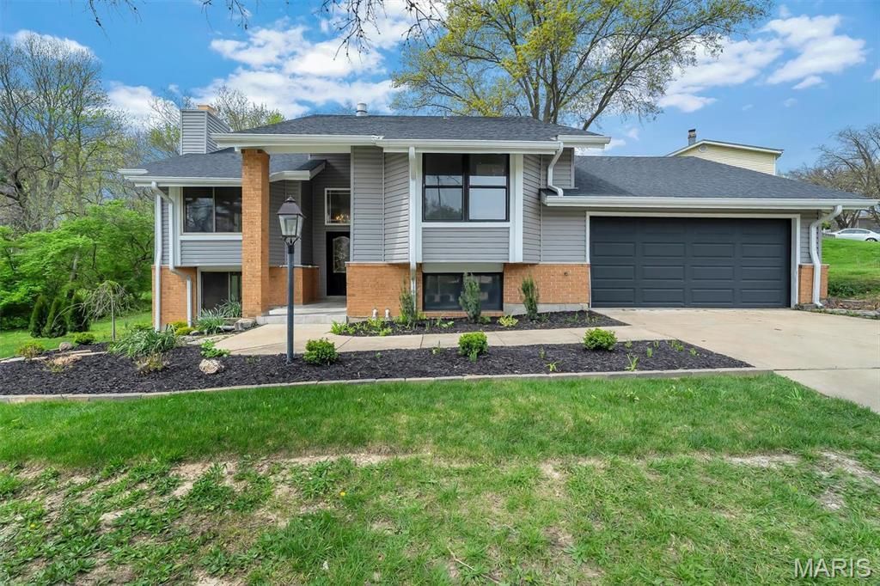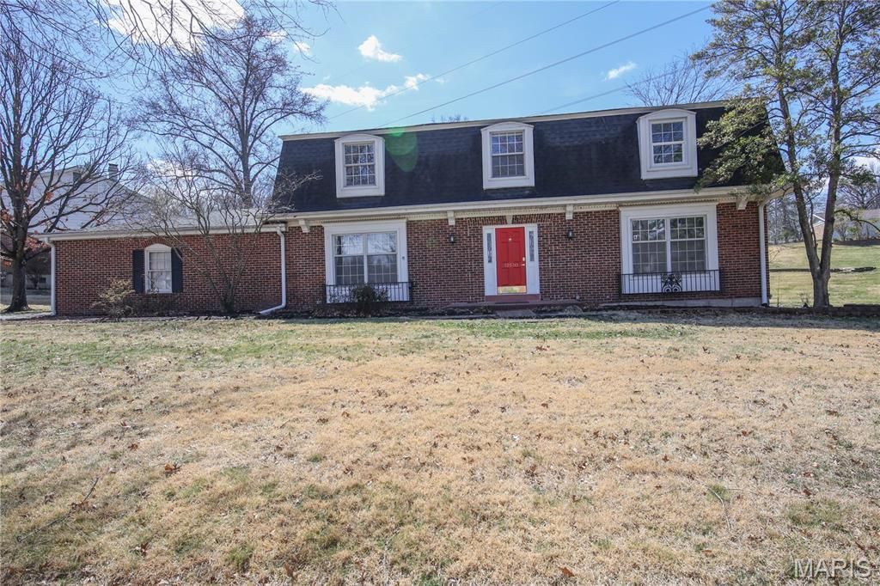$499,000
1031 Dutch Mill Drive
Unincorporated, MO, 63011
Living in a newly renovated ranch home w/ 4 bedrooms & a finished walk-out lower level is like enjoying the best of both comfort & versatility. The fresh updates from modern finishes to a new roof & freshly painted exterior, gives the entire home a clean, stylish & move-in ready feel. The kitchen cabinets contrast beautifully w/ the crisp white solid surface countertop & matching backsplash. Stainless steel appliances & eat-in area is a perfect space for casual meals. The large primary suite, offers both space & serenity. Natural light pours in thru a large bay window, that overlooks the courtyard patio. A private ensuite features a sleek vanity & custom tiled walk-in shower w/ glass doors. Multiple closets including a walk-in closet provides ample storage. The LL adds incredible flexibility to your lifestyle. Whether it becomes a cozy family rm or expands your entertainment space. Overall, it’s a lifestyle upgrade – functional, beautiful & tailored to meet your needs today.
Property Details
Price:
$499,000
MLS #:
MIS25027596
Status:
Active
Beds:
4
Baths:
2
Address:
1031 Dutch Mill Drive
Type:
Single Family
Subtype:
Single Family Residence
Subdivision:
Fox Creek Estates
Neighborhood:
168 – Parkway West
City:
Unincorporated
Listed Date:
May 13, 2025
State:
MO
Finished Sq Ft:
2,502
ZIP:
63011
Lot Size:
11,543 sqft / 0.27 acres (approx)
Year Built:
1970
Schools
School District:
Parkway C-2
Elementary School:
Claymont Elem.
Middle School:
West Middle
High School:
Parkway West High
Interior
Appliances
Dishwasher, Disposal, Electric Cooktop, Microwave, Electric Range, Electric Oven, Refrigerator, Stainless Steel Appliance(s), Gas Water Heater
Bathrooms
2 Full Bathrooms
Cooling
Central Air, Electric
Fireplaces Total
1
Heating
Forced Air, Natural Gas
Exterior
Architectural Style
Traditional, Ranch
Construction Materials
Stone Veneer, Brick Veneer, Vinyl Siding
Parking Features
Attached, Garage
Parking Spots
2
Financial
HOA Fee
$425
HOA Frequency
Annually
Tax Year
2024
Taxes
$4,118
Kahn & Busk Real Estate Partners have earned the top team spot at Coldwell Banker Premier Group for several years in a row! We are dedicated to helping our clients with all of their residential real estate needs. Whether you are a first time buyer or looking to downsize, we can help you with buying your next home and selling your current house. We have over 25 years of experience in the real estate industry in Eureka, St. Louis and surrounding areas.
More About KatherineMortgage Calculator
Map
Similar Listings Nearby
- 2013 Lily Avenue
St Louis, MO$645,000
4.30 miles away
- 7 Carole Lane
Frontenac, MO$630,000
4.69 miles away
- 366 Ridgemeadow Drive
Chesterfield, MO$599,900
4.68 miles away
- 1994 Claymills Drive
Chesterfield, MO$599,000
2.74 miles away
- 712 Carman Oaks Court
Manchester, MO$595,000
2.63 miles away
- 500 Terrington Drive
Ballwin, MO$589,900
4.54 miles away
- 73 Heatherbrook Lane
St Louis, MO$589,500
4.31 miles away
- 15261 Springrun Drive
Chesterfield, MO$589,500
3.00 miles away
- 14021 Woods Mill Cove Drive
Chesterfield, MO$581,000
2.62 miles away
- 12530 Trammell Court
Creve Coeur, MO$580,000
4.35 miles away

1031 Dutch Mill Drive
Unincorporated, MO
LIGHTBOX-IMAGES

