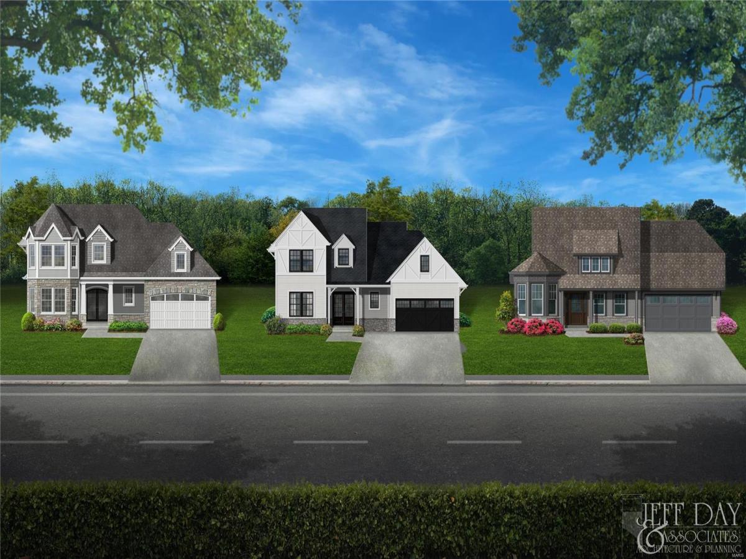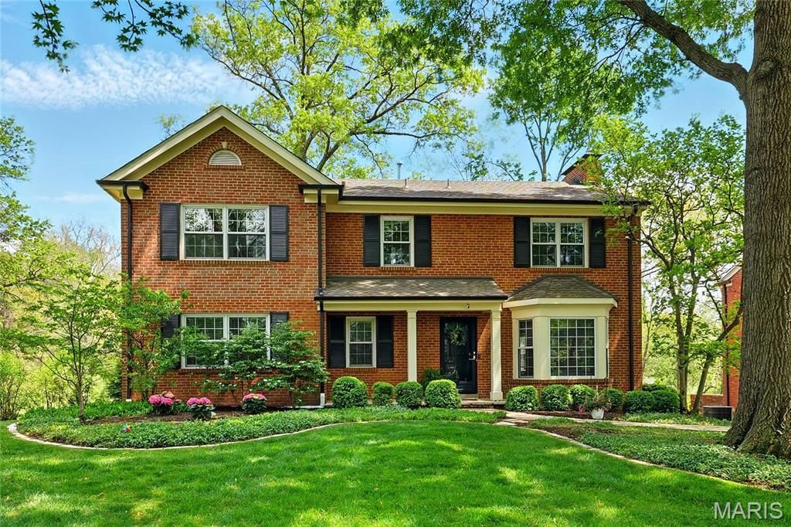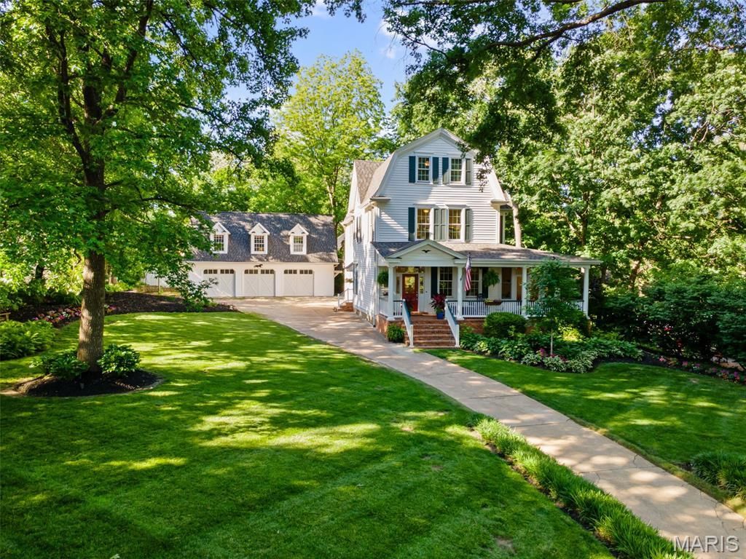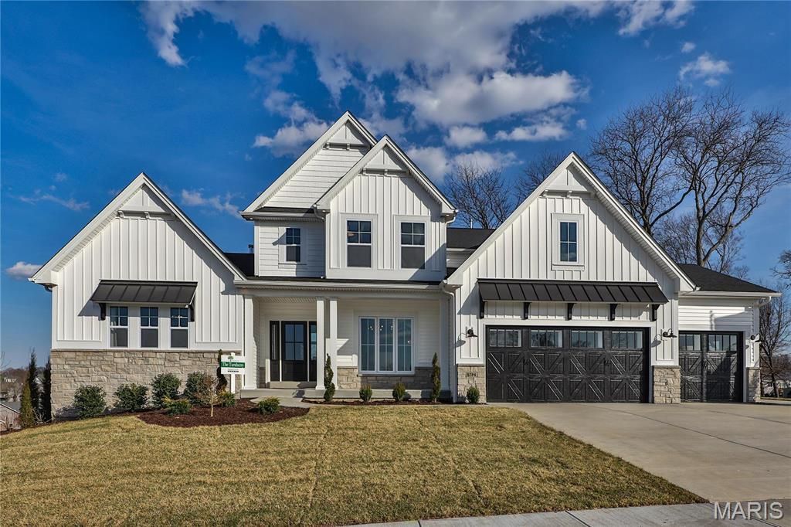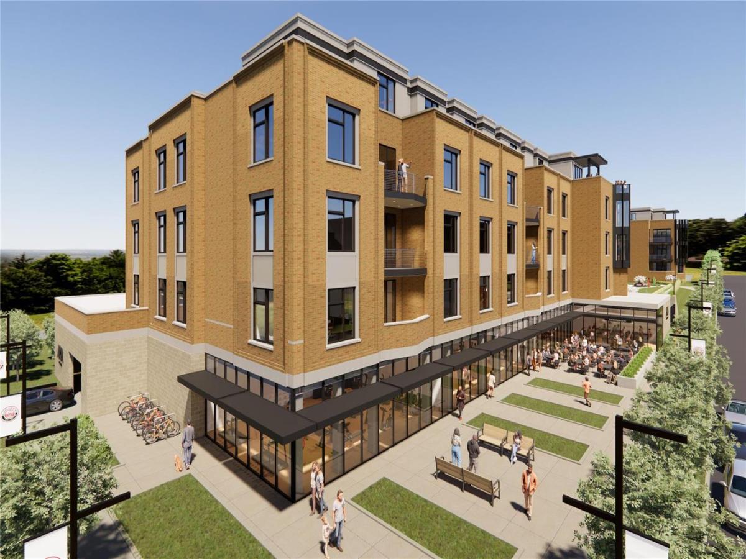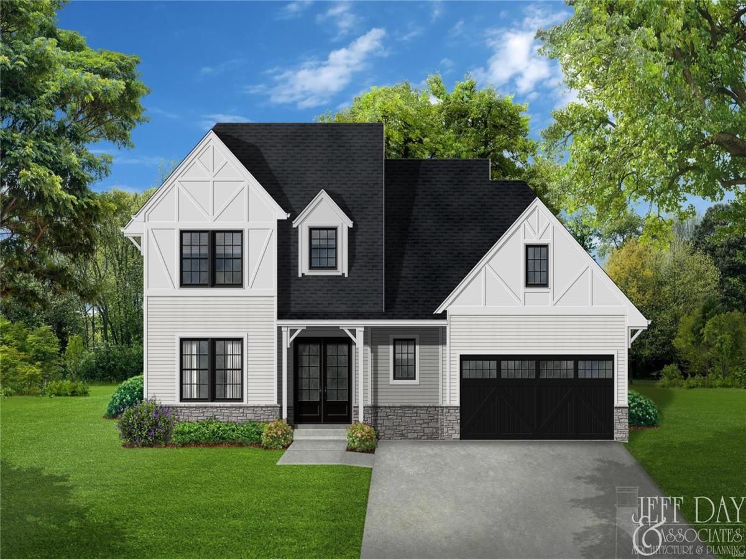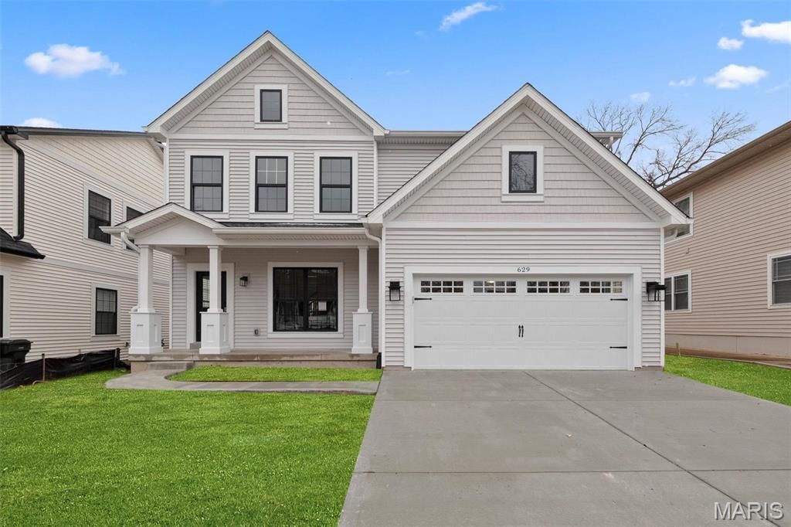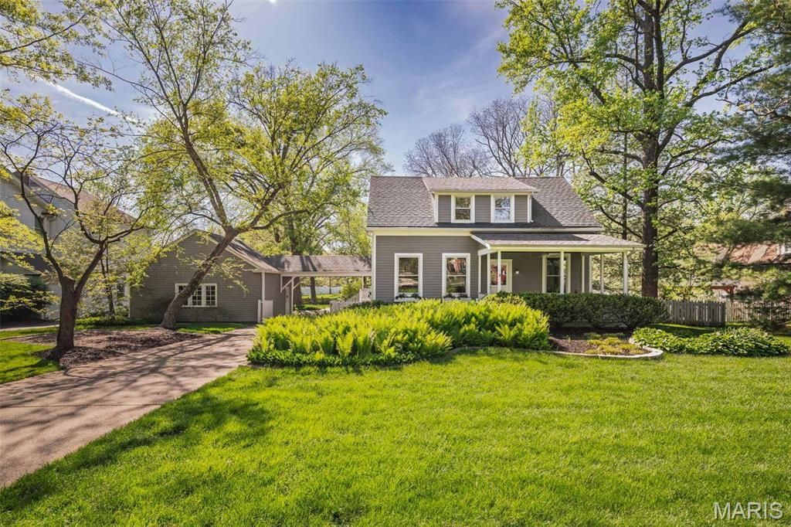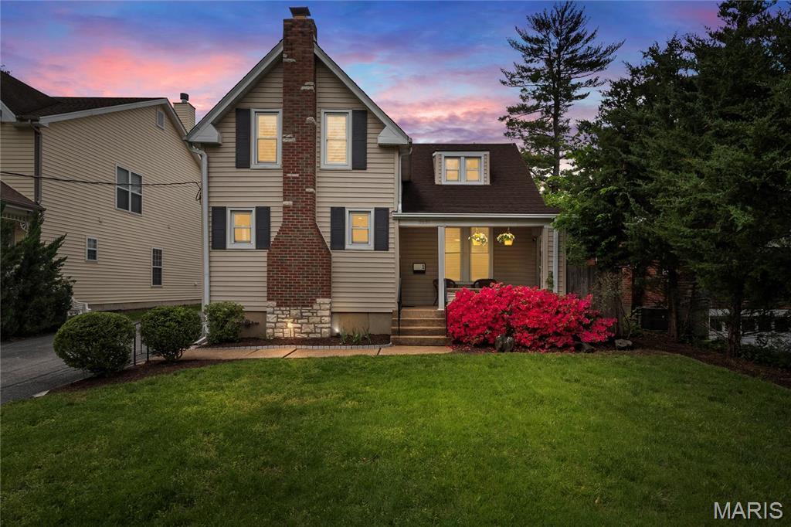$949,000
468 Algonquin Place
Webster Groves, MO, 63119
A gracious 2-story 5-bedroom, 3.5-bath colonial home offering 3400 square feet of beautifully maintained living space, classic architectural details, and a backyard retreat designed for entertaining. This home features a formal dining room and spacious living room with a brick fireplace which opens into a vaulted ceiling great room. The great room allows in beautiful natural light, with French doors opening onto the resort-like deck, patio, pool and gardens. The main level has hardwood floors throughout with an easy flow pattern and circular routes. A large, bright family-centric kitchen features granite counters, a butcher block island, stainless steel appliances, a wet bar, under-cabinet lighting, and a delightful greenhouse window. There is a powder room conveniently located adjacent to the kitchen. A smaller family room/den/office or potential garage is located on the opposite side of the kitchen. A main floor bedroom with an ensuite bath offers 100% accessibility: ideal for guests or multi-generational living. On the upper level there is a large primary bedroom suite with 2 closets & a sitting room; 3 additional spacious bedrooms – with plantation shutters and ceiling fans; and 2 full baths. The lower level has two staircases leading to a children’s play area with epoxy flooring on one side and a work/storage space on the other side with access to the backyard. The home is located just minutes from Old Webster’s vibrant shops, business district, and variety of dining.
Property Details
Price:
$949,000
MLS #:
MIS25036096
Status:
Coming Soon
Beds:
5
Baths:
4
Address:
468 Algonquin Place
Type:
Single Family
Subtype:
Single Family Residence
Subdivision:
Algonquin Park
Neighborhood:
256 – Webster Groves
City:
Webster Groves
Listed Date:
May 30, 2025
State:
MO
Finished Sq Ft:
3,407
ZIP:
63119
Year Built:
1947
Schools
School District:
Webster Groves
Elementary School:
Bristol Elem.
Middle School:
Hixson Middle
High School:
Webster Groves High
Interior
Appliances
Stainless Steel Appliance(s), Electric Cooktop, Dishwasher, Disposal, Dryer, Freezer, Microwave, Built- In Electric Oven, Double Oven, Refrigerator, Washer/ Dryer, Washer/ Dryer Stacked, Water Heater
Bathrooms
3 Full Bathrooms, 1 Half Bathroom
Cooling
Ceiling Fan(s), Central Air, Electric
Fireplaces Total
1
Flooring
Carpet, Ceramic Tile, Hardwood, Tile
Heating
Natural Gas
Laundry Features
Laundry Closet, Lower Level, Main Level, Multiple Locations
Exterior
Architectural Style
Traditional
Construction Materials
Frame
Exterior Features
Private Yard
Parking Features
Asphalt, Circular Driveway
Roof
Architectural Shingle
Financial
Tax Year
2024
Taxes
$11,143
Kahn & Busk Real Estate Partners have earned the top team spot at Coldwell Banker Premier Group for several years in a row! We are dedicated to helping our clients with all of their residential real estate needs. Whether you are a first time buyer or looking to downsize, we can help you with buying your next home and selling your current house. We have over 25 years of experience in the real estate industry in Eureka, St. Louis and surrounding areas.
More About JoshMortgage Calculator
Map
Similar Listings Nearby
- 52 TBB Ponca Trail
Kirkwood, MO$1,200,000
4.26 miles away
- 24 Rio Vista Drive
St Louis, MO$1,195,000
4.96 miles away
- 1615 Dearborn Drive
St Louis, MO$1,195,000
1.66 miles away
- 433 Foote Avenue
St Louis, MO$1,195,000
0.80 miles away
- 6724 Preservation Parkway
St Louis, MO$1,175,000
2.53 miles away
- 132 E Monroe #107
St Louis, MO$1,170,125
1.98 miles away
- 40 TBB Ponca Trail
Kirkwood, MO$1,150,000
4.26 miles away
- 629 Simmons Avenue
St Louis, MO$1,149,900
2.47 miles away
- 1211 S Geyer Road
St Louis, MO$1,145,000
3.01 miles away
- 2521 High School Drive
St Louis, MO$1,125,000
2.19 miles away

468 Algonquin Place
Webster Groves, MO
LIGHTBOX-IMAGES


