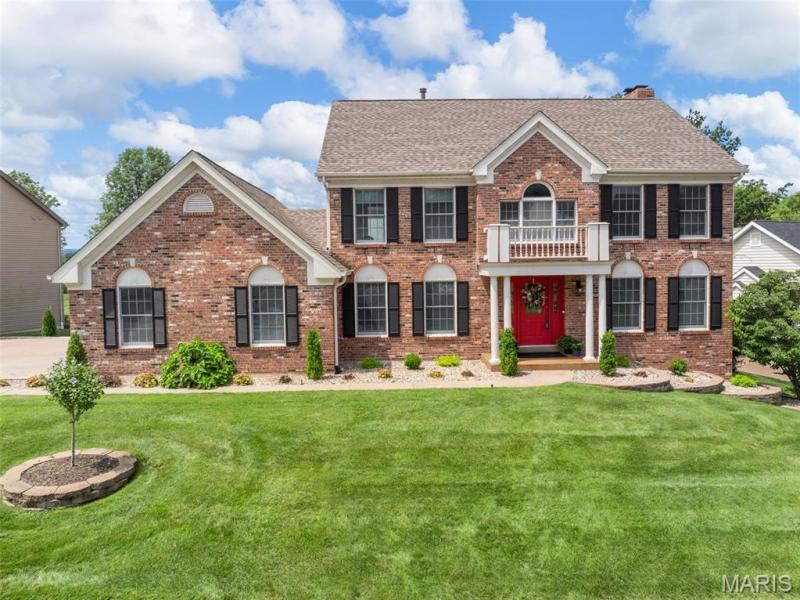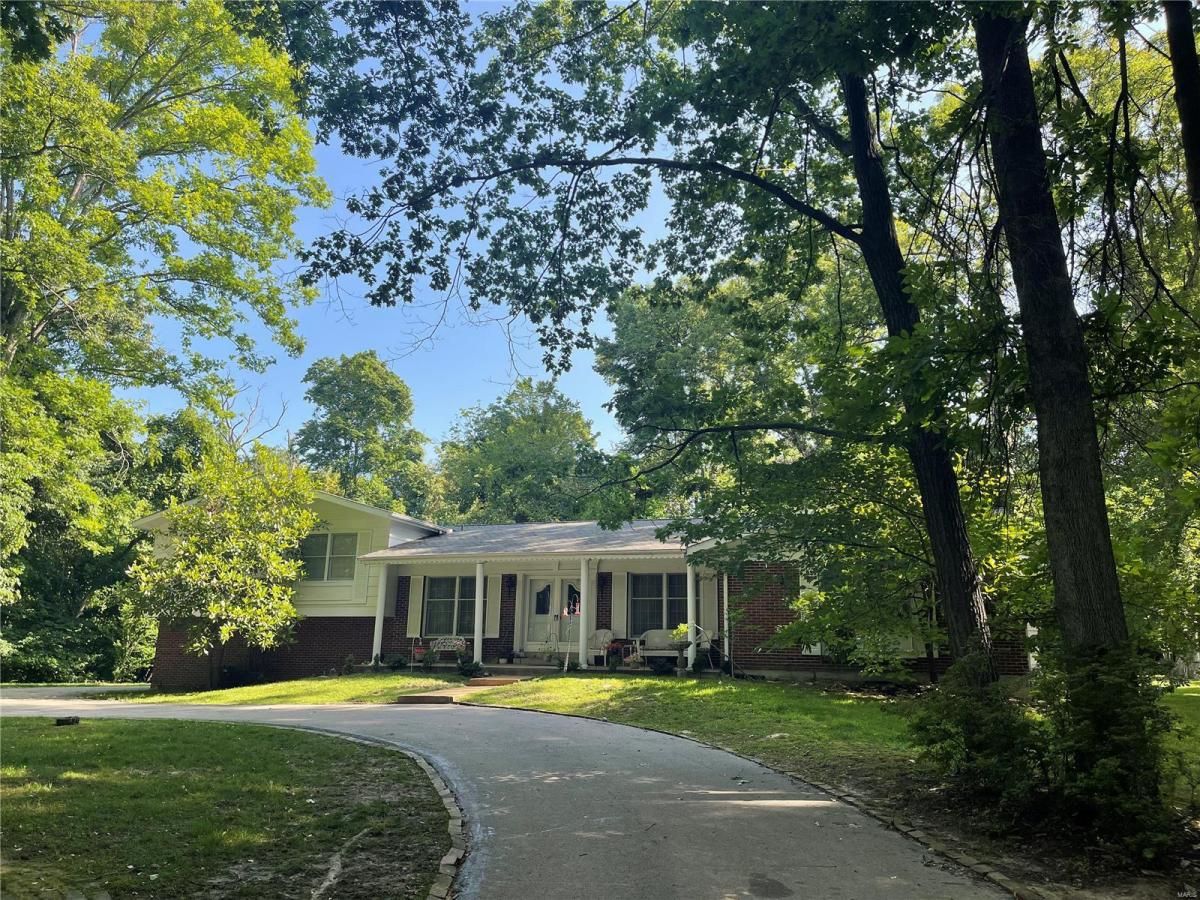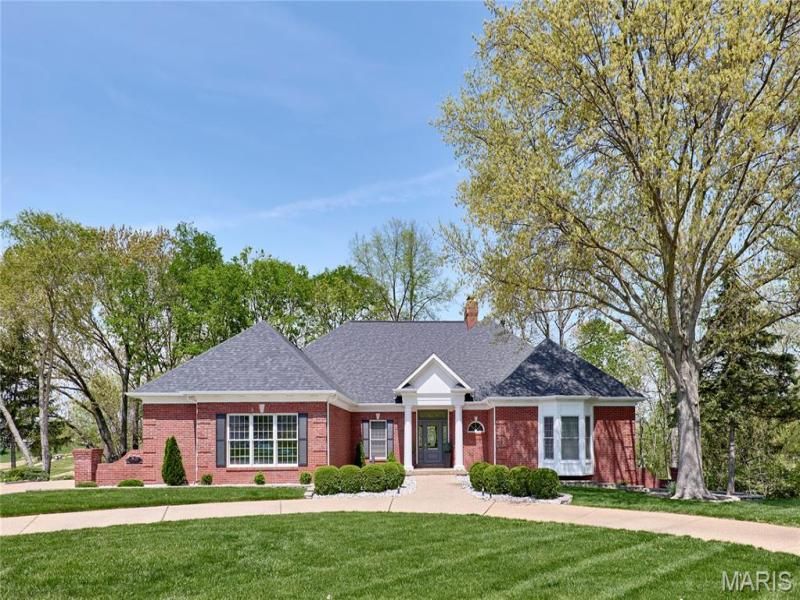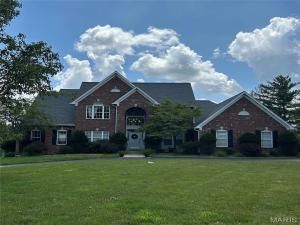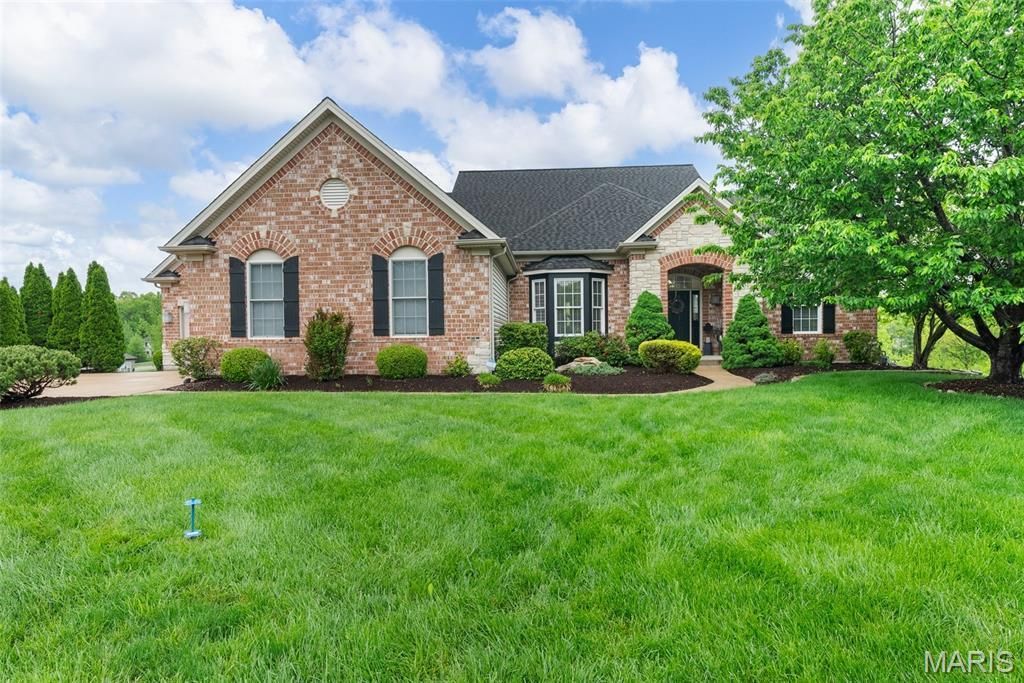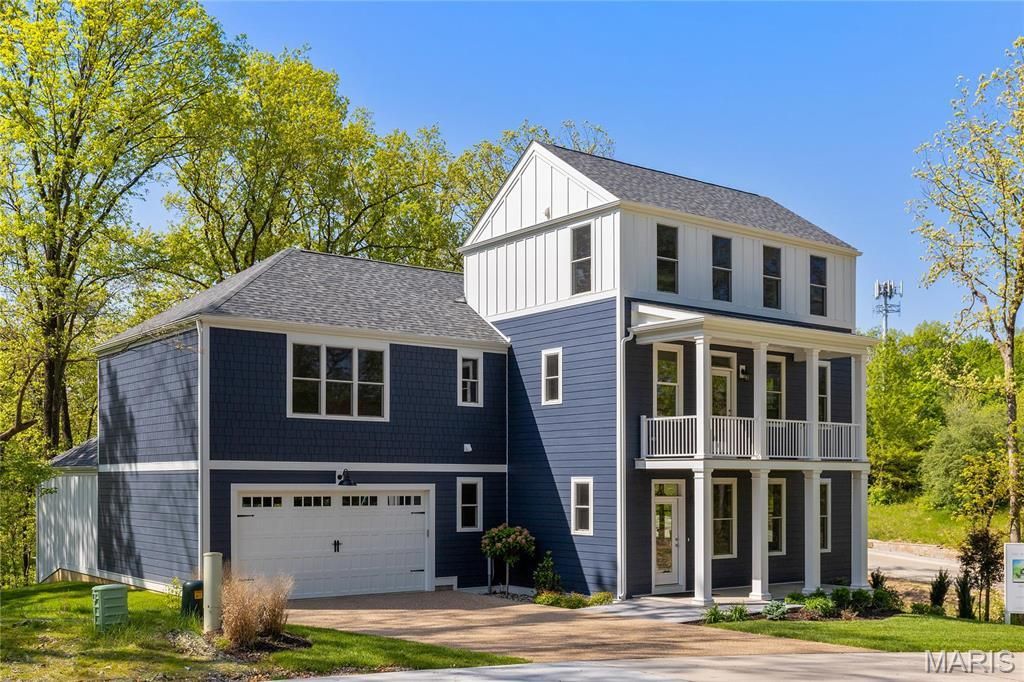$799,900
627 Loughmor Pass
Weldon Spring, MO, 63304
Private Gated Golf Community. Stately Brick Elevation ~ One of the BEST Views in Whitmoor “all” of the Neighbors say! Sit on the deck & screened gazebo and watch the golfers on hole 12 or relax in your own Private Pool. This home offers Great Entertaining Space or a perfect place to cool off and float on a raft and enjoy the quiet life. Real wood details throughout, fresh neutral paint, updated carpet, updated lighting make this Whitmoor home a home that should be on your viewing list. 3 floors of living space. Main level with large great room open to the kitchen – breakfast room plus a formal dining room. Home office plus a working office or jr. office OR nanny suite right off the garage for a private entry. The solid wood beam box ceiling and doors in wood tones or white if its your taste is REAL WOOD! Large mud room main level laundry. The huge primary suite offers a sitting area or nursery attached, well sized walk in closet, bath with sep tub & shower. 3 additional bedrooms on the upper level. Walk out finished lower level with family room, rec room, bar, billiard room, play room or pet room plus a full bath. Dual updated HVAC, Updated Roof, Updated irrigation system, New equipment for Central Vac. Refreshed landscaping & patio with cool coat surface to the pool. Oversized finished garage with cabinets & great storage. *Resort Living – Golf Community (2) 18 hole golf courses, beautiful Club House, fantastic dining, Pools, Tennis and wonderful community activities.
Property Details
Price:
$799,900
MLS #:
MIS25049412
Status:
Coming Soon
Beds:
4
Baths:
4
Address:
627 Loughmor Pass
Type:
Single Family
Subtype:
Single Family Residence
Subdivision:
Whitmoor Country Club
Neighborhood:
410 – Francis Howell
City:
Weldon Spring
Listed Date:
Jul 19, 2025
State:
MO
Finished Sq Ft:
3,840
ZIP:
63304
Year Built:
1994
Schools
School District:
Francis Howell R-III
Elementary School:
Independence Elem.
Middle School:
Bryan Middle
High School:
Francis Howell High
Interior
Appliances
Electric Cooktop, Dishwasher, Disposal, Ice Maker, Microwave, Built- In Electric Oven, Built- In Refrigerator, Wine Cooler, Bar Fridge
Bathrooms
3 Full Bathrooms, 1 Half Bathroom
Cooling
Central Air, Dual
Fireplaces Total
1
Flooring
Carpet, Hardwood, Vinyl, Wood
Heating
Forced Air, Natural Gas, Zoned
Exterior
Architectural Style
Traditional
Association Amenities
Association Management, Clubhouse, Common Ground, Fitness Center, Gated, Golf Course, Lake, Pool, Recreation Facilities, Tennis Court(s)
Community Features
Clubhouse, Fitness Center, Gated, Golf, Lake, Pickleball, Pool, Restaurant, Street Lights, Tennis Court(s)
Construction Materials
Brick, Vinyl Siding
Exterior Features
Lighting
Other Structures
Gazebo
Parking Features
Additional Parking, Aggregate, Attached, Driveway, Garage, Garage Door Opener, Garage Faces Side, Off Street, Oversized
Parking Spots
2
Roof
Architectural Shingle, Shingle
Security Features
24 Hour Security, Closed Circuit Camera(s), Fire Alarm, Gated Community, Key Card Entry, Smoke Detector(s)
Financial
HOA Fee
$950
HOA Frequency
Annually
HOA Includes
Common Area Maintenance, Other
HOA Name
Whitmoor HOA
Tax Year
2024
Taxes
$6,691
Kahn & Busk Real Estate Partners have earned the top team spot at Coldwell Banker Premier Group for several years in a row! We are dedicated to helping our clients with all of their residential real estate needs. Whether you are a first time buyer or looking to downsize, we can help you with buying your next home and selling your current house. We have over 25 years of experience in the real estate industry in Eureka, St. Louis and surrounding areas.
More About KatherineMortgage Calculator
Map
Similar Listings Nearby
- 17421 Private Valley Lane
Chesterfield, MO$1,000,000
4.79 miles away
- 733 Hillenkamp Drive
Weldon Spring, MO$995,000
0.73 miles away
- 4516 Austin Point Court
St Charles, MO$985,000
1.36 miles away
Weldon Spring, MO$960,000
0.72 miles away
- 4304 Austin Pass Court
St Charles, MO$949,000
1.44 miles away
- 1 TBB Westbrooke @ Persimmon Trace
Weldon Spring, MO$914,900
3.14 miles away
- 1 TBB Nantucket @ Persimmon Trace
Weldon Spring, MO$909,900
3.15 miles away
- 206 Ella Rose Lane
St Charles, MO$895,000
3.60 miles away
- 1 TBB Parkview II @ Persimmon Trace
Weldon Spring, MO$889,900
3.15 miles away
- 1 TBB Wyndham @ Persimmon Trace
Weldon Spring, MO$877,900
3.15 miles away

627 Loughmor Pass
Weldon Spring, MO
LIGHTBOX-IMAGES

