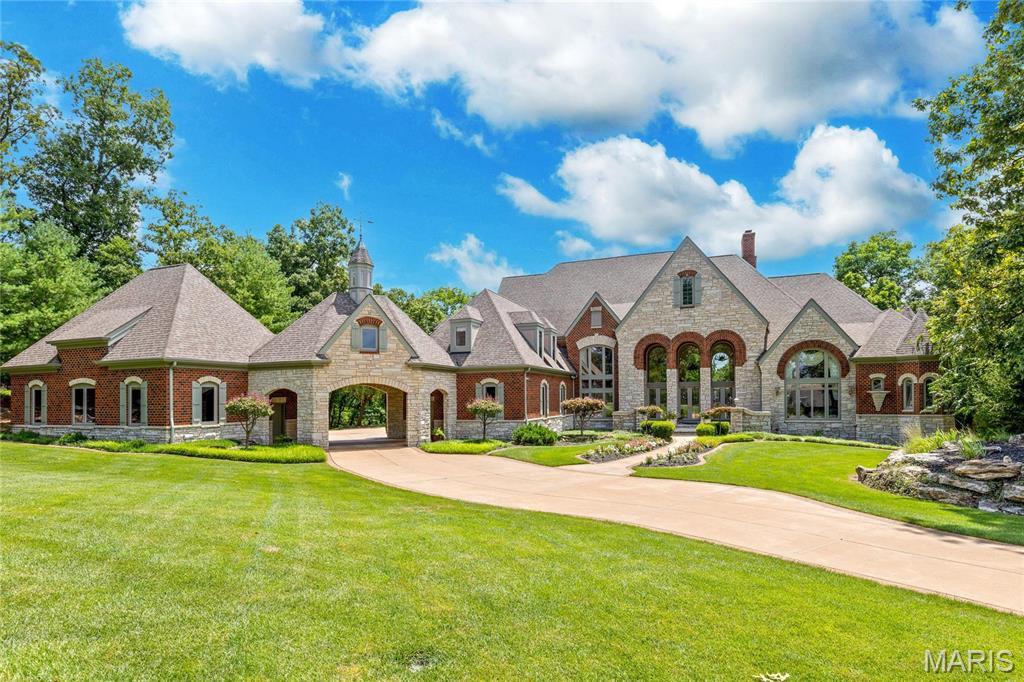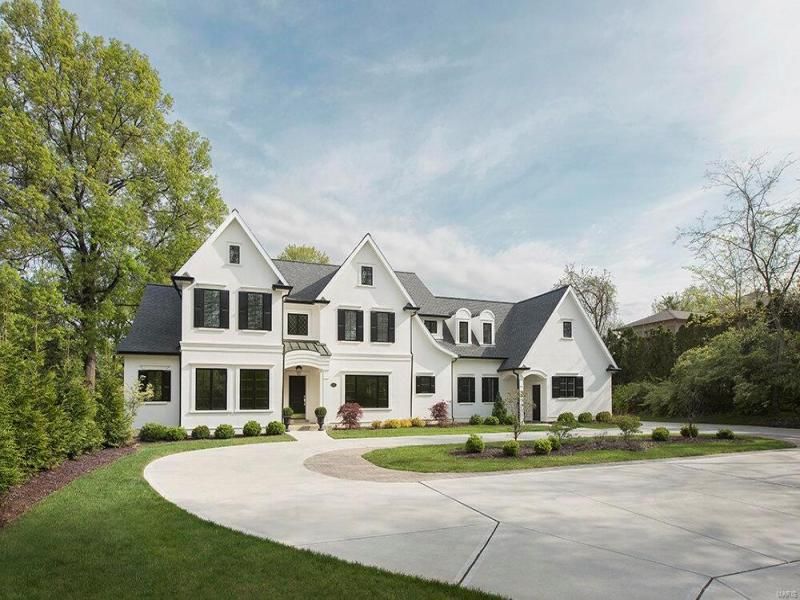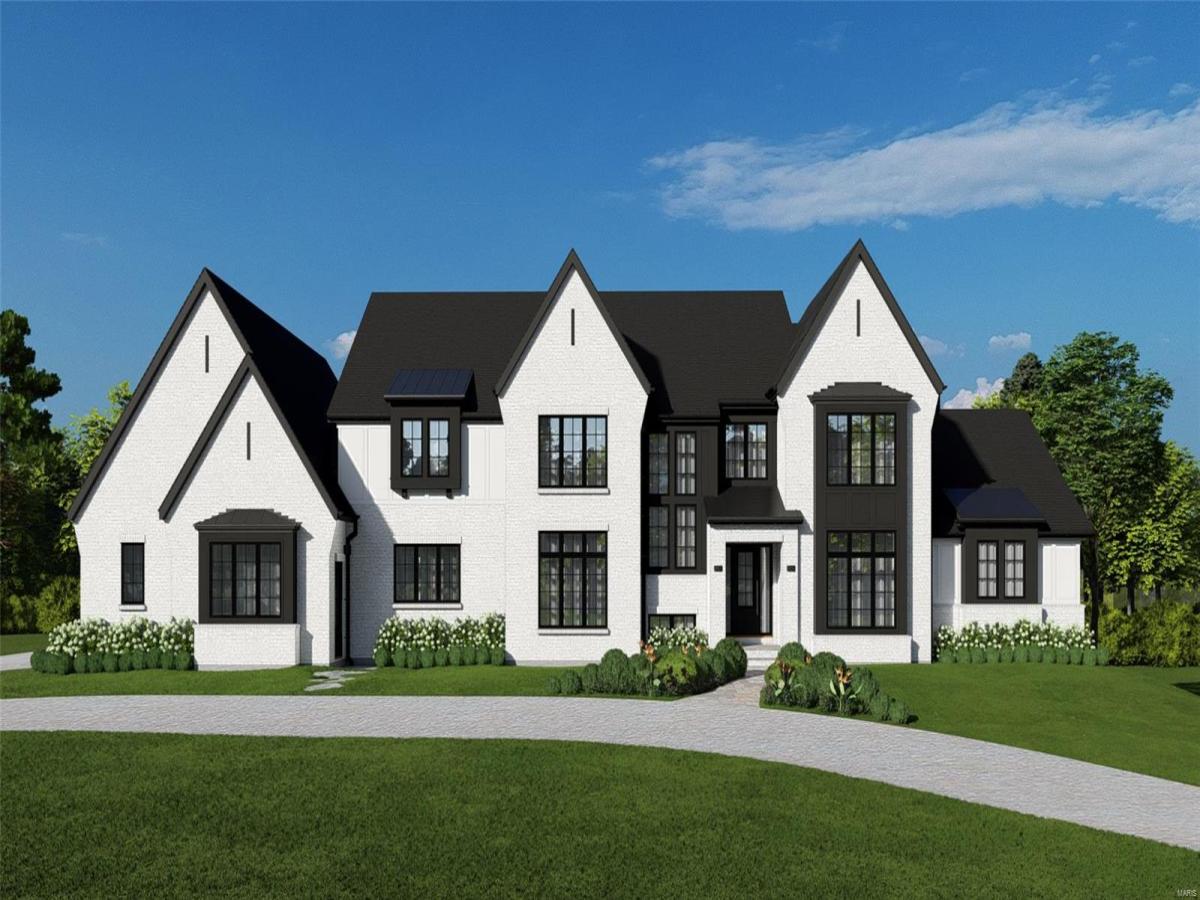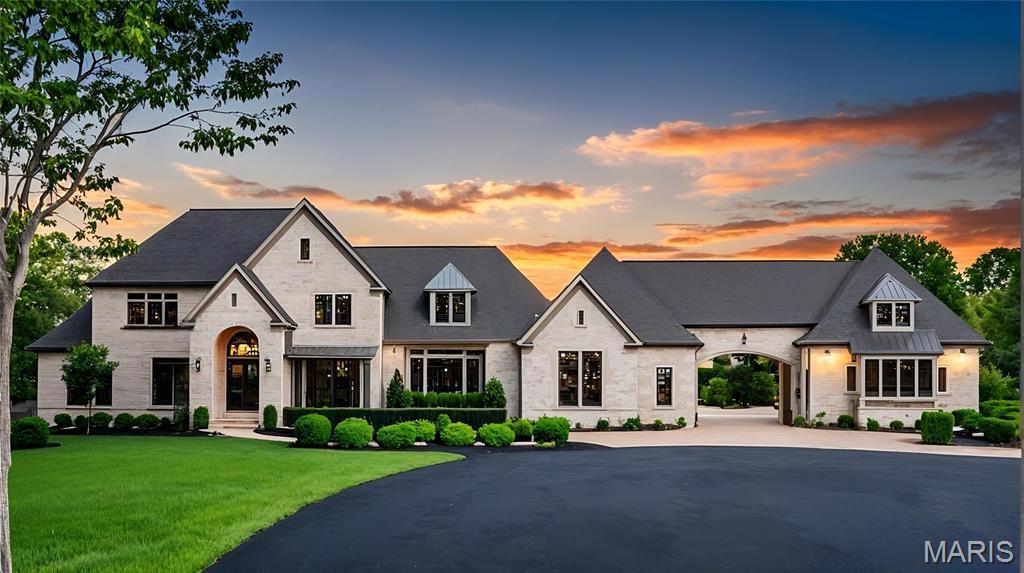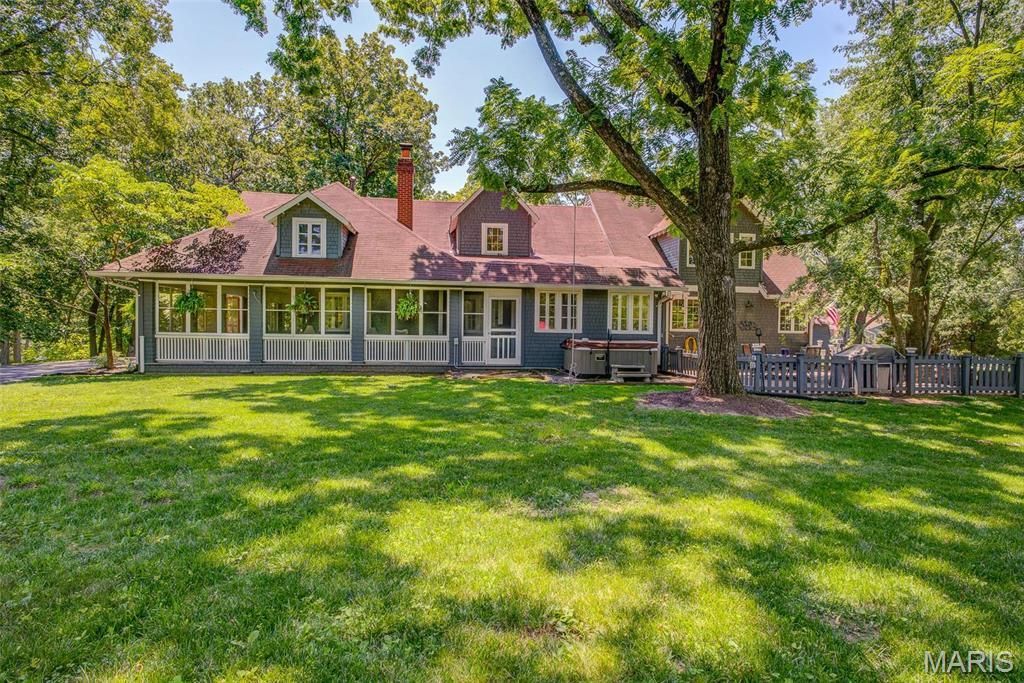$3,995,000
4 Upper Whitmoor Drive
Weldon Spring, MO, 63304
This architecturally significant estate from Schaeffer Homes features superb craftsmanship & exquisite interior detailing throughout. 22’ Marble foyer highlighted by floating staircase leads to elegant dining room & 2-sty great room with extensive millwork & elaborate fireplace. Designer kitchen featuring glazed cabinetry, commercial grade appliances & 11’ center island adjoins coffered breakfast room & vaulted hearth room with fireplace & French doors to sunroom. Barrel-vaulted primary bedroom suite with marble fireplace, sitting room & beautifully appointed bath offers an appealing retreat. The 2nd floor extends the living quarters with 3 additional bedrooms, 1 w/ensuite bath & 2 with Jack n’ Jill bath, laundry & bonus room. Walk-out Lower Level inspired by Big Cedar Lodge includes recreation room, game room, gathering bar, office, 5th & 6th bedrooms with Jack n’ Jill bath & pool bath. Wooded 3.4-ac lot with pool, deck & patio plus stocked pond, two 3-car garages & porte cochere. Additional Rooms: Mud Room
Property Details
Price:
$3,995,000
MLS #:
MIS25021236
Status:
Active
Beds:
6
Baths:
7
Address:
4 Upper Whitmoor Drive
Type:
Single Family
Subtype:
Single Family Residence
Subdivision:
Whitmoor Upper Rdwy & Esmt
Neighborhood:
410 – Francis Howell
City:
Weldon Spring
Listed Date:
May 6, 2025
State:
MO
Finished Sq Ft:
10,798
ZIP:
63304
Lot Size:
148,975 sqft / 3.42 acres (approx)
Year Built:
2001
Schools
School District:
Francis Howell R-III
Elementary School:
Independence Elem.
Middle School:
Bryan Middle
High School:
Francis Howell High
Interior
Appliances
Dishwasher, Disposal, Microwave, Range Hood, Gas Range, Gas Oven, Refrigerator, Stainless Steel Appliance(s), Trash Compactor, Wine Cooler, Gas Water Heater, Water Softener Rented
Bathrooms
5 Full Bathrooms, 2 Half Bathrooms
Cooling
Ceiling Fan(s), Central Air, Electric, Zoned
Fireplaces Total
5
Flooring
Hardwood
Heating
Forced Air, Zoned, Natural Gas
Laundry Features
2nd Floor, Main Level
Exterior
Architectural Style
Other, Traditional
Community Features
Golf, Tennis Court(s), Clubhouse
Construction Materials
Brick Veneer
Other Structures
Garage(s)
Parking Features
Additional Parking, Attached, Detached, Garage, Garage Door Opener, Oversized, Off Street
Parking Spots
6
Security Features
Security System Owned, Smoke Detector(s)
Financial
Tax Year
2024
Taxes
$21,444
Kahn & Busk Real Estate Partners have earned the top team spot at Coldwell Banker Premier Group for several years in a row! We are dedicated to helping our clients with all of their residential real estate needs. Whether you are a first time buyer or looking to downsize, we can help you with buying your next home and selling your current house. We have over 25 years of experience in the real estate industry in Eureka, St. Louis and surrounding areas.
More About KatherineMortgage Calculator
Map
Similar Listings Nearby
- 310 Wardenburg Farms Drive
Chesterfield, MO$4,049,900
4.49 miles away
- 310 Wardenburg Farms Drive
Wildwood, MO$3,899,000
4.49 miles away
- 1504 Kehrs Mill Road
Chesterfield, MO$3,250,000
4.02 miles away
- 1577 Kehrs Mill Road
Chesterfield, MO$2,900,000
4.24 miles away

4 Upper Whitmoor Drive
Weldon Spring, MO
LIGHTBOX-IMAGES

