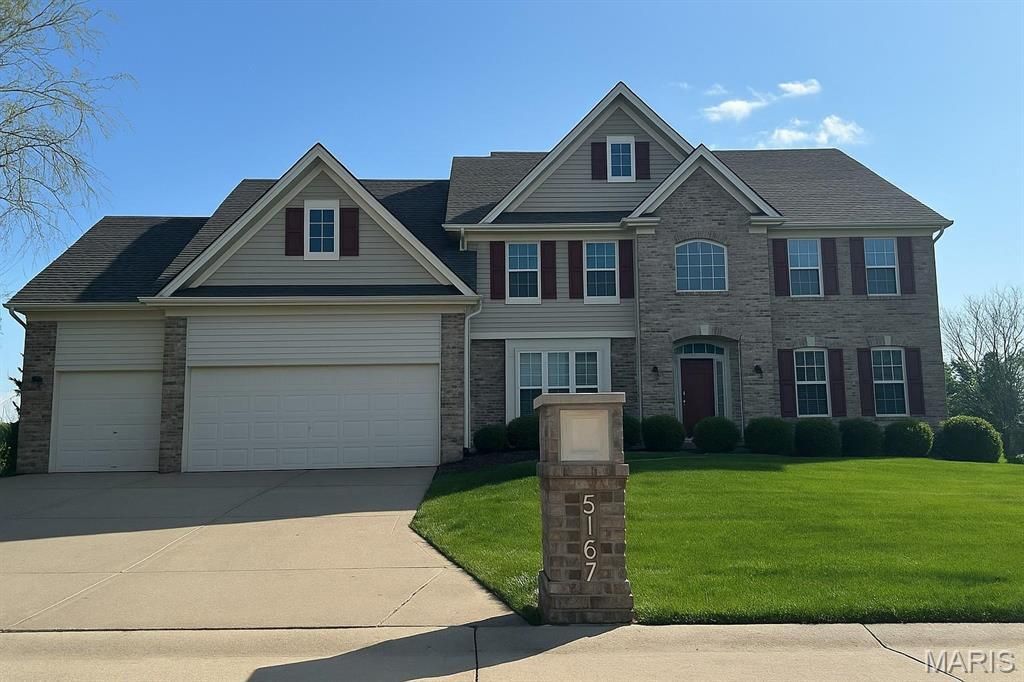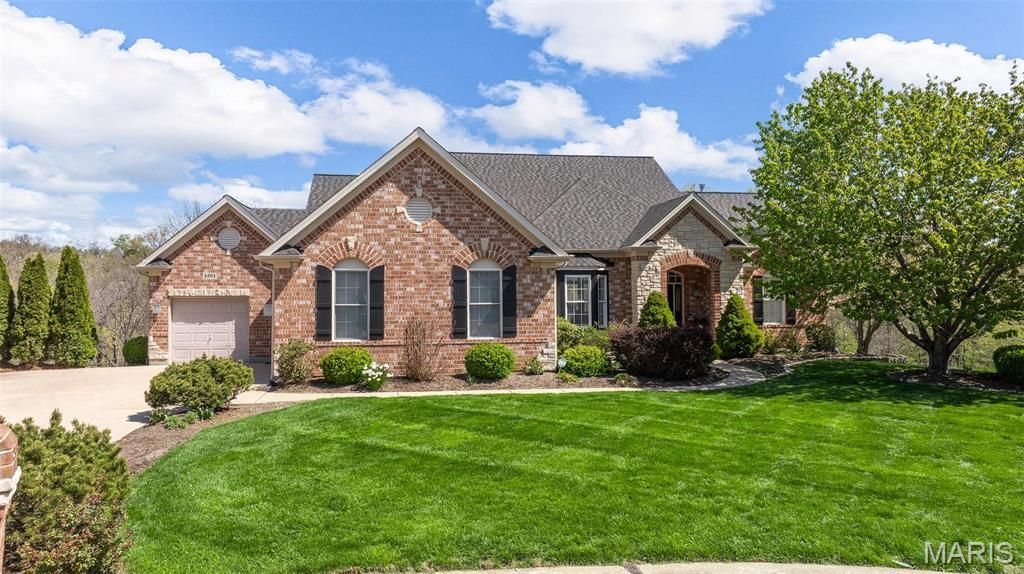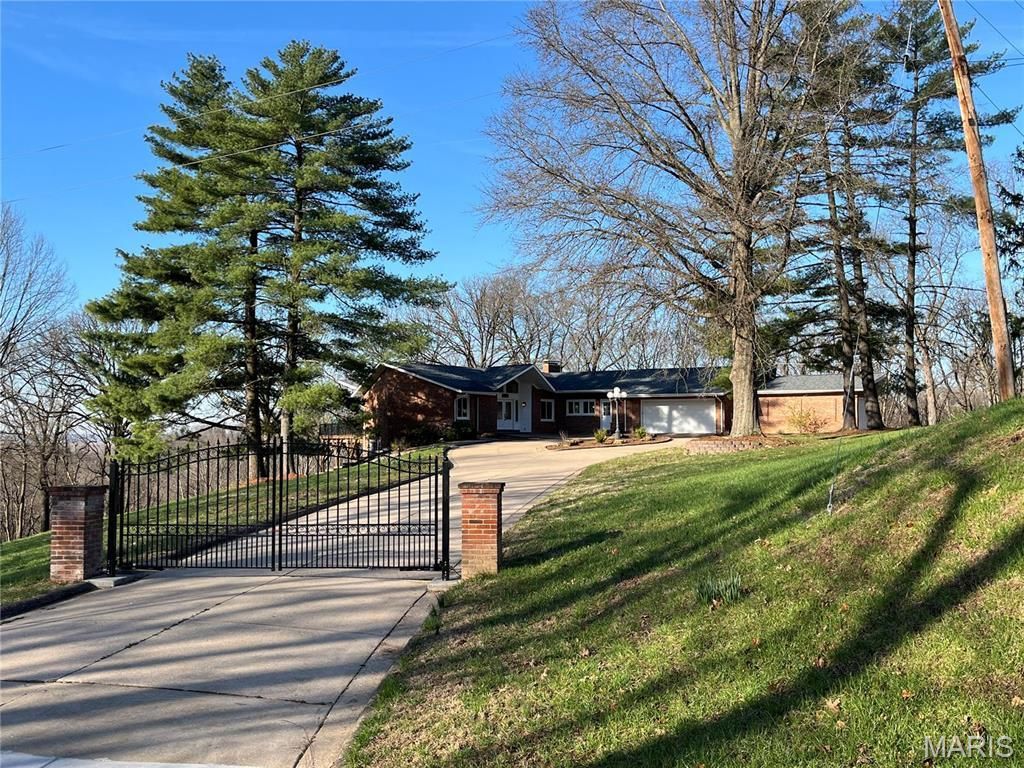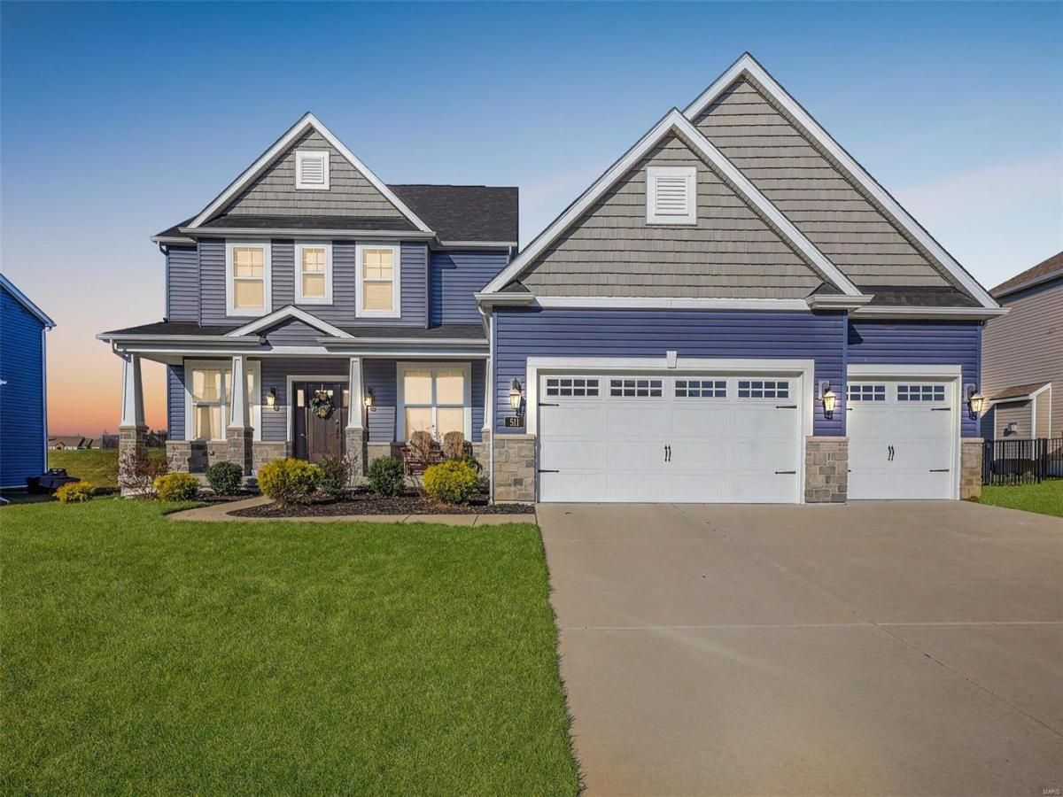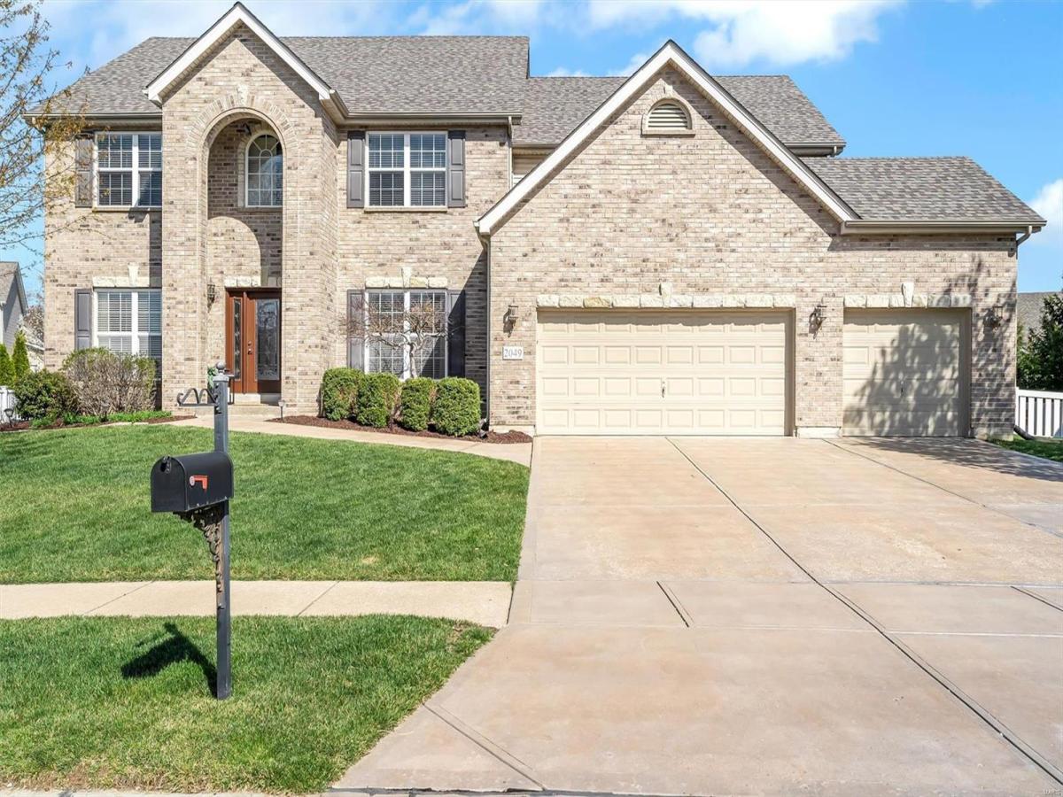$815,000
5676 Wrenwyck Pl
Weldon Spring, MO, 63304
****Open house canceled. Home under contract****
Stunning 5 bed, 4.5 bath 2-story in the Francis Howell School District, just a golf cart ride from charming Cottleville! Features include vaulted ceilings, hardwood floors, main floor laundry, and a home office with custom built-ins. The chef’s kitchen offers stainless steel Electrolux appliances including double convection ovens, a 5-burner gas cooktop, and an island. Upstairs has dual staircases, a master suite, and Jack & Jill bath. Enjoy the 3-car garage, 24’x45′ heated saltwater pool with slide, diving board, and waterfall, plus an 8′ deep end. Backyard includes a covered patio, composite deck, and irrigation system. The walkout basement features a custom wet bar, steam shower, exercise room, and fireplace. A must-see!
Stunning 5 bed, 4.5 bath 2-story in the Francis Howell School District, just a golf cart ride from charming Cottleville! Features include vaulted ceilings, hardwood floors, main floor laundry, and a home office with custom built-ins. The chef’s kitchen offers stainless steel Electrolux appliances including double convection ovens, a 5-burner gas cooktop, and an island. Upstairs has dual staircases, a master suite, and Jack & Jill bath. Enjoy the 3-car garage, 24’x45′ heated saltwater pool with slide, diving board, and waterfall, plus an 8′ deep end. Backyard includes a covered patio, composite deck, and irrigation system. The walkout basement features a custom wet bar, steam shower, exercise room, and fireplace. A must-see!
Property Details
Price:
$815,000
MLS #:
MIS25022867
Status:
Active Under Contract
Beds:
5
Baths:
5
Address:
5676 Wrenwyck Pl
Type:
Single Family
Subtype:
Single Family Residence
Subdivision:
Wrenwyck Place #3
Neighborhood:
410 – Francis Howell
City:
Weldon Spring
Listed Date:
May 4, 2025
State:
MO
Finished Sq Ft:
5,042
ZIP:
63304
Lot Size:
20,038 sqft / 0.46 acres (approx)
Year Built:
1998
Schools
School District:
Francis Howell R-III
Elementary School:
Independence Elem.
Middle School:
Francis Howell Middle
High School:
Francis Howell High
Interior
Appliances
Dishwasher, Disposal, Stainless Steel Appliance(s), Gas Water Heater
Bathrooms
4 Full Bathrooms, 1 Half Bathroom
Cooling
Central Air, Electric, Dual, Zoned
Fireplaces Total
2
Flooring
Hardwood
Heating
Dual Fuel/ Off Peak, Forced Air, Zoned, Natural Gas
Laundry Features
Main Level
Exterior
Architectural Style
Traditional, Other
Construction Materials
Brick Veneer, Vinyl Siding
Exterior Features
Entry Steps/ Stairs
Parking Features
Attached, Garage, Garage Door Opener, Oversized
Parking Spots
3
Financial
HOA Fee
$250
HOA Frequency
Annually
Tax Year
2024
Taxes
$6,855
Kahn & Busk Real Estate Partners have earned the top team spot at Coldwell Banker Premier Group for several years in a row! We are dedicated to helping our clients with all of their residential real estate needs. Whether you are a first time buyer or looking to downsize, we can help you with buying your next home and selling your current house. We have over 25 years of experience in the real estate industry in Eureka, St. Louis and surrounding areas.
More About KatherineMortgage Calculator
Map
Similar Listings Nearby
- 1203 Grey Fox Run
Weldon Spring, MO$969,000
1.84 miles away
- 4304 Austin Pass Court
St Charles, MO$949,000
3.10 miles away
- 206 Ella Rose Lane
St Charles, MO$895,000
2.10 miles away
- 603 Jacobs Station Road
St Charles, MO$870,000
3.67 miles away
- 537 Montrachet Drive
O’Fallon, MO$850,000
3.67 miles away
- 511 John Pitman Drive
St Charles, MO$814,900
1.97 miles away
- 2 Pearview Court
St Peters, MO$789,000
3.29 miles away
- 859 Whitmoor Drive
Weldon Spring, MO$769,000
2.24 miles away
- 2049 Saint Madeleine Drive
O’Fallon, MO$750,000
3.50 miles away

5676 Wrenwyck Pl
Weldon Spring, MO
LIGHTBOX-IMAGES

