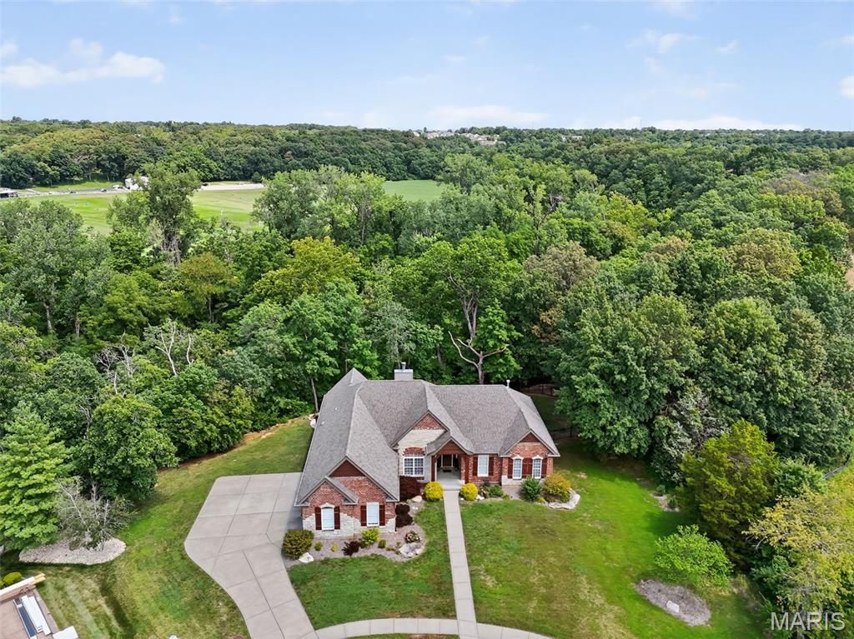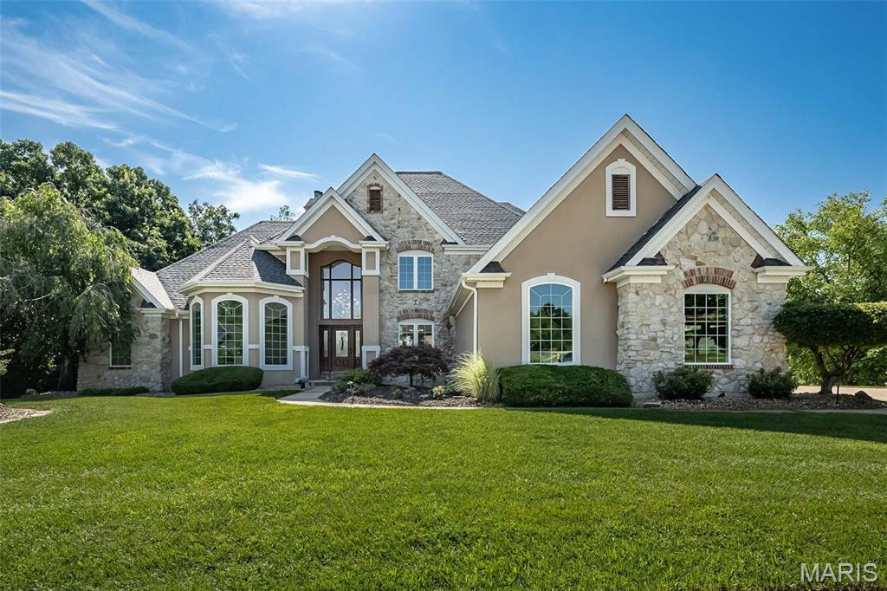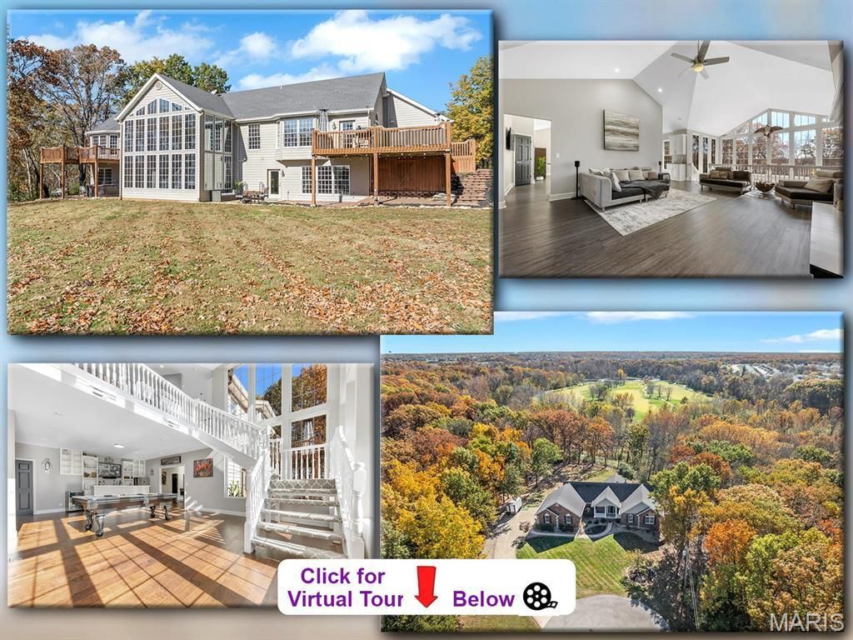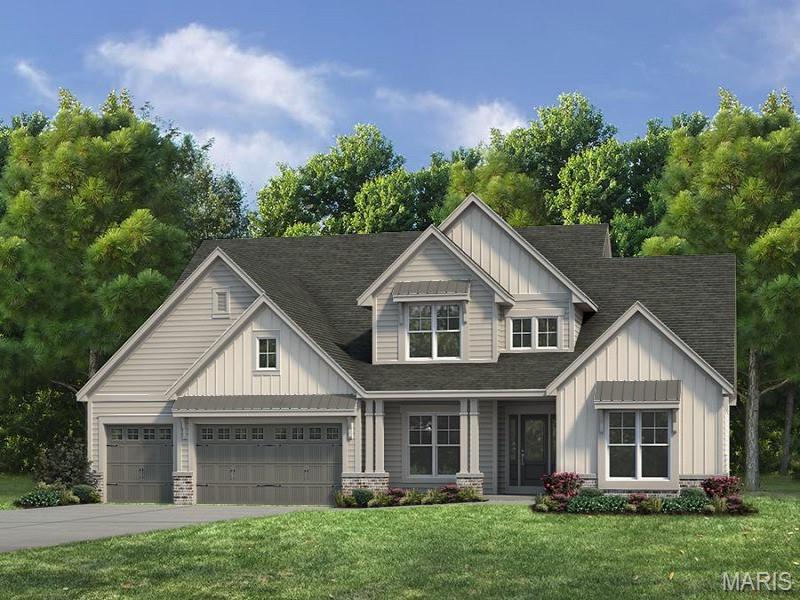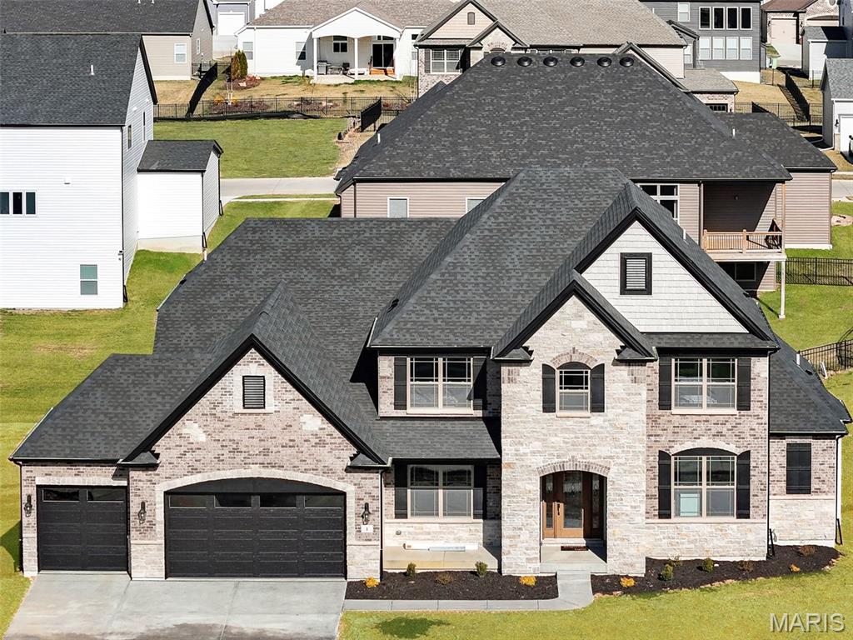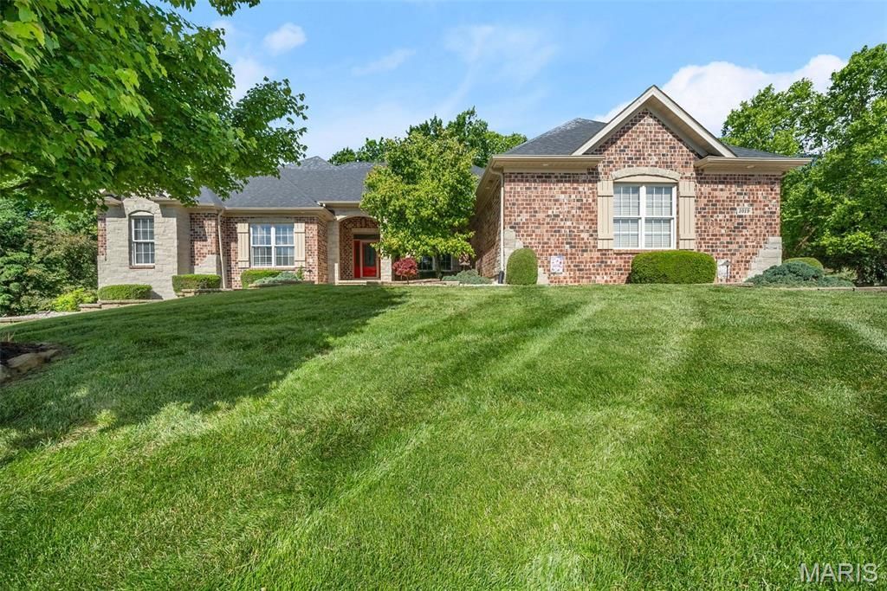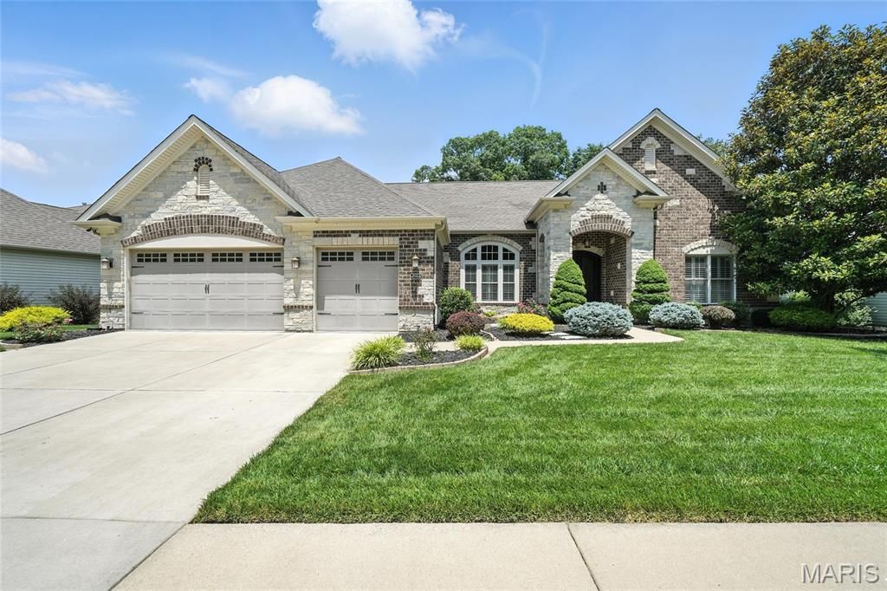$749,900
1157 Ironhorse Court
Wentzville, MO, 63385
Executive Style Atrium Ranch Home loaded with custom features. Cul De Sac location on nearly an acre lot that backs to woods & Peruque Creek, offering a sense of serenity and calm. The open floor plan is generous. Great Room w/custom wood beams, archways & floor to ceiling stone fireplace surrounded by a wall of windows that let you enjoy the wooded views outside. Kitchen is spacious w/an abundance of counters and storage, built in fridge, stainless oven & gas cooktop w/custom exhaust cabinet, recessed lighting, & backsplash. Breakfast room is large & steps out to patio w/gas grill. Formal Dining & Office/flex area is located off entry. Primary suite is a dream! Coffered ceiling, bay window, Bath w/garden tub, double sinks, enclosed tile shower, walk in closet w/custom shelving, & water closet. Second Bedroom has a walk in closet & ensuite bath. Lower level is perfect if you are looking for a multi generational living experience. Expanding the living space w/a large family room area w/wet bar, a game area that walks out to another patio, a media room , additional bedroom, full bath, storage area that has a second service door to the yard, and a work sink,. Beyond the private fenced yard is an additional area, perfect for a fire pit, that overlooks the creek. The front and back yard has an irrigation system. This is a great home for entertaining or just the feeling of getting away from it all.
Property Details
Price:
$749,900
MLS #:
MIS25045830
Status:
Active
Beds:
3
Baths:
4
Address:
1157 Ironhorse Court
Type:
Single Family
Subtype:
Single Family Residence
Subdivision:
East Hampton Woods
Neighborhood:
416 – Wentzville-Timberland
City:
Wentzville
Listed Date:
Jul 8, 2025
State:
MO
Finished Sq Ft:
4,108
ZIP:
63385
Year Built:
2012
Schools
School District:
Wentzville R-IV
Elementary School:
Boone Trail Elem.
Middle School:
Wentzville South Middle
High School:
Timberland High
Interior
Appliances
Gas Cooktop, Dishwasher, Disposal, Microwave, Built- In Refrigerator
Bathrooms
3 Full Bathrooms, 1 Half Bathroom
Cooling
Ceiling Fan(s), Central Air
Fireplaces Total
1
Flooring
Carpet, Ceramic Tile, Vinyl
Heating
Forced Air, Natural Gas
Laundry Features
Laundry Room, Main Level
Exterior
Architectural Style
Atrium, Ranch
Association Amenities
Common Ground
Construction Materials
Brick, Stone, Vinyl Siding
Exterior Features
Fire Pit, Outdoor Grill, Rain Gutters
Parking Features
Attached, Concrete, Driveway, Garage Door Opener, Garage Faces Side, Kitchen Level, Off Street
Roof
Shingle
Security Features
Smoke Detector(s)
Financial
HOA Fee
$200
HOA Frequency
Annually
HOA Includes
Maintenance Grounds
HOA Name
East Hampton Woods
Tax Year
2024
Taxes
$7,672
Kahn & Busk Real Estate Partners have earned the top team spot at Coldwell Banker Premier Group for several years in a row! We are dedicated to helping our clients with all of their residential real estate needs. Whether you are a first time buyer or looking to downsize, we can help you with buying your next home and selling your current house. We have over 25 years of experience in the real estate industry in Eureka, St. Louis and surrounding areas.
More About KatherineMortgage Calculator
Map
Similar Listings Nearby
- 2314 Longest Drive
Wentzville, MO$950,000
1.93 miles away
- 809 Peruque View Court
Wentzville, MO$950,000
0.64 miles away
- 8 Country House Court
O’Fallon, MO$941,968
3.87 miles away
- 1 Canebrake Court
Wentzville, MO$875,000
4.60 miles away
- 315 Oak Creek Farm Court
Wentzville, MO$869,000
1.00 miles away
- 1019 Hawks Landing Drive
Lake St Louis, MO$850,000
4.17 miles away
- 610 W Highway N
Wentzville, MO$850,000
0.65 miles away
- 2022 Paul Renaud Boulevard
Lake St Louis, MO$839,900
4.85 miles away
- 1 Country House Court
O’Fallon, MO$799,900
3.81 miles away
- 3538 Big Bear Court
Wentzville, MO$795,000
2.46 miles away

1157 Ironhorse Court
Wentzville, MO
LIGHTBOX-IMAGES

