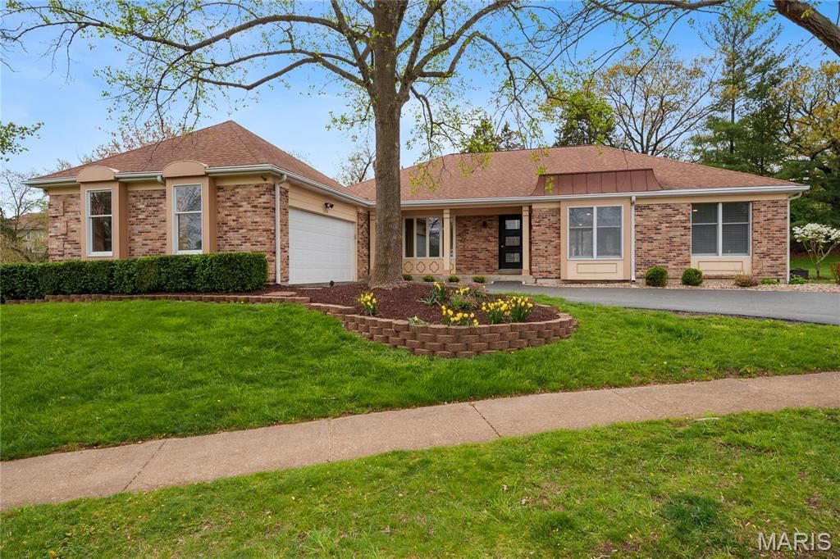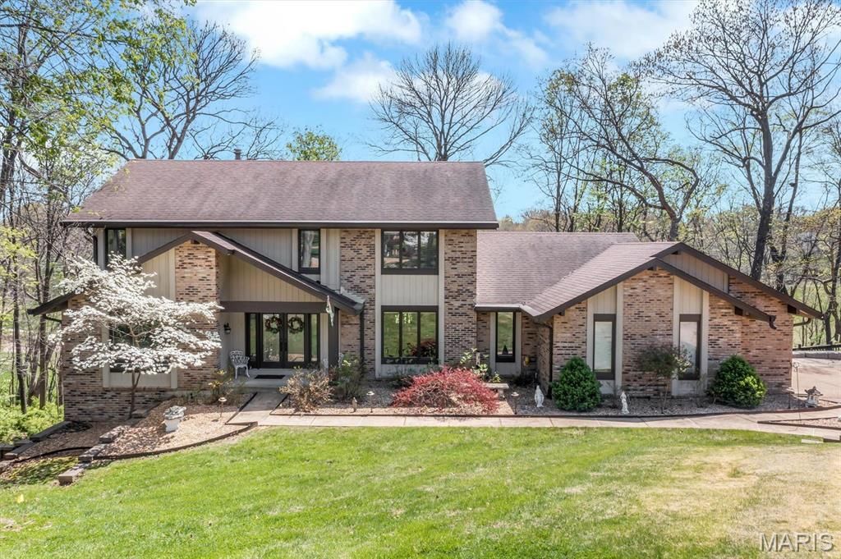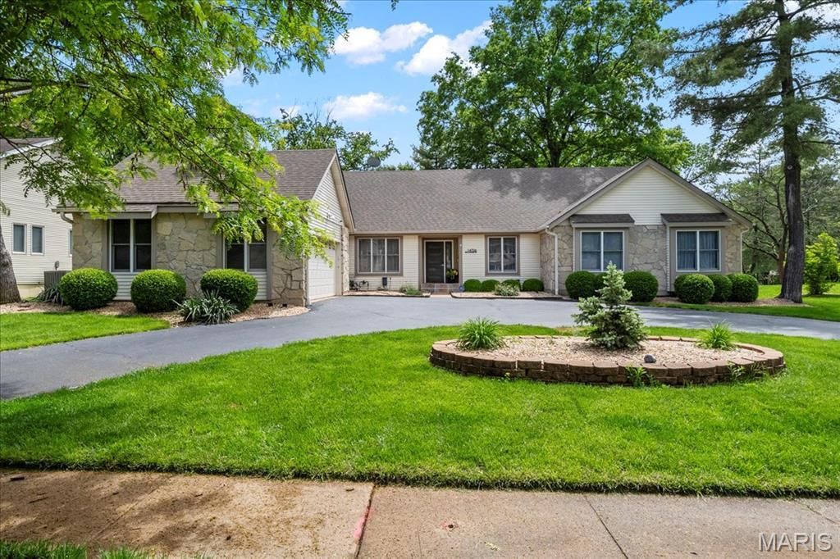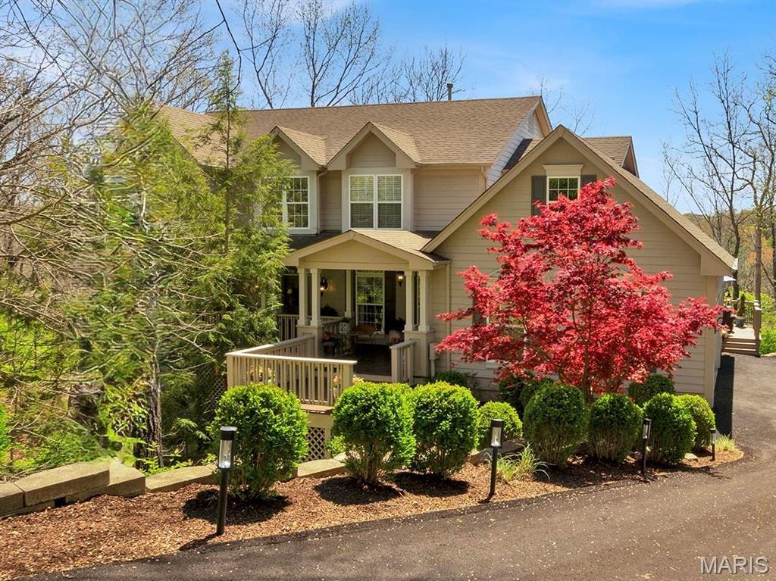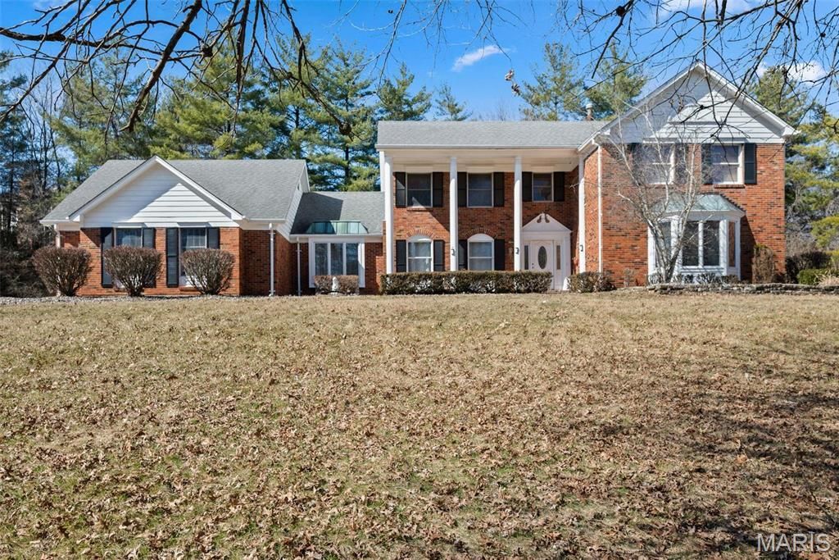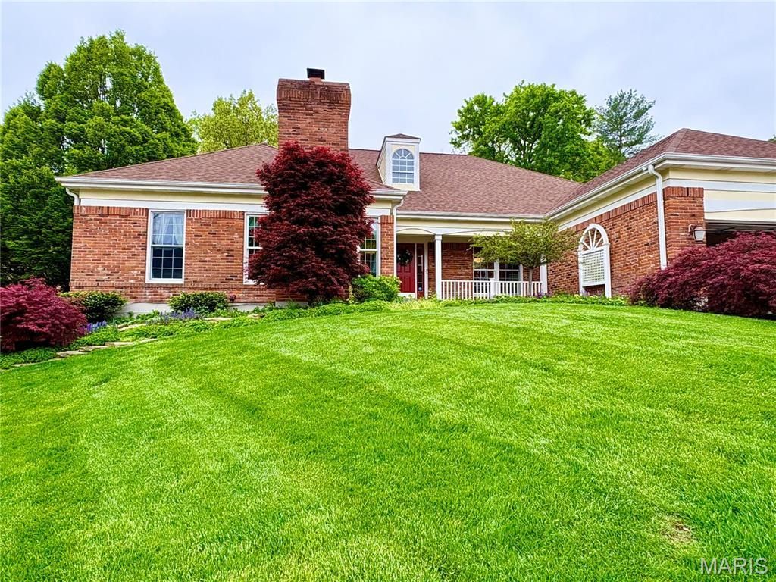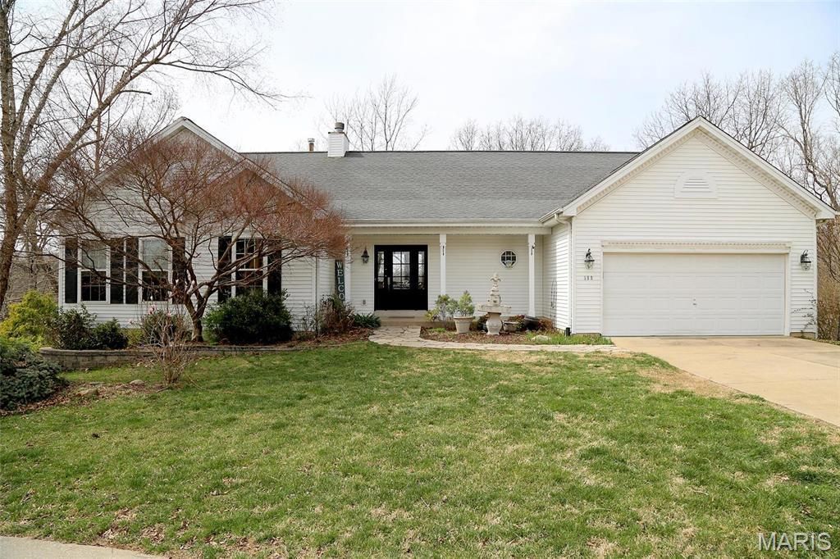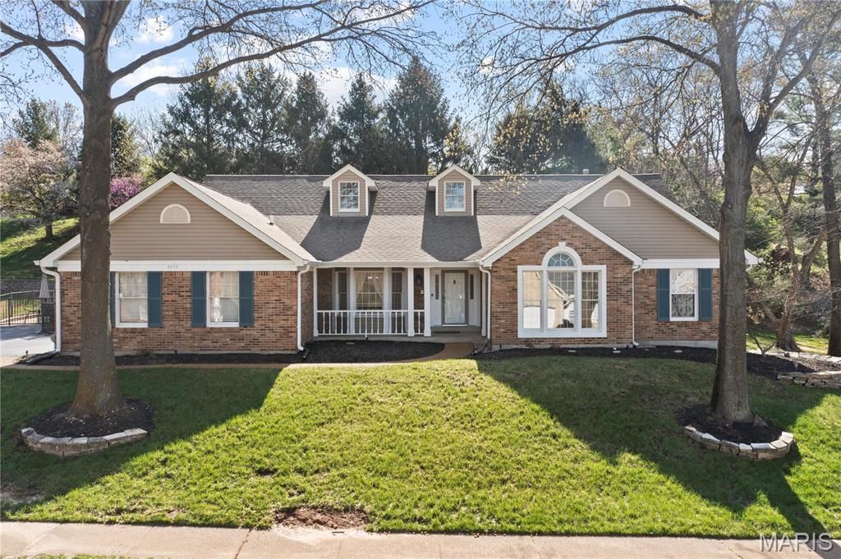$599,000
2740 Hillcroft Drive
Wildwood, MO, 63005
Experience effortless living in this fully renovated Wildwood ranch boasting 4,000+ sq ft of living space. The centerpiece of the home is the large great room with vaulted, beamed ceilings, a floor-to-ceiling stone fireplace, a skylight with power blinds, and walls of windows that pour in sunlight. The kitchen is sure to impress with tons of cabinetry, an 8-burner gas stove with double ovens, a built-in microwave, white granite counters, and a tile backsplash. Retreat to the luxe primary suite featuring a custom walk-in closet, dual vanity, soaking tub, separate shower, and built-in garment steamer. Two more bedrooms and a full bath complete the main floor. Downstairs, the finished lower level is party-ready: rec room, pool table, wet bar with dishwasher, fitness area, two bonus sleeping rooms/offices, and a full bath. Outside, host friends on an expansive deck with integrated power overlooking a manicured yard with irrigation system. Award winning Rockwood Schools & move in ready! Additional Rooms: Mud Room
Property Details
Price:
$599,000
MLS #:
MIS25024888
Status:
Active Under Contract
Beds:
3
Baths:
4
Address:
2740 Hillcroft Drive
Type:
Single Family
Subtype:
Single Family Residence
Subdivision:
Chesterfield Valley 2 A Sec Of
Neighborhood:
347 – Lafayette
City:
Wildwood
Listed Date:
Apr 29, 2025
State:
MO
Finished Sq Ft:
4,018
ZIP:
63005
Lot Size:
13,504 sqft / 0.31 acres (approx)
Year Built:
1984
Schools
School District:
Rockwood R-VI
Elementary School:
Ellisville Elem.
Middle School:
Crestview Middle
High School:
Lafayette Sr. High
Interior
Appliances
Dishwasher, Disposal, Double Oven, Free- Standing Range, Microwave, Range Hood, Gas Range, Gas Oven, Refrigerator, Stainless Steel Appliance(s), Gas Water Heater
Bathrooms
3 Full Bathrooms, 1 Half Bathroom
Cooling
Ceiling Fan(s), Central Air, Electric
Fireplaces Total
2
Flooring
Hardwood
Heating
Forced Air, Natural Gas
Laundry Features
Main Level
Exterior
Architectural Style
Traditional, Ranch
Construction Materials
Brick Veneer
Parking Features
Attached, Garage, Garage Door Opener, Off Street
Parking Spots
2
Financial
HOA Fee
$438
HOA Frequency
Annually
Tax Year
2024
Taxes
$5,602
Kahn & Busk Real Estate Partners have earned the top team spot at Coldwell Banker Premier Group for several years in a row! We are dedicated to helping our clients with all of their residential real estate needs. Whether you are a first time buyer or looking to downsize, we can help you with buying your next home and selling your current house. We have over 25 years of experience in the real estate industry in Eureka, St. Louis and surrounding areas.
More About KatherineMortgage Calculator
Map
Similar Listings Nearby
- 2244 Kehrs Ridge Drive
Chesterfield, MO$774,000
1.01 miles away
- 14706 Mill Spring Drive
Chesterfield, MO$750,000
4.16 miles away
- 2213 Ridgley Woods Drive
Chesterfield, MO$750,000
1.38 miles away
- 2233 Kehrsglen Court
Chesterfield, MO$750,000
1.26 miles away
- 1635 Wilson Forest View Court
Chesterfield, MO$749,000
2.63 miles away
- 238 Pointe Lucerne Court
Ballwin, MO$725,000
2.66 miles away
- 589 Wetherby Terrace Drive
Ballwin, MO$723,000
2.88 miles away
- 1437 Palisades Road
Wildwood, MO$699,900
4.04 miles away
- 2244 Kehrsglen Court
Clarkson Valley, MO$699,000
1.19 miles away
- 2456 Powders Mill Drive
Wildwood, MO$695,000
0.66 miles away

2740 Hillcroft Drive
Wildwood, MO
LIGHTBOX-IMAGES

